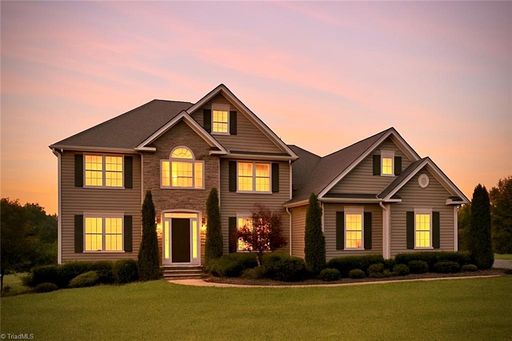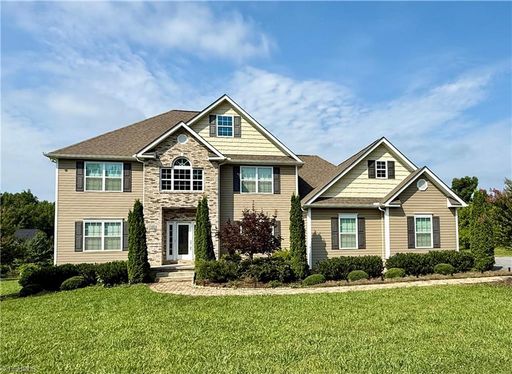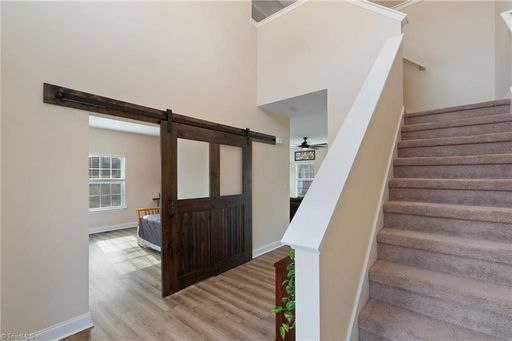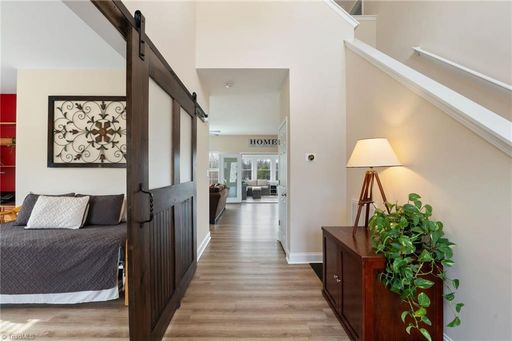- 4 Beds
- 3 Total Baths
- 3,203 sqft
This is a carousel gallery, which opens as a modal once you click on any image. The carousel is controlled by both Next and Previous buttons, which allow you to navigate through the images or jump to a specific slide. Close the modal to stop viewing the carousel.
Property Description
New Lower Price! Motivated Seller Offering Additional $10k Towards Buyer Rate Buydown or Closing Costs. This home is move-in ready, so bring your offer today and make it yours tomorrow! The newest floorplan, The Aspen, by Third Generation Homes is simply stunning! The faade showcases a beautifully crafted stone chimney, adding a touch of unique rustic charm and character to this home. Once inside, youre greeted by a 2-story foyer that leads into the vaulted family room, which seamlessly flows into an open kitchen and dining area. The main level primary suite offers a private retreat for relaxation and comfort. An office on the main level offers flex space for work or play. Ascending the staircase, youll find a loft area overlooking the foyer below along with 3 additional bedrooms. With ample walk-in closets, a walk-in pantry and main level laundry, this home has everything you need! For outdoor enthusiasts, you'll love the covered back porch for outdoor dining and relaxation!
Property Highlights
- Garage Count: 2 Car Garage
- Age: New Construction
- Basement: Other Basement
- Garage Description: Garage
Similar Listings
The listing broker’s offer of compensation is made only to participants of the multiple listing service where the listing is filed.
Request Information
Yes, I would like more information from Coldwell Banker. Please use and/or share my information with a Coldwell Banker agent to contact me about my real estate needs.
By clicking CONTACT, I agree a Coldwell Banker Agent may contact me by phone or text message including by automated means about real estate services, and that I can access real estate services without providing my phone number. I acknowledge that I have read and agree to the Terms of Use and Privacy Policy.























































