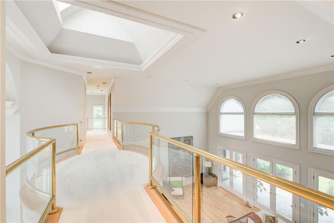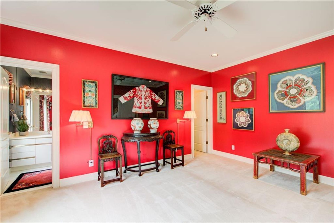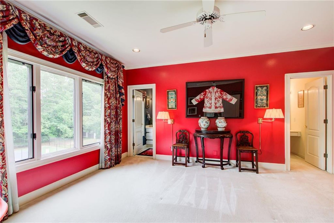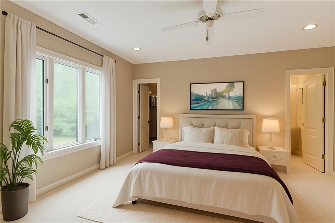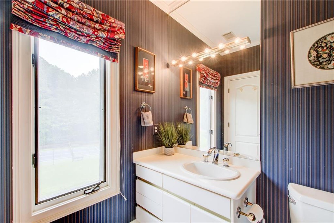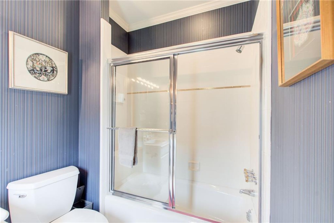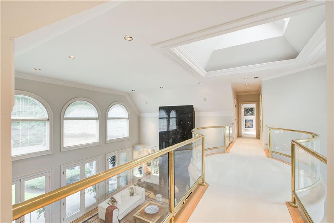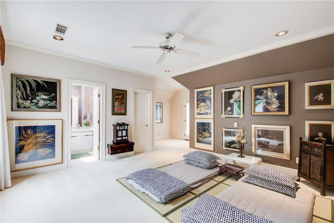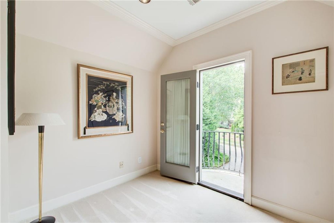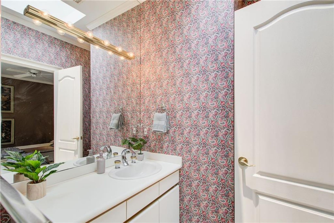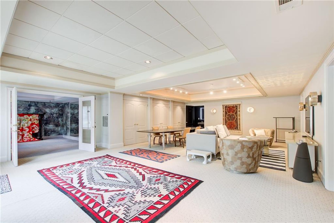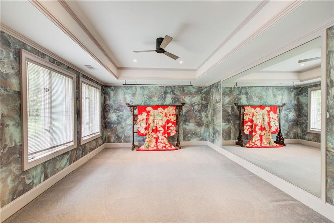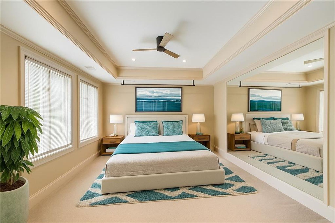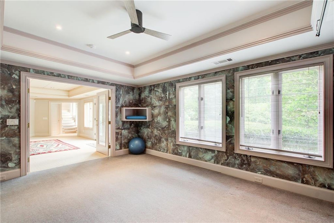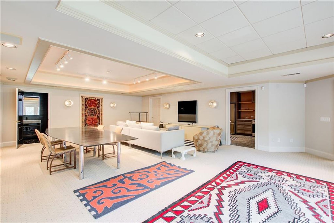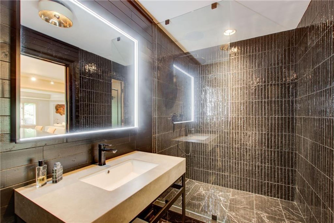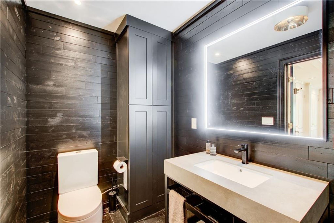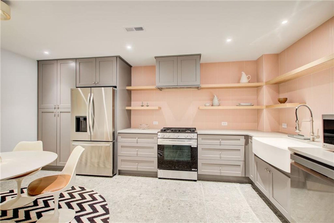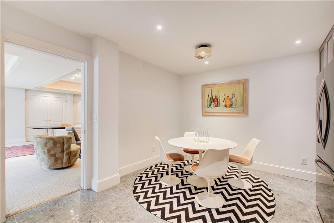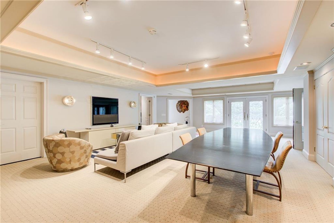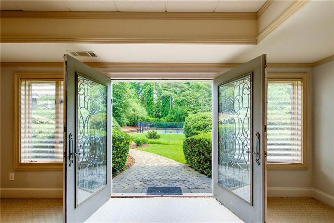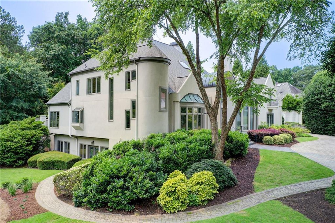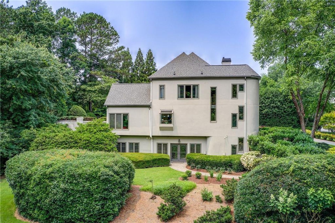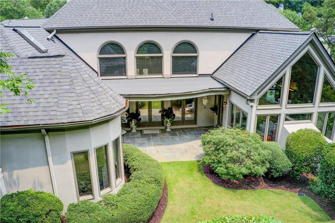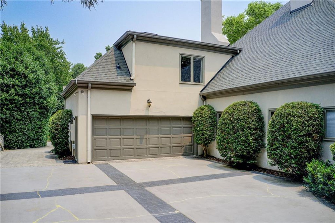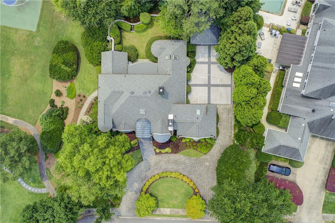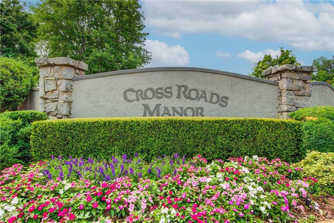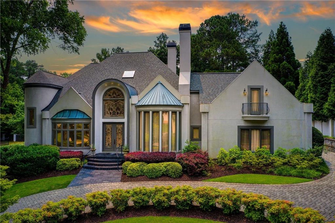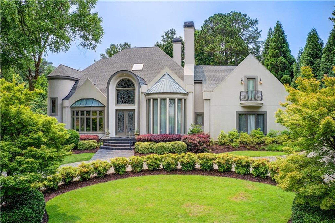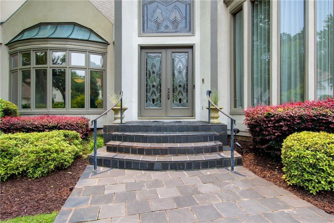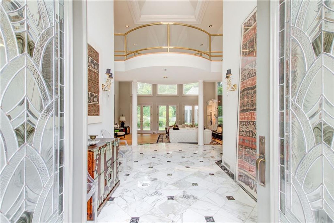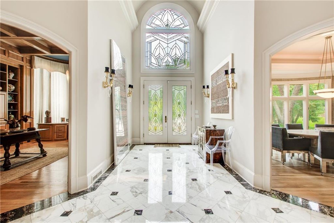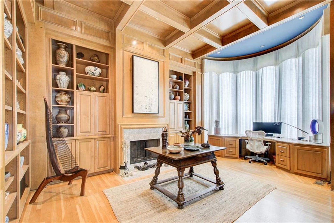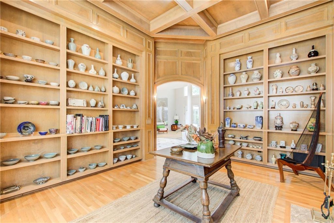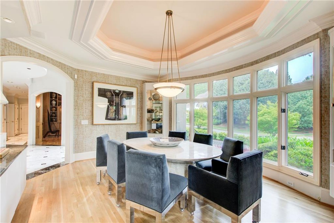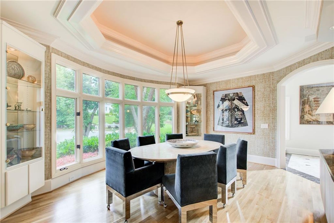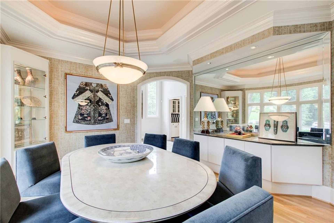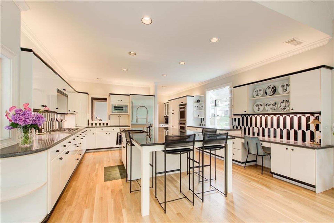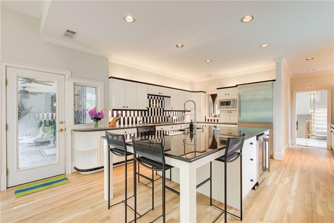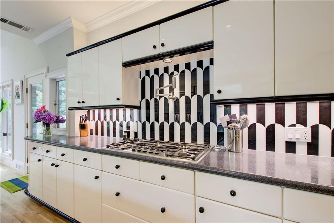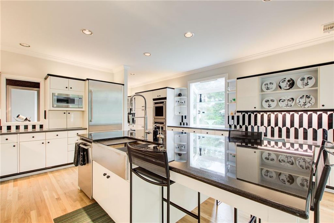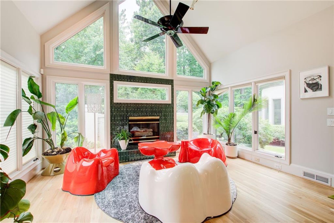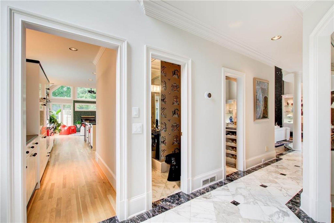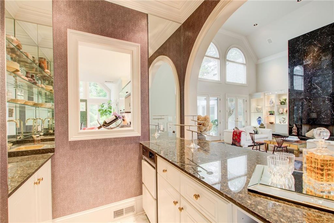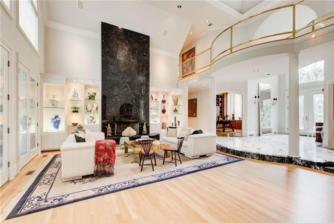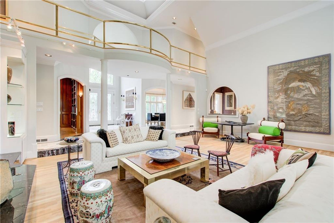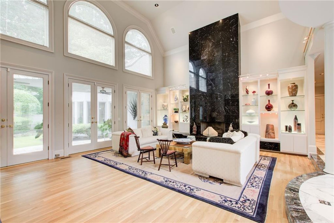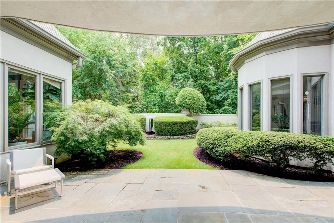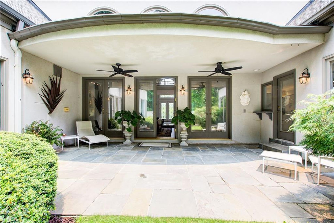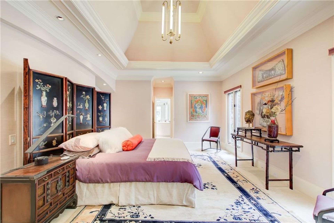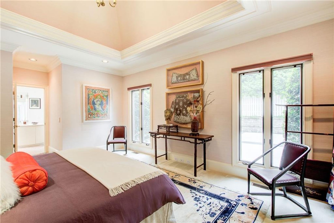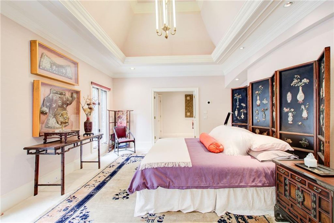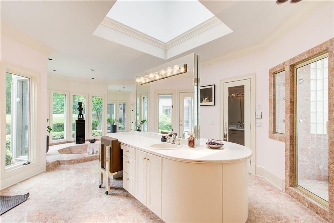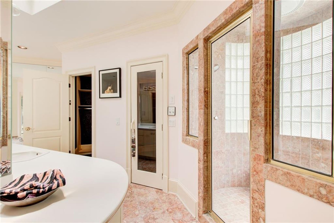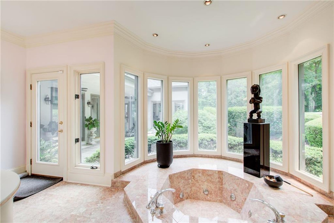- 4 Beds
- 5 Total Baths
- 5,313 sqft
This is a carousel gallery, which opens as a modal once you click on any image. The carousel is controlled by both Next and Previous buttons, which allow you to navigate through the images or jump to a specific slide. Close the modal to stop viewing the carousel.
Property Description
Nestled on a peaceful cul-de-sac in prestigious Cross Roads Manor, you are welcomed to this stunning home with a beautiful circular stone paver driveway. Through the double entry doors, a grand marble foyer opens into an expansive living room, anchored by a dramatic marble fireplace. Custom built-ins on either side present a perfect place for any art aficionado to exhibit their collection. Triple French doors lead to the private, gated backyard and serene, covered patio, an ideal place to experience indoor-outdoor living. Attached to the main living area, a centrally located custom wet bar enhances the home's flow for effortless hosting. The new designer gourmet kitchen is a chef's dream, featuring brand new Thermador appliances, custom island, and open views into a sun-drenched fireside keeping room. Natural light floods the space throughout the day, creating a warm and inviting atmosphere. Perfect for entertaining, a spacious formal dining room with an uplit tray ceiling easily seats 12 guests and showcases elegant custom cabinetry. An impressive wood-paneled study, just off the grand foyer, features rich hardwoods, a fireplace, custom built-ins, and expansive windows for abundant natural light. The main-level owner's suite is a private retreat, boasting a spa-inspired bath complete with marble finishes, a soaking tub, sauna, steam shower, dual vanities, and brand new designer double closets. Upstairs, secondary bedrooms are generous ensuite retreats with large walk-in closets. The terrace level offers a perfect opportunity for an in-law suite with a newly added designer full bath and kitchen along with garden path egress and ample storage. Additional highlights include NEW ROOF, high end interior finishes with luxury materials, attached two-car garage with detached single-car garage, and hard coat stucco exterior.
Property Highlights
- Annual Tax: $ 14438.0
- Cooling: Central A/C
- Fireplace Count: 3 Fireplaces
- Garage Count: 3 Car Garage
- Sewer: Public
- Water: City Water
- Region: ATLANTA
- Primary School: Heards Ferry
- Middle School: Ridgeview Charter
- High School: Riverwood International Charter
The listing broker’s offer of compensation is made only to participants of the multiple listing service where the listing is filed.
Request Information
Yes, I would like more information from Coldwell Banker. Please use and/or share my information with a Coldwell Banker agent to contact me about my real estate needs.
By clicking CONTACT, I agree a Coldwell Banker Agent may contact me by phone or text message including by automated means about real estate services, and that I can access real estate services without providing my phone number. I acknowledge that I have read and agree to the Terms of Use and Privacy Policy.
