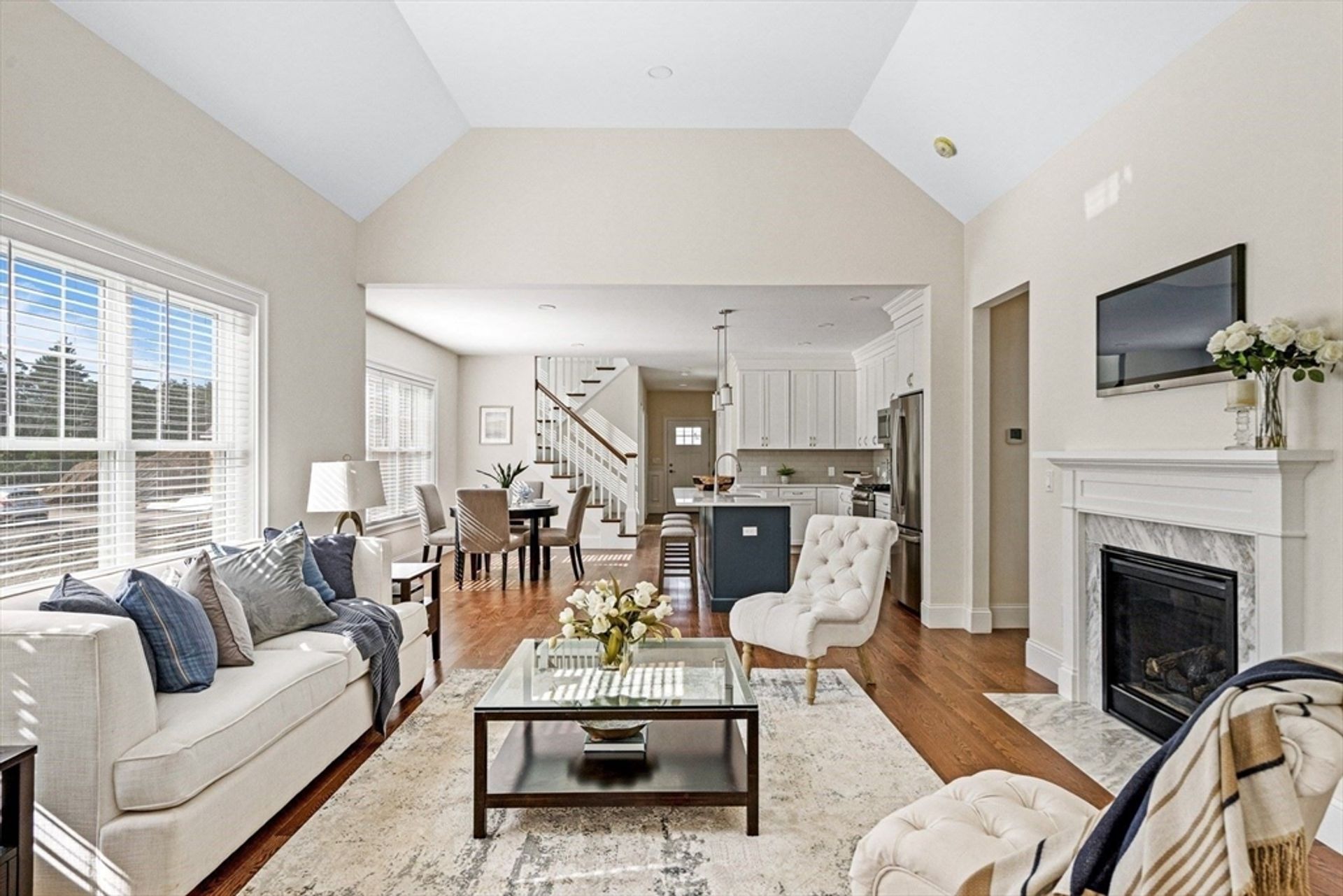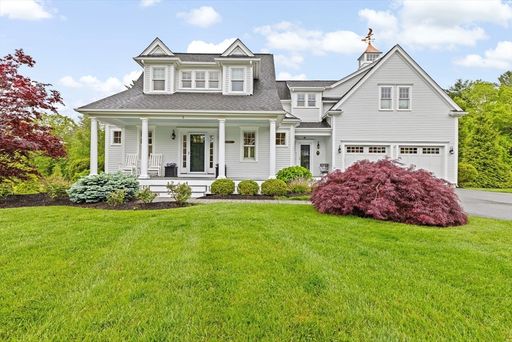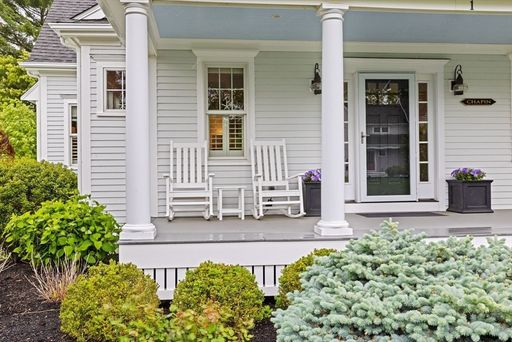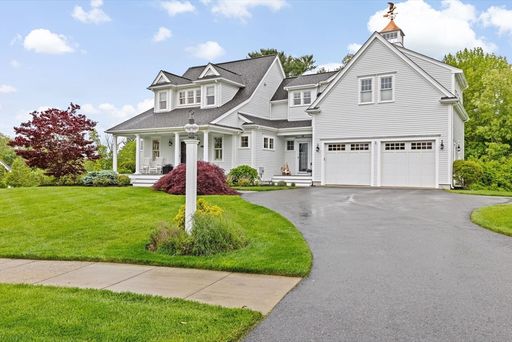- 3 Beds
- 3 Total Baths
- 2,279 sqft
This is a carousel gallery, which opens as a modal once you click on any image. The carousel is controlled by both Next and Previous buttons, which allow you to navigate through the images or jump to a specific slide. Close the modal to stop viewing the carousel.
Property Description
Sought after Rocky Nook location. Custom new construction, time to make choices to your dream Nantucket shingle style home on this magnificent lot offering marsh frontage & fabulous views of the Jones River & the Smelt Brook estuary. Plan offers open design with comfortable living space. First floor primary suite & luxury bath. Beautifully designed chef's kitchen open to dining area & family room with 12' ceiling height, gas fireplace & hardwood floors. A four season sunroom with access to deck or patio to enjoy your privacy. Half bath & first floor laundry. Second floor offers 2 additional bedrooms with luxury carpet & full bath plus office/study nook, or you can change some space to a loft. Large unfinished lower level can be finished for added living space for an additional charge(see last pic). Two car garage. Walk across to Grays Beach to enjoy all that this oceanside community has to offer. Rte. 3 is just 1.5 miles away & the commuter rail is only 2.5 miles for easy travel.
Property Highlights
- Garage Count: 2 Car Garage
- Water: Other Water Source
- Sewer: Public
- Fireplace Count: 1 Fireplace
- Cooling: Central A/C
- Region: CENTRAL NEW ENGLAND
- Primary School: Kingston E.
- Middle School: Kingston I.
- High School: Silver Lake
Similar Listings
The listing broker’s offer of compensation is made only to participants of the multiple listing service where the listing is filed.
Request Information
Yes, I would like more information from Coldwell Banker. Please use and/or share my information with a Coldwell Banker agent to contact me about my real estate needs.
By clicking CONTACT, I agree a Coldwell Banker Agent may contact me by phone or text message including by automated means about real estate services, and that I can access real estate services without providing my phone number. I acknowledge that I have read and agree to the Terms of Use and Privacy Policy.



































