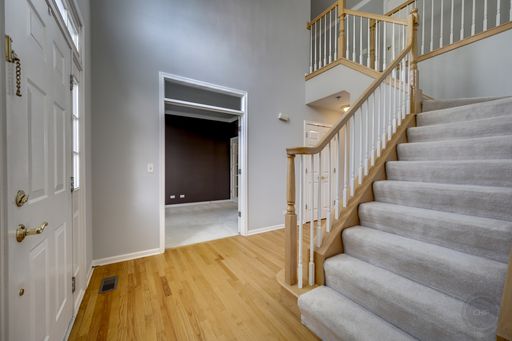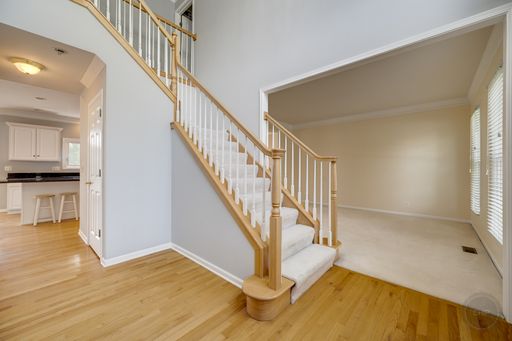- 6 Beds
- 6 Total Baths
- 4,077 sqft
This is a carousel gallery, which opens as a modal once you click on any image. The carousel is controlled by both Next and Previous buttons, which allow you to navigate through the images or jump to a specific slide. Close the modal to stop viewing the carousel.
Property Description
This Exceptional Home Boasts Luxurious Features and Recent Upgrades Throughout. A Serene Front Porch Welcomes You Into The Grand Foyer, Flanked By Formal Living and Dining Rooms. The 9-Ft Ceilings On The First Floor Create An Open, Airy Feel, While The Dramatic Two-Story Family Room Features A Floor-To-Ceiling Stone Fireplace As Its Centerpiece. The Gourmet Kitchen Is Beautifully Designed With Custom White Cabinetry, A Large Eat-In Island, A Butler's Pantry, A Walk-In Pantry, and A Broom Closet. The Breakfast Area, With Its Sunroom-Like Ambiance, Provides A Versatile Space For Dining Or Lounging. The First Floor Also Includes A Private Bedroom With An Ensuite Full Bath, Offering Convenience and Flexibility. A First-Floor Laundry Room Adds To The Home's Functionality. The Stunning Finished Basement Is A True Entertainer's Dream, Complete With A Movie Room, Wet Bar, Full Bath, 6Th Bedroom, and Gym. Built-In Speakers in The Basement Lounge Enhance The Entertainment Experience. Upstairs, A Walkway Overlooking The Family Room Leads To Four Spacious Bedrooms. The Primary Suite Is A Luxurious Retreat With A Raised Ceiling, An Expansive Walk-In Closet, and A Spa-Like Bath Featuring Dual Vanities, A Soaking Tub, A Separate Shower, and A Linen Closet. A Unique Addition-A Breakfast Nook With A Sink-Adds Extra Convenience To The Suite. The Second and Third Bedrooms Share A Jack-And-Jill Bath, While The Fourth Bedroom Has Its Own Private Ensuite and Walk-In Closet. The Backyard Is Designed For Relaxation and Entertainment, Featuring A Unilock Paver Patio With Built-In Seating, A Gas Firepit, A Gazebo, A Built-In Grill and Bar Island, and Professional Landscaping, With A Playset Adding Family-Friendly Fun. Additional Highlights Include A Finished Three-Car Garage Split Into A Two-Car and A Single-Car Section, With The Third Bay Featuring A Service Door. The Home Boasts 9-Ft Ceilings On All Three Floors, A Dual-Access Oak Staircase With Metal Railings, Designer Accent Walls Throughout, Granite Countertops in All Bathrooms and On The Patio Island, Bidets in All Bathrooms, An Upgraded Security System, and Provisions For 220V Chargers in Both Garages. Located in A Vibrant Community With A Pool and Clubhouse and Served By The Highly Sought-After District 204 Schools, This Home Is A Must-See!
204
Property Highlights
- Annual Tax: $ 15064.0
- Cooling: Central A/C
- Fireplace Count: 1 Fireplace
- Garage Count: 3 Car Garage
- Sewer: Public
- Water: City Water
- Region: CHICAGO
- Primary School: Peterson Elementary School
- Middle School: Scullen Middle School
- High School: Waubonsie Valley High School
Similar Listings
The listing broker’s offer of compensation is made only to participants of the multiple listing service where the listing is filed.
Request Information
Yes, I would like more information from Coldwell Banker. Please use and/or share my information with a Coldwell Banker agent to contact me about my real estate needs.
By clicking CONTACT, I agree a Coldwell Banker Agent may contact me by phone or text message including by automated means about real estate services, and that I can access real estate services without providing my phone number. I acknowledge that I have read and agree to the Terms of Use and Privacy Policy.























































