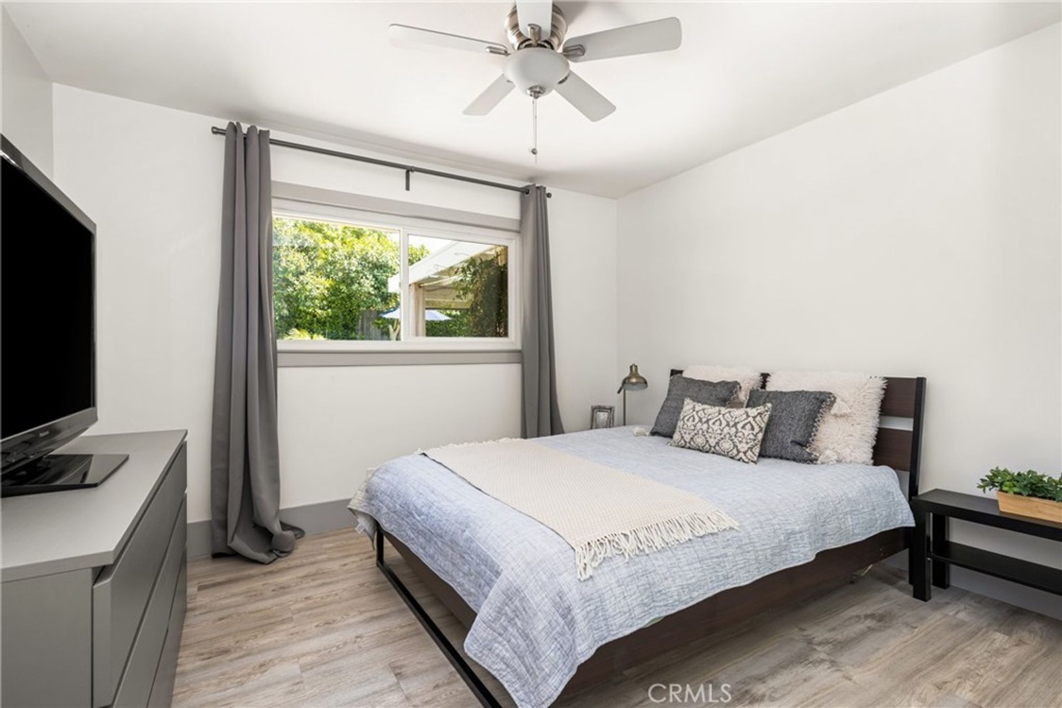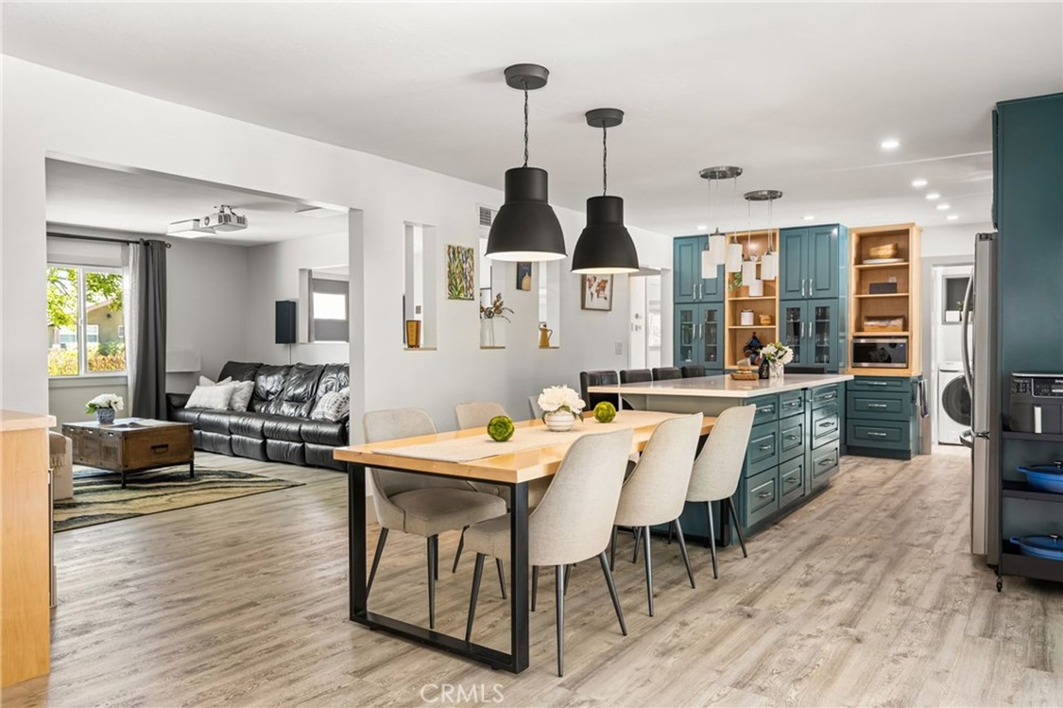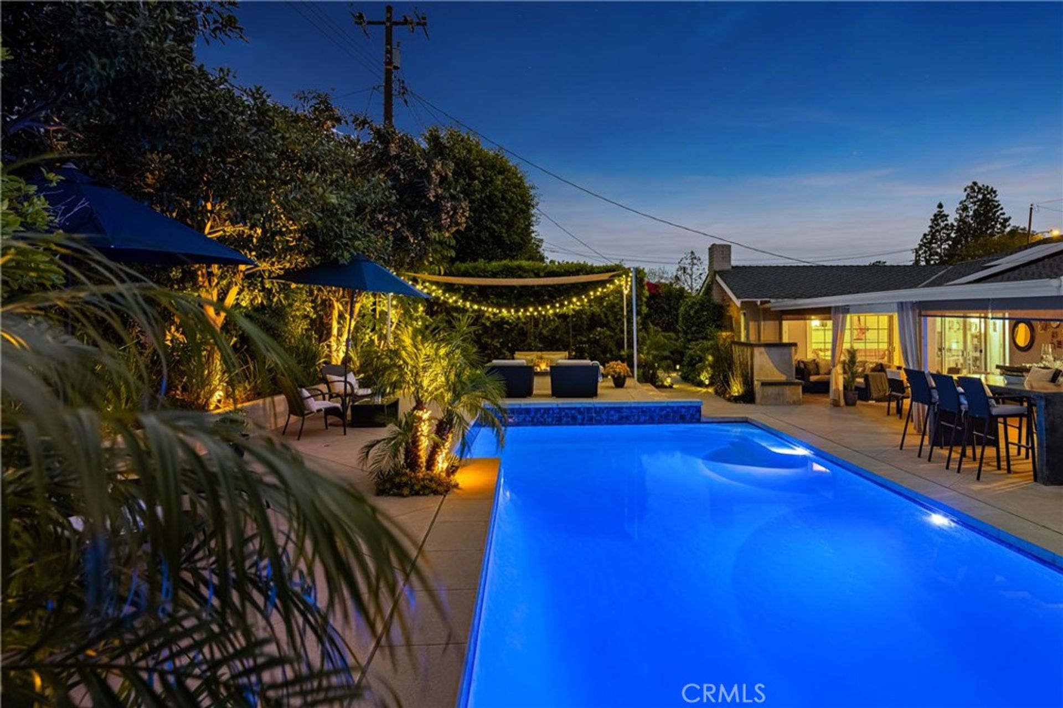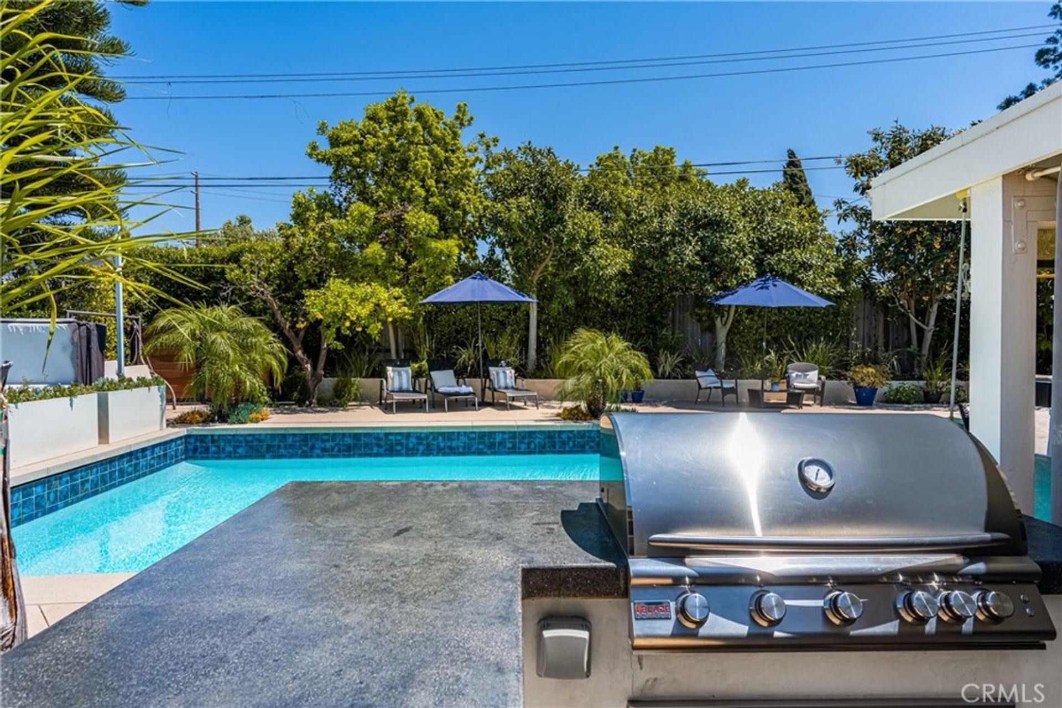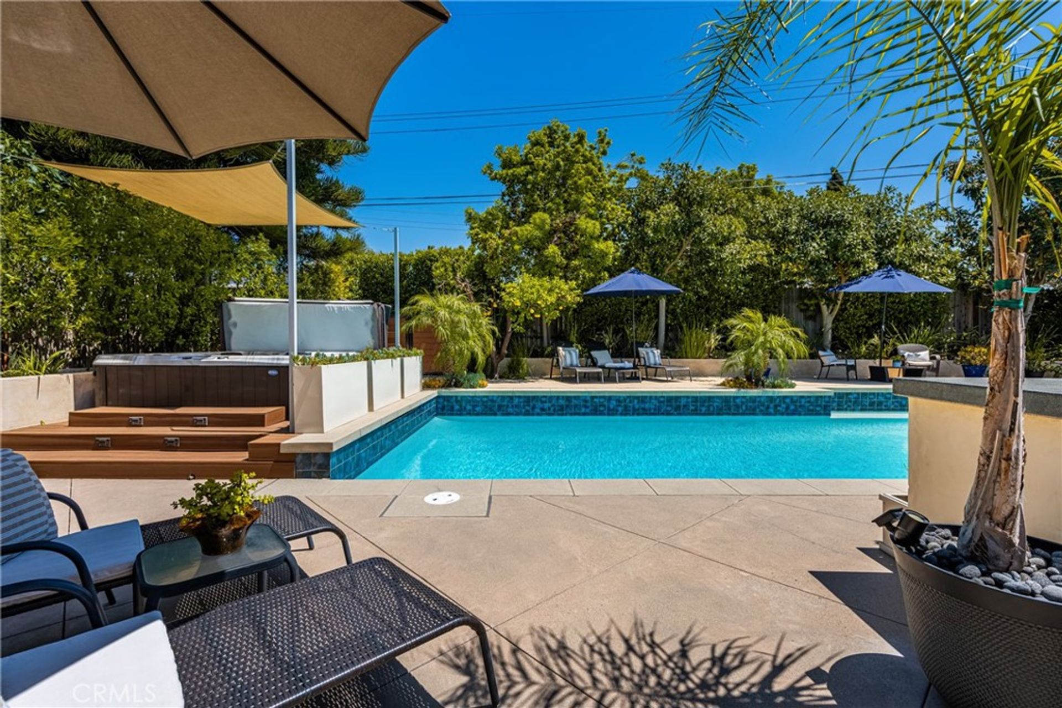- 4 Beds
- 2 Total Baths
- 2,162 sqft
This is a carousel gallery, which opens as a modal once you click on any image. The carousel is controlled by both Next and Previous buttons, which allow you to navigate through the images or jump to a specific slide. Close the modal to stop viewing the carousel.
Property Description
Stunning and move-in ready, this single-level pool home sits on a sprawling 10,000 sq ft lot and offers the perfect blend of comfort, style, and functionality. With four bedrooms, two beautifully updated bathrooms, an open-concept floor plan, and a direct-access two-car garage, this home was designed with both everyday living and entertaining in mind. The gourmet kitchen features premium finishes, stainless steel appliances, extensive cabinetry, and quartz counter-tops, along with a custom dining area with a beautiful table and chairs. Whether you're preparing a casual weeknight dinner or hosting a special gathering, this kitchen was built to impress. Just off the kitchen is a spacious laundry room with built-in cabinets and direct backyard access. The adjacent family room includes a fireplace and sliding doors leading to the outdoor retreat. The living room has also been transformed into a state-of-the-art 7.1.2 Dolby Atmos home theater, projector and 120" screen. The primary suite includes a remodeled ensuite bathroom with a walk-in shower and a sliding barn door. Three additional bedrooms are generously sized and versatile. Both bathrooms have been thoughtfully renovated with quality finishes and designer touches that elevate everyday routines. The real showstopper is the extraordinary resort-style backyard, featuring a newly built 40-ft pool and 6-person spa, installed at a cost of over $100,000. Enjoy the firepit, built-in outdoor fireplace, shaded lounge area, BBQ station with nearby dining, and a large grassy play area. The space is framed with new wood fencing enhancing privacy, a new drip irrigation system, landscape lighting, and a new wood patio cover, perfect for entertaining day or night. Additional upgrades include new roof with newer solar panels, a new AC unit, all-new ducting, a whole-house fan, waterproof luxury vinyl plank flooring, and new dual-pane windows and doors. The home has been freshly painted inside and out, boosting its curb appeal and ready for immediate enjoyment. This home sits in the heart of North Tustin, an established community celebrated for its spacious lots, mature trees, and top-rated Tustin Unified schools. You'll love the peaceful neighborhood feel with close proximity to restaurants, shops, top parks, and major freeways. It's the perfect blend of privacy, convenience, and lifestyle. No Mello-Roos. Rarely does a home check every box like this one. Come see it in person - your new beginning starts here.
Tustin Unified
Property Highlights
- Garage Count: 2 Car Garage
- Sewer: Public
- Pool Description: Pool
- Cooling: Central A/C
- Water: City Water
- Region: Orange County / Riverside
- Primary School: LOMVIS
- Middle School: HEWES
- High School: FOOTHI2
Similar Listings
The listing broker’s offer of compensation is made only to participants of the multiple listing service where the listing is filed.
Request Information
Yes, I would like more information from Coldwell Banker. Please use and/or share my information with a Coldwell Banker agent to contact me about my real estate needs.
By clicking CONTACT, I agree a Coldwell Banker Agent may contact me by phone or text message including by automated means about real estate services, and that I can access real estate services without providing my phone number. I acknowledge that I have read and agree to the Terms of Use and Privacy Policy.


