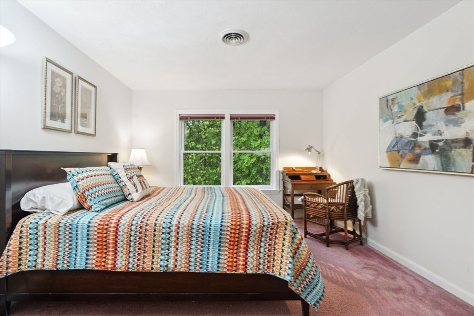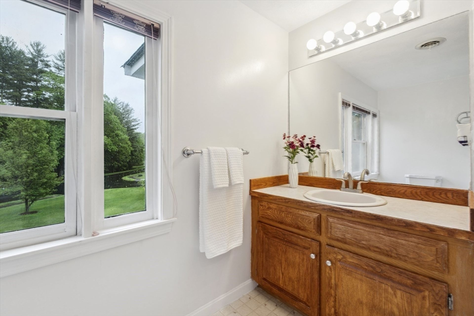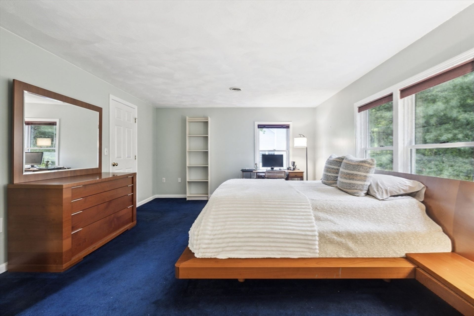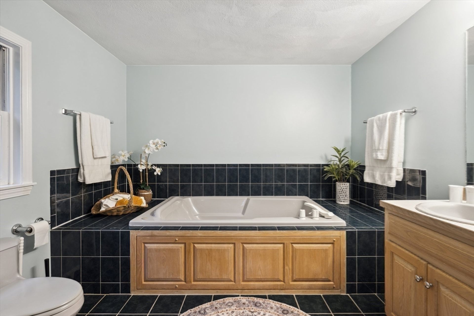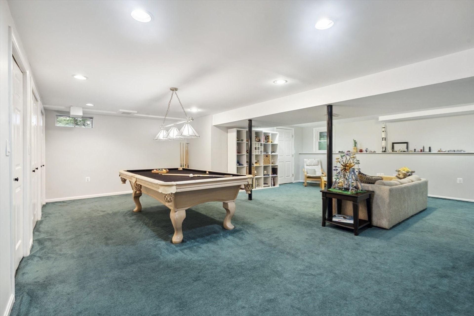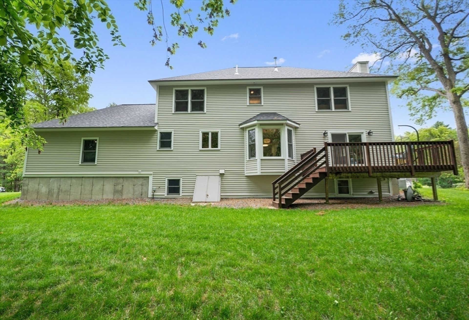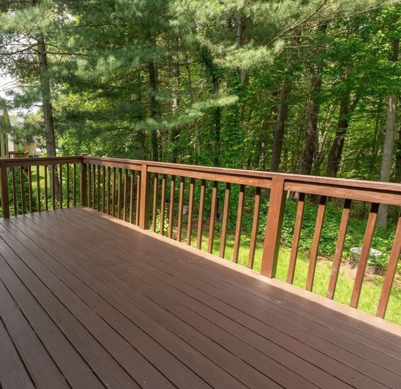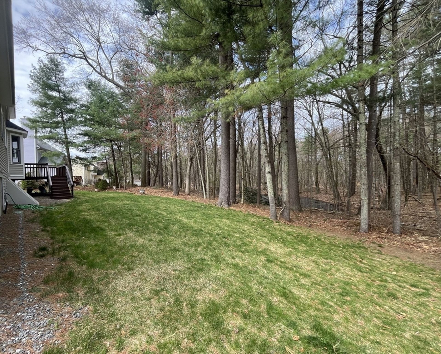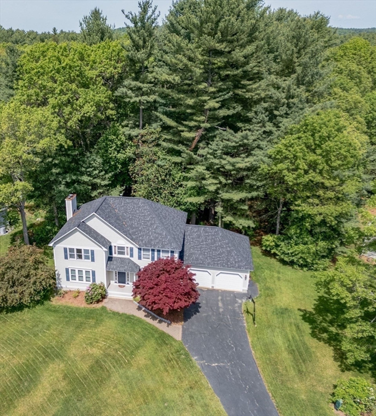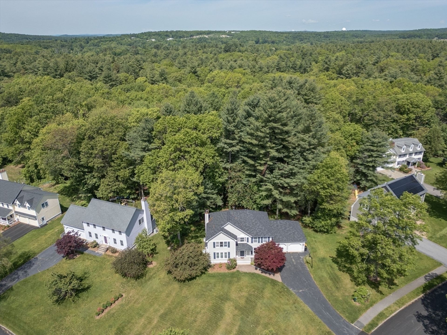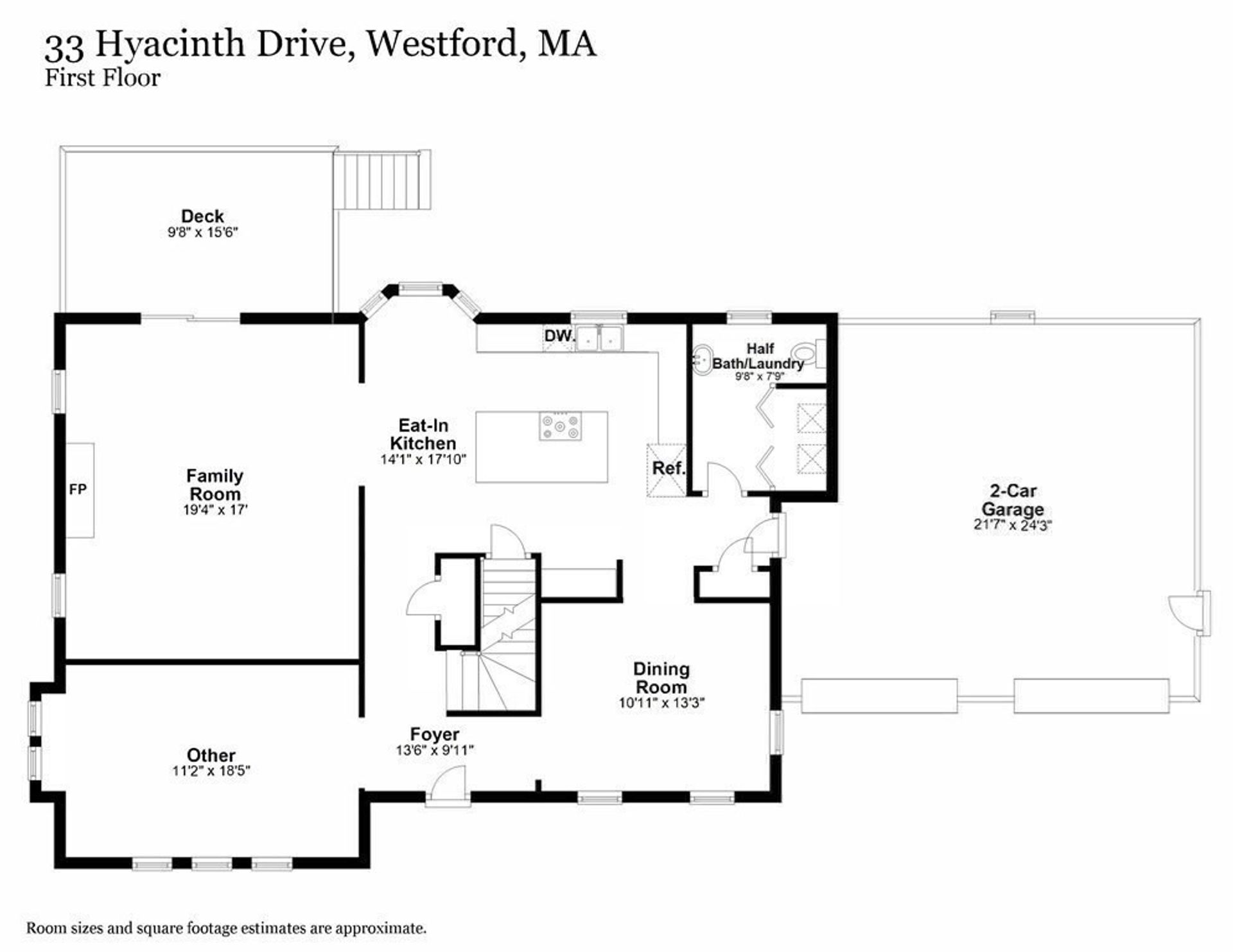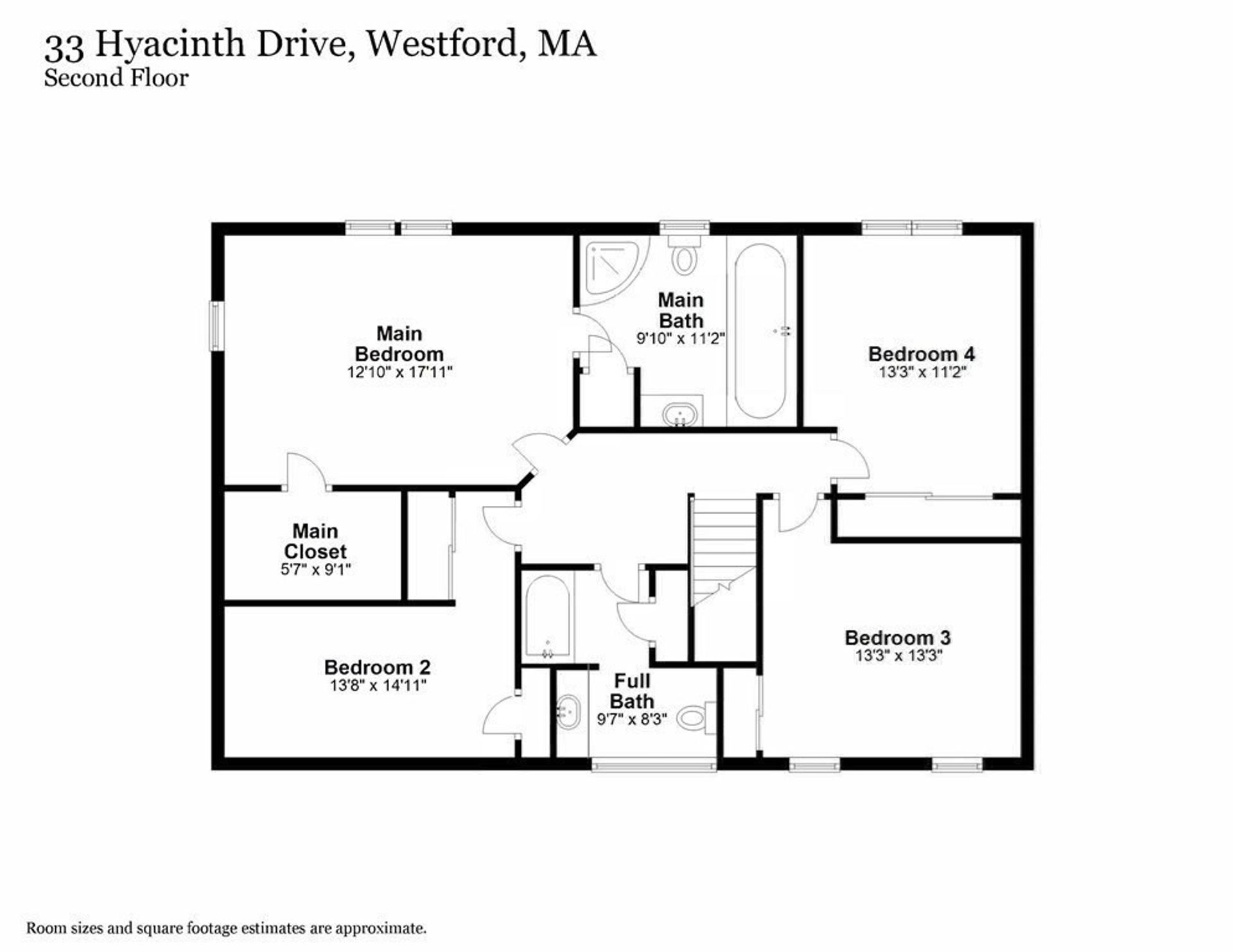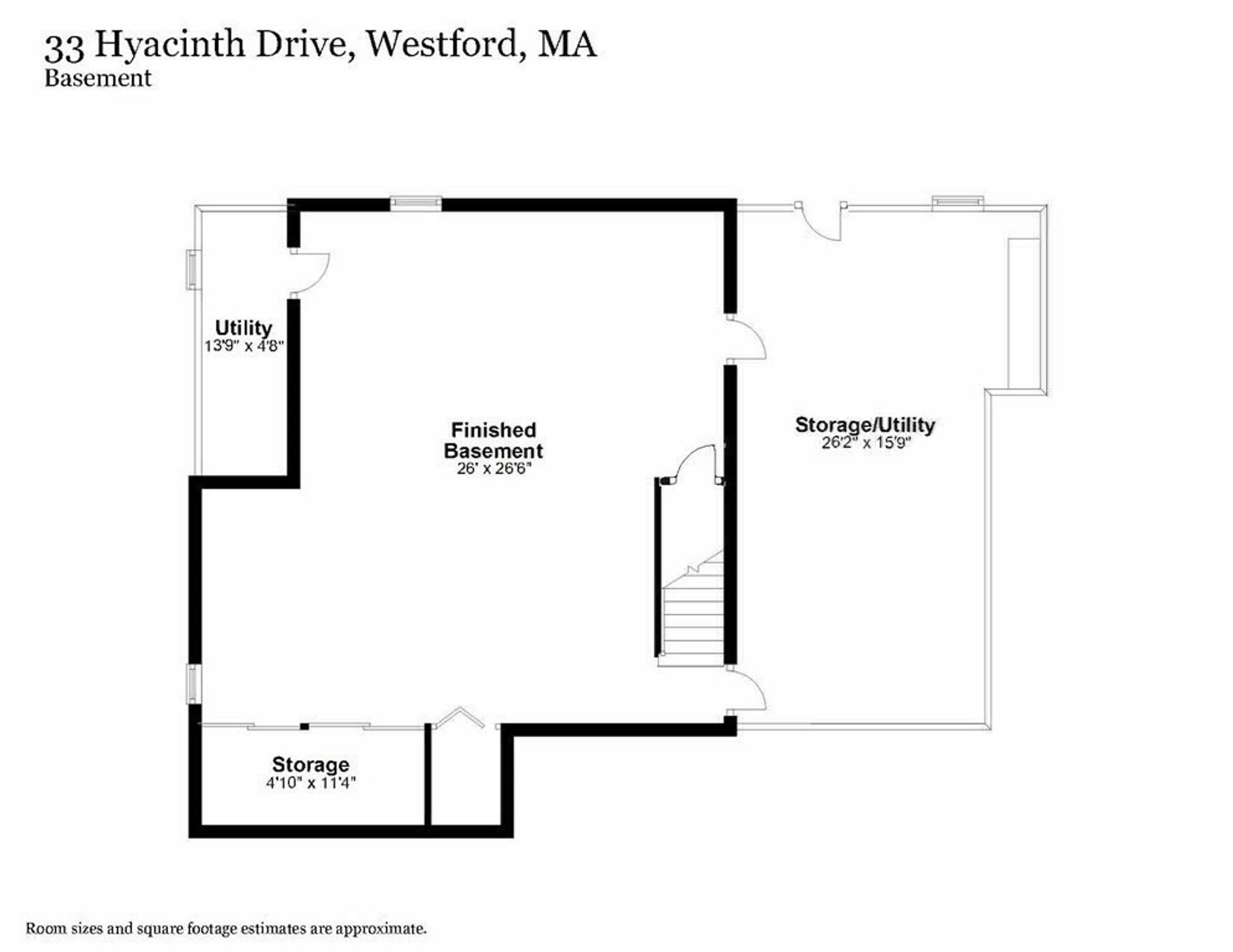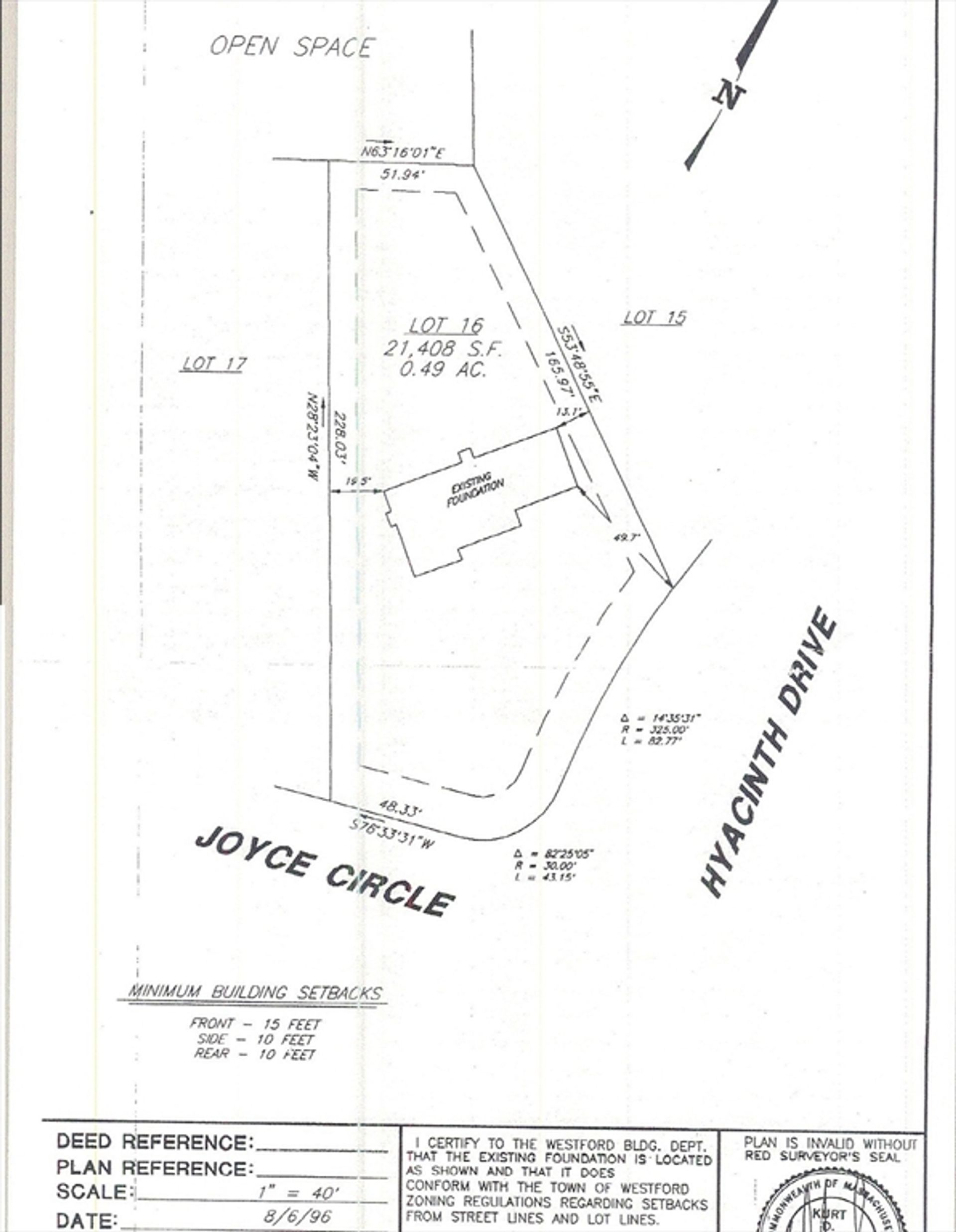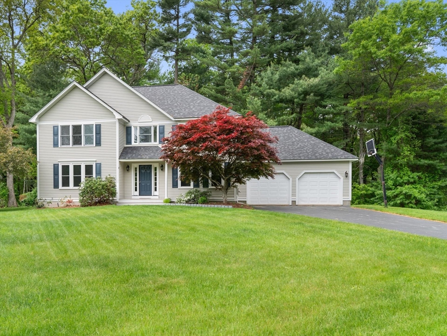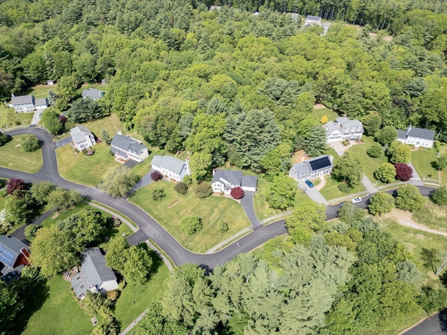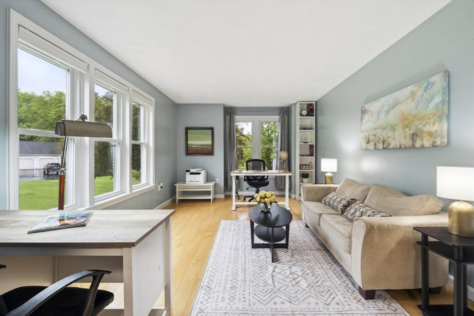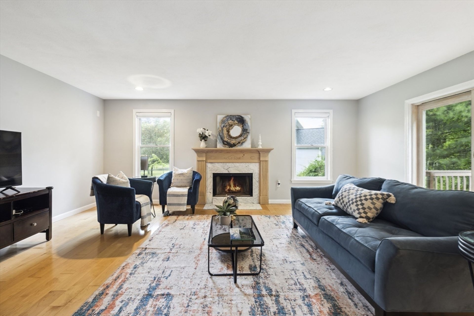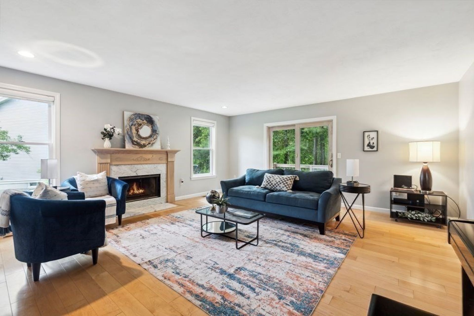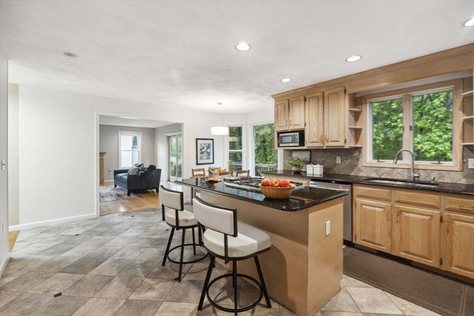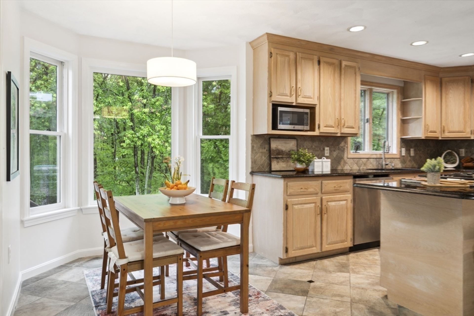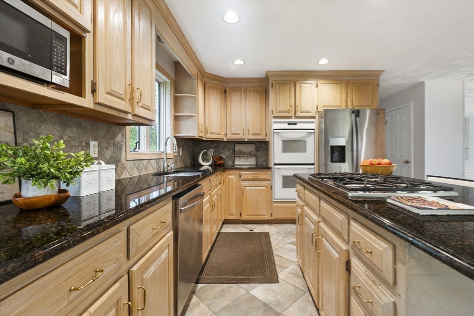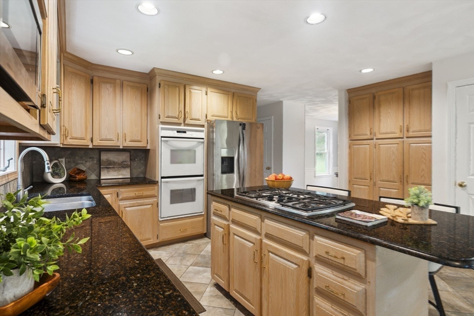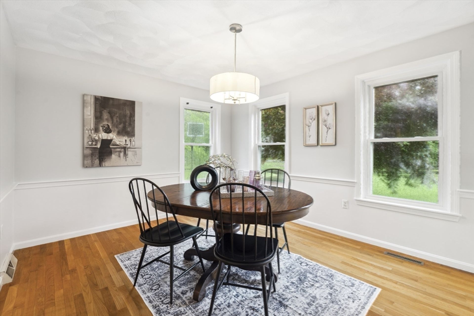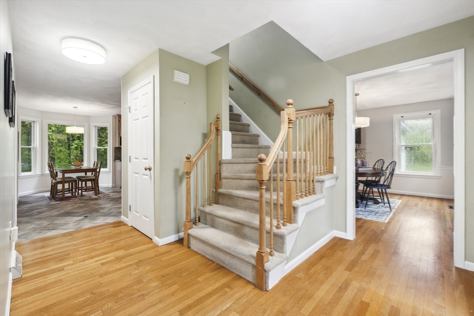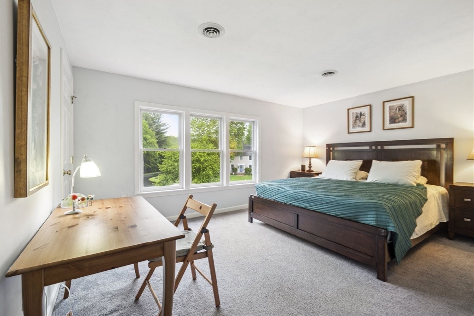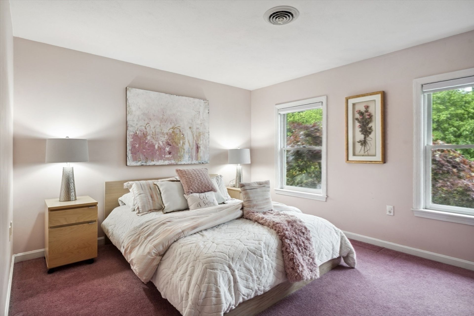- 4 Beds
- 3 Total Baths
- 3,216 sqft
This is a carousel gallery, which opens as a modal once you click on any image. The carousel is controlled by both Next and Previous buttons, which allow you to navigate through the images or jump to a specific slide. Close the modal to stop viewing the carousel.
Property Description
PRIME LOCATION, EXCEPTIONAL LIVING! Set on a corner lot in one of Westford's most desired neighborhoods, this 4 bedroom, 2.5 bath Colonial offers privacy, space, and convenience. The kitchen features granite counters, custom cabinetry, double ovens, and a center island - seamlessly flowing into the spacious family room with gas fireplace and deck overlooking the tranquil backyard. The dining room, home office, and half bath with laundry complete the main level. Upstairs, the generous primary suite boasts a walk-in closet and spa-like bath with whirlpool tub. There are three additional bedrooms and a full bath. The finished lower level provides a versatile bonus area - ideal for a game room, home theater, or gym - with ample storage and a pool table ready for your next gathering. Step outside to enjoy the landscaped yard with irrigation, paver walkway, and two-car garage. Easy access to top-rated Westford schools, commuter routes, and everyday amenities.
Property Highlights
- Annual Tax: $ 12025.0
- Cooling: Central A/C
- Fireplace Count: 1 Fireplace
- Garage Count: 2 Car Garage
- Heating Type: Forced Air
- Sewer: Private
- Water: City Water
- Region: NORTHERN NEW ENGLAND
- Primary School: Nab, Abbot
- Middle School: Stony Brook
- High School: Westford Acad.
The listing broker’s offer of compensation is made only to participants of the multiple listing service where the listing is filed.
Request Information
Yes, I would like more information from Coldwell Banker. Please use and/or share my information with a Coldwell Banker agent to contact me about my real estate needs.
By clicking CONTACT, I agree a Coldwell Banker Agent may contact me by phone or text message including by automated means about real estate services, and that I can access real estate services without providing my phone number. I acknowledge that I have read and agree to the Terms of Use and Privacy Policy.
