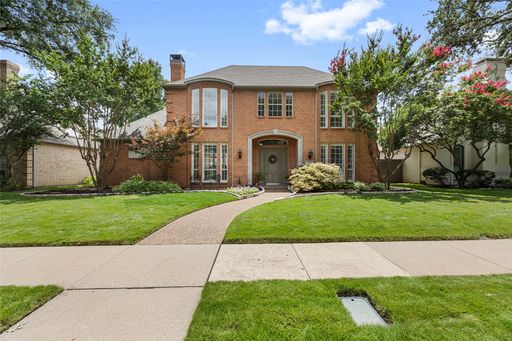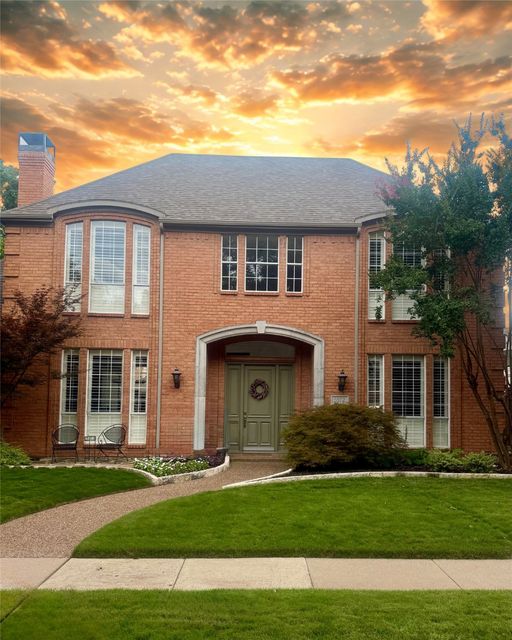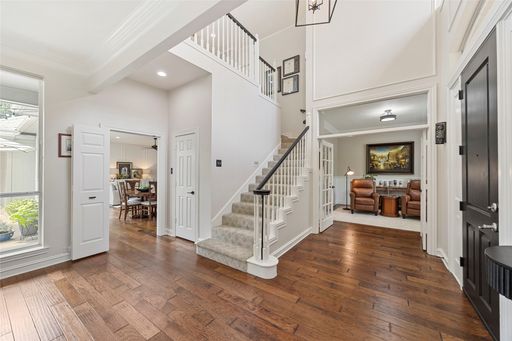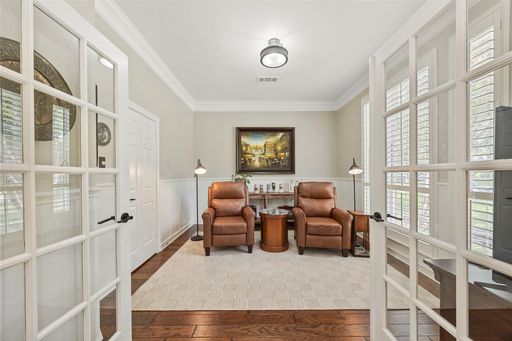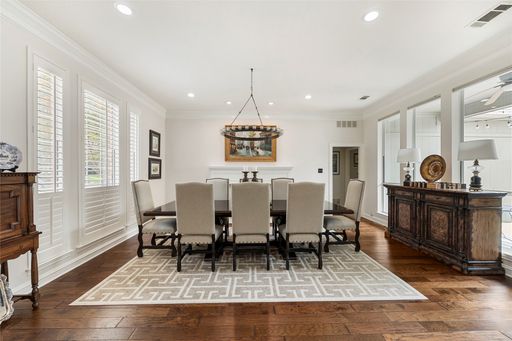- 4 Beds
- 5 Total Baths
This is a carousel gallery, which opens as a modal once you click on any image. The carousel is controlled by both Next and Previous buttons, which allow you to navigate through the images or jump to a specific slide. Close the modal to stop viewing the carousel.
Property Description
Stellar transitional situated on an expansive interior lot in the heart of Lakewood Heights! This custom-built home showcases quality, energy-efficient construction with meticulous attention to every detail. The well-designed floor plan includes a 4th bedroom and dedicated study on the main level-perfect for guests or work-from-home flexibility. The chef's kitchen is a culinary dream with a large island, Sub-Zero refrigerator, Wolf gas cooktop, and two Wolf ovens, seamlessly opening to the spacious family room featuring a fireplace and a wall of sliding doors that lead to a covered patio and oversized backyard; ideal for entertaining. Outdoor living is elevated with an exterior fireplace, front exterior wood ceiling, and a fully finished exterior stone finish that enhances the home's modern appeal. Inside, enjoy rich hardwood floors, designer fixtures, and a private office with built-ins. The home also offers a mud area, oversized walk-in pantry, and an extended wall of kitchen cabinetry with a long bar designed for entertaining. Upstairs, you will find a game room, loft, and sound-insulated media room, plus a second office nook with built-ins perfect for a library or secretary's desk. The walk-in, temperature-controlled wine cellar is ideal for collectors. Additional highlights include gorgeous Pella windows, a durable standing-seam metal roof, and a detached 3-car garage. Enjoy smart-home features, custom lighting controls, and pre-wiring for surround sound throughout. Nestled in coveted Lakewood Heights, this home is nestled one block from scenic Tietze Park which offers access to a variety of amenities, including a playground, basketball court, tennis court, walking trail, picnic areas, and the Tietze Aquatic Center with a swimming pool and water slide. White Rock Lake Park is approximately 2.5 miles by car, for those interested in walking or biking; offering outdoor activities, scenic views, trails, and recreational facilities. This home has it all!
Property Highlights
- Annual Tax: $ 33013.0
- Sewer: Public
- Garage Count: 3 Car Garage
- Fireplace Count: 2 Fireplaces
- Cooling: Central A/C
- Water: City Water
- Region: DFW
- Primary School: Mockingbird
- Middle School: Long
- High School: Woodrow Wilson
Similar Listings
The listing broker’s offer of compensation is made only to participants of the multiple listing service where the listing is filed.
Request Information
Yes, I would like more information from Coldwell Banker. Please use and/or share my information with a Coldwell Banker agent to contact me about my real estate needs.
By clicking CONTACT, I agree a Coldwell Banker Agent may contact me by phone or text message including by automated means about real estate services, and that I can access real estate services without providing my phone number. I acknowledge that I have read and agree to the Terms of Use and Privacy Policy.









































