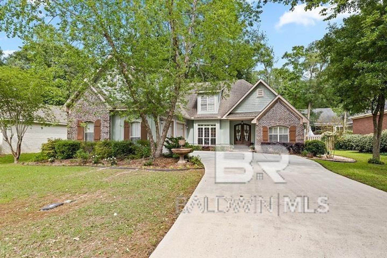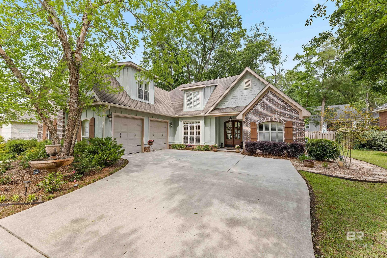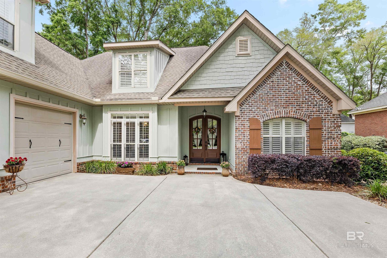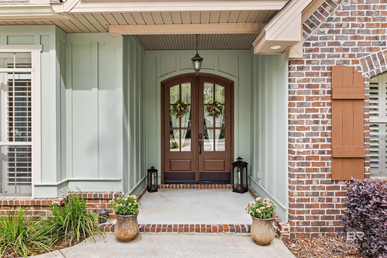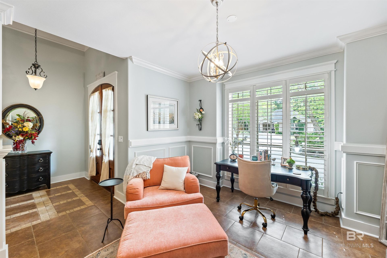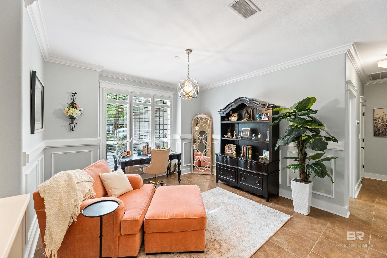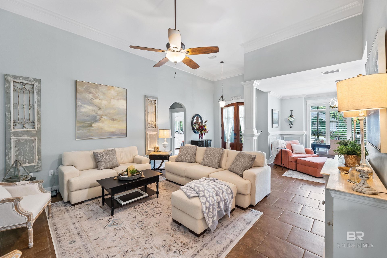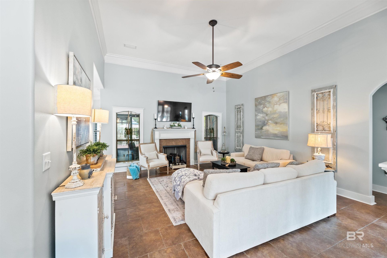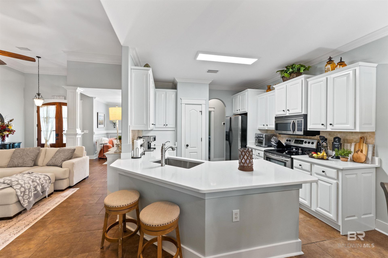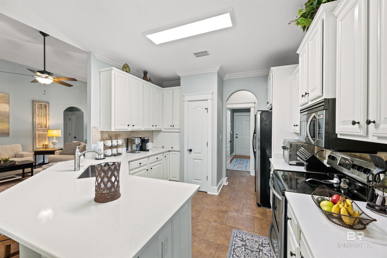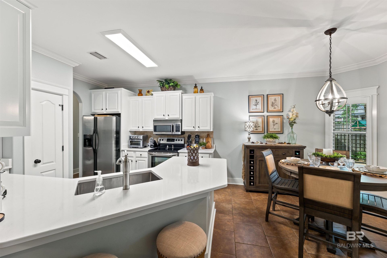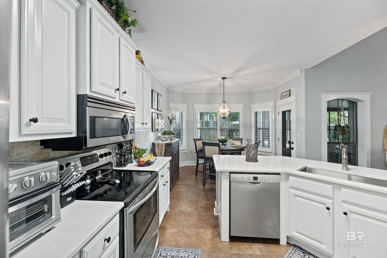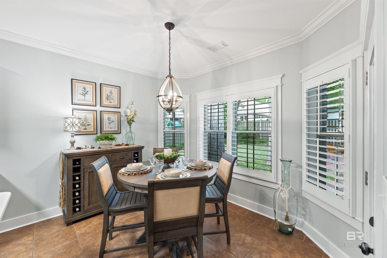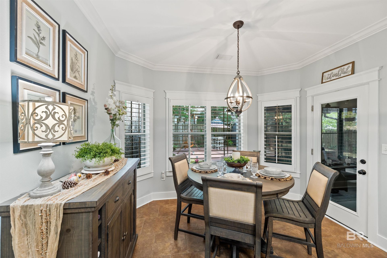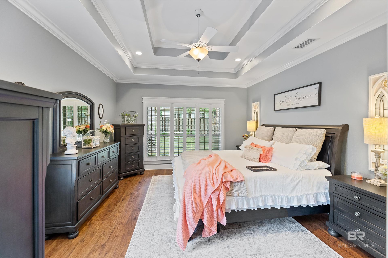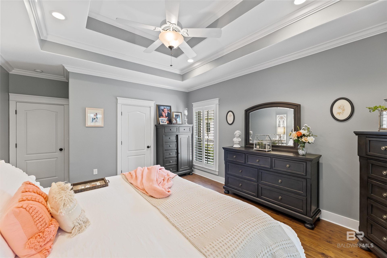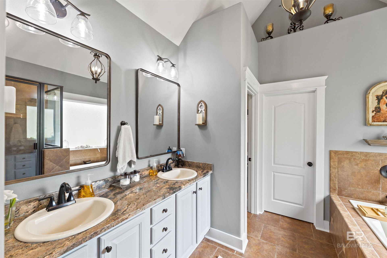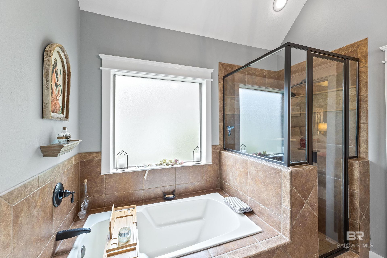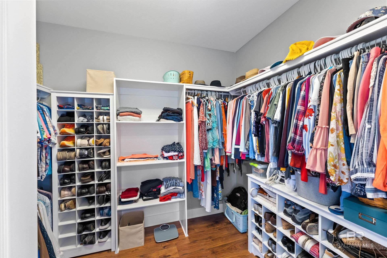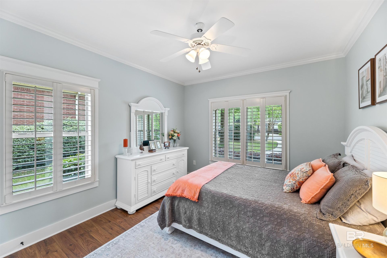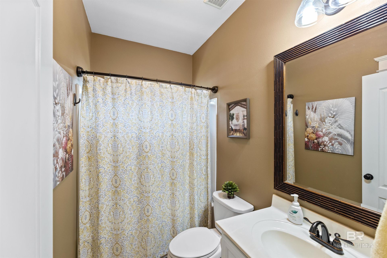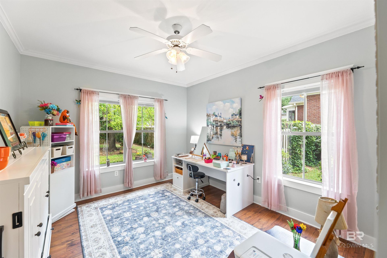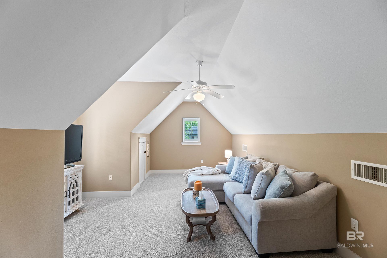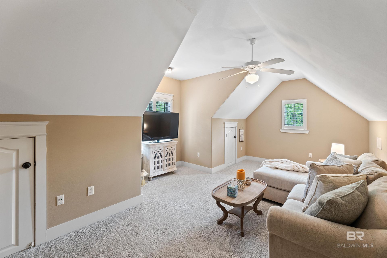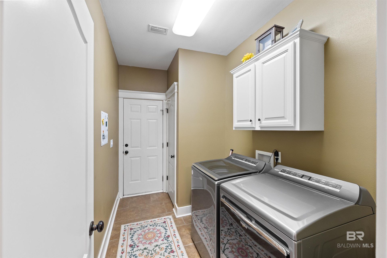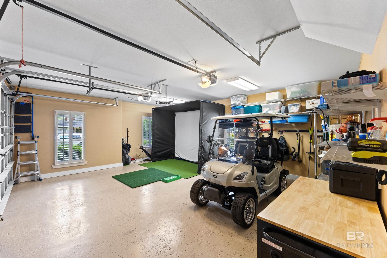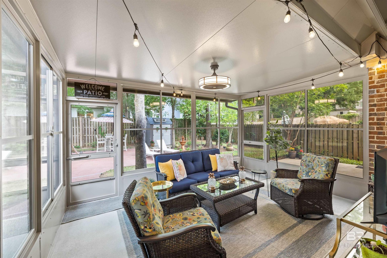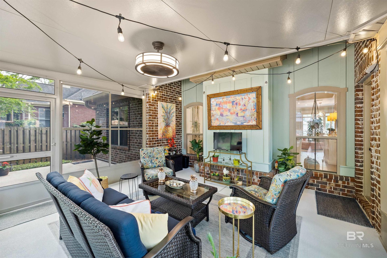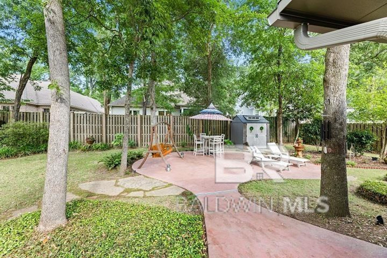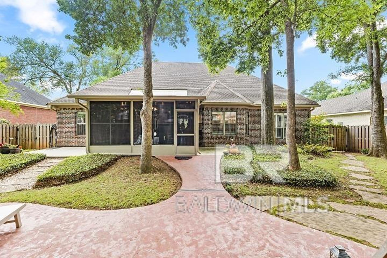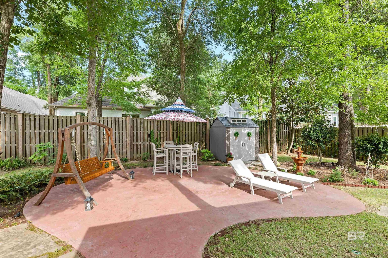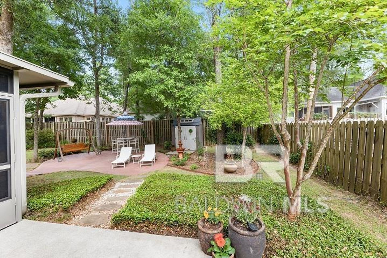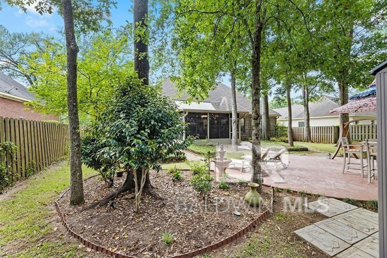- 3 Beds
- 2 Baths
- 2,185 sqft
This is a carousel gallery, which opens as a modal once you click on any image. The carousel is controlled by both Next and Previous buttons, which allow you to navigate through the images or jump to a specific slide. Close the modal to stop viewing the carousel.
Property Description
SIMPLY PERFECTION WHEN YOU VIEW THIS HOME! IT HAS BEEN HIGHLY MAINTAINED AND LOVED. NESTLED IN SONG GROVE, ONE OF THE MOST DESIRABLE NEIGHBORHOODS IN FAIRHOPE. SPACIOUS FAMILY ROOM WITH GAS FIREPLACE, CROWN MOLDING AND HIGH CEILINGS. TRAVERTINE FLOORS AND WOOD THROUGHOUT! SEPARATE DINING ROOM. KITCHEN HAS NEWLY PAINTED CABINETS, QUARTZ COUNTERTOPS AND STAINLESS APPLIANCES. SPLIT BEDROOM PLAN WITH PRIMARY ON ONE SIDE, TWO BEDROOMS AND A BATH ON THE OTHER. PRIMARY BEDROOM IS SPACIOIUS. PRIMARY BATH HAS A DOUBLE VANITY, SEPARATE SHOWER AND GARDEN TUB. THERE IS A BONUS ROOM UPSTAIRS WITH NEW CARPET. SPECIAL FEATURES INCLUDE: PLANTATION SHUTTERS, OVERSIZED 2 CAR GARAGE WITH EPOXY FLOOR, SPRINKLER SYSTEM, GUTTERS, FOUNTAINS IN FRONT AND BACKYARD. NEW VINYL AND SCREENED BACK PORCH THAT IS SO LOVELY TO RELAX AND ENTERTAIN. FULLY FENCED BACKYARD WITH A STONE PATH, 2 GATES, LIGHTS IN THE TREES, THERE IS ALSO A GRILLING SPOT THAT HAS A GAS HOOKUP. THIS HOME HAS EVERYTHING YOU NEED! All information provided is deemed reliable but not guaranteed. Buyer or buyer?s agent to verify all information.
Property Highlights
- Annual Tax: $ 1797.0
The listing broker’s offer of compensation is made only to participants of the multiple listing service where the listing is filed.
Request Information
Yes, I would like more information from Coldwell Banker. Please use and/or share my information with a Coldwell Banker agent to contact me about my real estate needs.
By clicking CONTACT, I agree a Coldwell Banker Agent may contact me by phone or text message including by automated means about real estate services, and that I can access real estate services without providing my phone number. I acknowledge that I have read and agree to the Terms of Use and Privacy Policy.
