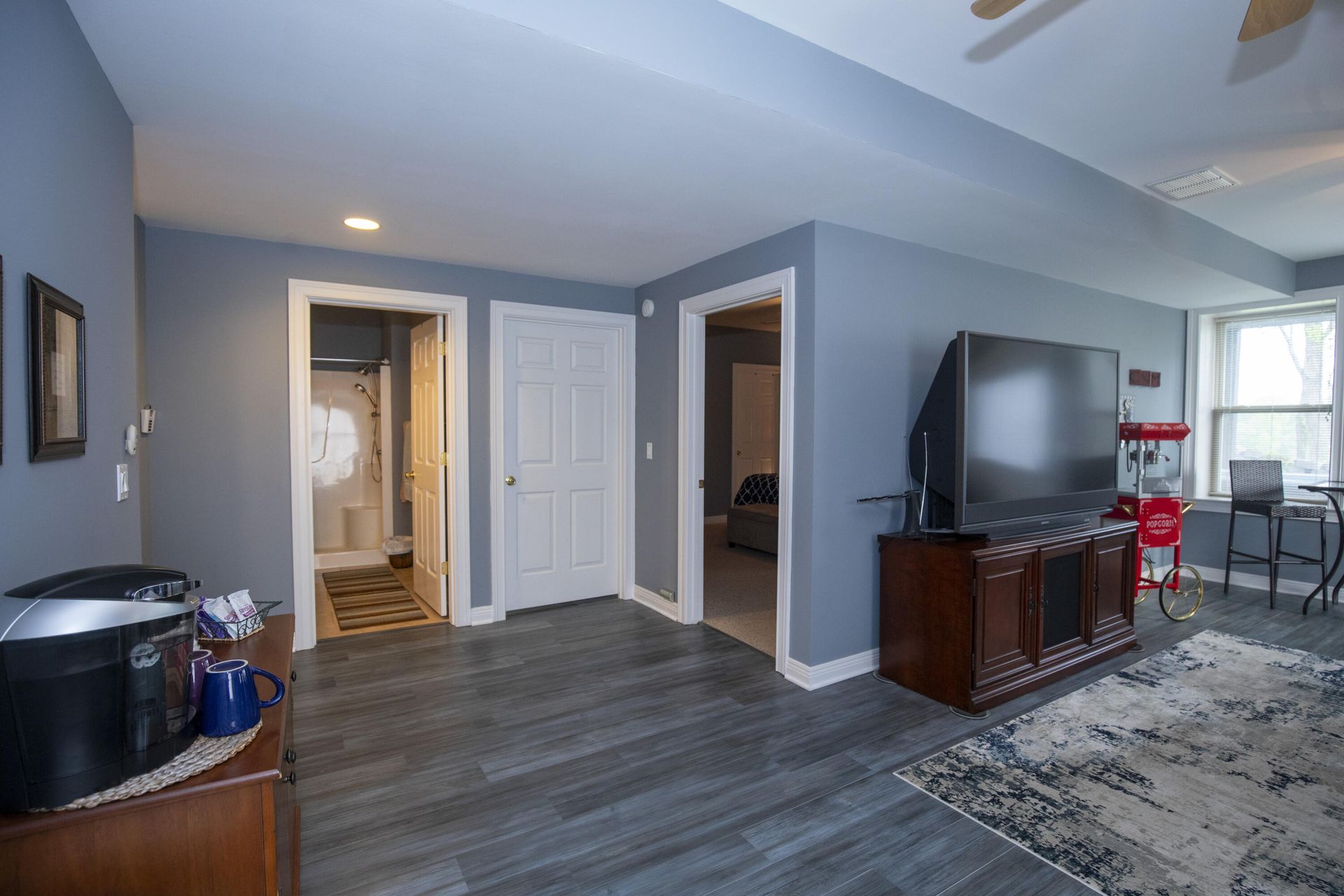- 5 Beds
- 4 Baths
- 4,000 sqft
This is a carousel gallery, which opens as a modal once you click on any image. The carousel is controlled by both Next and Previous buttons, which allow you to navigate through the images or jump to a specific slide. Close the modal to stop viewing the carousel.
Property Description
Experience luxury living in this meticulously crafted modern version of the Cape Cod. This southern exposure home boasts an array of smart features designed to elevate your lifestyle. Enjoy seamless accessibility with your own private elevator, making every floor easily reachable. Wide doorways ensure effortless movement throughout, making this home predominantly handicapped accessible. Relish in the spaciousness of the bedrooms, baths, and living areas, each exuding comfort and style. The modern kitchen is a culinary haven, featuring upscale appliances, custom cabinets, and stunning hardwood floors that flow throughout the home. Ascend to the top floor and discover your entertainment oasis, complete with a bar, pool table, and expansive space to relax and enjoy panoramic views. Most furnishings convey with house. Outdoor living is equally inviting, with two 2-car garages, a private deck, screened porch, and a tranquil hot tub. Take in the breathtaking views from your own backyard and consider the possibility of adding a dock, or opt for the convenience of a covered boat slip with a lift, available separately. Seller is providing an HSA 1 Year home warranty for the buyer. Savor the freedom from mundane chores with the HOA handling pool maintenance, lawn care, sewer, and garbage, allowing you more time to explore the nearby historic charm of Harrodsburg, Danville, Nicholasville, and Lexington. Immerse yourself in outdoor adventures with quick access to the trails, restaurants, and events of the renowned Shaker Village Resort, just minutes away. This isn't just a home; it's a lifestyle upgrade awaiting your arrival.
Property Highlights
- Basement: Other Basement
- Garage Description: Garage
- Garage Count: 4 Car Garage
- Primary School: Burgin
- Middle School: Burgin
- High School: Burgin Ind
The listing broker’s offer of compensation is made only to participants of the multiple listing service where the listing is filed.
Request Information
Yes, I would like more information from Coldwell Banker. Please use and/or share my information with a Coldwell Banker agent to contact me about my real estate needs.
By clicking CONTACT, I agree a Coldwell Banker Agent may contact me by phone or text message including by automated means about real estate services, and that I can access real estate services without providing my phone number. I acknowledge that I have read and agree to the Terms of Use and Privacy Policy.















































































































