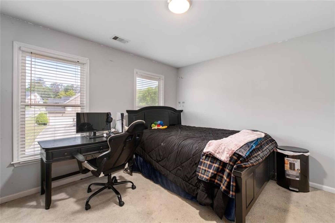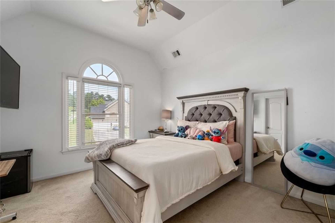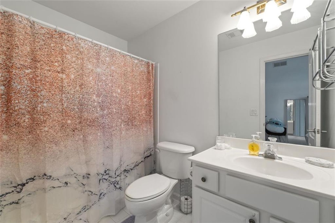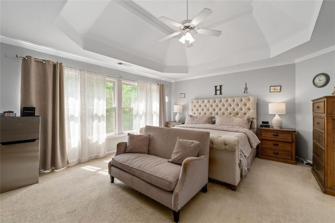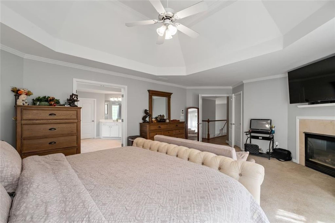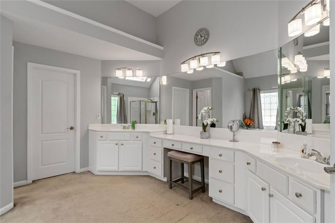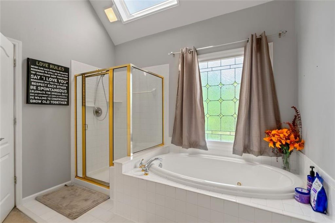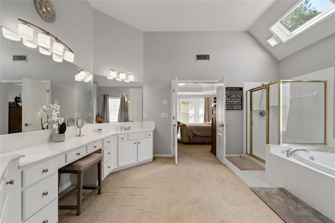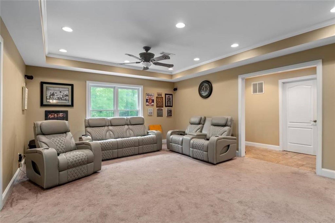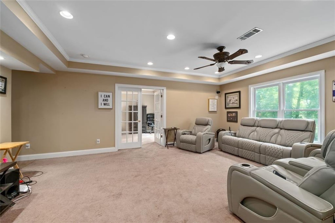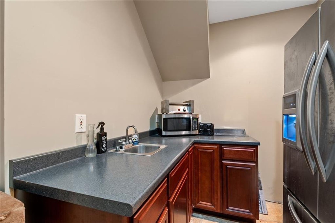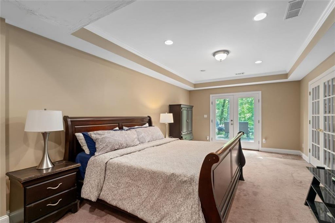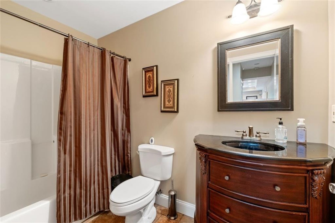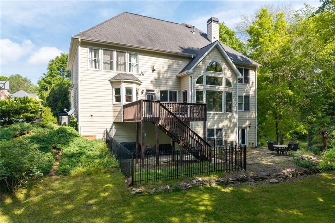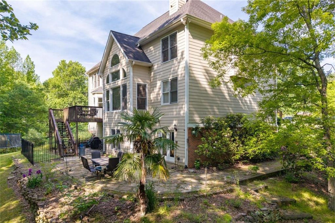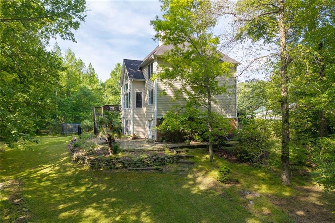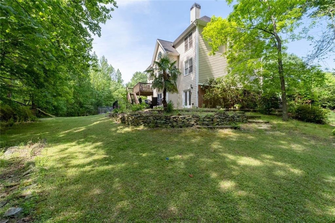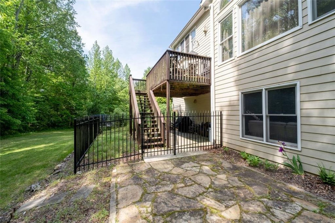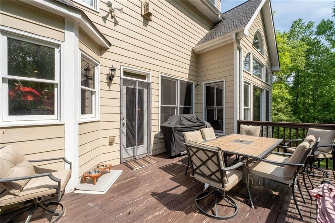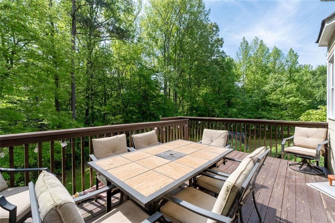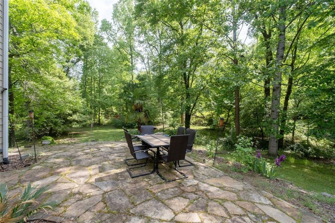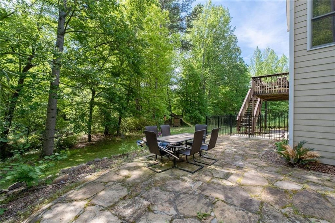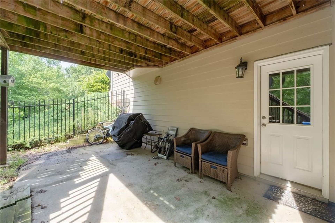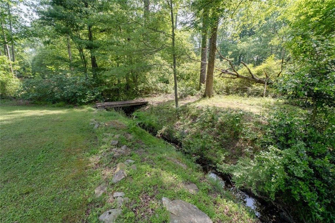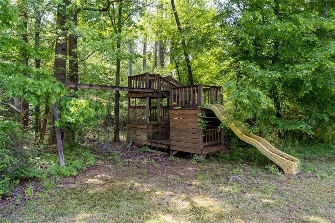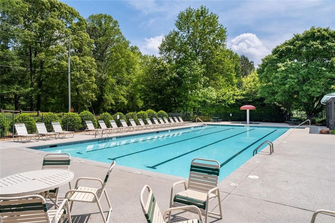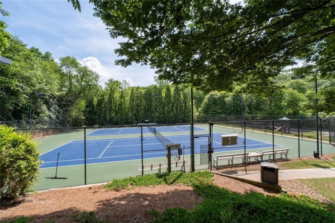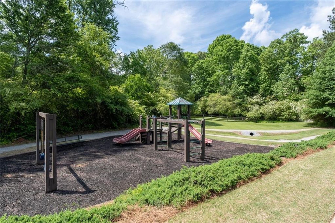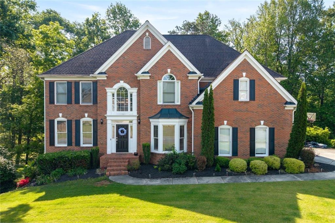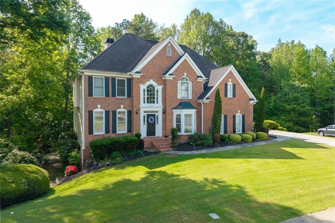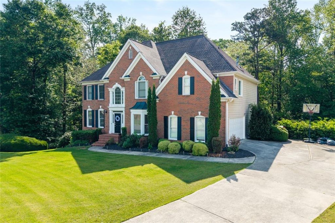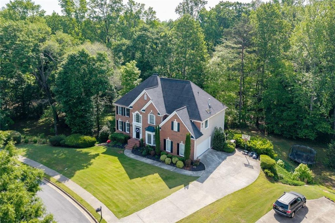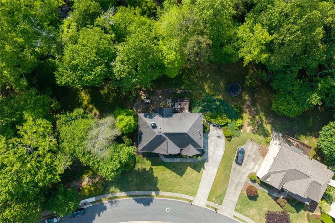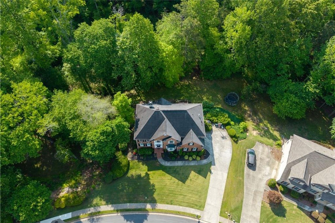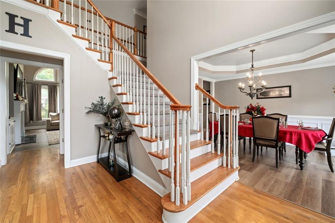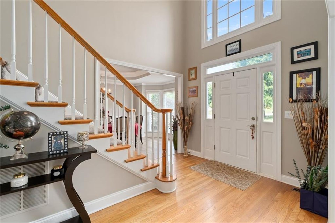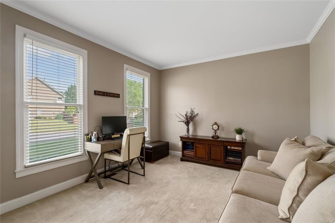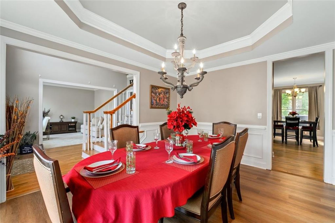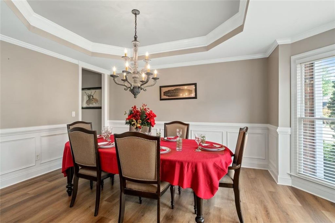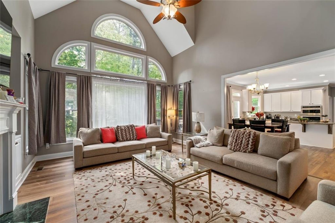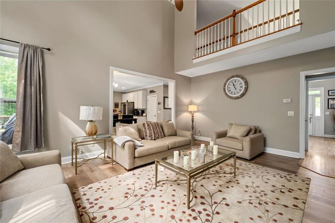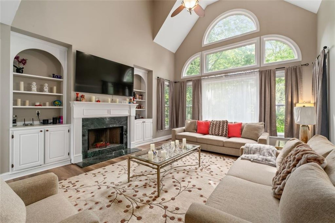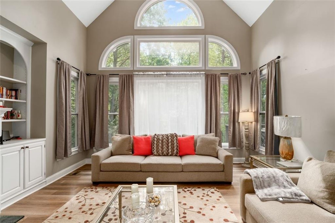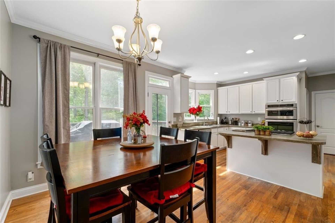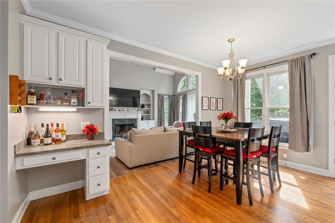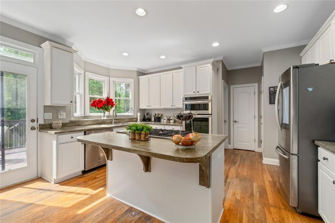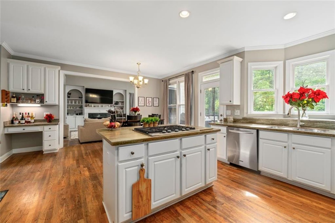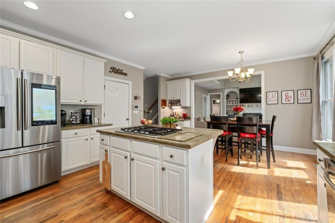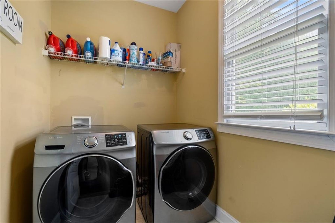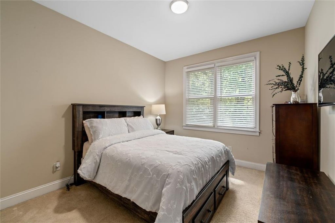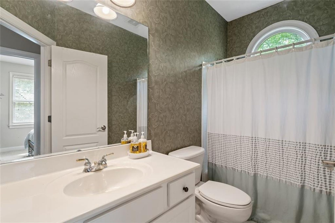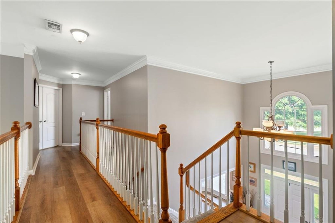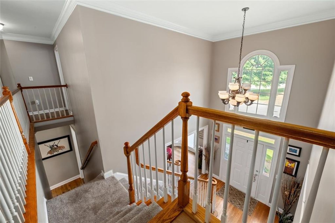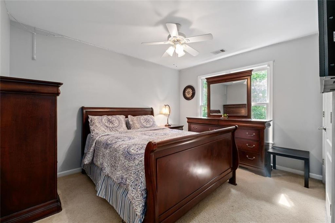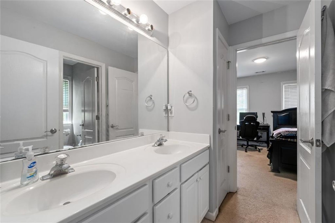- 6 Beds
- 5 Total Baths
- 4,144 sqft
This is a carousel gallery, which opens as a modal once you click on any image. The carousel is controlled by both Next and Previous buttons, which allow you to navigate through the images or jump to a specific slide. Close the modal to stop viewing the carousel.
Property Description
Nestled on a private 1-acre lot along scenic Ivy Creek, this stunning 6-bedroom, 5-bath brick-front executive home offers luxury, space, and functionality across every level. From the moment you step into the dramatic 2-story foyer, you'll be captivated by the open layout, soaring ceilings, and natural light that fills the space through expansive floor-to-ceiling windows. The gourmet kitchen is a chef's dream, featuring Corian countertops, KitchenAid stainless steel appliances, a spacious island, bay window over the sink. The kitchen opens into a grand 2-story family room complete with a fireplace, built-in shelving, and direct access to the back deck-ideal for entertaining or enjoying peaceful views of the beautifully wooded backyard and Ivy Creek. The main floor also includes a formal living room, a generous dining room with elegant crown molding and a trey ceiling, plus a guest suite with a full bath-perfect for visitors or multi-generational living. Upstairs, retreat to the oversized owner's suite showcasing a double-trey ceiling, cozy fireplace, and French doors leading to a spa-like en suite bath with dual vanities, a jacuzzi tub, and his-and-her walk-in closets. Three additional spacious bedrooms are also located on the upper level, including a Jack-and-Jill bath and a private en suite. The finished daylight terrace level is truly impressive, offering a massive additional bedroom with French doors to the patio, a full bath, a convenient kitchenette, and multiple flexible-use rooms-ideal for a home office, gym, or media room. With two staircases, meticulous detailing throughout, and a private, tree-lined backyard, this home offers unmatched comfort and privacy all on a full acre of land. Located in a highly sought-after neighborhood and school system, 3705 Rolling Creek Dr is more than a home it's a lifestyle.
Property Highlights
- Annual Tax: $ 8566.0
- Cooling: Central A/C
- Fireplace Count: 2 Fireplaces
- Garage Count: 2 Car Garage
- Sewer: Public
- Water: City Water
- Region: ATLANTA
- Primary School: Harmony - Gwinnett
- Middle School: Jones
- High School: Mill Creek
The listing broker’s offer of compensation is made only to participants of the multiple listing service where the listing is filed.
Request Information
Yes, I would like more information from Coldwell Banker. Please use and/or share my information with a Coldwell Banker agent to contact me about my real estate needs.
By clicking CONTACT, I agree a Coldwell Banker Agent may contact me by phone or text message including by automated means about real estate services, and that I can access real estate services without providing my phone number. I acknowledge that I have read and agree to the Terms of Use and Privacy Policy.
