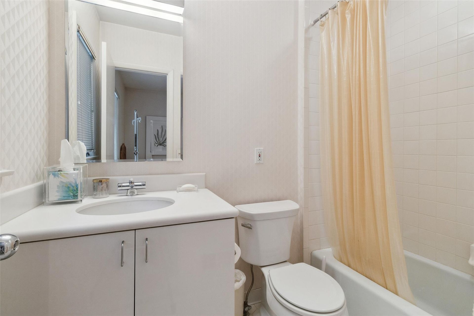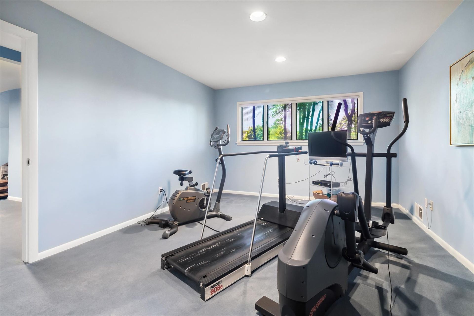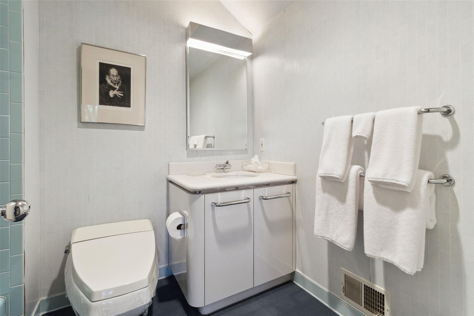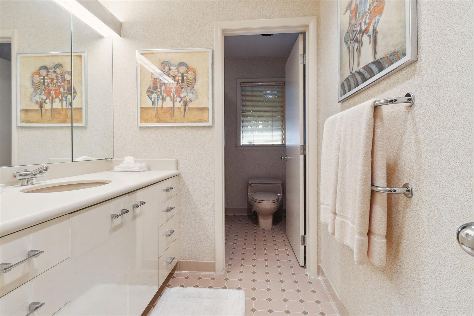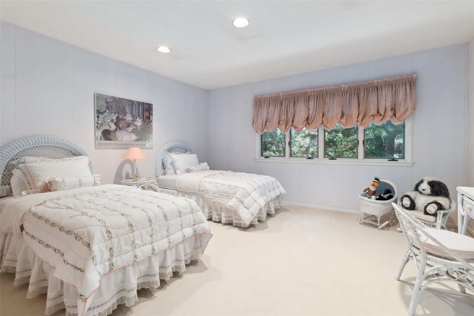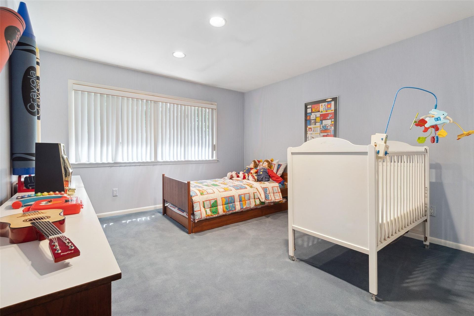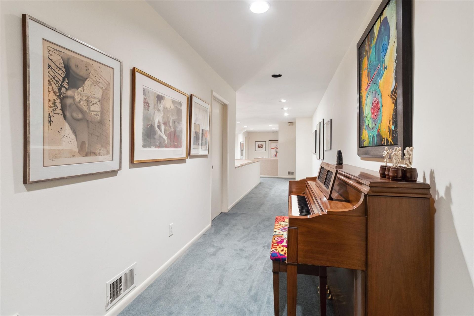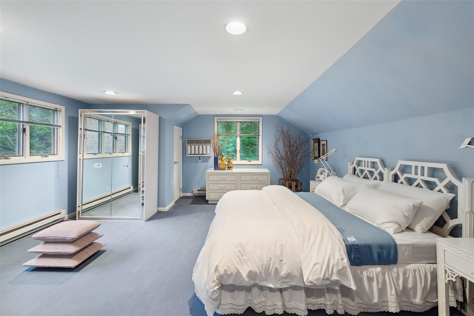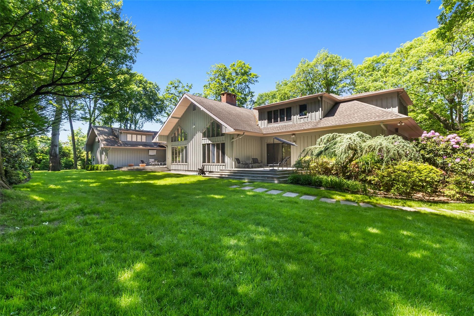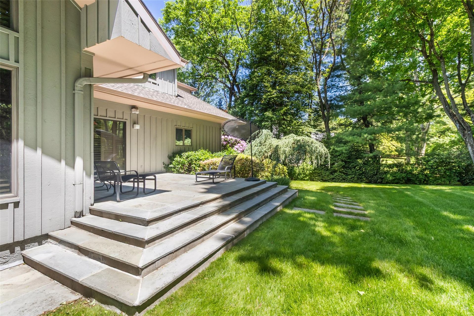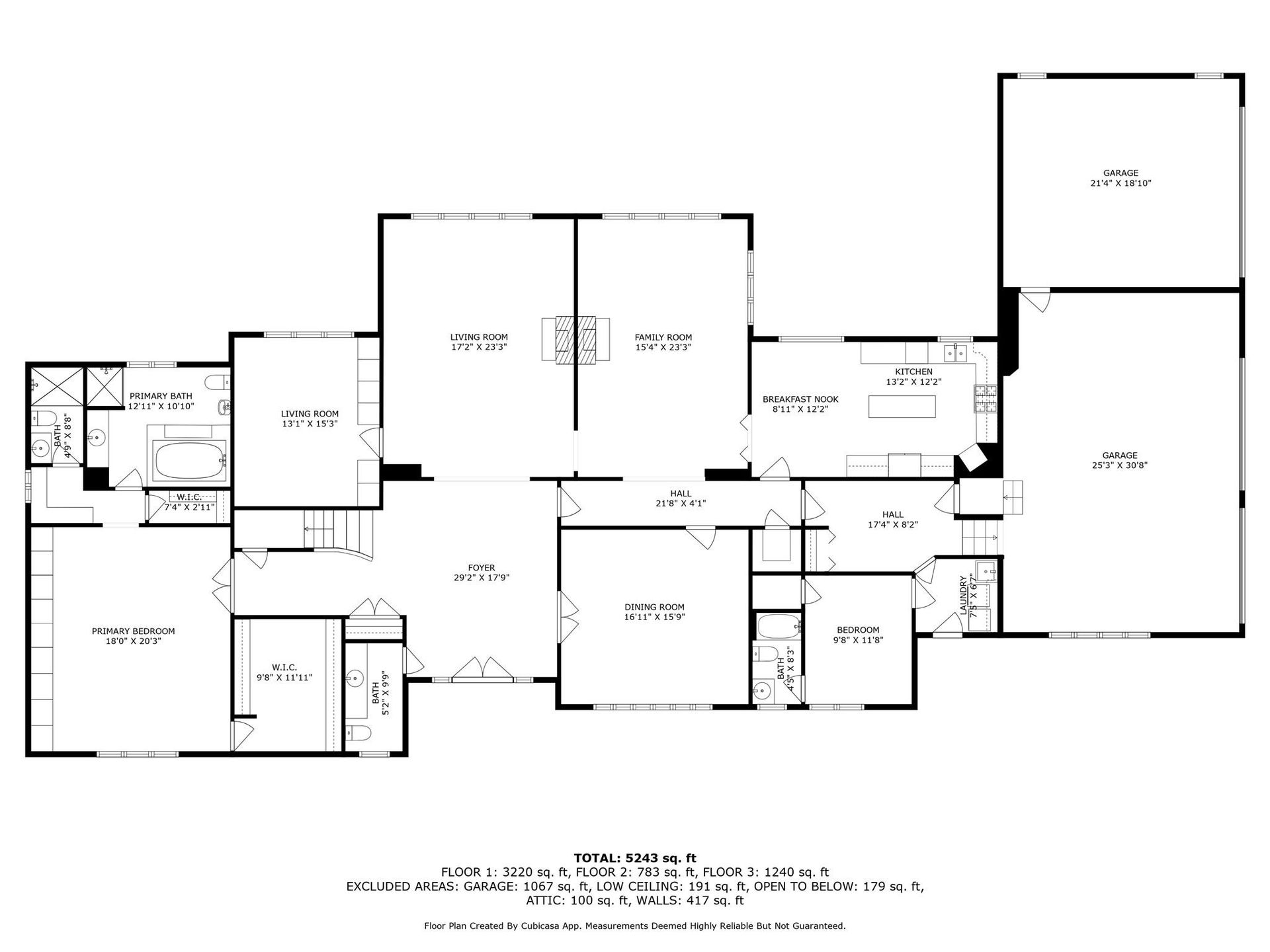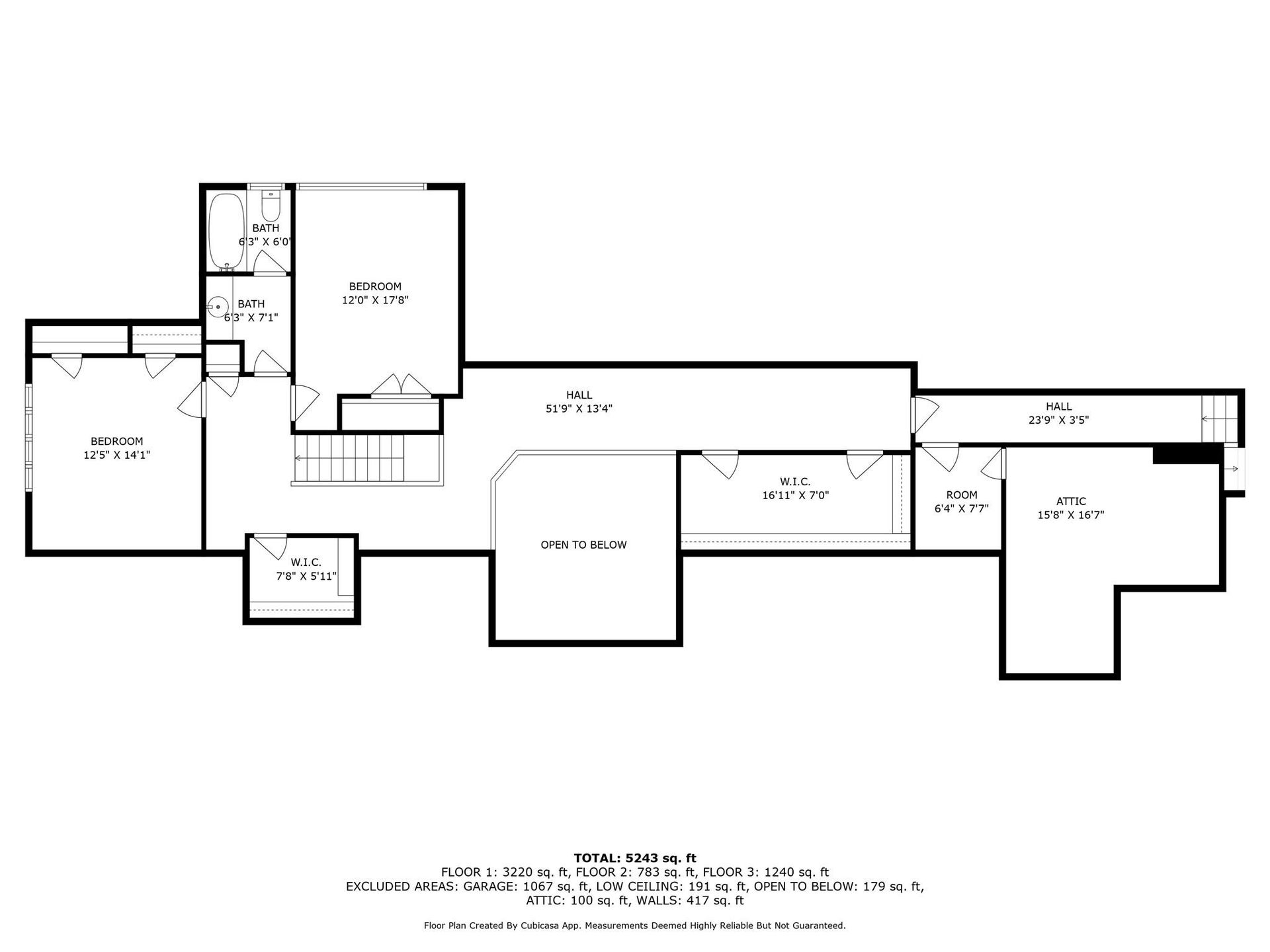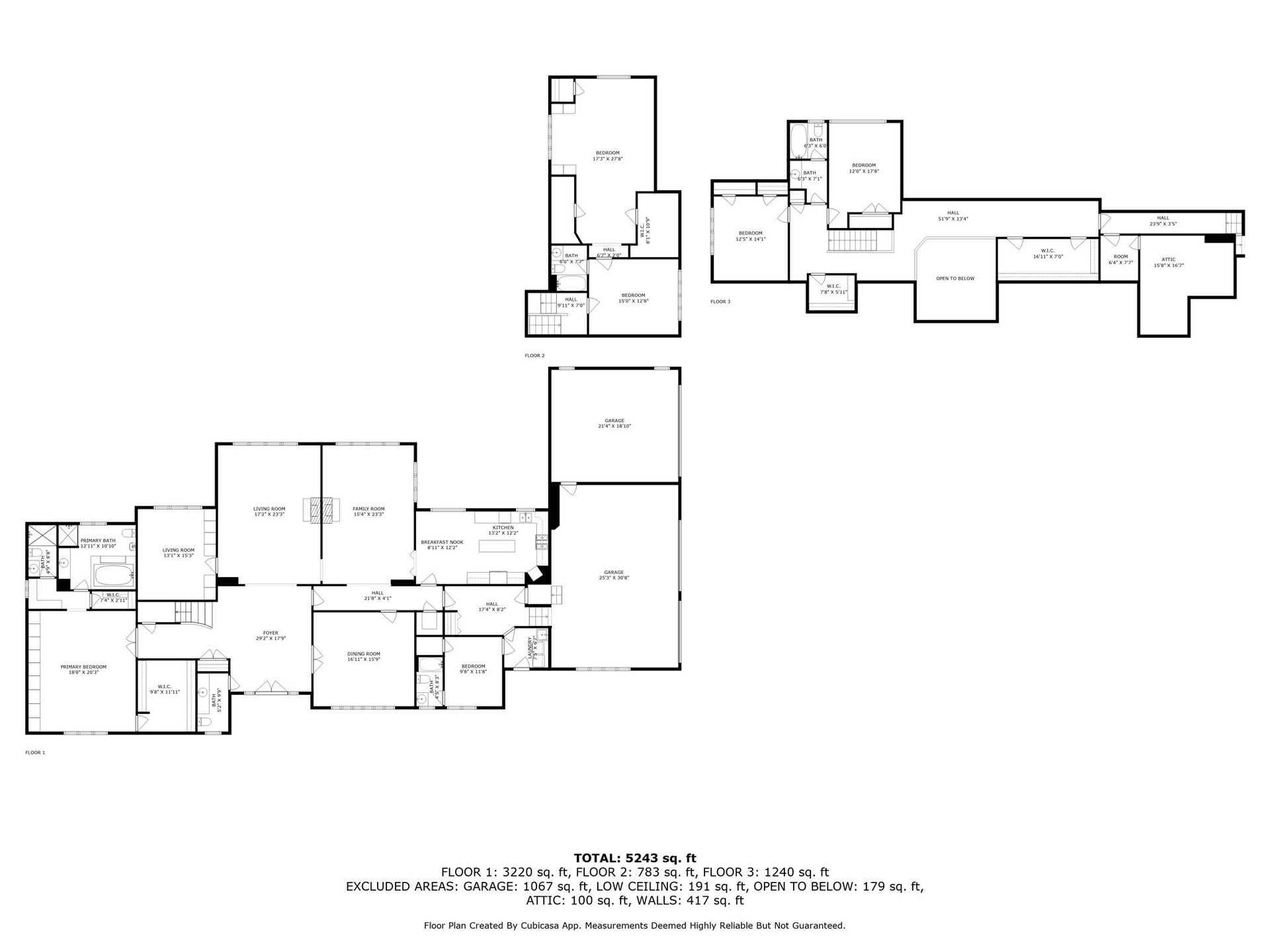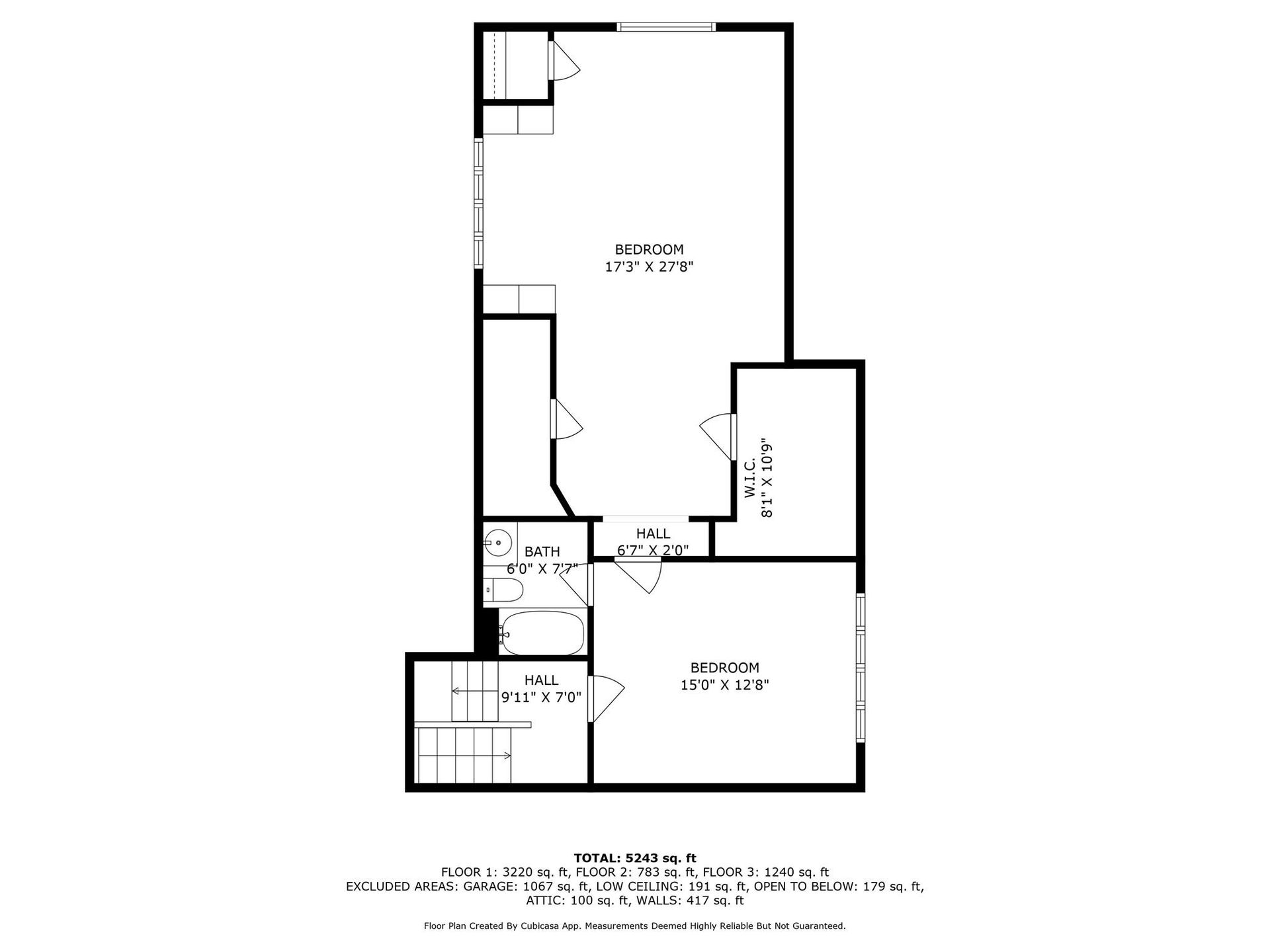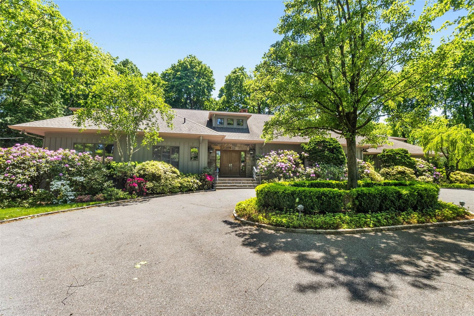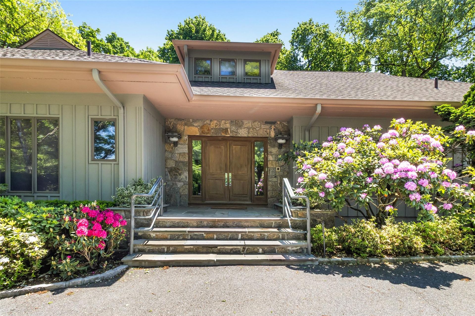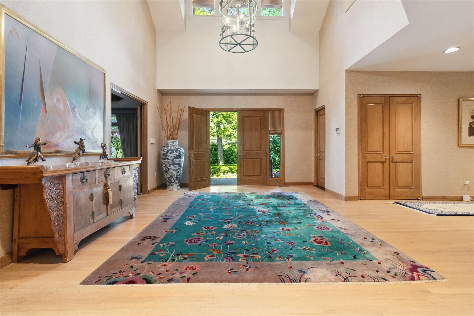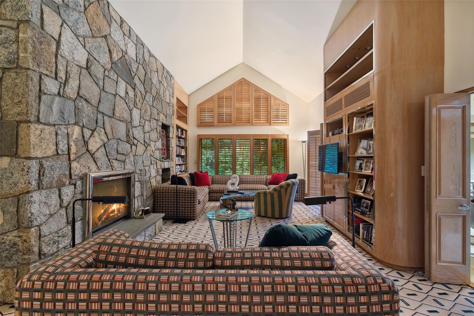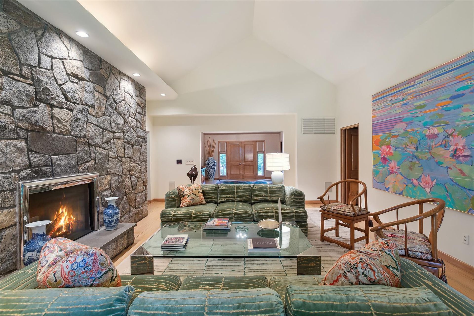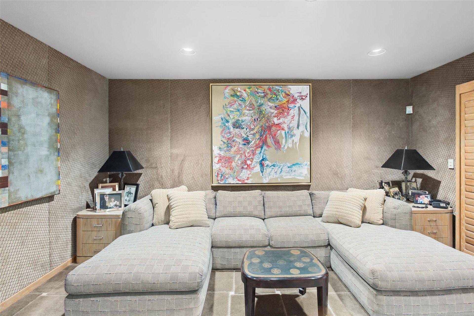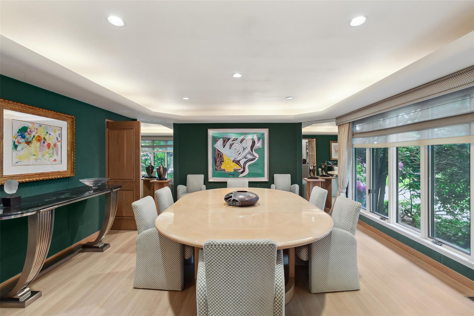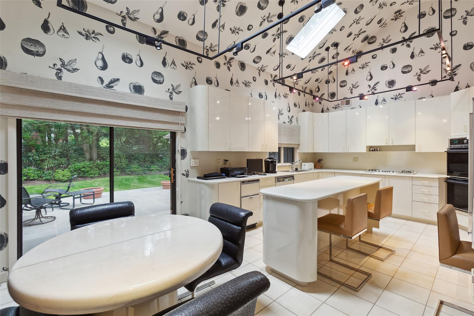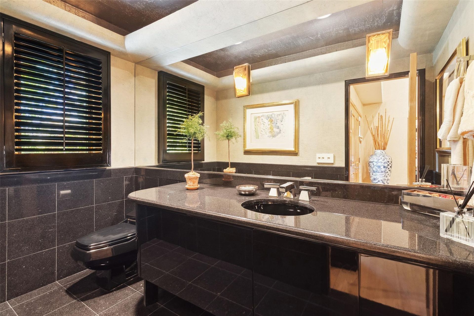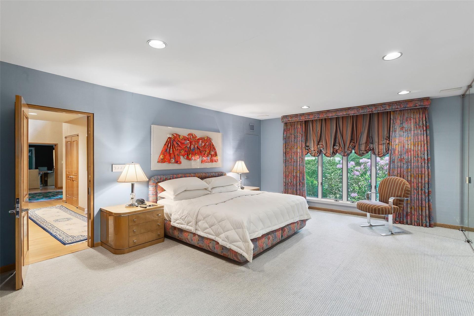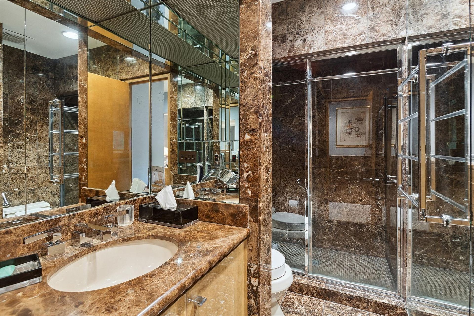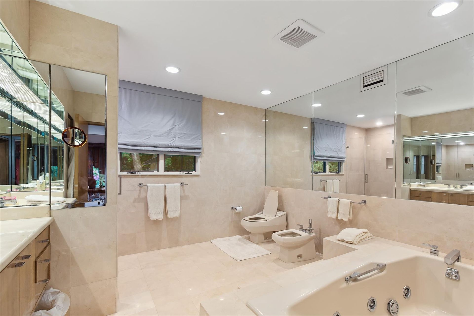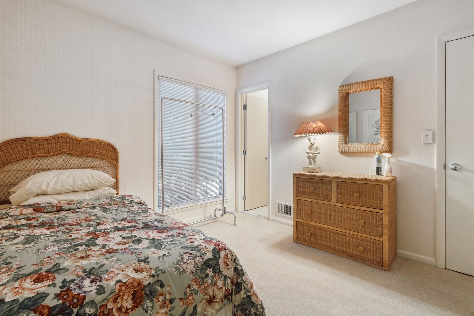- 5 Beds
- 6 Total Baths
This is a carousel gallery, which opens as a modal once you click on any image. The carousel is controlled by both Next and Previous buttons, which allow you to navigate through the images or jump to a specific slide. Close the modal to stop viewing the carousel.
Property Description
Welcome to a meticulously maintained, architecturally striking contemporary residence nestled in one of Harrison's most sought-after neighborhoods. This expansive 5-bedroom, 5.5-bath home offers over 5,000 square feet of light-filled living space, designed with comfort, style, and function in mind. Enter through a dramatic two-story foyer with a graceful wood staircase and elegant powder room, setting the tone for the refined interior. The spacious living room impresses with a cathedral ceiling, stone fireplace, and floor-to-ceiling windows that flood the space with natural light. The formal dining room features custom window treatments and rich fabric wall coverings, offering a sophisticated space for entertaining. A nearby study doubles as a media lounge with a built-in speaker system, wet bar, and sliders that open to a bluestone patio, ideal for seamless indoor-outdoor entertaining. A family room with its own stone fireplace offers a second, more intimate living area for relaxing evenings. The expansive eat-in kitchen is a culinary dream, boasting a cathedral ceiling with skylights, a center island, breakfast area, and direct access to a large outdoor patio-perfect for al fresco dining and gatherings. The primary suite is a true sanctuary with a dressing room, large walk-in closet, and a second dressing area/sitting room with custom built-ins and burled veneer closets. The suite features two luxurious bathrooms: one with a spa tub and shower, the other with a separate shower and private water closet. The first-floor wing includes a mudroom, laundry area, and an additional bedroom with full bath, along with back stairs providing private access. Upstairs, a large suite offers a fitness room, bedroom, and full bath, while two additional bedrooms share a well-appointed full bath. A long hallway offers abundant closets and storage throughout the second floor. Additional Features Include: Built-in speaker system throughout the home, Central station burglar and fire alarm system, Custom millwork, cabinetry, and architectural details, 4-car garage with ample space for vehicles and storage, Professionally landscaped grounds offering privacy and serenity. This is more than just a home-it's a private retreat thoughtfully designed for modern living. Don't miss the opportunity to make this extraordinary Harrison property your own.
Property Highlights
- Annual Tax: $ 32131.0
- Sewer: Public
- Fireplace Count: 2 Fireplaces
- Cooling: Central A/C
- Heating Type: Forced Air
- Garage Count: 4 Car Garage
- Water: City Water
- Region: WESTCHESTER
- Primary School: Harrison Avenue Elementary School
- Middle School: Louis M Klein Middle School
- High School: Harrison High School
The listing broker’s offer of compensation is made only to participants of the multiple listing service where the listing is filed.
Request Information
Yes, I would like more information from Coldwell Banker. Please use and/or share my information with a Coldwell Banker agent to contact me about my real estate needs.
By clicking CONTACT, I agree a Coldwell Banker Agent may contact me by phone or text message including by automated means about real estate services, and that I can access real estate services without providing my phone number. I acknowledge that I have read and agree to the Terms of Use and Privacy Policy.
