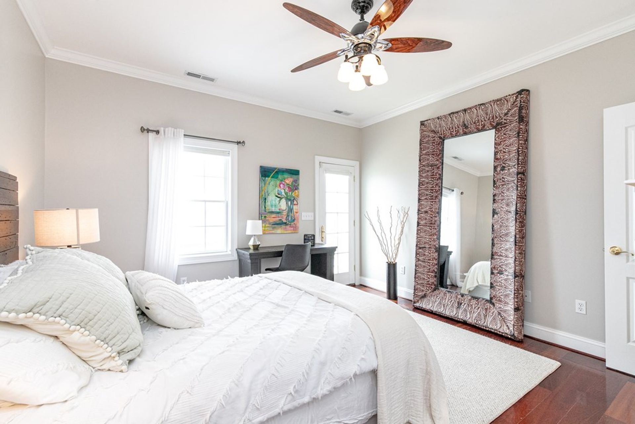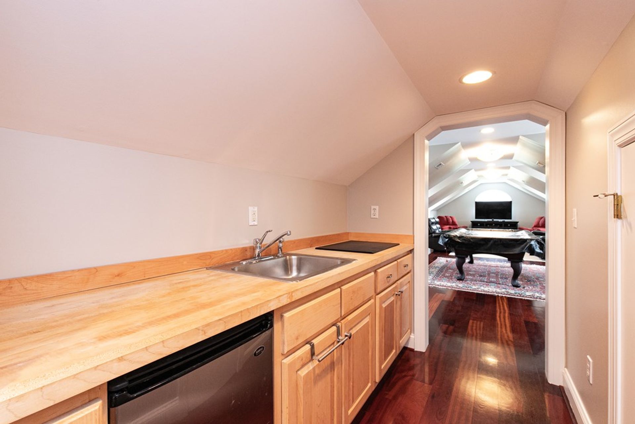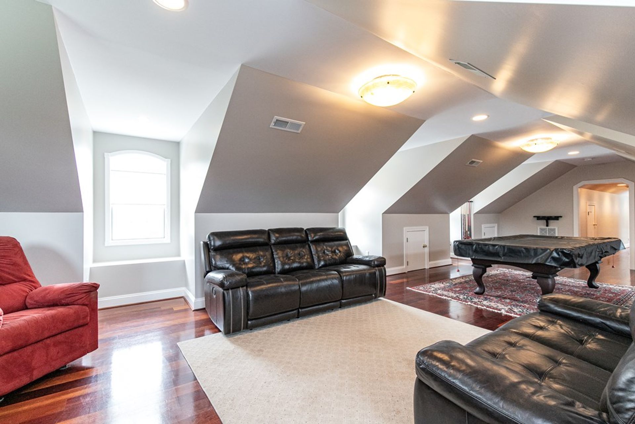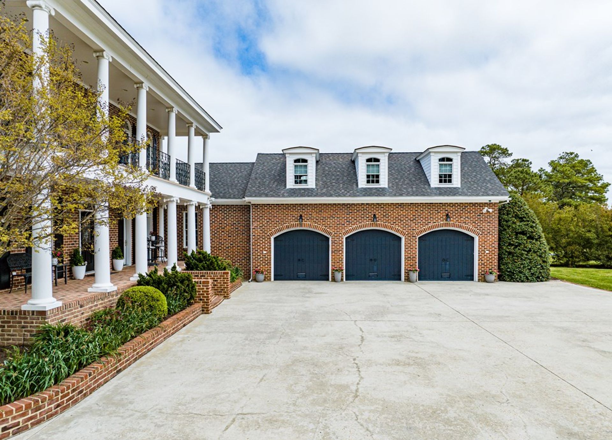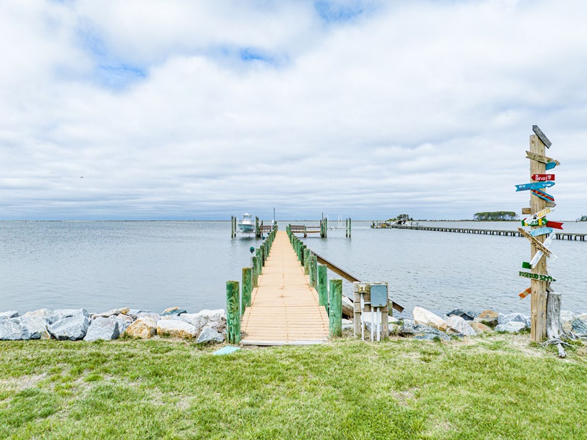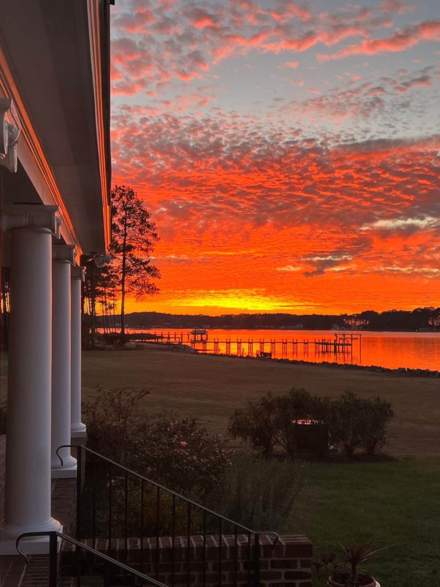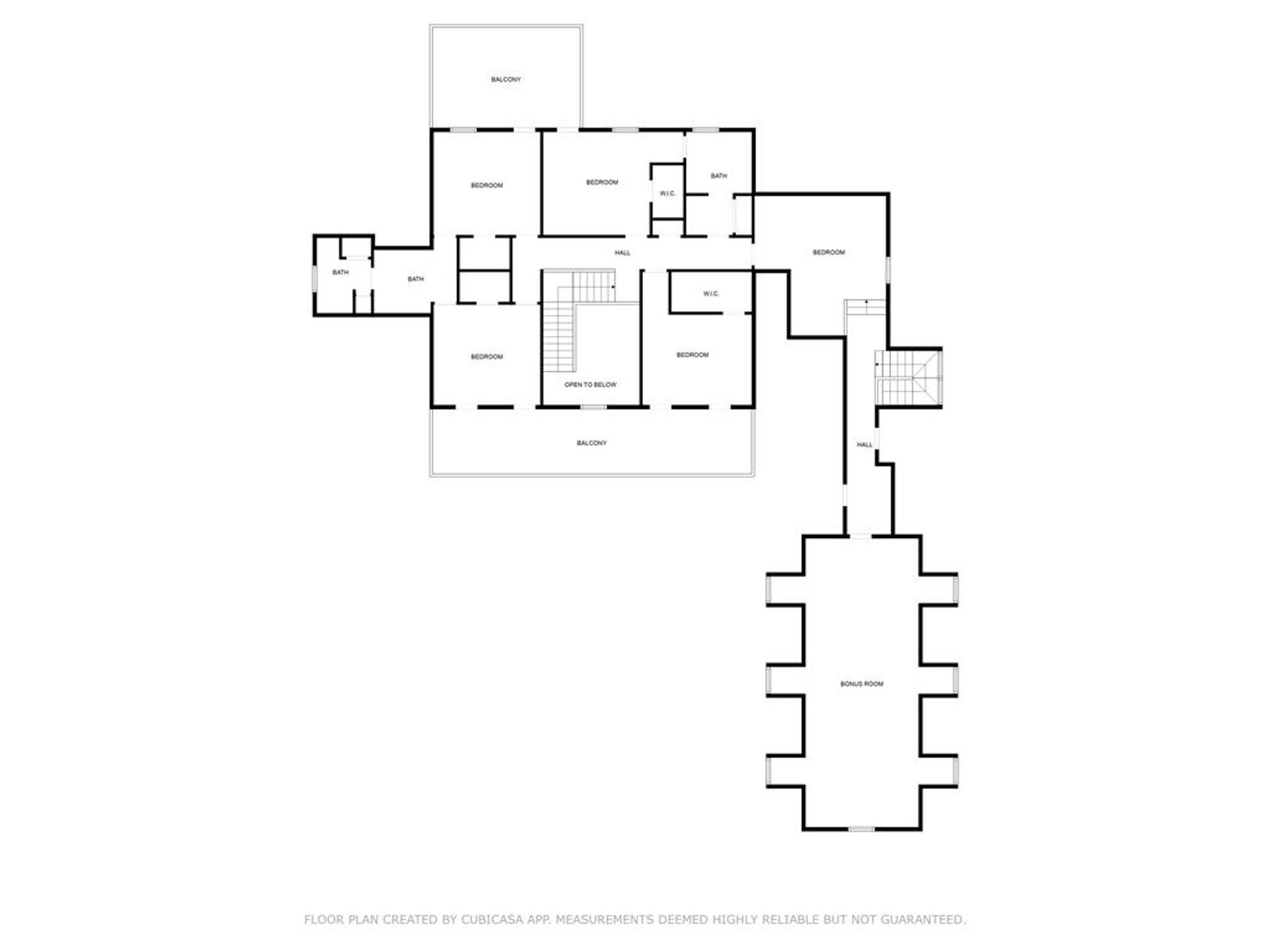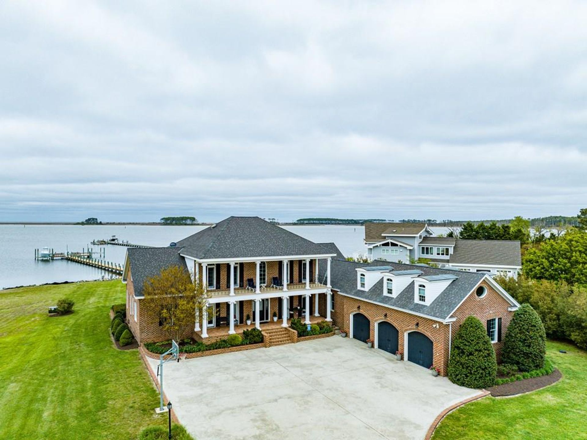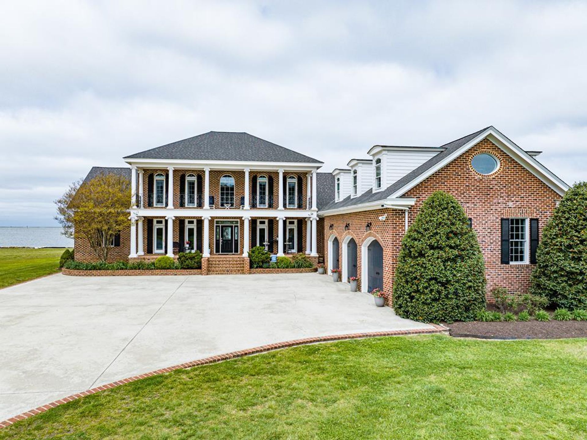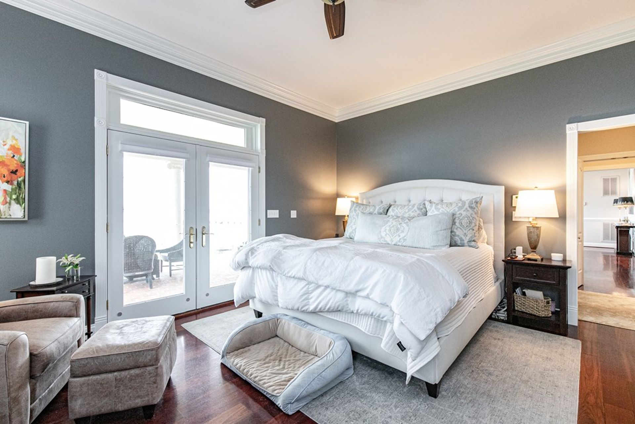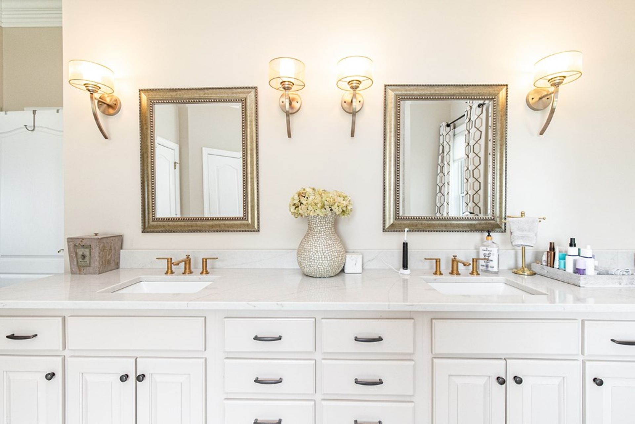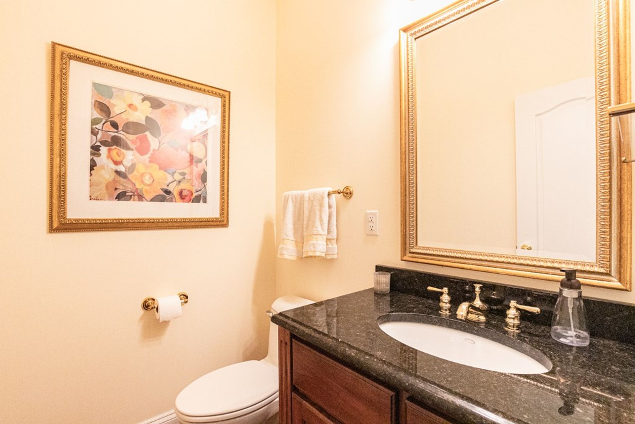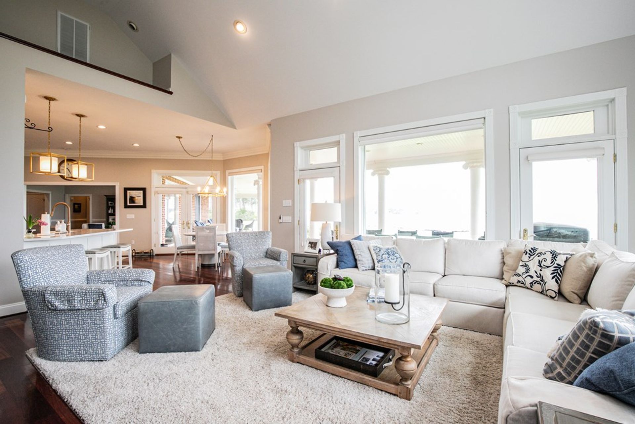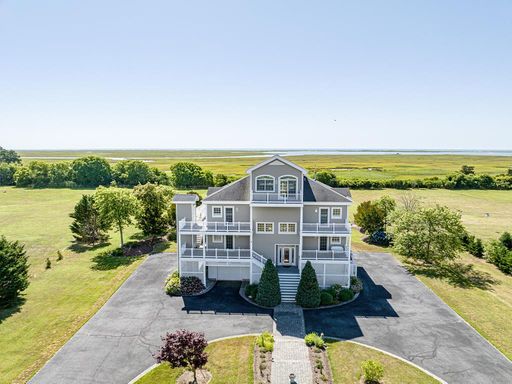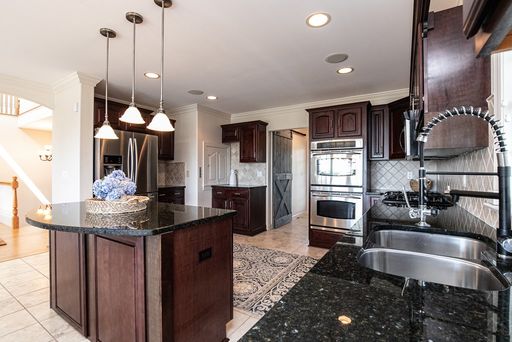- 4 Beds
- 6 Total Baths
This is a carousel gallery, which opens as a modal once you click on any image. The carousel is controlled by both Next and Previous buttons, which allow you to navigate through the images or jump to a specific slide. Close the modal to stop viewing the carousel.
Property Description
This stunning waterfront property offers breathtaking sunset views of Onancock Creek and Chesapeake Bay. The meticulously landscaped grounds compliment the classic brick Georgian architecture, which features a spacious 3 car attached garage. Ideally located close to town, you’ll enjoy easy access to shopping, restaurants and Riverside Shore Memorial Hospital all while still maintaining the tranquility of waterfront living.
Inside offers all the things we love about traditional architecture, while effortlessly offering itself to a more contemporary style for a timeless, transitional look. The result is a sophisticated yet comfortable space that feels both fresh and familiar.
The kitchen features a blend of classic and modern design elements, centered around crisp white and navy cabinetry, that brings everlasting appeal. The stainless steel Viking appliances add a professional touch, while quartz countertops introduce elegance and durability. As the core of the home, it is designed for both everyday living and entertaining, with an open layout that seamlessly connects to formal and informal dining areas. The spacious center island serves as a gathering spot for family and guests. This kitchen is both stylish and highly functional.
Featuring five spacious en-suite bedrooms and 5 1/2 baths, offering comfort and privacy throughout. The primary suite is conveniently located on the first floor, offering porch access and expansive water views. Each second-floor bedroom opens to a private balcony, perfect for enjoying the scenery. Additionally the versatile bonus room can be used as an overflow space, playroom or hobby room, providing even more flexibility for your lifestyle.
Additional features include a whole-home generator for uninterrupted power, an underground irrigation system for easy lawn care, a dedicated home office with high-speed internet access and an adaptable workshop for projects and storage.
Property Highlights
- Tax Roll Number: 83-5-6
- Exterior: Storage Shed
- Appliances: Range / Oven
- Roof: Composition Shingle
- Cooling: Central A/C - Electric
- Flooring: Hardwood
- Kitchen Features: Butlers Pantry
- Other: Association Fee
- Location: Waterfront
- Views: Water
- Lot Description: Access Type - Water
- Interior: Walk-in Closet
- General: Window Treatments
- Special Market: Luxury Properties
- Body Of Water: Creek
- Lot Size: 1-2 Acres
- Exterior Description: Brick
- Area Amenities: Biking
- Age: 11-20 Years Old
- Garage Count: 3 Car Garage
- Bath Features: Stall Shower and Tub
- Fireplace Count: 1 Fireplace
- Heating Fuel Type: Geothermal
- Road Type: State Road
- Pre Wiring: Phone Jacks
- Sewer: Septic
- Water: Well
- Exterior Living Space: Patio
- Garage Description: Attached Garage
- Basement: Crawl Space
Similar Listings
The listing broker’s offer of compensation is made only to participants of the multiple listing service where the listing is filed.
Request Information
Yes, I would like more information from Coldwell Banker. Please use and/or share my information with a Coldwell Banker agent to contact me about my real estate needs.
By clicking CONTACT, I agree a Coldwell Banker Agent may contact me by phone or text message including by automated means about real estate services, and that I can access real estate services without providing my phone number. I acknowledge that I have read and agree to the Terms of Use and Privacy Policy.







