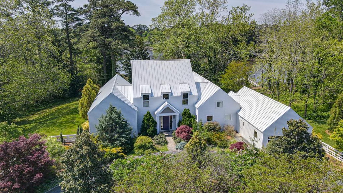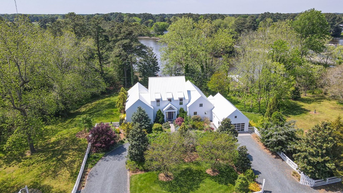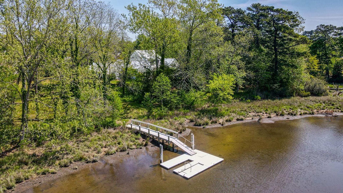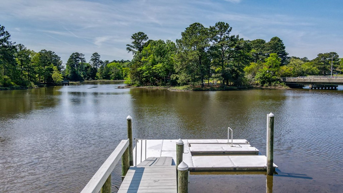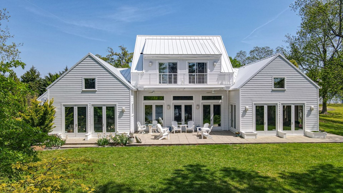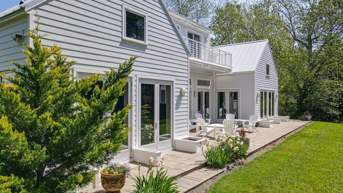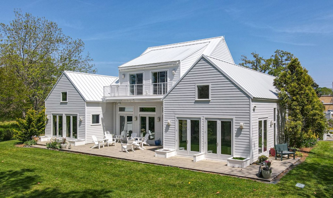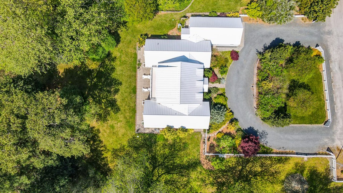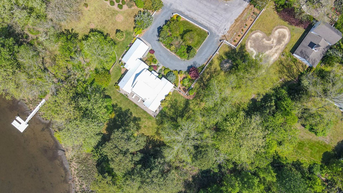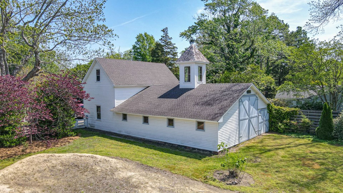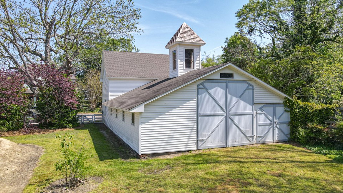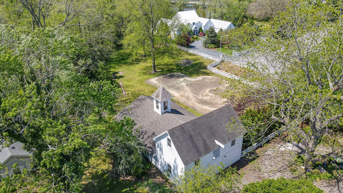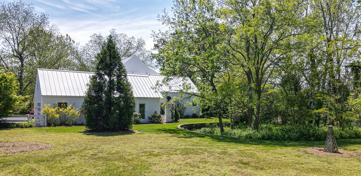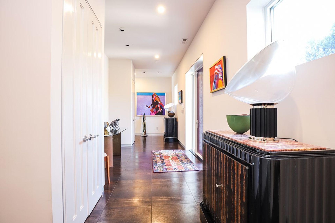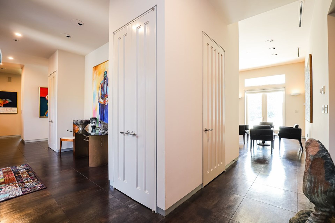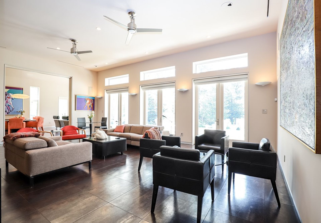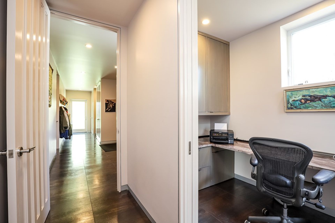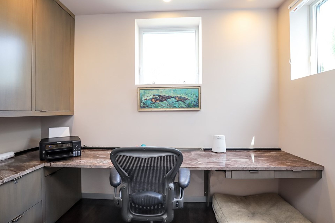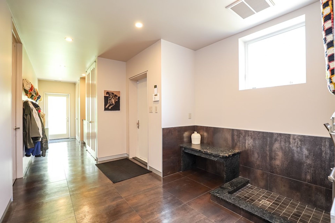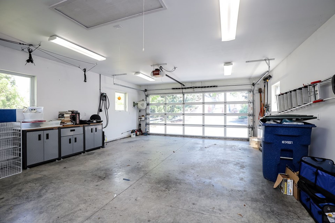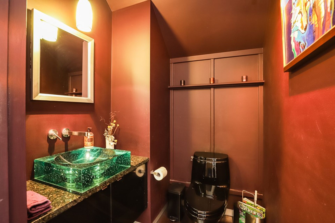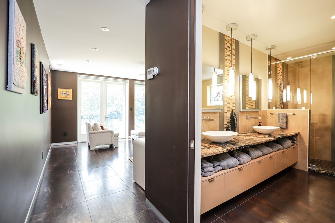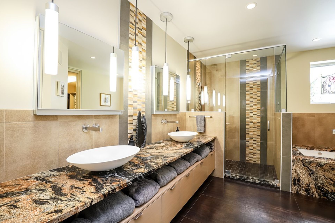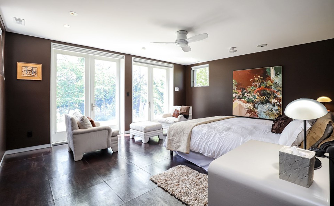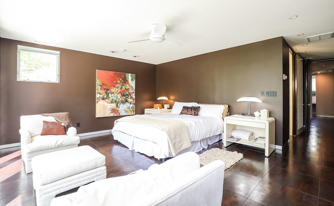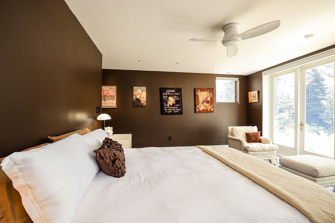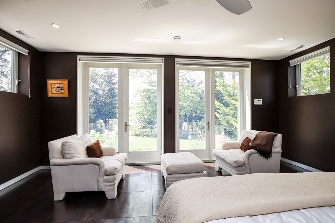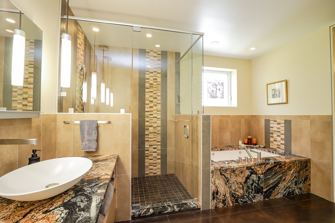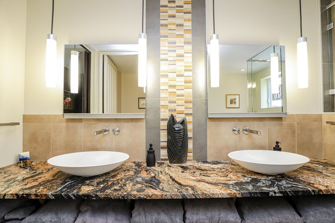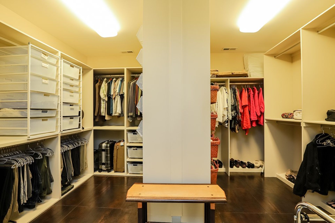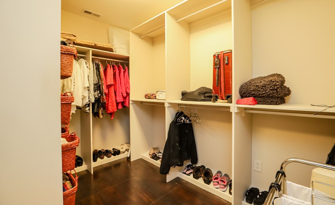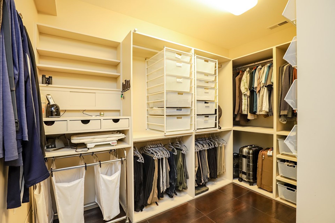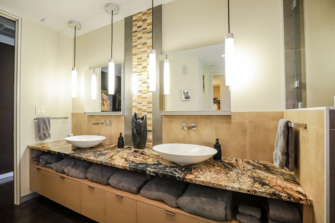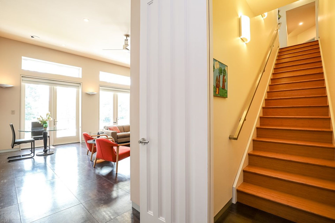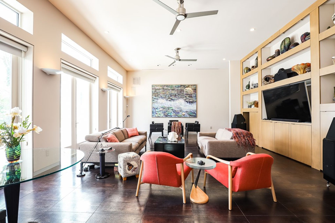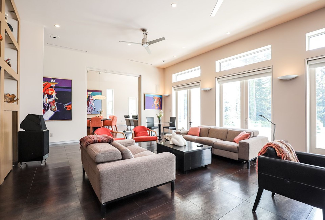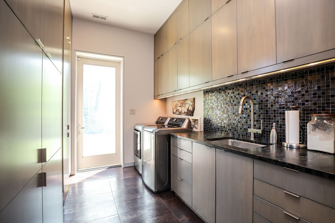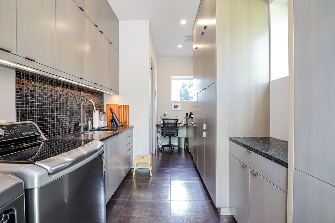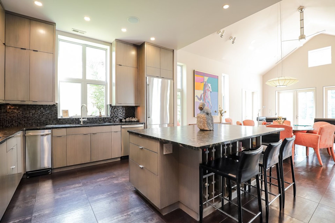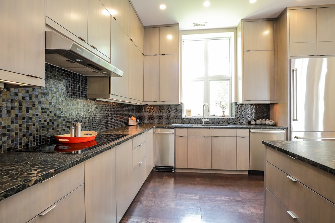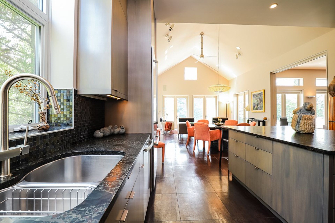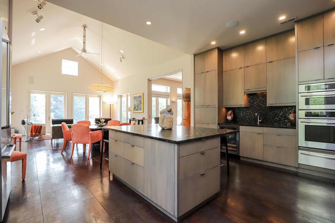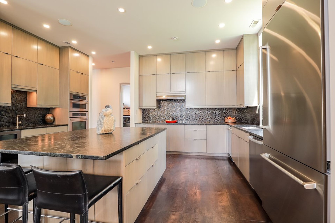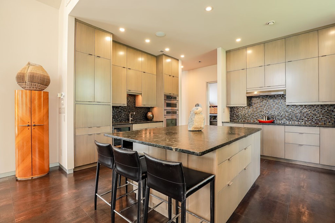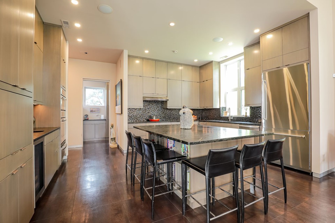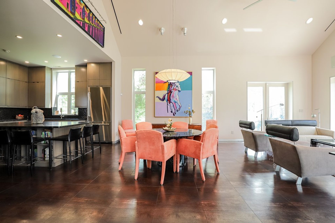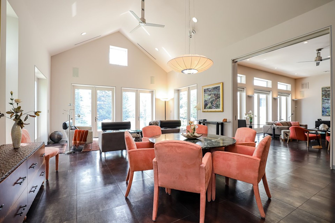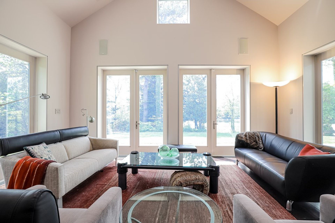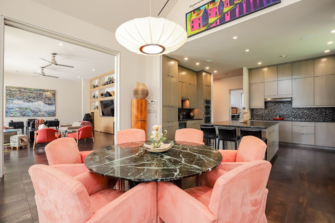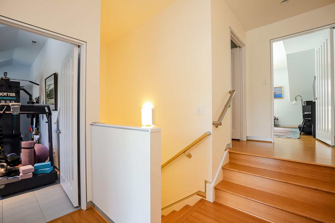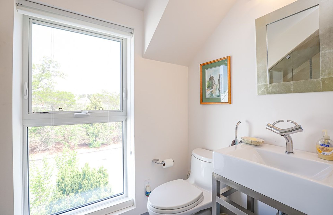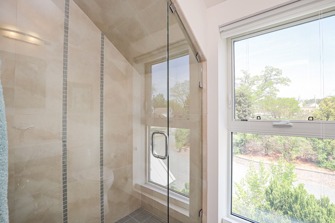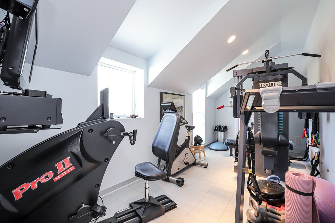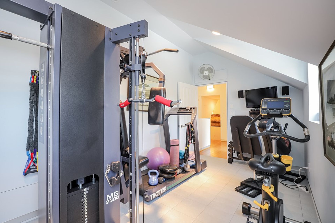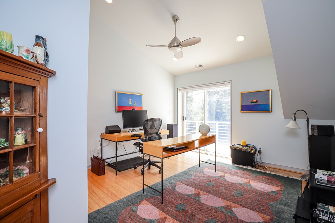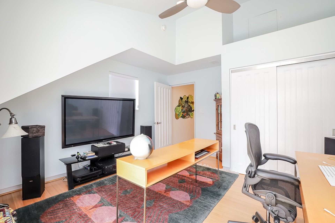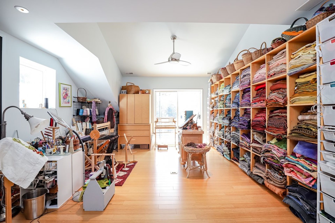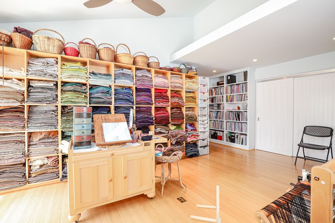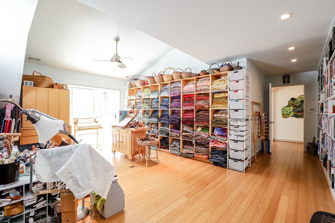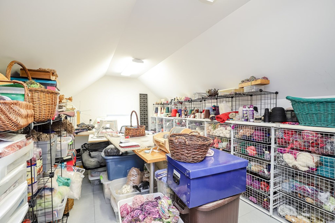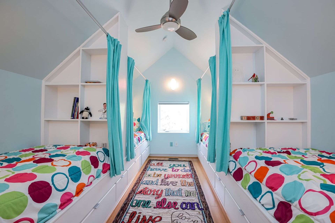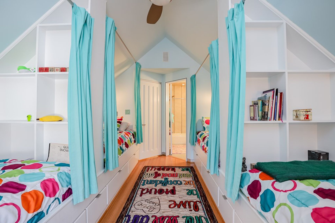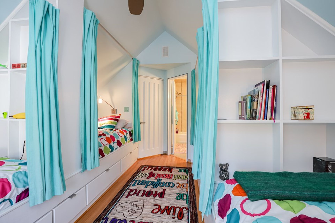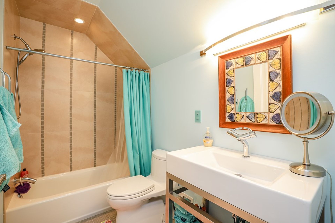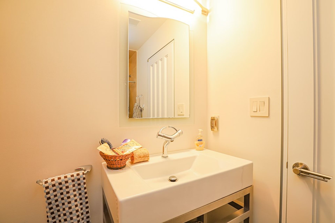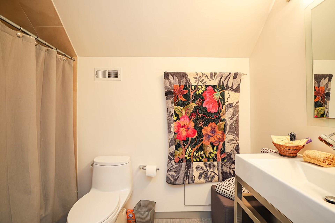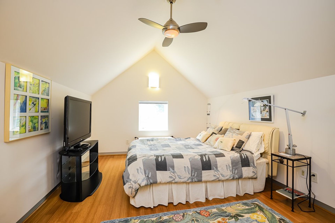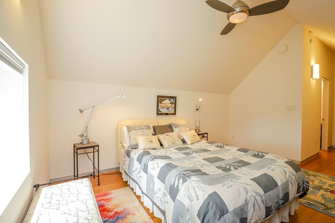- 5 Beds
- 5 Baths
This is a carousel gallery, which opens as a modal once you click on any image. The carousel is controlled by both Next and Previous buttons, which allow you to navigate through the images or jump to a specific slide. Close the modal to stop viewing the carousel.
Property Description
KITCHEN features: Leathered granite counters, under cabinet lighting, mosaic tile backsplash, JennAire wall oven and warming drawer, beverage cooler, hidden coffee bar, extraordinary storage, soft close drawers and doors, wine storage, wet bark sink, pocket doors.
THEATER features: Built-in surround sound, floor outlets, built-in entertainment center/shelving large enough to hold 75", ceiling fans, 3 sets of French Doors and black out shades.
MUD ROOM features: Dog shower, coat closets, custom shelving and Mechanic's room with drain in the event of burst, TWO water heaters.
Entire property is fenced.
Horse stable circa 1904 was once used to stable horses and carriages on Fairgrounds Rd. This structure has been reinforced, new siding, and roof. 2800 square feet, with oversized doors to accommodate large boats/rvs
Accudock floating dock with kayak launch.
Sited 18 feet above high tide, not located in a flood zone.
400 feet approximately of water frontage.
3.4 acres
2 separately parceled lots (possible second building location.)
Triple paned Thermotech passive rated windows and doors. Exterior doors are foam filled for added insulation, and have a 4 bolt locking system for air tightness. To the touch, these windows and doors are within 5 degrees of the interior temperature setting.
Additionally the home was sited facing south in order to obtain solar optimization in winter months, and is shielded by the patio roof in the summer months.
The home was constructed on a slab foundation. Which speaks directly to minimizing the air leakage in the house. Embedded in the slab is pex tubing circulating hot water used to heat the slab, and which in turn warms the porcelain tile. Producing radiant floor heating. It is heated by 1 of 2 tankless water heaters. The amount of water flowing through, and temperature is controlled individually by zones to reach desired comfort level. Plumbing cut off
2 Ducted, mini splits, are the the source of central air for the home. They are approximately 1/4 of the size expected for a standard 4500 square foot home. They offer five individual zones, and are primarily used for cooling. They can be used for heating as well but rarely are. Avg. ANNUAL cost of HVAC: estimated to be $357.00
Zehnder air filtration HEPA grade filter, filters pollen and allergens.
Zehnder energy recovery system. This system runs 24/7 and circulates air in the house every 3 hours. The incoming and outgoing air flows pass near each other without mixing, the heat/cool from the interior flow conditions the incoming air. Example: in winter the warm air exhausted from the house, is used to warm the cold air coming into the house.
Hardiplank siding, azek trim.
Minimal guttering (2 short strips) French drain surrounds the remainder of the house.
Branch’s Bend, a 3 Acre, waterfront, downtown location. One of just over 200 certified Passive homes in the US (See QR code) Built to impressive standards with the highest quality materials, it is evident why this is in a league of its own. Few can compare in efficiency, style, construction, and location. Sited 18 ft above sea level on a gently rolling, private lot with beautiful views at the bend of Onancock Creek. 400+/- feet of shoreline, with a private dock and kayak launch. The exterior of the home blends beautifully with the mixed historical and mid-century architecture in town. Inside, step into a Contemporary enthusiast's dream. Clean lines, blended textures, sleek surfaces and large windows specifically placed to give a dramatic effect. 1900s Barn on property, structured to store large boat/RV.
Property Highlights
- Tax Roll Number: 85A2-25-2/1
- Views: Water
- Body Of Water: Inlet
- Garage Count: 2 Car Garage
- Appliances: Washer
- General: Stereo System
- Interior: In-Home Gym
- Kitchen Features: Center Island
- Fencing: Fenced Yard
- Water: Municipal Water
- Location: Waterfront
- Special Market: Vacation / Second Home
- Area Amenities: Biking
- Sewer: Public
- Age: 11-20 Years Old
- Exterior: Barn/Stable
- Cooling: Central A/C
- Heating Type: Radiant Floor
- Lot Size: 2-5 Acres
- Exterior Description: Paraffin Hardboard
- Exterior Living Space: Patio
- Garage Description: Attached Garage
- Area Description: Country Living
- Bath Features: Jetted Tub
The listing broker’s offer of compensation is made only to participants of the multiple listing service where the listing is filed.
Request Information
Yes, I would like more information from Coldwell Banker. Please use and/or share my information with a Coldwell Banker agent to contact me about my real estate needs.
By clicking CONTACT, I agree a Coldwell Banker Agent may contact me by phone or text message including by automated means about real estate services, and that I can access real estate services without providing my phone number. I acknowledge that I have read and agree to the Terms of Use and Privacy Policy.
