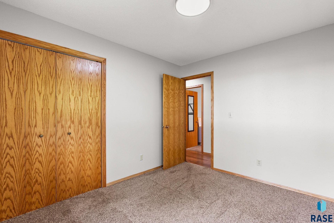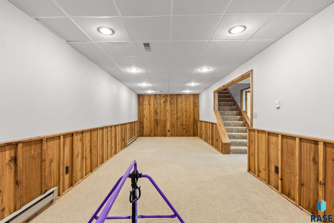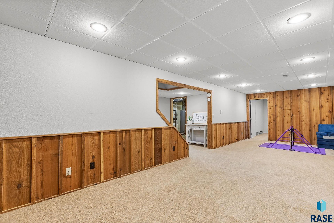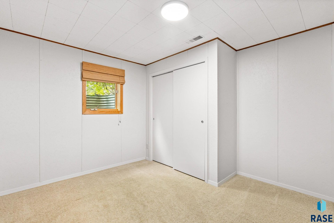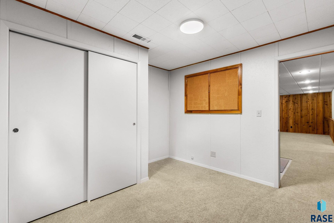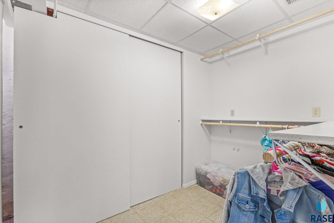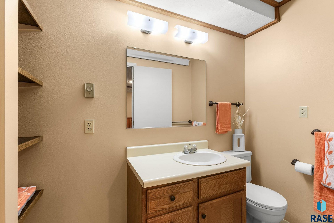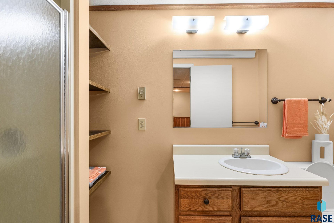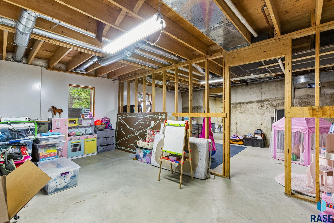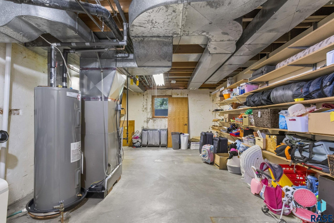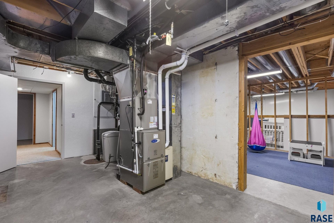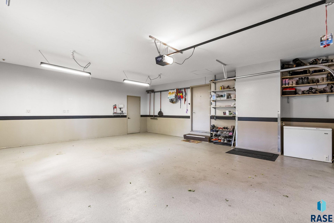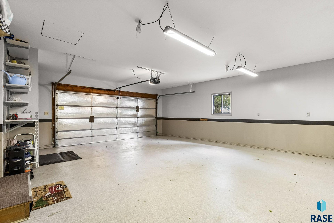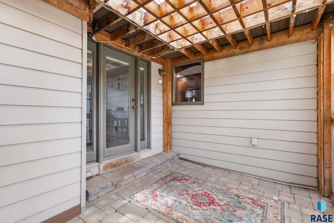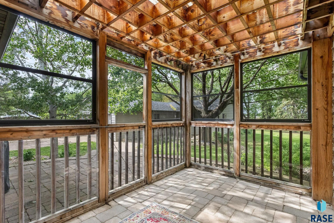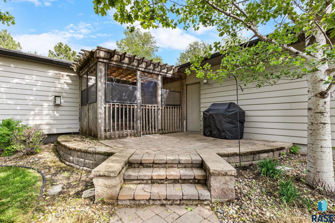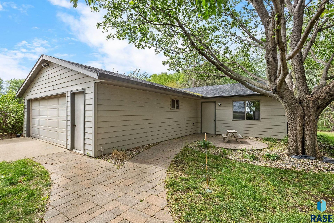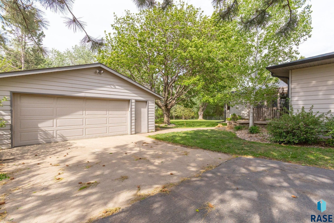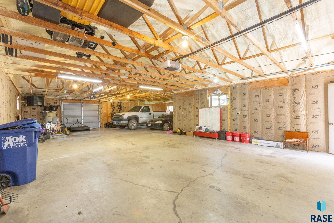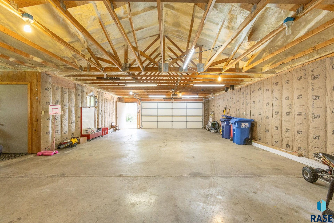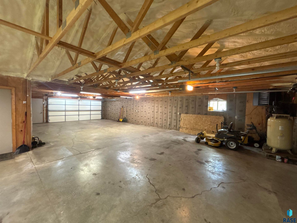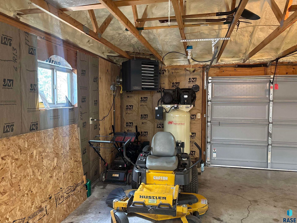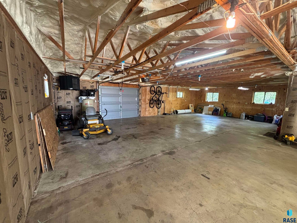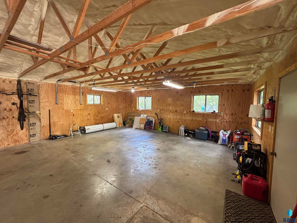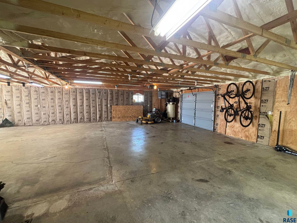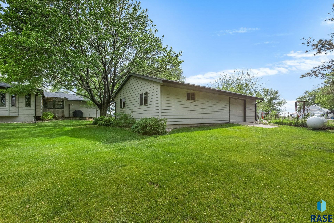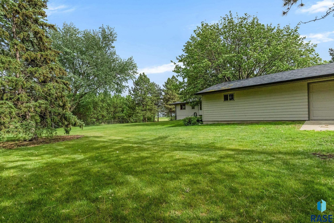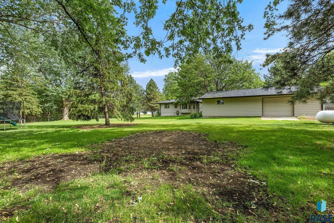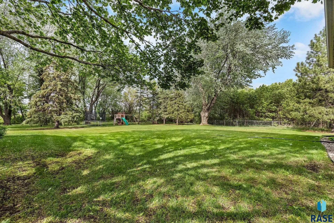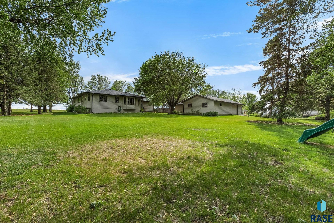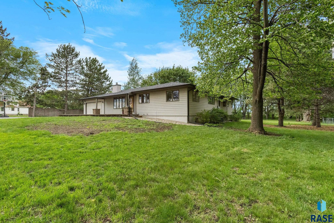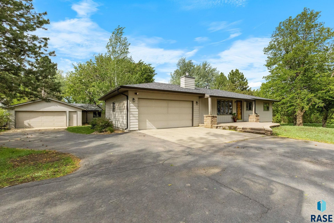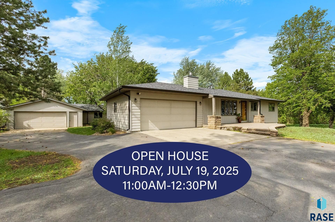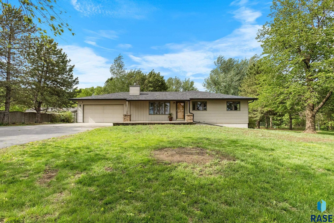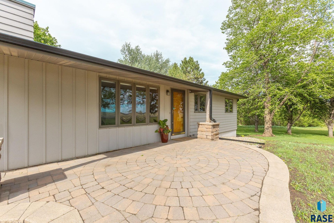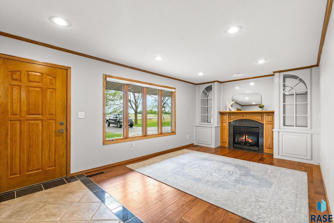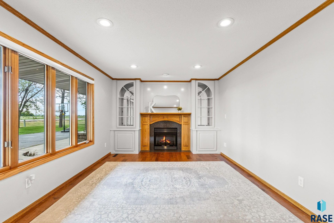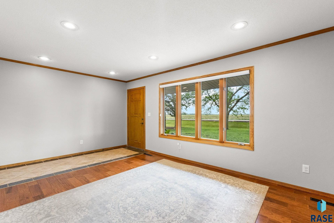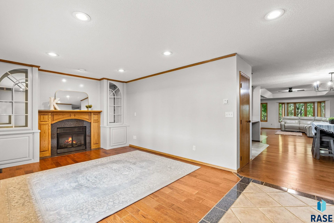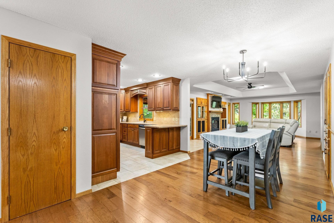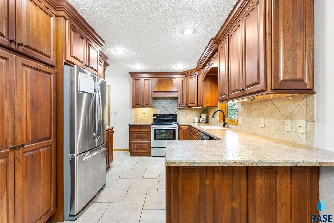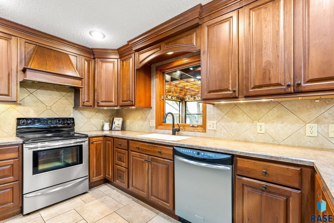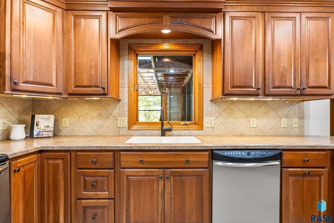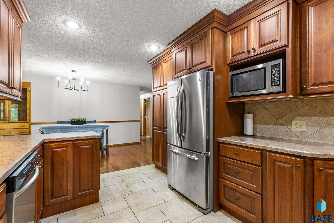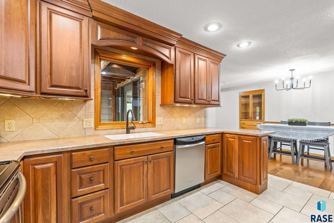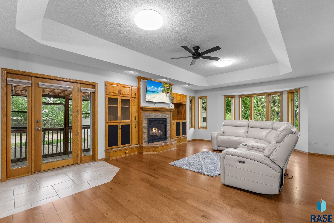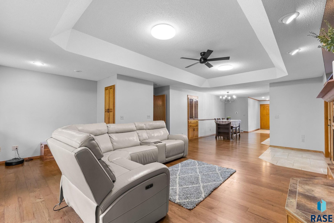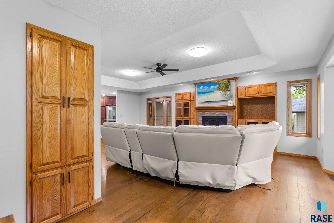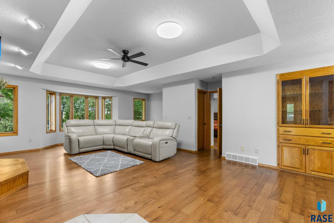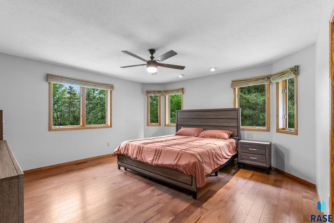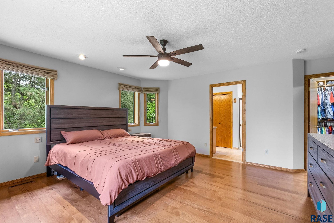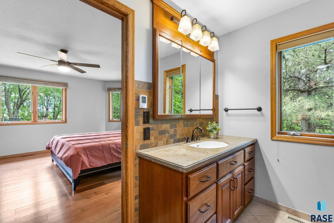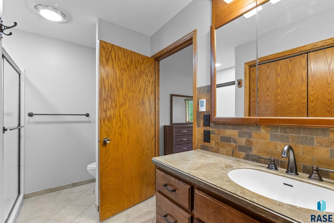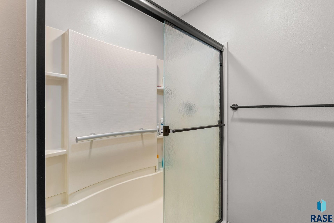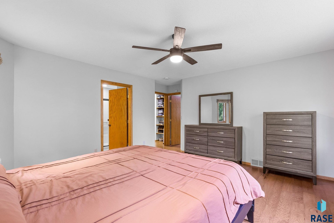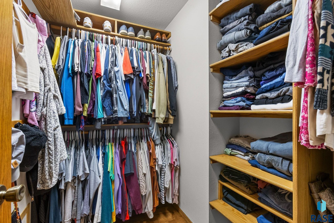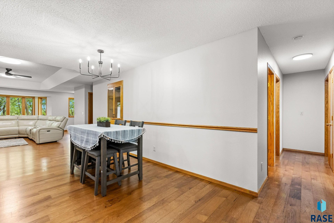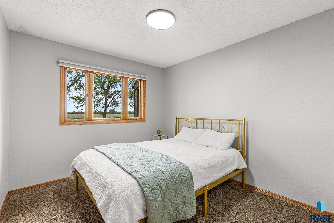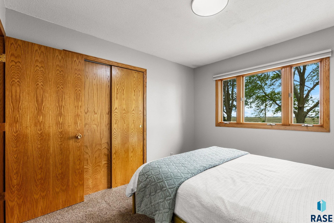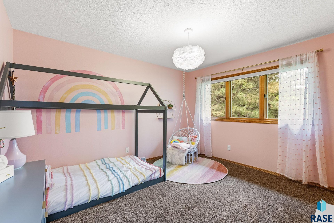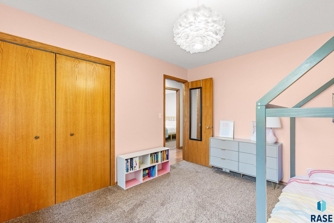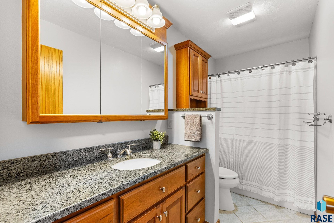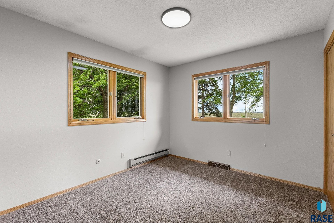- 5 Beds
- 3 Total Baths
- 2,683 sqft
This is a carousel gallery, which opens as a modal once you click on any image. The carousel is controlled by both Next and Previous buttons, which allow you to navigate through the images or jump to a specific slide. Close the modal to stop viewing the carousel.
Property Description
This beautifully-maintained acreage offers the perfect blend of peaceful country living with quick access to both Sioux Falls and Harrisburg—all via hard surface roads. Nestled among mature trees on a spacious lot, the property features an impressive detached garage with an attached, insulated, and heated shop—ideal for car enthusiasts, woodworkers, or anyone in need of extra space. Inside, you’ll find a warm and welcoming sitting room with a gas fireplace and a large south-facing window that floods the space with natural light. The completely remodeled kitchen features custom Cherry cabinetry, stainless steel appliances, a tiled floor and backsplash, and sleek under-cabinet lighting. The open family room includes a built-in desk, beautiful Hickory wood flooring, large windows, and a second gas fireplace, creating the perfect gathering space. The main-floor owner’s suite is a true retreat with Hickory wood floors, walk-in closets, and a private 3/4 bath complete with a step-in shower, heated floors, and convenient main-floor laundry. Three additional bedrooms and an updated full bath complete the main level. The lower level offers even more space with a cozy second family room, fifth bedroom, and another 3/4 bathroom, plus additional unfinished space ready for future expansion. Since purchasing the home, the sellers have made thoughtful updates including (but not limited too) removing trees, installing wood flooring in the front living room, replacing light fixtures throughout the upstairs, stairwell, and hallway, removing wallpaper in three rooms, and repainting both levels. They also updated the master bedroom lighting and upgraded the home’s exterior with oversized gutters and gutter guards. The shop has been fully insulated with spray-foam ceiling insulation and now includes propane heat, making it usable year-round. This acreage has it all—location, space, character, and updates. A must-see opportunity just minutes from town!
Property Highlights
- Lot Dimension: 150'x307'
- Total Rooms: 12
- Annual Tax: $ 5202.0
- Age: 41-50 Years Old
- Basement: Full
- Sewer: Septic
- Elementary School: Horizon Elementary
- Middle School: Harrisburg East Middle School
- High School: Harrisburg HS
The listing broker’s offer of compensation is made only to participants of the multiple listing service where the listing is filed.
Request Information
Yes, I would like more information from Coldwell Banker. Please use and/or share my information with a Coldwell Banker agent to contact me about my real estate needs.
By clicking CONTACT, I agree a Coldwell Banker Agent may contact me by phone or text message including by automated means about real estate services, and that I can access real estate services without providing my phone number. I acknowledge that I have read and agree to the Terms of Use and Privacy Policy.
