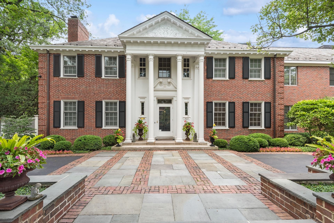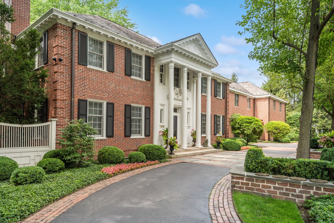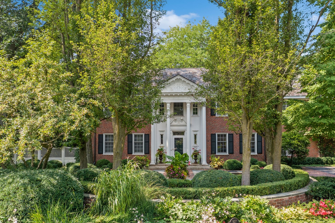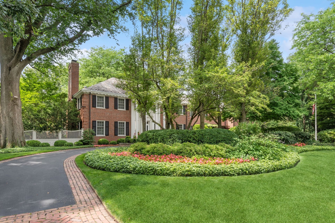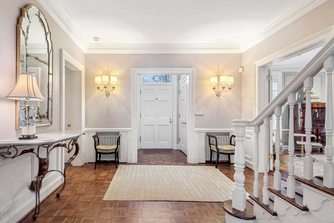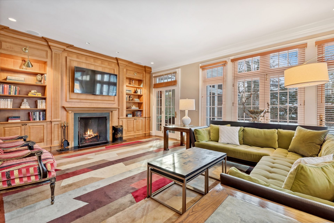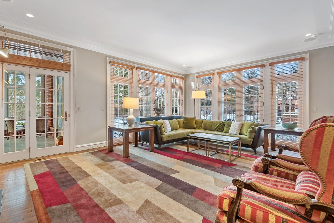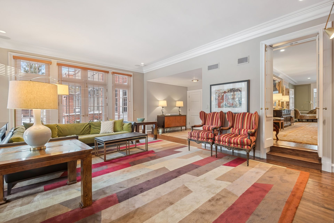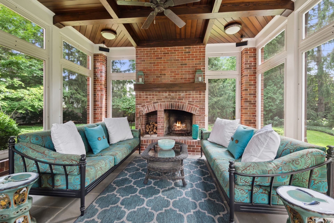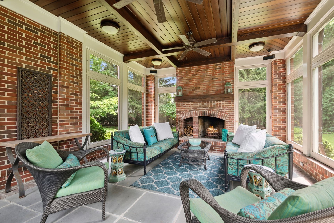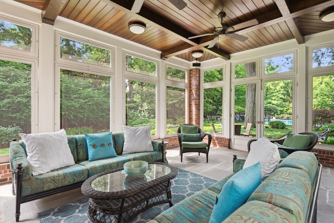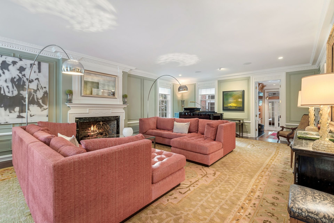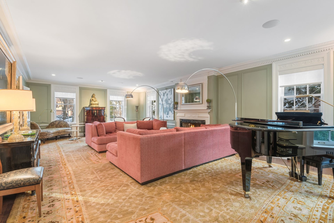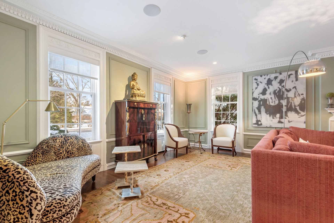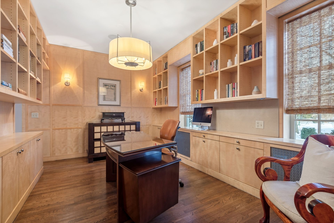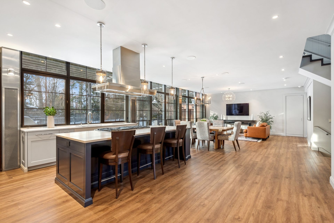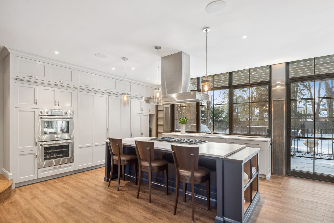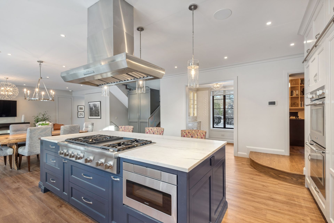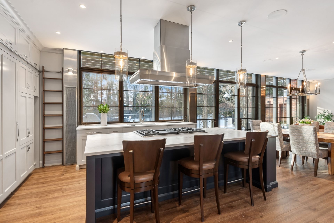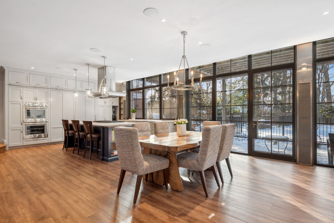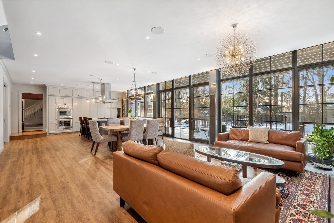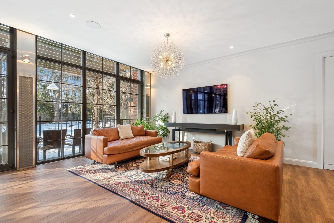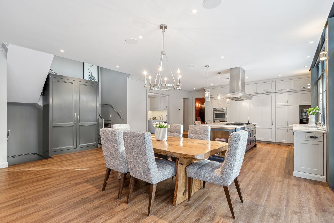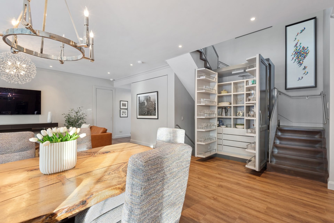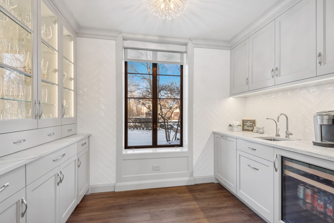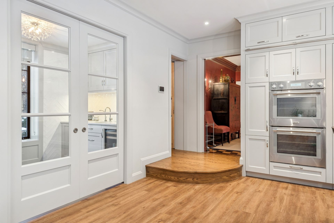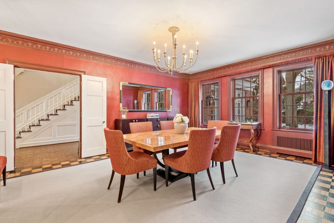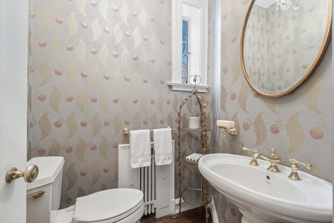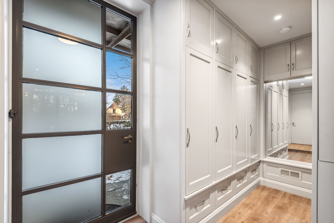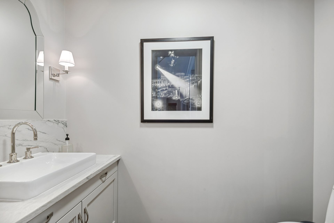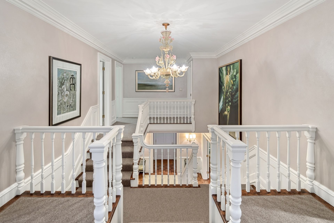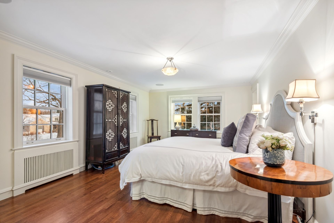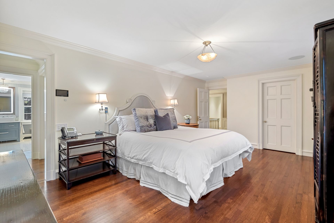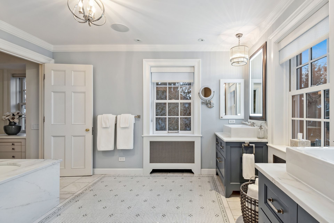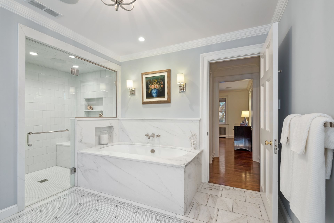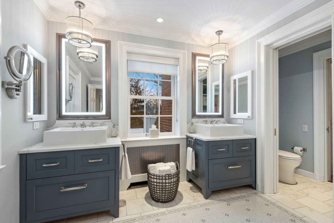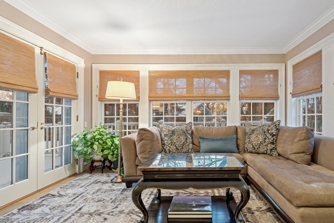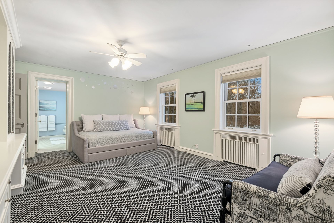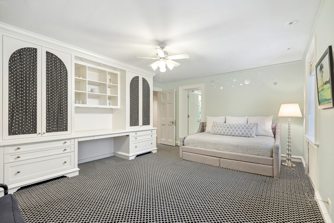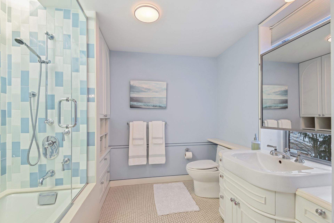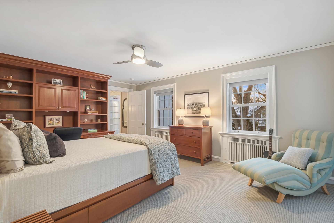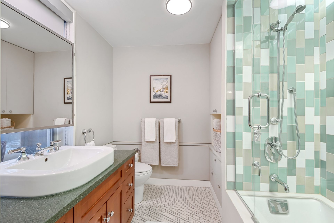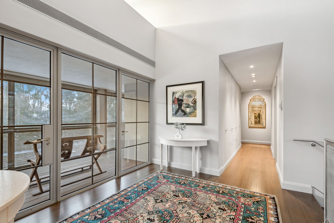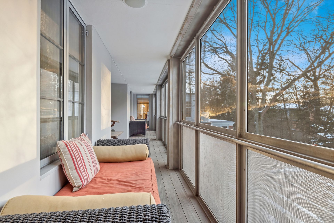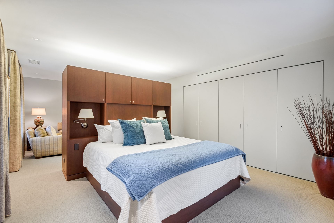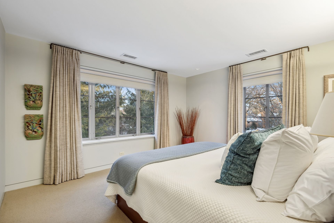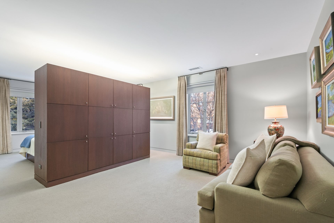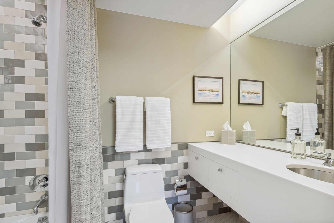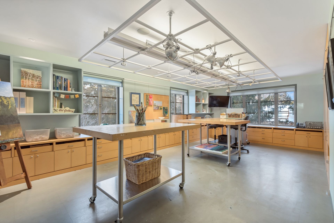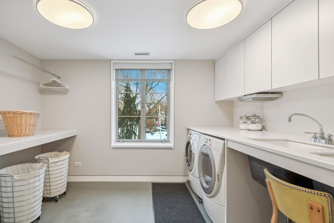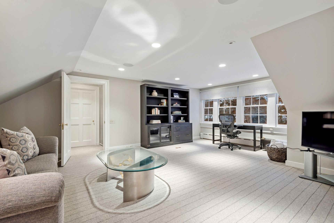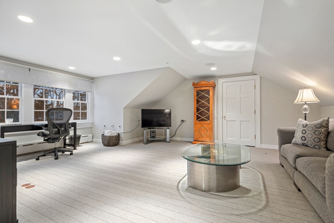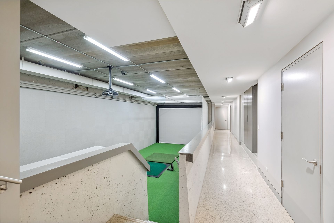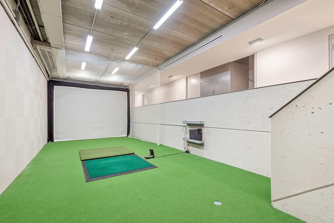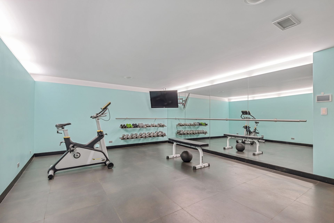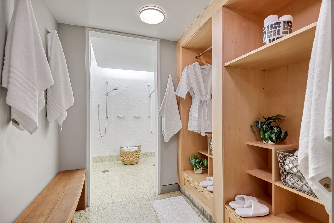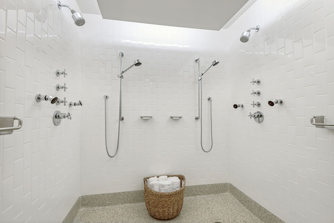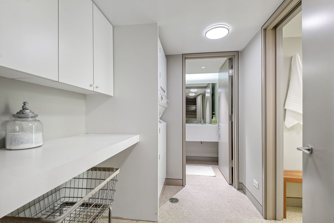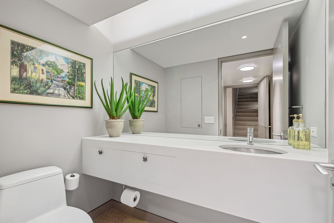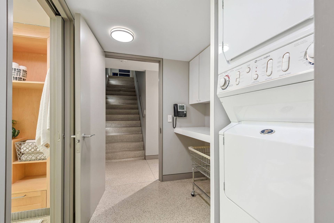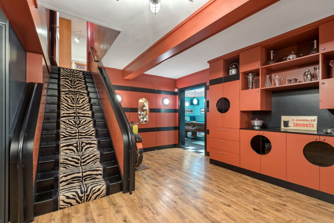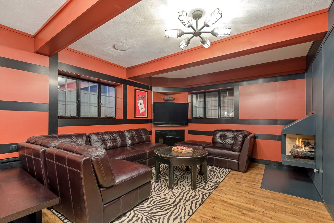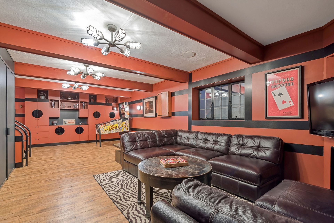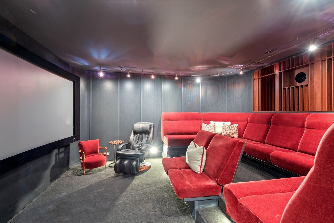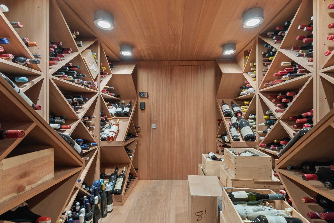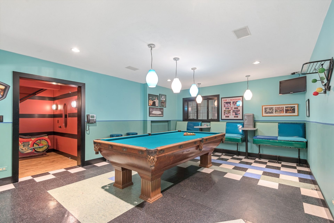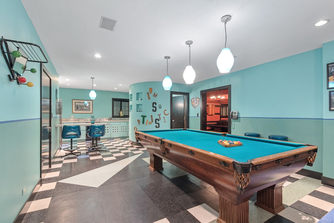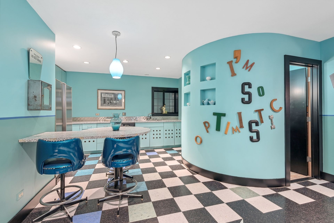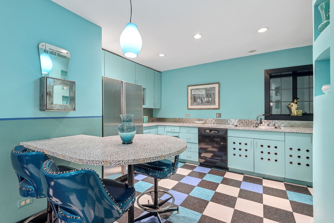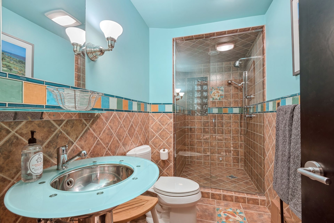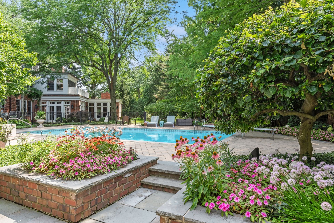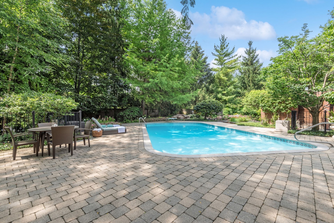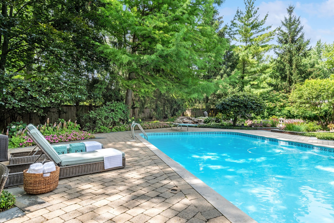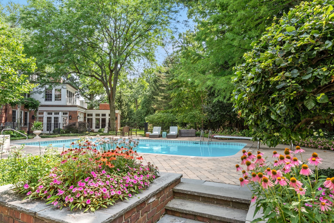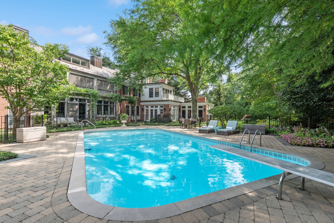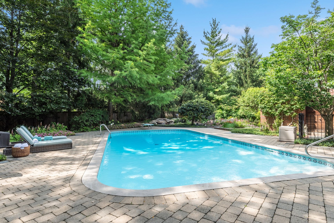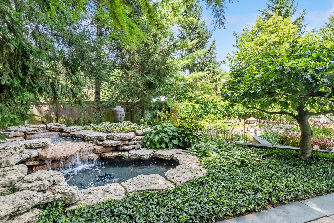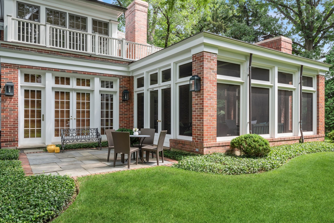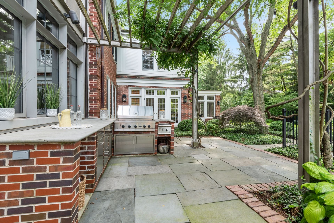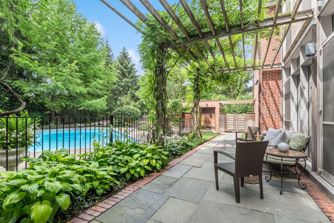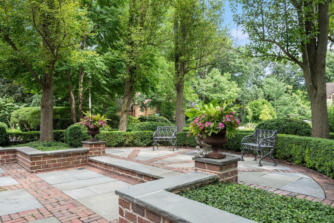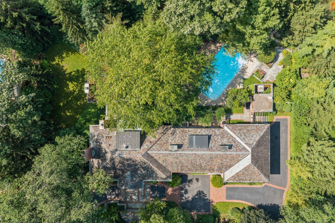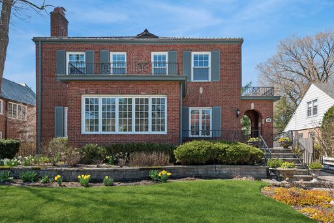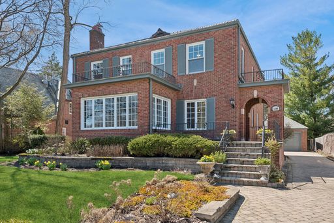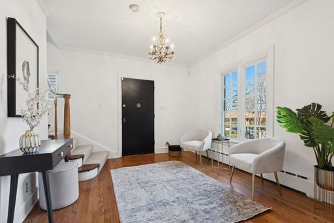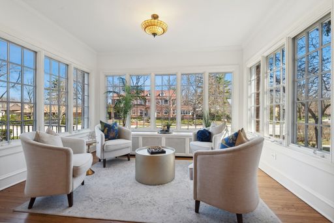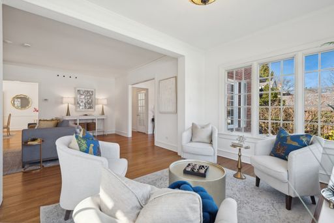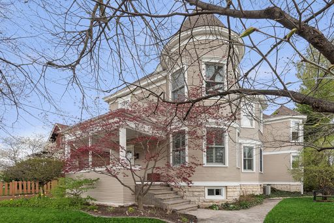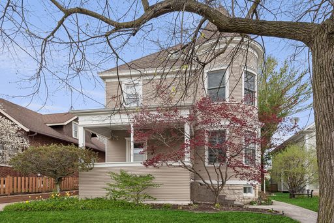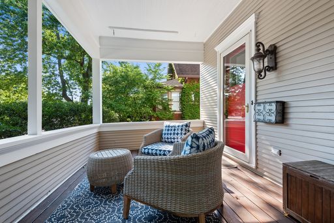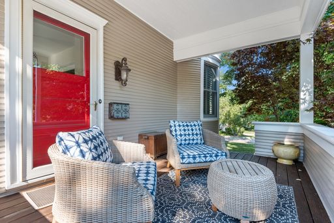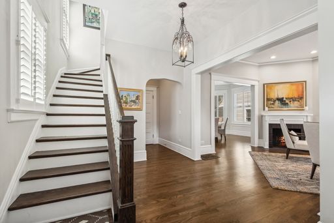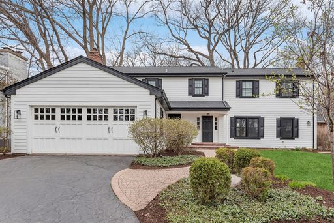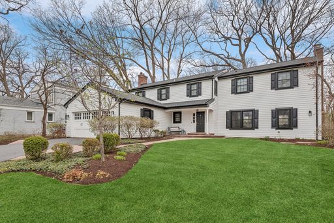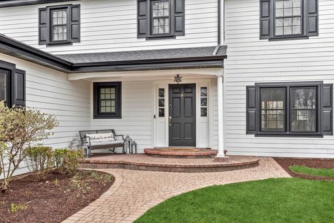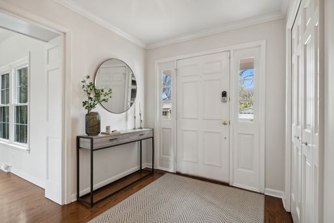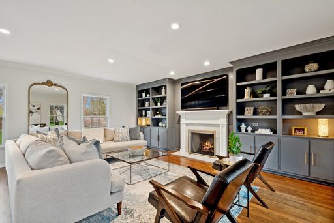- 5 Beds
- 9 Baths
This is a carousel gallery, which opens as a modal once you click on any image. The carousel is controlled by both Next and Previous buttons, which allow you to navigate through the images or jump to a specific slide. Close the modal to stop viewing the carousel.
Property Description
Do not miss this spectacular retreat with features and amenities that are outstanding and extensive throughout. 927 Romona Road is a remarkable home coupled with an incredible lifestyle experience. Situated on a 3/4-acre property with over 7,100 SQUARE feet on the first and second levels with a full finished lower level with all that you wish for. Count on falling in love! This beautiful brick home has been completely renovated and expanded by creating state-of-the-art living. Whether you are indoors or outdoors, you will experience privacy, peace, and tremendous space for family and entertainment. In 2002, a transformation to this exceptional home included a three-level addition to the North side, including the attached 3-car garage, with top-of-the-line structure and engineering details. Welcome home to this rare opportunity in Wilmette as you enter the private semi-circle driveway surrounded by gorgeous grounds. A gracious entry leads to all rooms with tall ceilings, newer windows, beautiful flooring, architectural details, and more. The formal living room expands beautifully with a gas log fireplace and adjoins the oversized great room with an additional fireplace, expansive windows, and access to the newer dreamy 22 X 16 screen-in porch with an additional fireplace and impressive views of the pool and rear yard. The formal dining room is gracious and allows great space for dining and entertaining. Enter the new addition with radiant heat flooring throughout, special features include the new top-of-the-line chef's kitchen, a custom-designed wet bar pantry, additional custom cabinetry, a spacious eating area, and family gathering area with floor-to-ceiling Hope windows overlooking the rear yard and pool area. A great mudroom, additional powder room, and 3-car attached garage allow for an easy and organized lifestyle. A first-floor office, expansive formal living room with gas log fireplace, formal powder room, and loads of closets complete this level. On the second level enjoy the southern portion of this home hosting a primary suite, two oversized walk-in closets, spa bathroom, and access to an additional private office, sunroom, and outdoor balcony. The remaining large four bedrooms on this level are all en-suite with private bathrooms along with a second-floor laundry room, and an outstanding second floor screened porch with three doors to access two of the bedrooms and main hallway. The lower level will steal your heart with a rare indoor golf range, an additional spa bathroom for pool access, an exercise room, two recreational rooms, a media room, temperature-controlled wine cellar, abundant storage and more. The rear yard and gardens offer mature and professional landscape, pure privacy, a blue stone patio, built in grill area, and a fully fenced pool area with expansive seating areas. The feature list and details of this special home are extensive as this home is meticulous throughout! Count on this as a rare opportunity on the North Shore like no other......Contact the Capitanini Team for your private preview and further details!
37
Property Highlights
- Annual Tax: $ 46357.0
- Fireplace Count: 3 Fireplaces
- Sewer: Public
- Garage Count: 3 Car Garage
- Cooling: Central A/C
- Region: CHICAGO
- Primary School: Avoca West Elementary School
- Middle School: Marie Murphy School
- High School: New Trier Twp H.S. Northfield
Similar Listings
The listing broker’s offer of compensation is made only to participants of the multiple listing service where the listing is filed.
Request Information
Yes, I would like more information from Coldwell Banker. Please use and/or share my information with a Coldwell Banker agent to contact me about my real estate needs.
By clicking CONTACT, I agree a Coldwell Banker Agent may contact me by phone or text message including by automated means about real estate services, and that I can access real estate services without providing my phone number. I acknowledge that I have read and agree to the Terms of Use and Privacy Policy.
