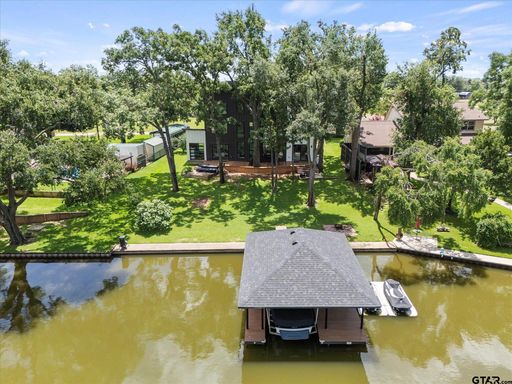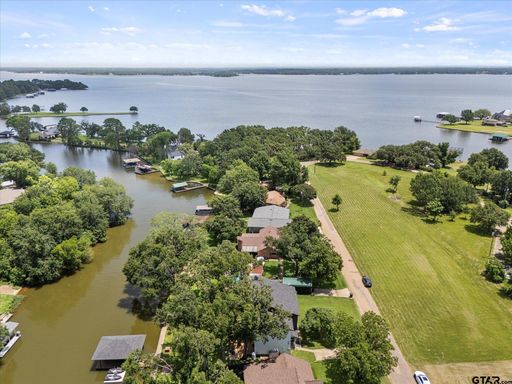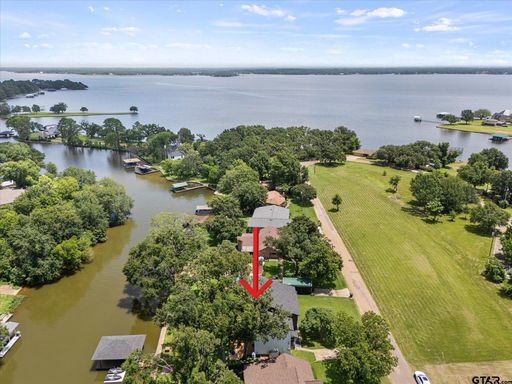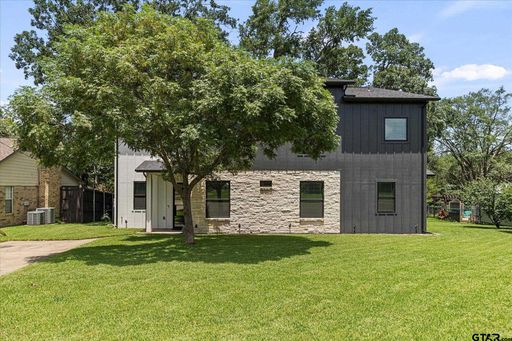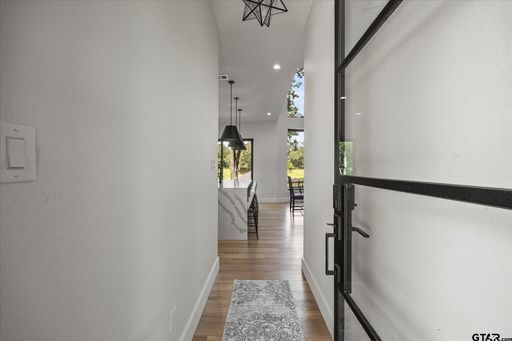- 3 Beds
- 3 Total Baths
- 3,731 sqft
This is a carousel gallery, which opens as a modal once you click on any image. The carousel is controlled by both Next and Previous buttons, which allow you to navigate through the images or jump to a specific slide. Close the modal to stop viewing the carousel.
Property Description
Discover the epitome of elegance & sophistication in this one-of-a-kind, custom-built Australian Federation style home. Nestled in the prestigious Las Lomas subdivision, this stunning single-story residence offers a harmonious blend of traditional charm & modern luxury, set on over an acre of meticulously landscaped grounds overlooking a serene private lake. Step inside to experience the warm embrace of Australian Blackbutt Eucalyptus hardwood floors, which grace most of the living spaces. The meticulously detailed dining room sets the stage for memorable gatherings & seamlessly flows into a cozy living area adorned with a fireplace. The expansive family room is bathed in natural light from a wall of windows, providing breathtaking views of the lush landscape & tranquil lake. Custom-built cabinetry enhances the rooms sophistication. The heart of the home is the solarium-style breakfast room, which beckons with panoramic views. It adjoins a chef's dream kitchen outfitted with commercial-style appliances, abundant custom cabinetry, & elegant porcelain tile countertops, complemented by a functional breakfast bar-island. Functionality meets beauty in the dedicated office space, thoughtfully designed to accommodate dual workstations. Generously sized auxiliary & guest bedrooms offer private sitting areas & access to Jack & Jill full bath. The masters retreat is a sanctuary, opening into a spa-inspired bath & spacious walk-in closet. Versatile bonus room can serve as a second office, nursery, or optional fourth bedroom. Lavish landscaping envelops the property, setting a tranquil backdrop for the expansive veranda-style front porch. Extensive parking solutions include an attached garage with workshop, detached garage space, & a porte cochere, all complemented by an extended drive. This remarkable residence exemplifies unparalleled craftsmanship, offering a rare opportunity to own an iconic piece of Heaths luxury real estate. A true masterpiece in design and setting.
Property Highlights
- Basement: None
- Garage Count: 3 Car Garage
- Garage Description: Garage
- Primary School: Amy Parks-Heath
- Middle School: Cain
- High School: Heath
Similar Listings
The listing broker’s offer of compensation is made only to participants of the multiple listing service where the listing is filed.
Request Information
Yes, I would like more information from Coldwell Banker. Please use and/or share my information with a Coldwell Banker agent to contact me about my real estate needs.
By clicking CONTACT, I agree a Coldwell Banker Agent may contact me by phone or text message including by automated means about real estate services, and that I can access real estate services without providing my phone number. I acknowledge that I have read and agree to the Terms of Use and Privacy Policy.












































