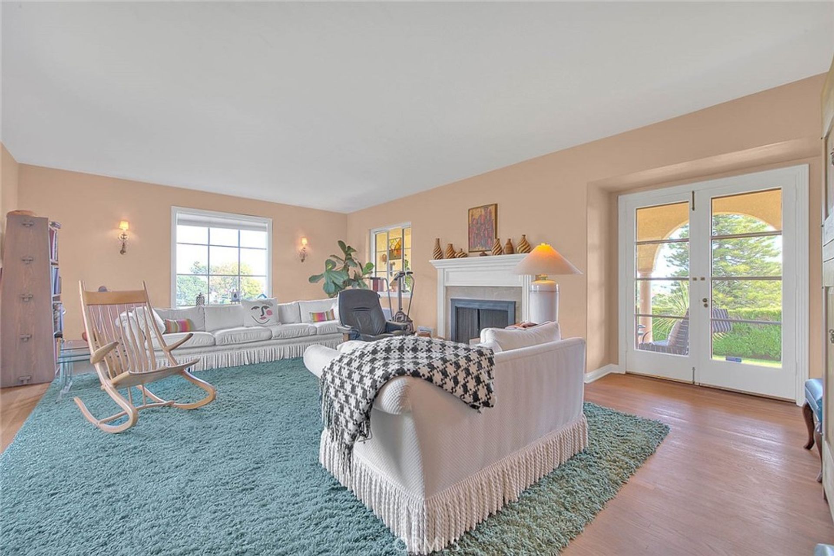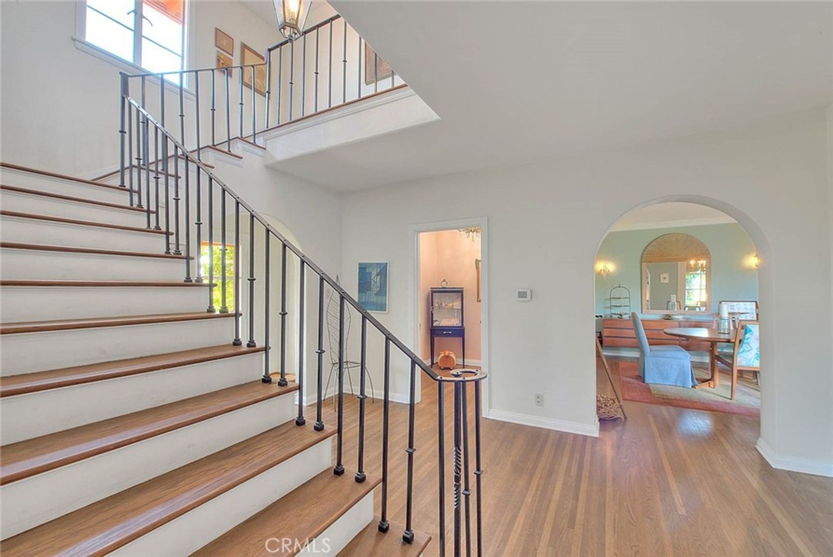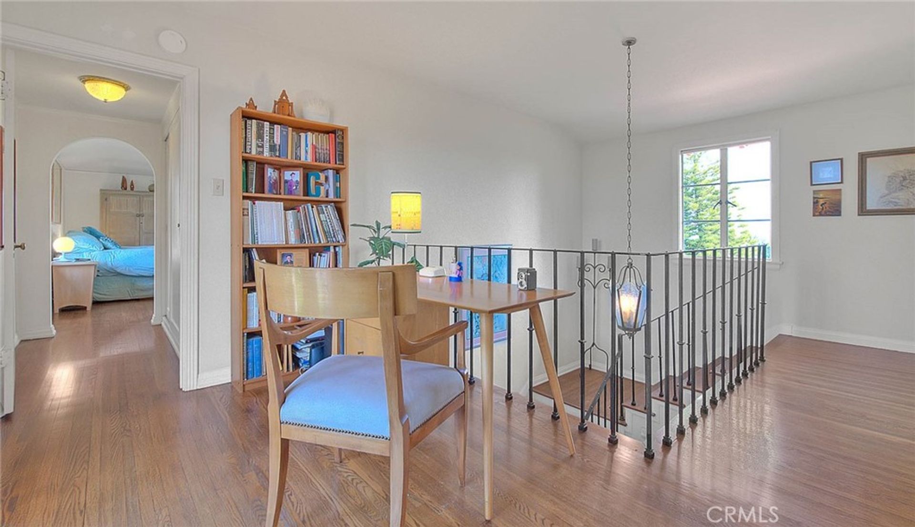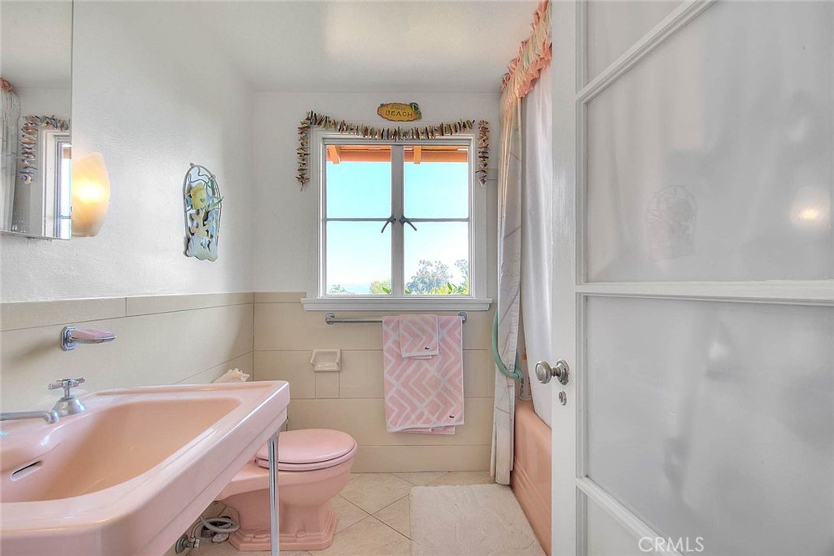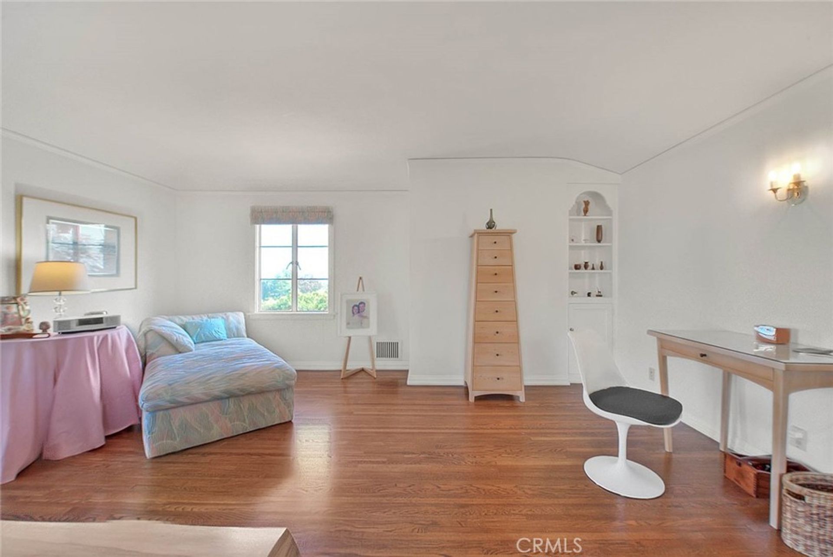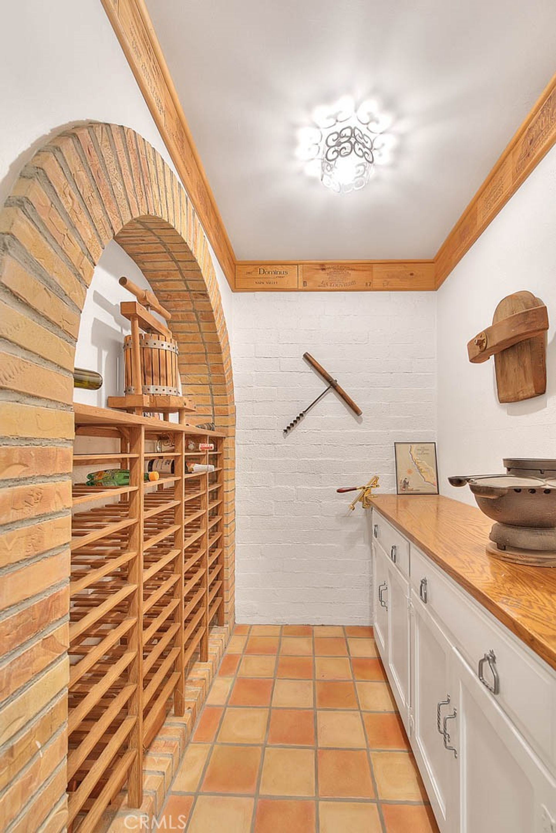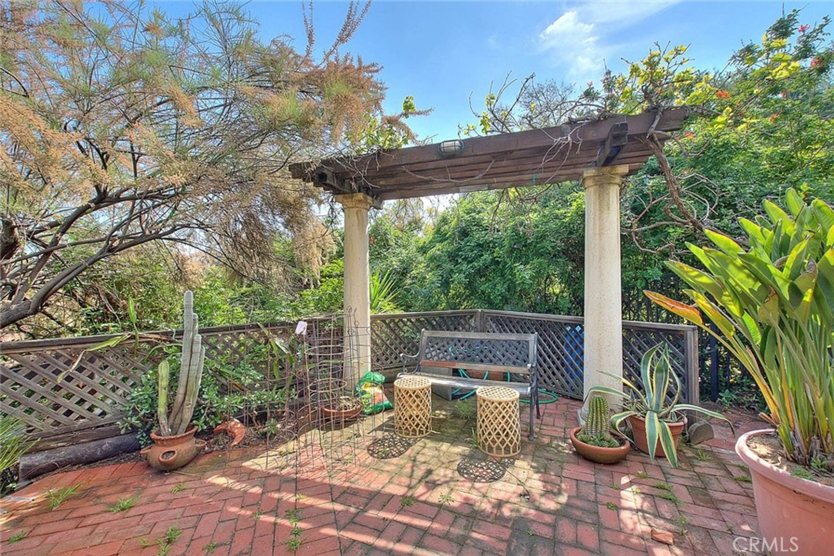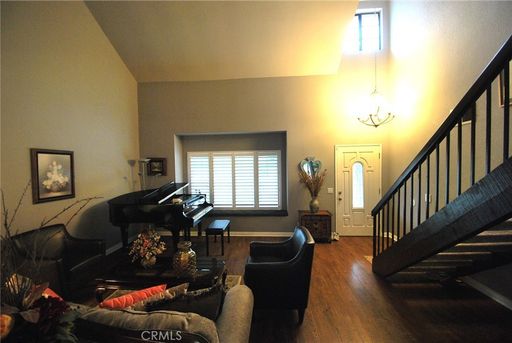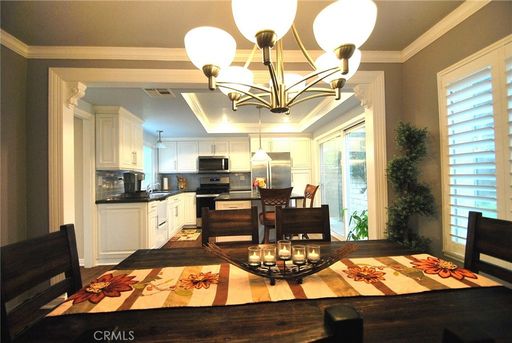- 4 Beds
- 5 Baths
- 3,984 sqft
This is a carousel gallery, which opens as a modal once you click on any image. The carousel is controlled by both Next and Previous buttons, which allow you to navigate through the images or jump to a specific slide. Close the modal to stop viewing the carousel.
Property Description
Welcome to a charming Mediterranean designed home by architect Wally Caldwell in beautiful Ganesha Hills. These 3 stories, 4 bed 4.5 bathroom home retains the vast majority of finishes from its original construction in 1935. Those looking for the vintage lifestyle will fall in love. Ganesha Hills is similar to the Hollywood Hills but on a smaller scale. This home captures enchanting panoramic vistas from its hilltop locale: Snowcapped Mt. Baldy & Cucamonga Peak to the north & city light views in all directions. A private gated driveway faces a street with no homes which are on street level- providing open views. The original owner was an heiress to a flour milling company, that still exists today. Two sisters built homes side by side- majestic properties then and now. The estate encompasses 3 suites with their own private baths. The mid-level & main floor entry features a foyer opening to the living room w/fireplace. Changing room and powder room for guests. A formal dining room is adjacent the kitchen & oversized nook (this could be a small family room instead of a nook). The kitchen boasts a breakfast bar w/pendant lighting, built-in electric cooktop, oven, microwave, dishwasher, cesar stone counter tops, & tiled back splash. On the main level you also have a mud room w/storage pantry, small office niche, & a full suite bedroom. The grand staircase to the upper level offers the primary bedroom w/ glorious views, a loft/office w/views & a balcony, and a spacious third ensuite bedroom. Downstairs, you will find a bonus room/bedroom, or second family room, a laundry room (with a separate easy access staircase near the mudroom above), a wine cellar, storage room/workshop, an additional 3/4 bathroom with a walk-in shower, & an oversized 2 car garage. Note the extra depth on one of the garage spaces, this would accommodate a chauffeur driven car such as a Packard or Cadillac, popular amongst the wealthy in the mid 1930's. The grounds surrounding the home are private, w/stunning views all around. Off of the living room, in the back yard, relax on your patio w/tiled floors and arched supports- providing cover from the elements. You're just a few minute drive to the LA County Fairgrounds which offers a plethora of yearly activities & events. Just minutes to the 10, 57, 60, 210 freeways. Enjoy a stroll at Bonelli Park and Lake Puddingstone, just a mile away. As is Mountain Meadows public golf course. Don't miss this great opportunity!
Property Highlights
- Appliances: Range / Oven
- Basement: Finished
- Exterior: Sprinkler System
- Exterior Description: Stucco
- Flooring: Wall to Wall Carpet
- Garage Description: Garage
- Interior: Walk-in Closet
- Views: Mountain
Similar Listings
The listing broker’s offer of compensation is made only to participants of the multiple listing service where the listing is filed.
Request Information
Yes, I would like more information from Coldwell Banker. Please use and/or share my information with a Coldwell Banker agent to contact me about my real estate needs.
By clicking CONTACT, I agree a Coldwell Banker Agent may contact me by phone or text message including by automated means about real estate services, and that I can access real estate services without providing my phone number. I acknowledge that I have read and agree to the Terms of Use and Privacy Policy.





