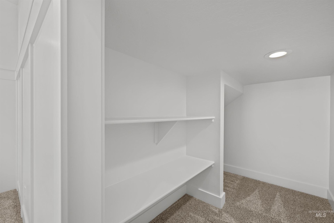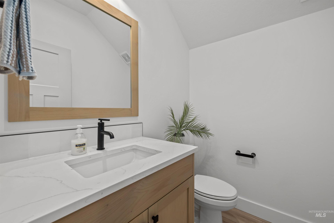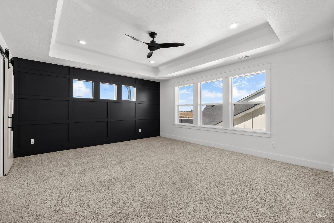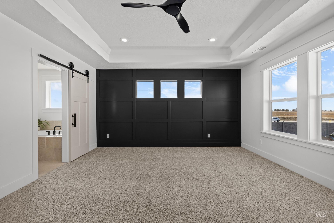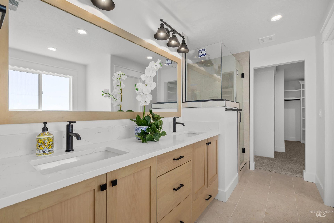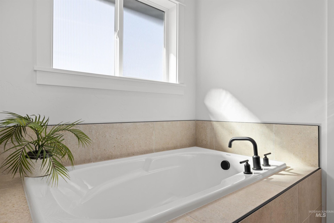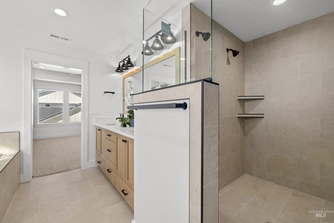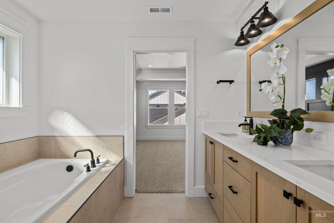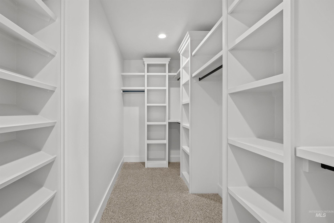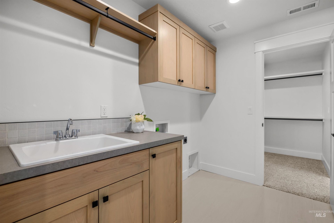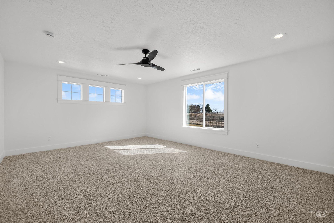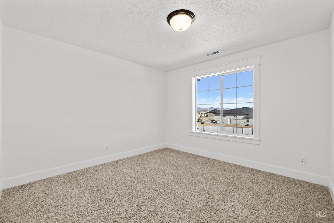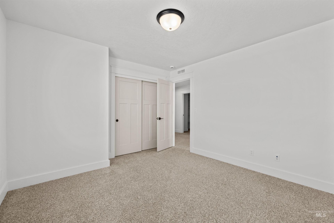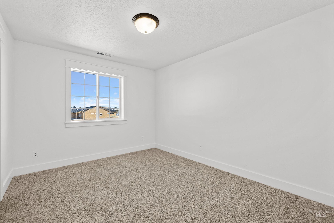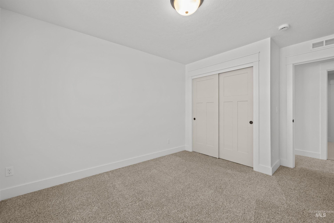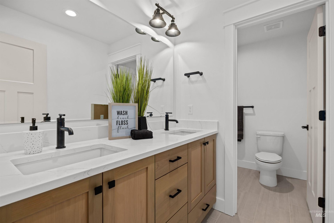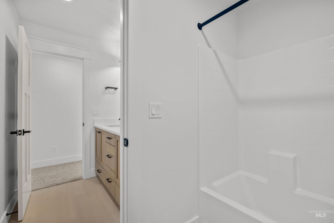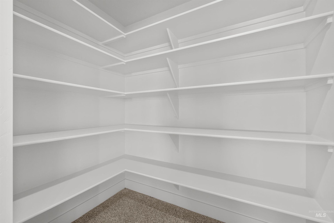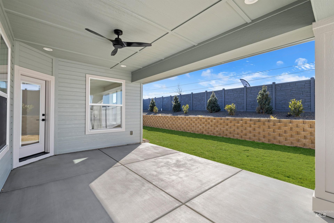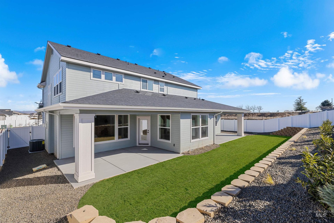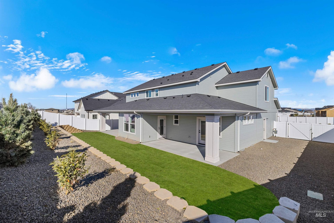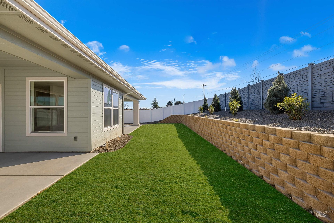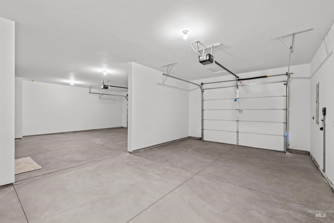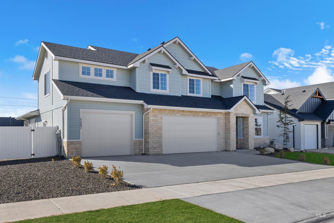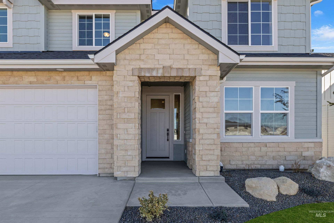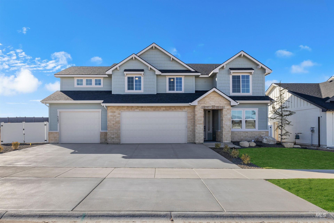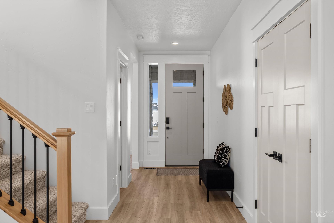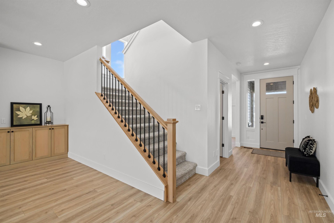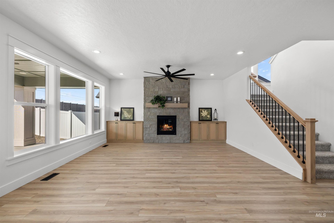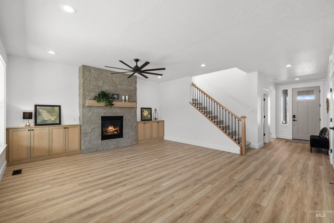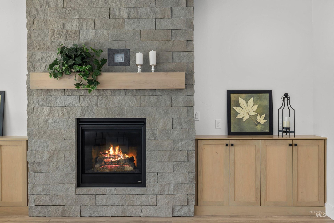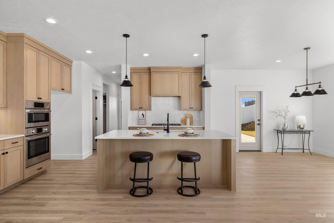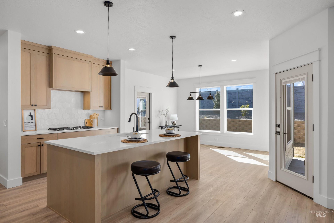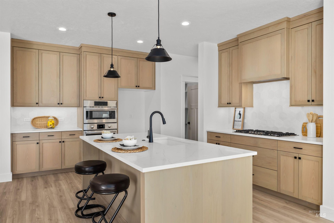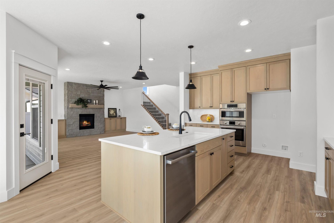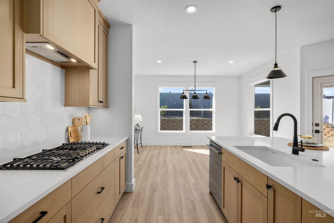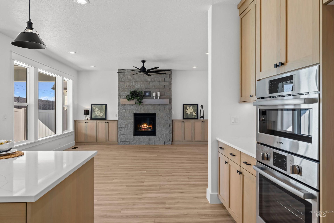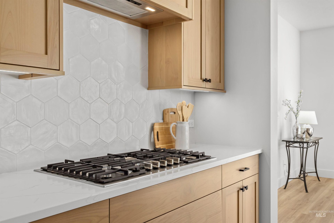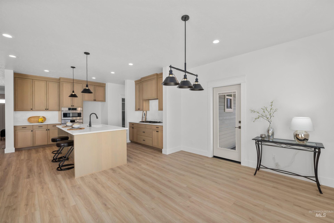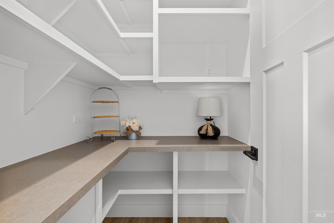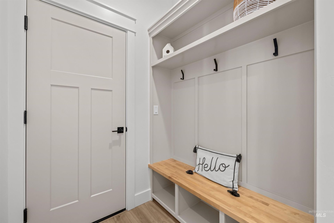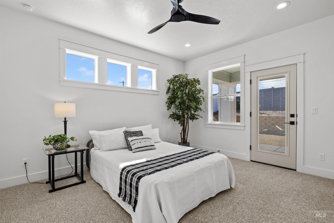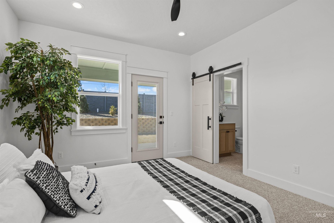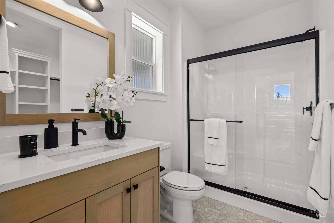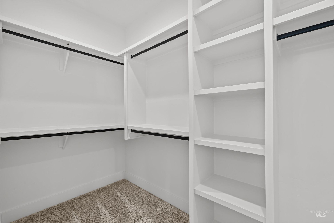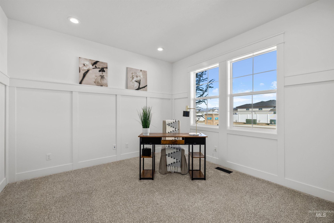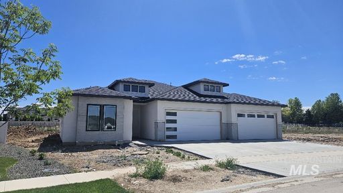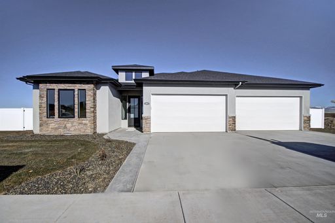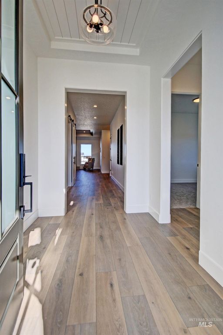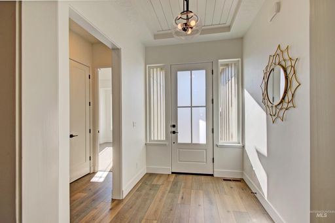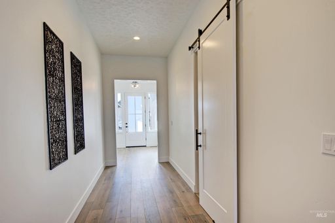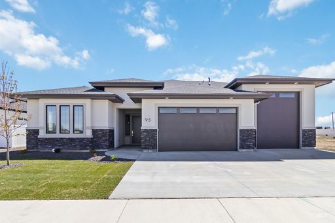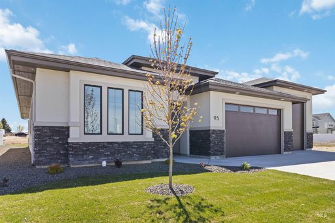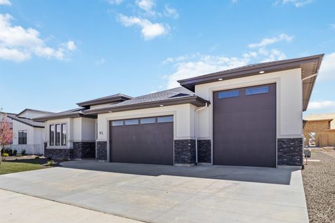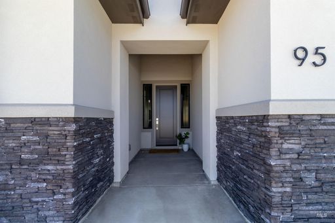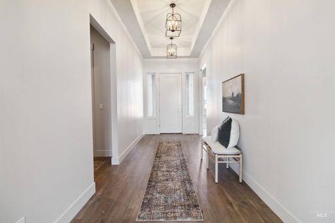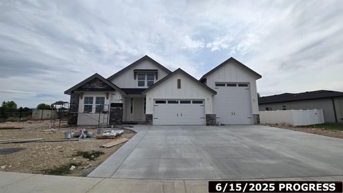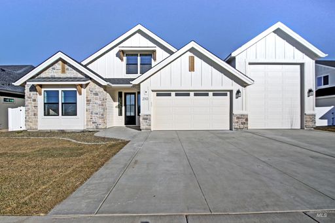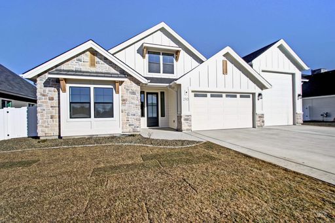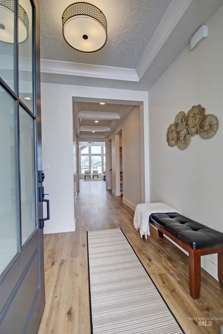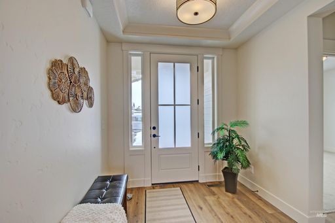- 5 Beds
- 4 Total Baths
- 3,182 sqft
This is a carousel gallery, which opens as a modal once you click on any image. The carousel is controlled by both Next and Previous buttons, which allow you to navigate through the images or jump to a specific slide. Close the modal to stop viewing the carousel.
Property Description
Tuscany floor plan, so beautiful & functional! This home boasts two primary suites, 1st: ground level w/step in shower, granite countertop & access to the back patio. 2nd primary, upstairs w/large walk-in closet connecting to the laundry rm. Second primary is a great sized room w/feature wall, dual vanities, RELAX in the soaker tub & enjoy the beautifully tiled walk-in shower. Bonus room is large enough for everyone to join to watch movies, hang out etc; endless possibilities! Downstairs, Great Rm concept w/cozy fireplace, built-in storage, breakfast bar & quartz island are the center of lots of cupboards & walk-in pantry. Office w/SECRET closet entry! Mud bench-easy drop zone from the 3 car, finished garage. RV parking (25 feet through double gate) allowed behind fence for easy boat/camper/toy storage! 3rd Bay 26ft deep. Covered patio looks to extensive landscaping. Local builder Eaglewood providing quality & beauty!Shafer View Terrace offers Pickleball court, picnic gazebo & tot lot!
Property Highlights
- Cooling: Central A/C
- Exterior: Sidewalk
- Exterior Description: Wood Frame
- Fencing: Vinyl Fence
- Fireplace Count: 1 Fireplace
- Garage Count: 3 Car Garage
- Heating Type: Forced Air
- Sewer: City
- Water: City Water
Similar Listings
The listing broker’s offer of compensation is made only to participants of the multiple listing service where the listing is filed.
Request Information
Yes, I would like more information from Coldwell Banker. Please use and/or share my information with a Coldwell Banker agent to contact me about my real estate needs.
By clicking CONTACT, I agree a Coldwell Banker Agent may contact me by phone or text message including by automated means about real estate services, and that I can access real estate services without providing my phone number. I acknowledge that I have read and agree to the Terms of Use and Privacy Policy.
