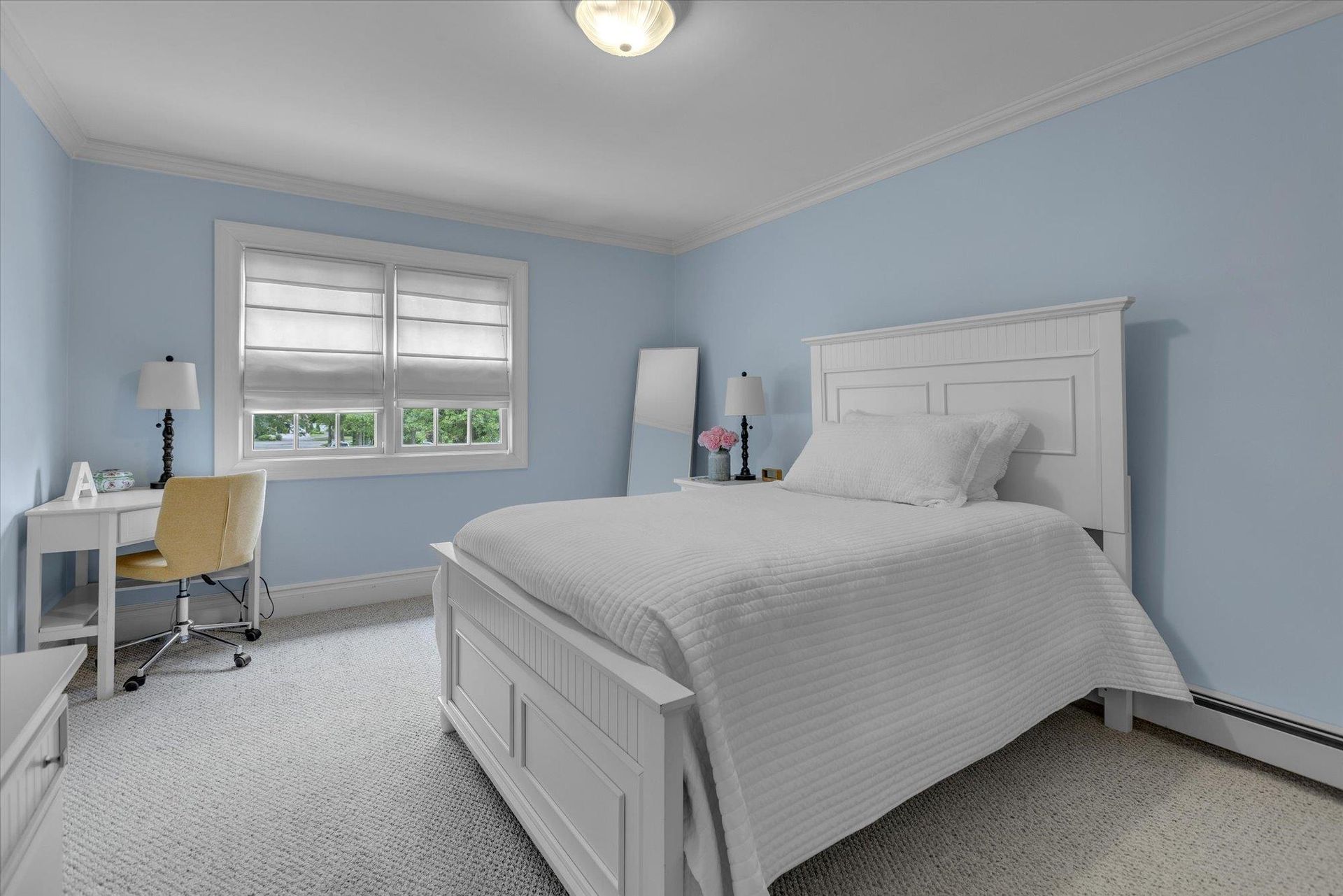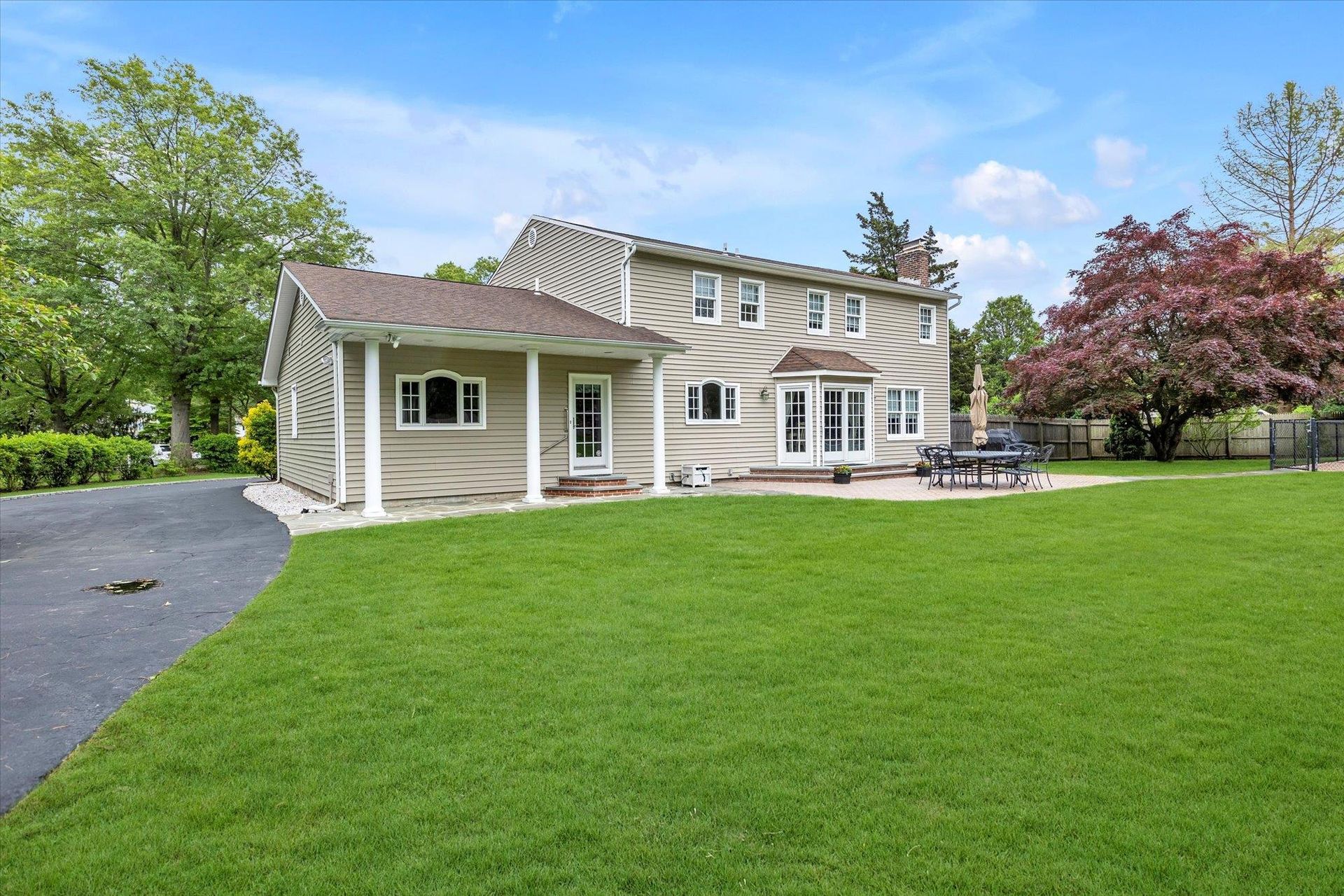- 5 Beds
- 4 Total Baths
This is a carousel gallery, which opens as a modal once you click on any image. The carousel is controlled by both Next and Previous buttons, which allow you to navigate through the images or jump to a specific slide. Close the modal to stop viewing the carousel.
Property Description
Nestled in the bell of a tranquil cul-de-sac, this spacious 5br/3.5bth Colonial offers an ideal blend of comfort and privacy in the desirable Harborfields school district. The residence boasts an extensive layout that invites both relaxation and entertaining. The open floor plan showcases exquisite custom moldings and solid hardwood floors throughout. High ceilings and large windows allow natural light to flood the interior, enhancing the warm atmosphere of home. The gourmet kitchen features stainless steel appliances, farmhouse sink, double oven, abundant granite counterspace and a center island with a built-in microwave. Mudroom/Laundry area located on the main floor with access to the back yard. The home offers a unique living arrangement with converted two-car attached garage, now transformed into a charming guest suite – perfect for extended family and guests. Additionally, a detached two-car garage was thoughtfully added, providing ample space for vehicles, hobbies and storage. The oversized driveway not only accommodates multiple vehicles comfortably but also showcases the generous nature of the residence. The finished basement expands the living space, offering a versatile area perfect for a recreation room, home office, gym, or media center. Step outside to your private backyard oasis on a shy acre, where a separately fenced built-in pool offers a secure and serene retreat. Ample space for entertaining, outdoor play, and includes a dedicated basketball court for hours of fun. With the perfect balance of indoor and outdoor living, it's a rare gem in the market that combines elegance, functionality, and convenience. Don't miss your chance to own this delightful abode. Make it your forever home today!
Property Highlights
- Annual Tax: $ 20697.85
- Appliances: Washer
- Basement: Full
- Cooling: Central A/C
- Exterior Description: Vinyl Siding
- Fencing: Partially Fenced
- Fireplace Count: 1 Fireplace
- Flooring: Wall to Wall Carpet
- Garage Count: 2 Car Garage
- Garage Description: Garage
- Heating Fuel Type: Oil
- Interior: Walk-in Closet
- Kitchen Features: Granite Countertops
- Sewer: Cesspool
- Water: City Water
The listing broker’s offer of compensation is made only to participants of the multiple listing service where the listing is filed.
Request Information
Yes, I would like more information from Coldwell Banker. Please use and/or share my information with a Coldwell Banker agent to contact me about my real estate needs.
By clicking CONTACT, I agree a Coldwell Banker Agent may contact me by phone or text message including by automated means about real estate services, and that I can access real estate services without providing my phone number. I acknowledge that I have read and agree to the Terms of Use and Privacy Policy.










































