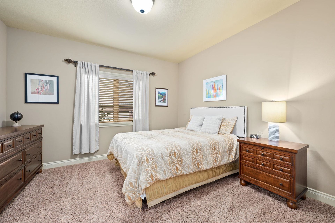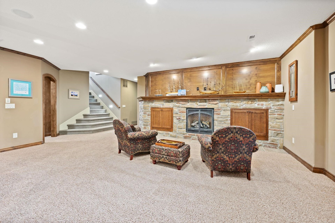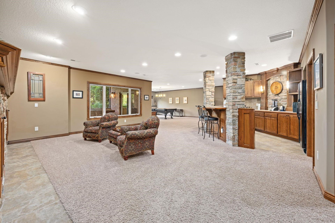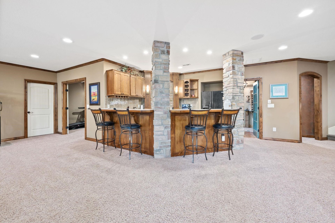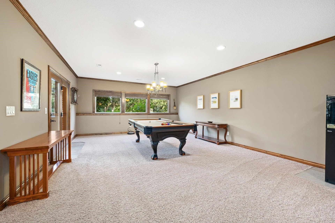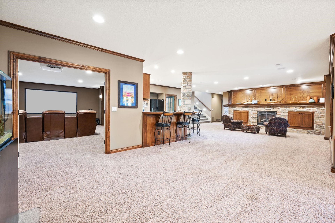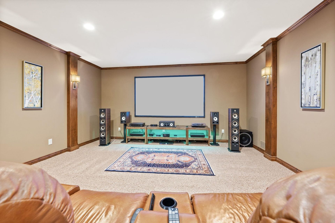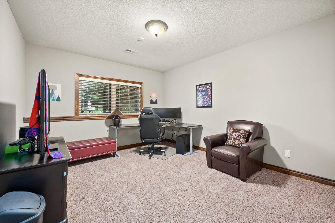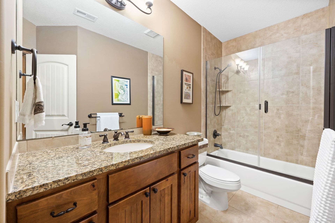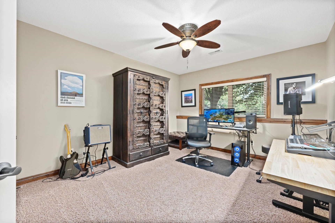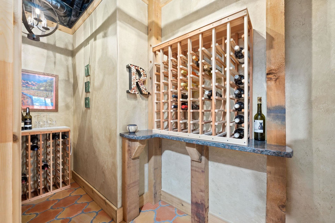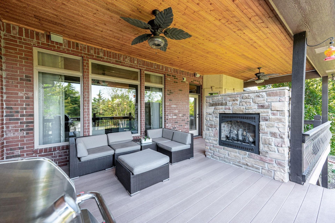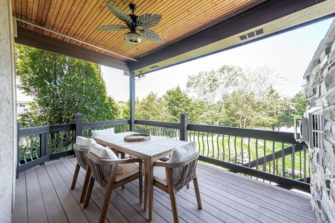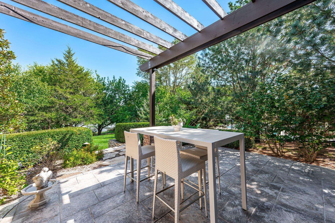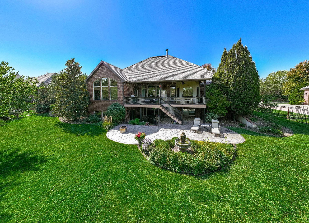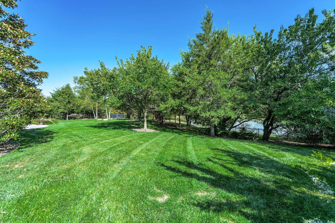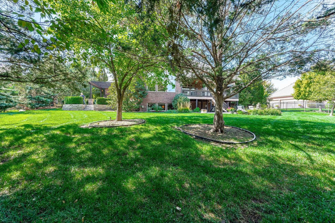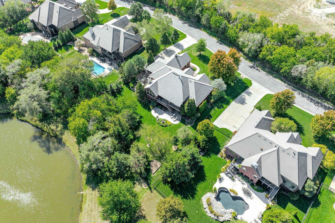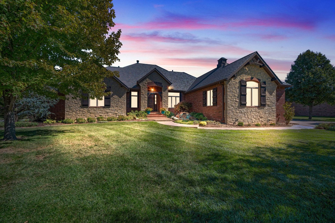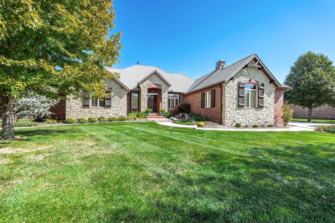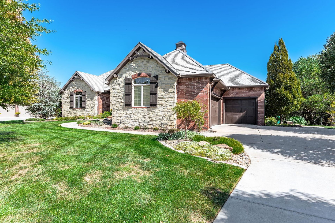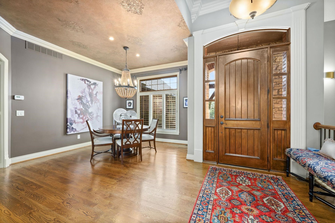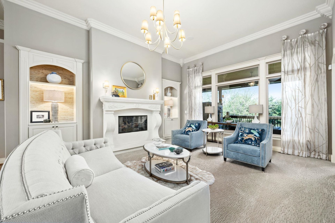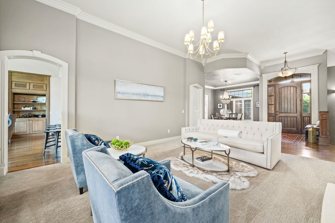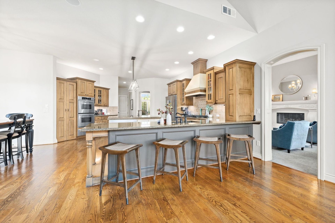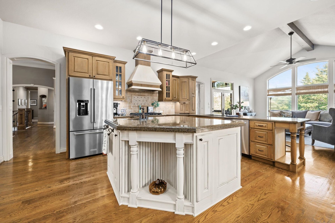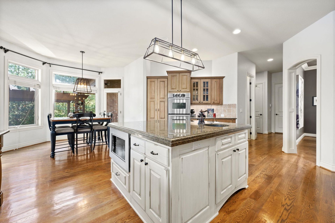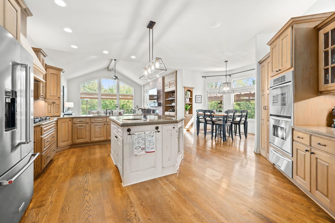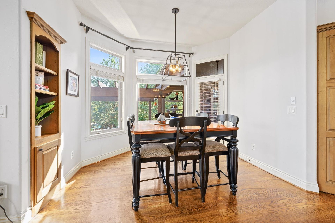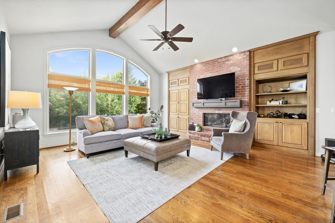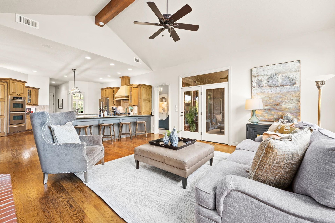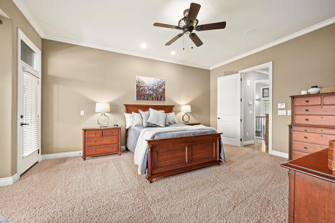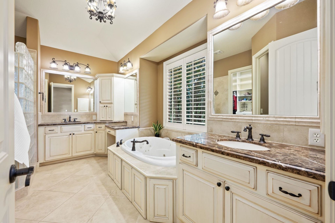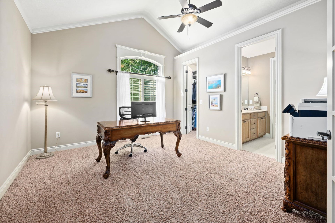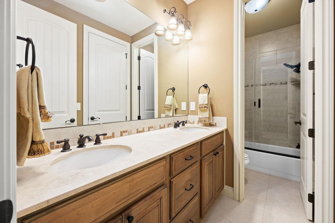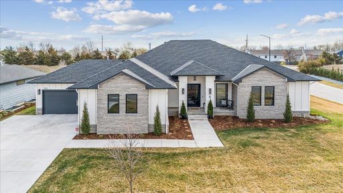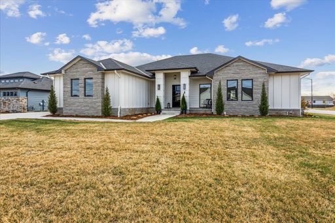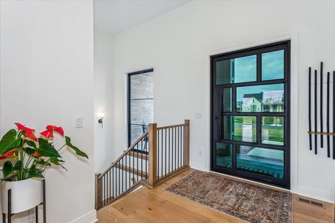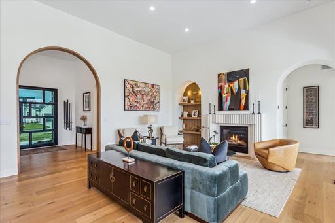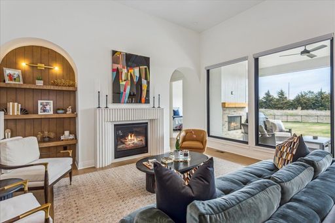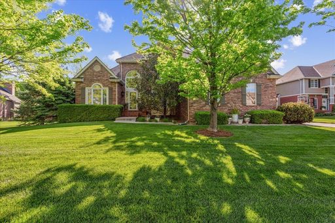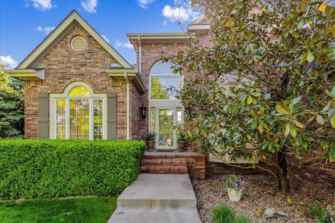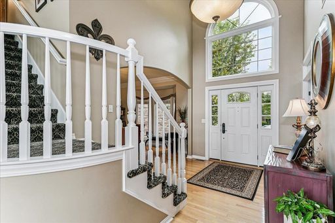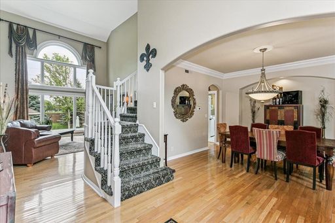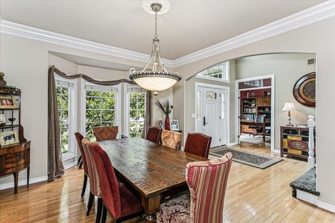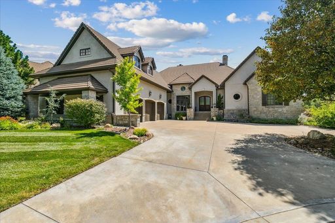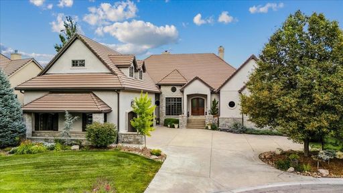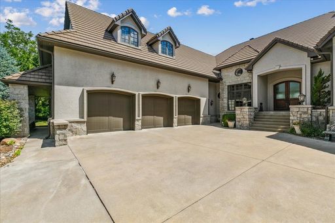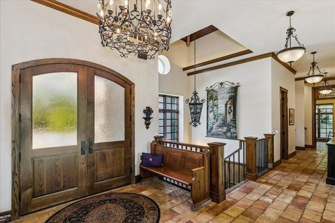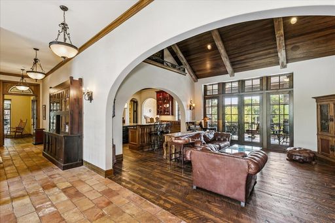- 5 Beds
- 5 Total Baths
- 5,600 sqft
This is a carousel gallery, which opens as a modal once you click on any image. The carousel is controlled by both Next and Previous buttons, which allow you to navigate through the images or jump to a specific slide. Close the modal to stop viewing the carousel.
Property Description
Discover this stunning lakeside residence nestled in Wichita’s exclusive Hawthorne gated community. With over 5,000 square feet of living space, this 5-bedroom, 3 full and 2 half-bathroom home offers an ideal mix of elegance, comfort, and modern convenience. From the moment you walk in, you’re welcomed by a bright, open layout and formal living area featuring an eye catching fireplace & built-ins and an adjoining dining room with chandelier creating a warm, sophisticated atmosphere. The chef’s kitchen is a true highlight, featuring a spacious island with a prep sink, breakfast nook, premium lighting, upgraded cabinets, walk-in pantry, and all the appliances including a gas cooktop, double ovens & a warming drawer—perfect for both entertaining and everyday living. Just off the kitchen, the spacious family room includes a custom fireplace and a vaulted beamed ceiling. The primary suite provides a peaceful retreat, complete with a luxurious ensuite bath with a jetted tub and a walk-in shower, updated lighting, pond views and a generous walk-in closet. The main level is completed with 2 additional bedrooms (both with walk-in closets) joined by a full bath, large laundry room & a powder bath for guests. The fully finished walk-out basement offers even more living space, a recently updated theater room with immersive lighting and custom seating, 2 bedrooms, full bath, powder bath, wet bar with wine room & storage. All great options to suit your needs! Step outside to enjoy beautifully maintained landscaping and a scenic view of the private lake. All backing EAST! The fenced backyard features an amazing deck with a natural gas line for easy outdoor cooking and dining, a granite ledge & a gas stone fireplace. Also enjoy a 2nd outdoor living area with a pergola covered patio off the kitchen to relax under the stars. With access to premium community amenities—including a luxury pool, this home offers the perfect blend of style, privacy, and practicality.
Property Highlights
- Total Rooms: 0
- Annual Tax: $ 13992.41
- Basement: Finished
- Cooling: Central A/C - Electric
- Exterior: Sprinkler System
- Exterior Description: Stone
- Fireplace Count: 3 Fireplaces
- Fireplace Description: Gas
- Flooring: Hardwood
- Heating Type: Forced Air
- Location: Cul-de-sac
Similar Listings
The listing broker’s offer of compensation is made only to participants of the multiple listing service where the listing is filed.
Request Information
Yes, I would like more information from Coldwell Banker. Please use and/or share my information with a Coldwell Banker agent to contact me about my real estate needs.
By clicking CONTACT, I agree a Coldwell Banker Agent may contact me by phone or text message including by automated means about real estate services, and that I can access real estate services without providing my phone number. I acknowledge that I have read and agree to the Terms of Use and Privacy Policy.
