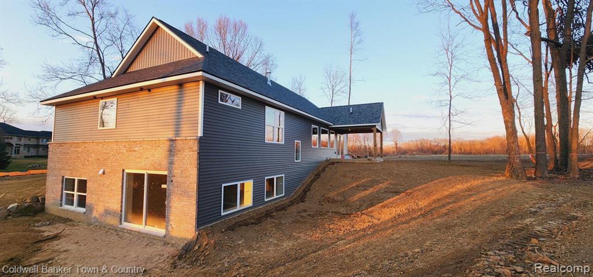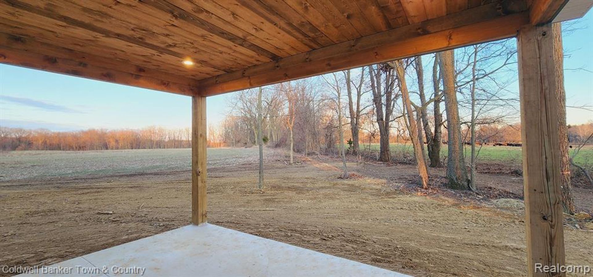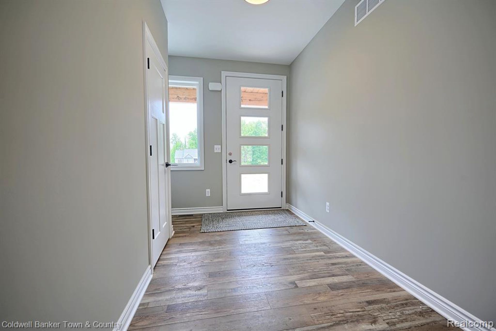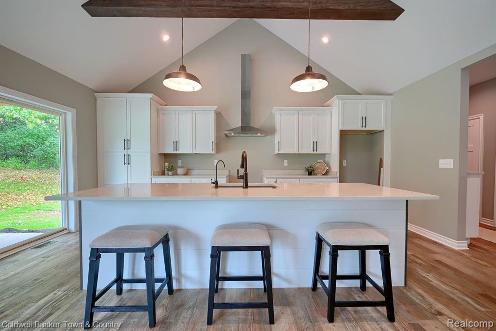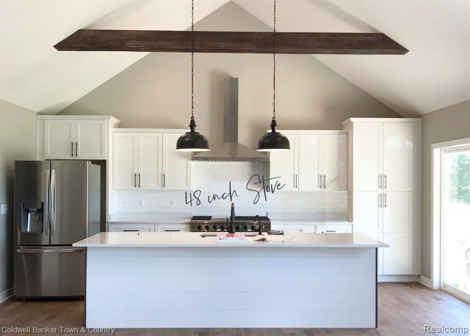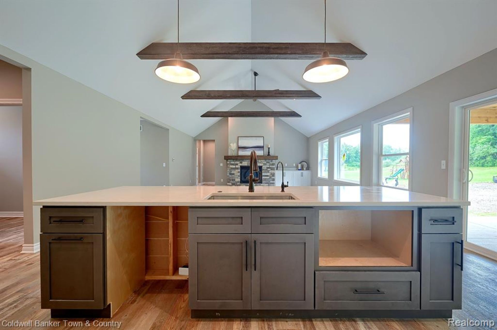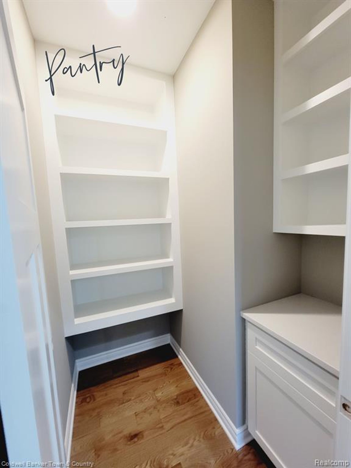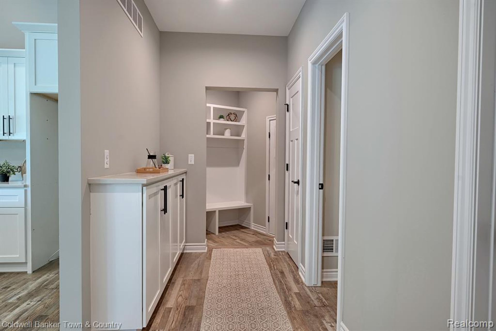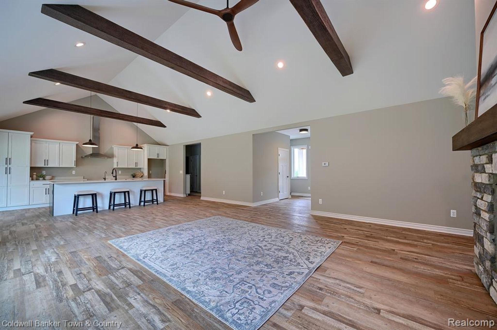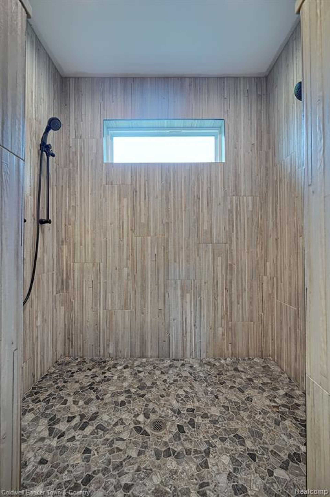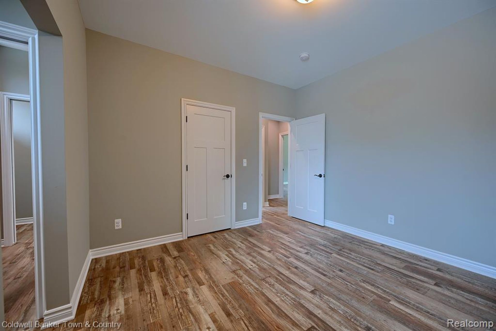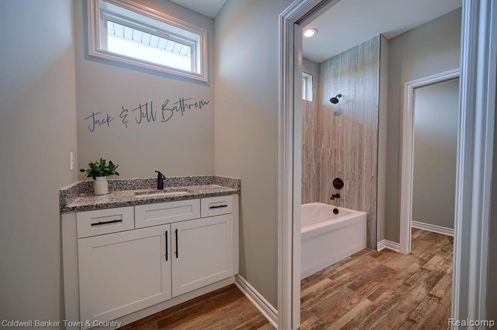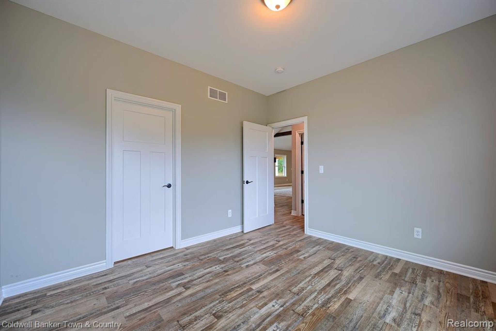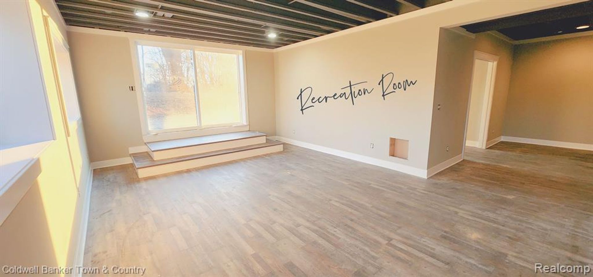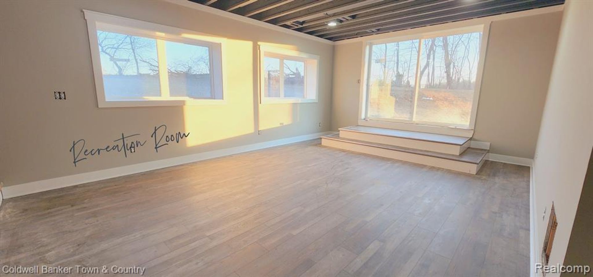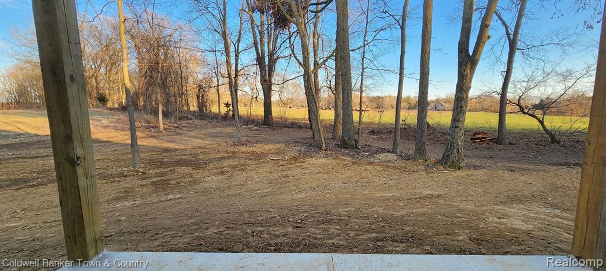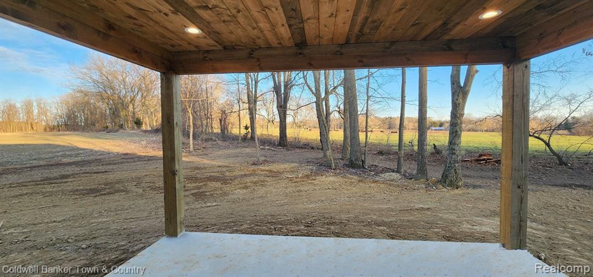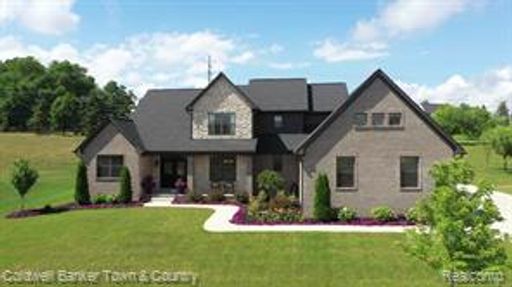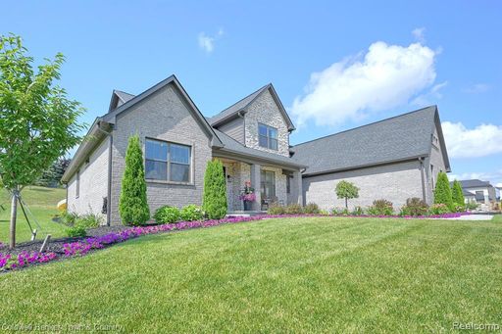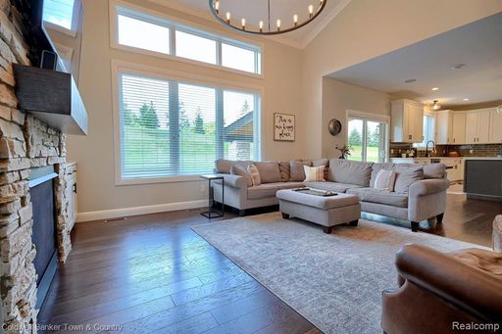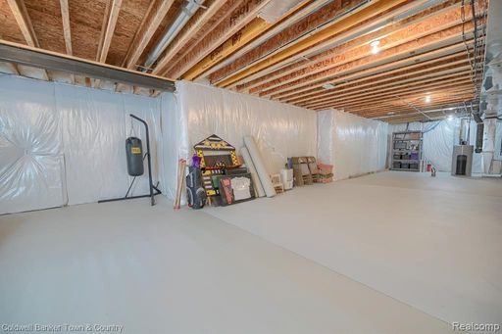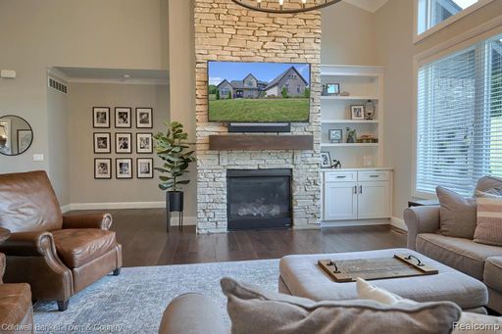- 4 Beds
- 4 Baths
This is a carousel gallery, which opens as a modal once you click on any image. The carousel is controlled by both Next and Previous buttons, which allow you to navigate through the images or jump to a specific slide. Close the modal to stop viewing the carousel.
Property Description
This remarkable custom-built ranch is nearly complete and awaiting your arrival, boasting premium finishes and impeccable craftsmanship. Situated on 1.66 acres within a serene, paved development, this stunning residence is a testament to luxury living. As you step inside, the quality of this home envelops you. A profusion of windows floods the space with natural light, while a majestic stone fireplace commands attention in the inviting living area. Vaulted ceilings adorned with rustic beams, recessed lighting, and an ideal open floor plan create an ambiance perfect for gatherings and relaxation. The kitchen, a haven for culinary enthusiasts, features Quartz countertops, a 48-inch professional stove, and a grand island, ensuring both style and functionality. Granite countertops grace the wet bar, laundry room, and all four bathrooms, emphasizing elegance and durability. Convenient first-floor amenities include a laundry room and mudroom with a built-in bench and walk-in closet. The luxurious owner's suite is a sanctuary unto itself, boasting a lavish bathroom complete with a striking tile shower, dual sinks, a sumptuous soaking tub, and a generously sized walk-in closet. Two additional bedrooms on the main floor, connected by a Jack & Jill bathroom, provide comfort and privacy for family or guests. Descend into the perfectly finished walkout basement, where abundant windows illuminate the space, creating an inviting atmosphere for recreation and entertainment. Here, you'll find a spacious recreation room, game room, wet bar, fourth bedroom, full bath, and ample storage options. Step outside to the spectacular covered back porch, adorned with gorgeous wood ceilings, offering an idyllic setting to unwind and savor the tranquil surroundings. The oversized 3+ car garage, insulated and drywalled, seamlessly integrates with the home, providing both practicality and aesthetic appeal. With too many features to enumerate, this home is truly a must-see. Additionally, some interior photos showcase past built home.
Property Highlights
- Total Rooms: 15
- Appliances: Range / Oven
- Heating Fuel Type: Gas
- Exterior Description: Vinyl Siding
- Roof: Asphalt Shingle Roof
- Cooling: Central A/C
- Exterior Living Space: Patio
- Garage Description: Attached Garage
- Heating Type: Forced Air
- Basement: Finished
- Garage Count: 4 Car Garage
Similar Listings
The listing broker’s offer of compensation is made only to participants of the multiple listing service where the listing is filed.
Request Information
Yes, I would like more information from Coldwell Banker. Please use and/or share my information with a Coldwell Banker agent to contact me about my real estate needs.
By clicking CONTACT, I agree a Coldwell Banker Agent may contact me by phone or text message including by automated means about real estate services, and that I can access real estate services without providing my phone number. I acknowledge that I have read and agree to the Terms of Use and Privacy Policy.


