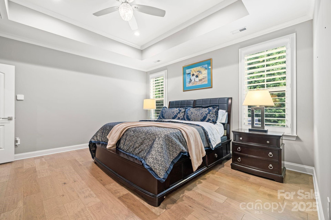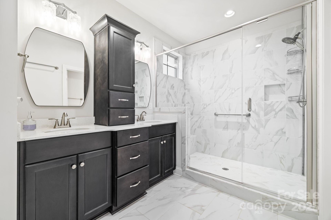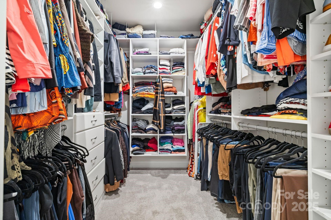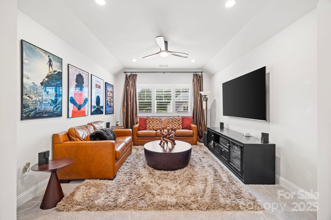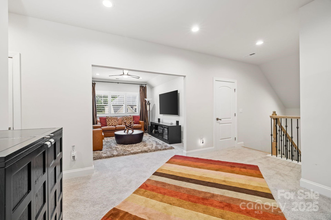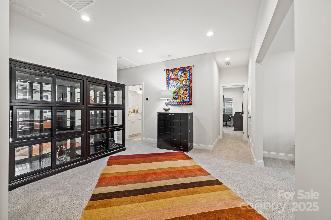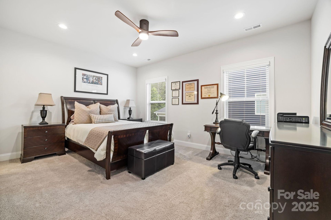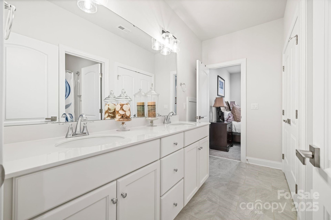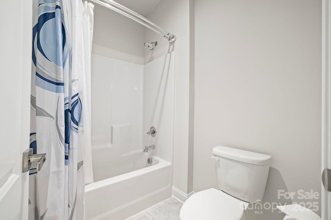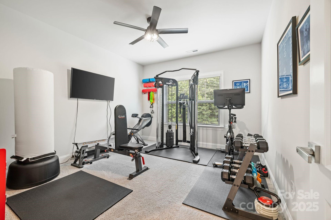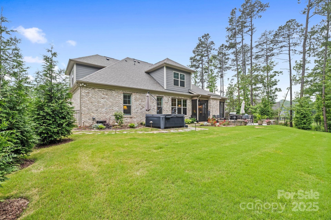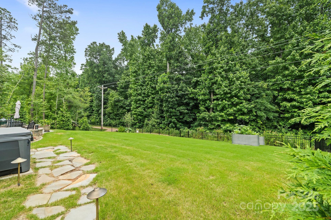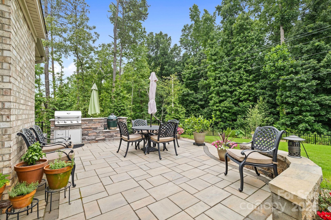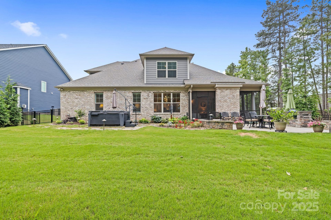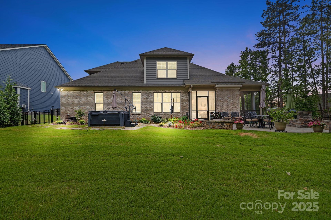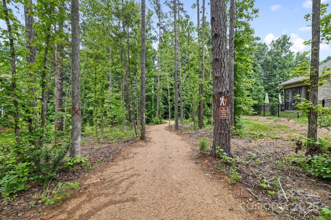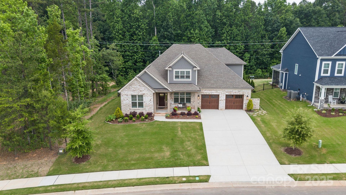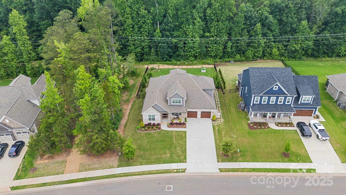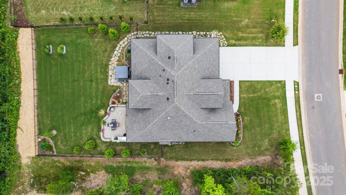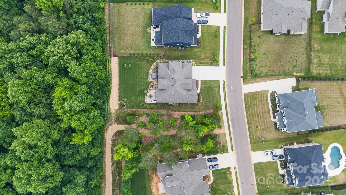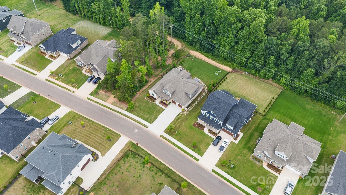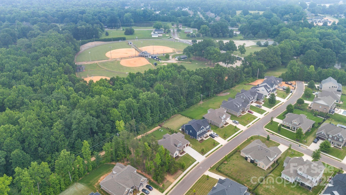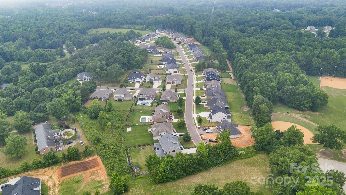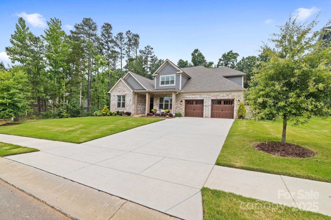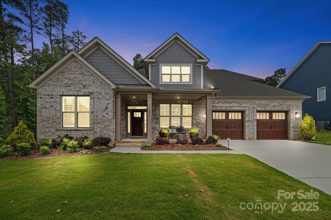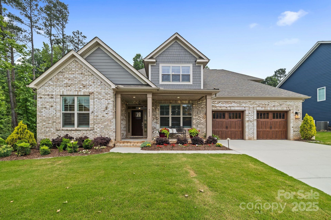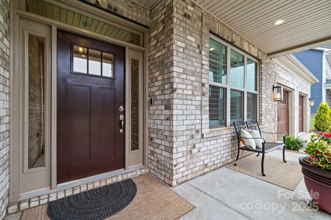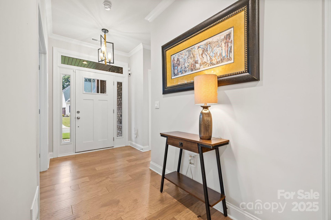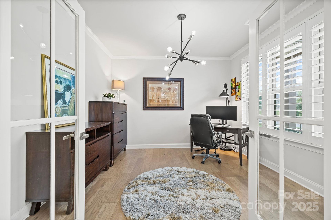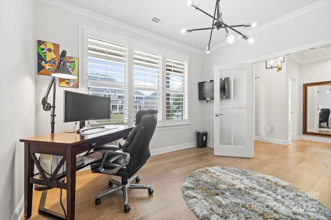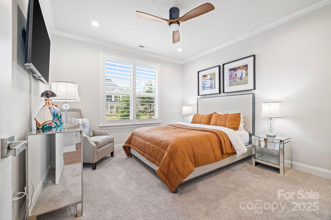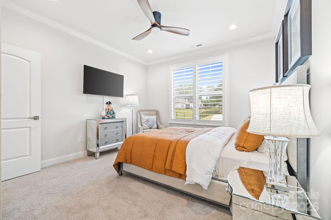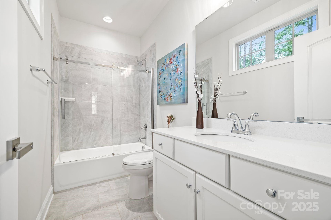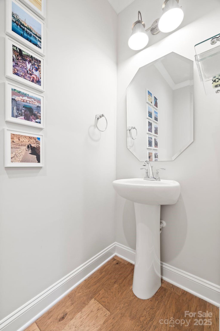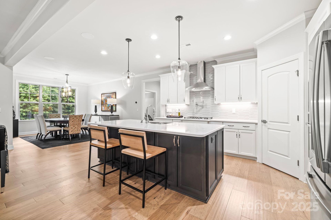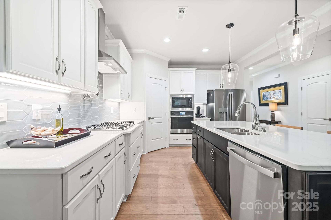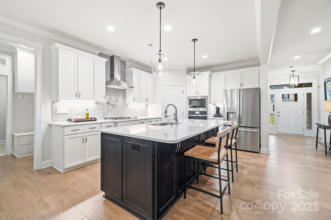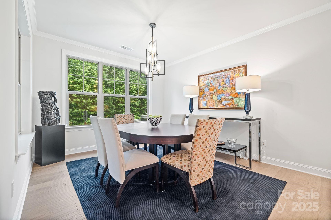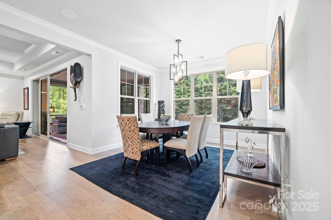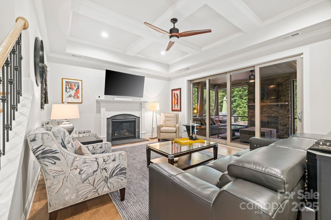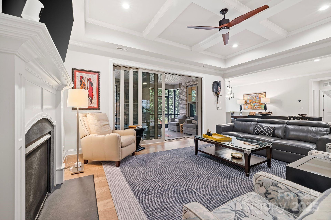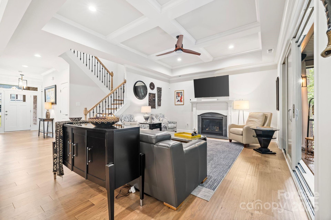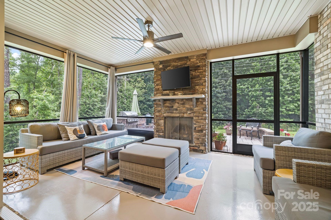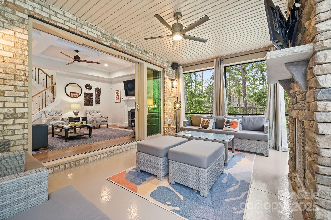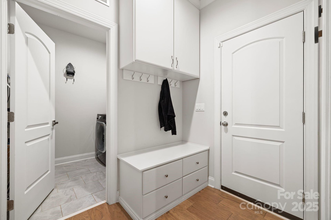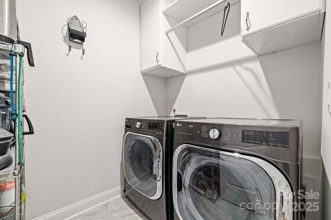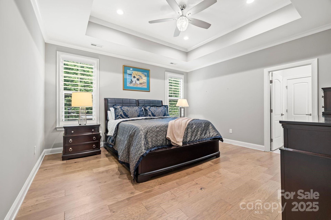- 4 Beds
- 4 Total Baths
This is a carousel gallery, which opens as a modal once you click on any image. The carousel is controlled by both Next and Previous buttons, which allow you to navigate through the images or jump to a specific slide. Close the modal to stop viewing the carousel.
Property Description
Better than new! This meticulously maintained, original-owner home offers thoughtful upgrades throughout, including hardwood floors, Sonos speakers, plantation shutters, custom closet systems, a tankless water heater, & 7 wall-mounted TVs (all convey). The open-concept kitchen features quartz countertops, stainless appliances, a spacious island, pantry, & a 5-burner gas cooktop with pot filler. The great room boasts a coffered ceiling, gas fireplace, & retractable doors to a screened porch with stacked-stone fireplace & epoxy floors. Main-level primary suite with spa-like bath & walk-in closet, plus a private office & guest bedroom with ensuite bath. Upstairs: 2 bedrooms, full bath, vaulted bonus/media room with Bose surround, & a loft. Enjoy outdoor living with a paver patio, built-in grill, saltwater spa, full fencing, & irrigation. Oversized garage & 3 walk-in attics provide ample storage. Community offers trails, sidewalks, & easy access to I-485, shopping, & dining.
Property Highlights
- Cooling: Central A/C
- Garage Count: 2 Car Garage
- Heating Type: Forced Air
- Sewer: Public
- Water: City Water
- Region: Carolinas
- Primary School: Lebanon
- Middle School: Northeast
- High School: Independence
The listing broker’s offer of compensation is made only to participants of the multiple listing service where the listing is filed.
Request Information
Yes, I would like more information from Coldwell Banker. Please use and/or share my information with a Coldwell Banker agent to contact me about my real estate needs.
By clicking CONTACT, I agree a Coldwell Banker Agent may contact me by phone or text message including by automated means about real estate services, and that I can access real estate services without providing my phone number. I acknowledge that I have read and agree to the Terms of Use and Privacy Policy.
