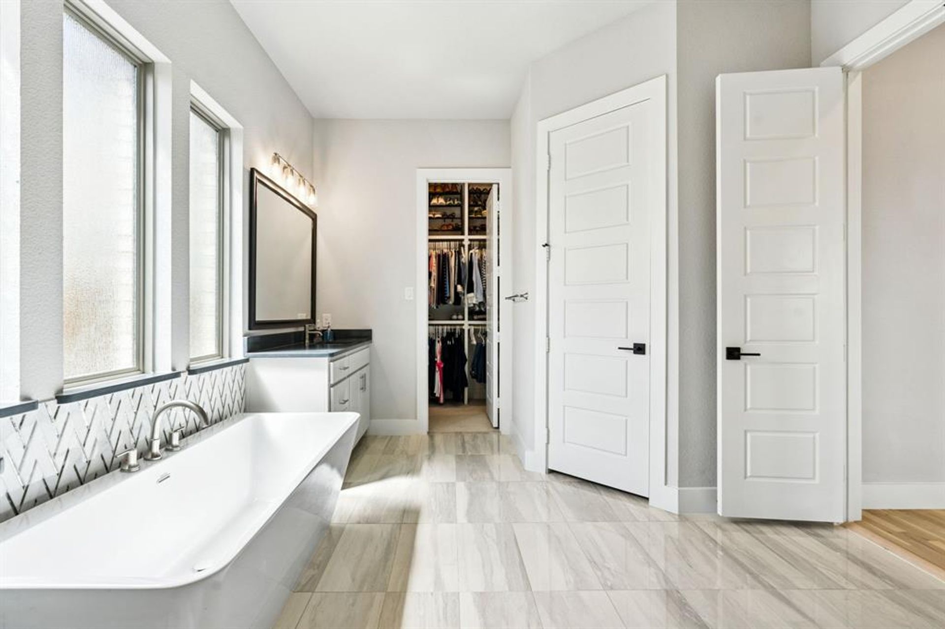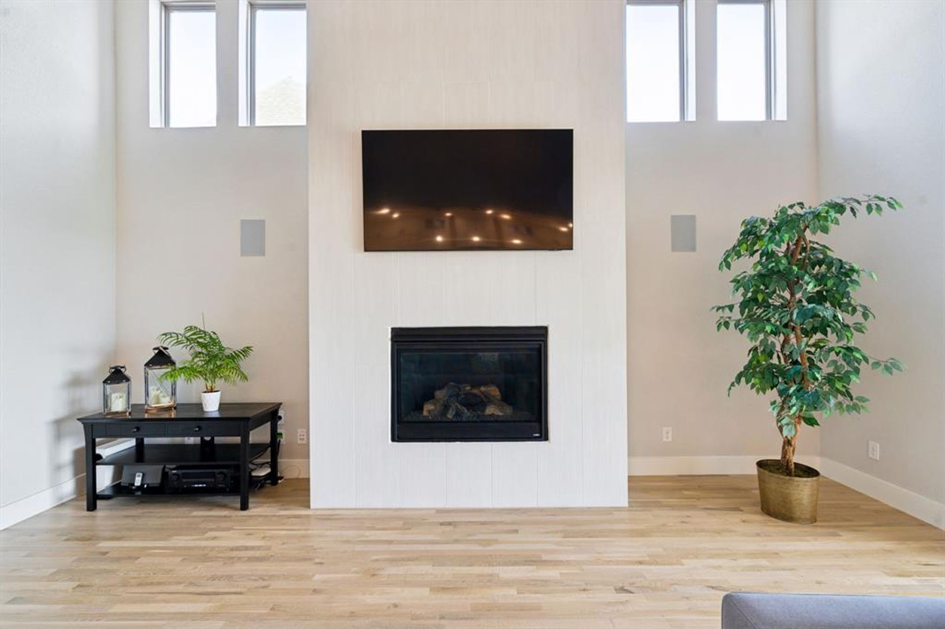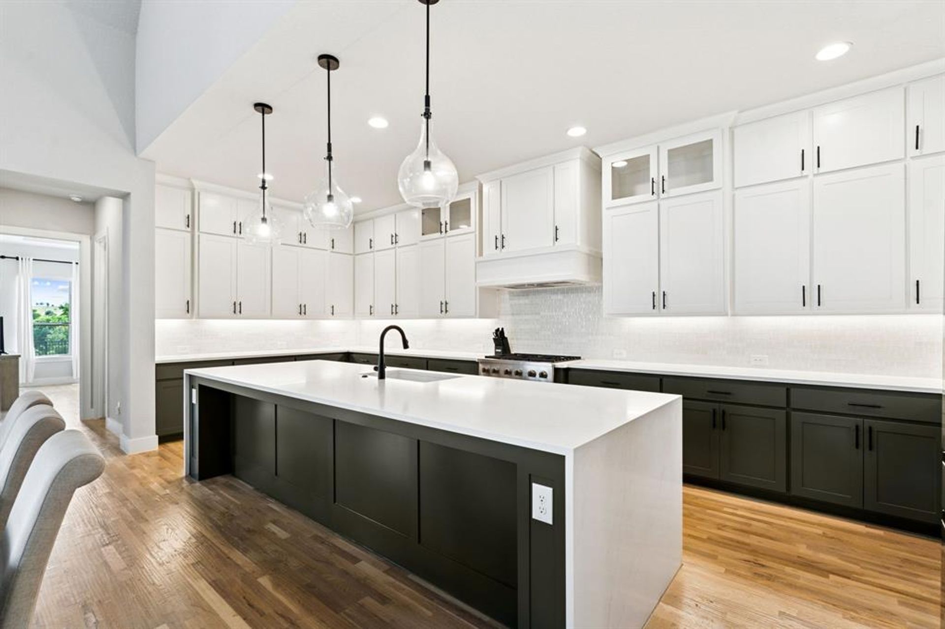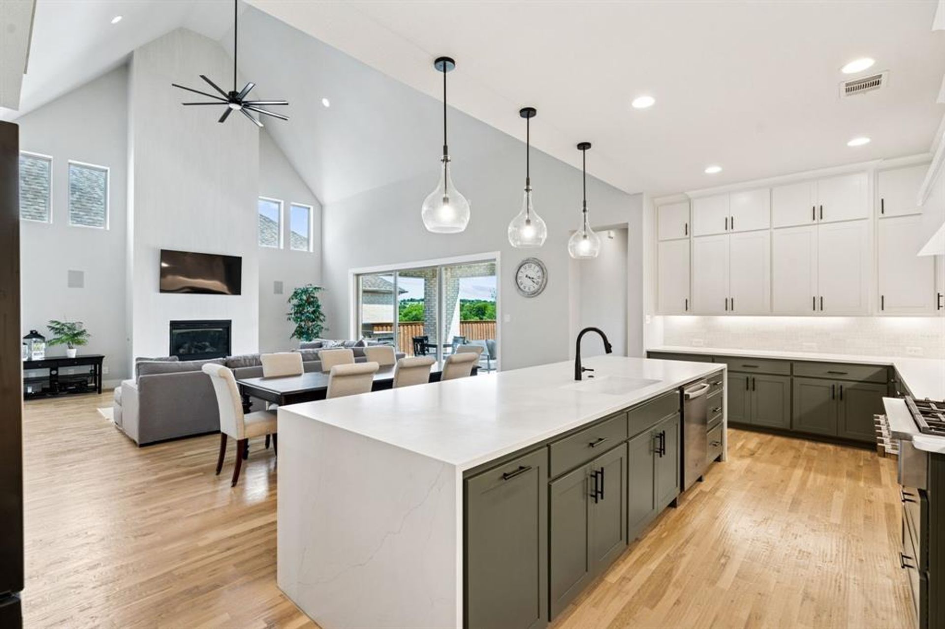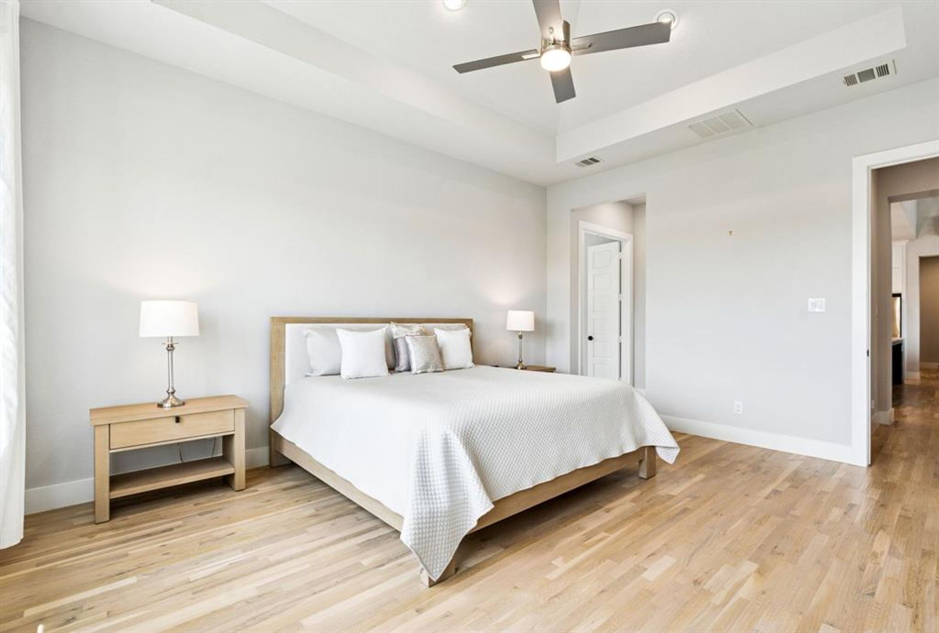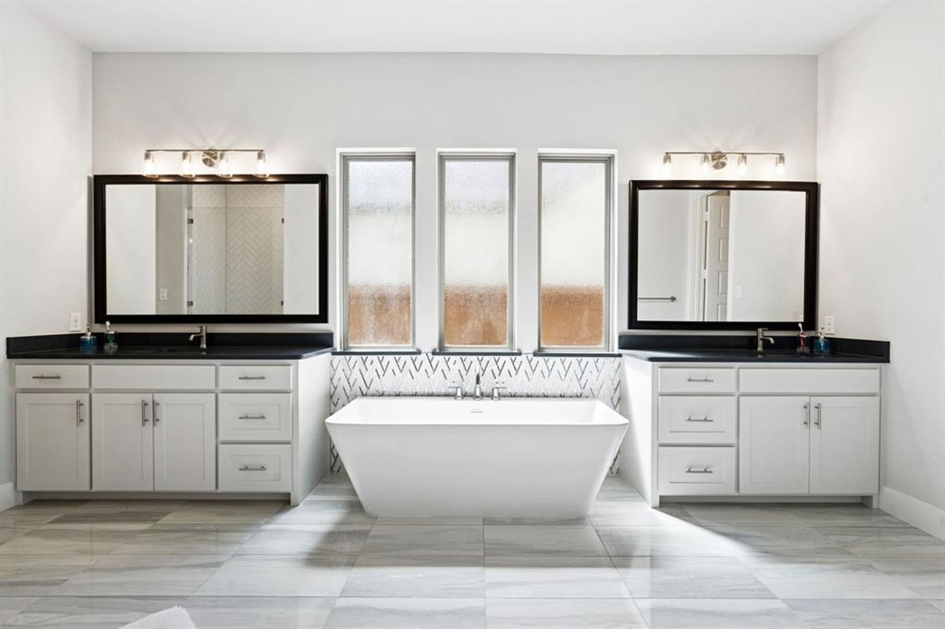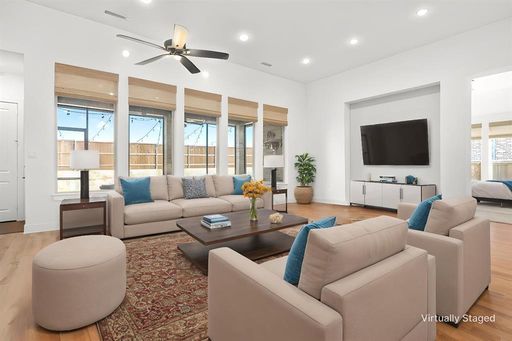- 4 Beds
- 5 Total Baths
- 3,977 sqft
This is a carousel gallery, which opens as a modal once you click on any image. The carousel is controlled by both Next and Previous buttons, which allow you to navigate through the images or jump to a specific slide. Close the modal to stop viewing the carousel.
Property Description
Discover this stunning home in the highly sought-after Walsh Community, backing to a peaceful greenbelt for added privacy and scenic views. The light and bright open floorplan features soaring ceilings and a spacious living area with a gorgeous fireplace and glass accordion doors that open to the covered patioperfect for indoor-outdoor living. The chefs kitchen impresses with a massive island, double oven, and abundant cabinetry. The elegant primary suite offers tray ceilings and a spa-like bath with dual vanities, soaking tub, and separate shower. Generously sized secondary bedrooms and an upstairs game room with an attached media room provide space for everyone. Enjoy a large backyard with beautiful views. Conveniently located near dining, shopping, and just minutes from downtown Fort Worth.
Property Highlights
- Basement: None
- Garage Count: 3 Car Garage
- Garage Description: Garage
- Primary School: Walsh
- Middle School: McAnally
- High School: Aledo
Similar Listings
The listing broker’s offer of compensation is made only to participants of the multiple listing service where the listing is filed.
Request Information
Yes, I would like more information from Coldwell Banker. Please use and/or share my information with a Coldwell Banker agent to contact me about my real estate needs.
By clicking CONTACT, I agree a Coldwell Banker Agent may contact me by phone or text message including by automated means about real estate services, and that I can access real estate services without providing my phone number. I acknowledge that I have read and agree to the Terms of Use and Privacy Policy.
