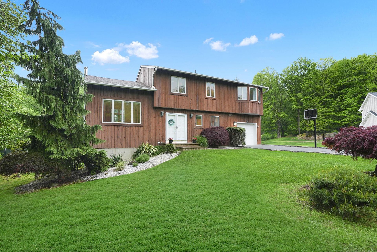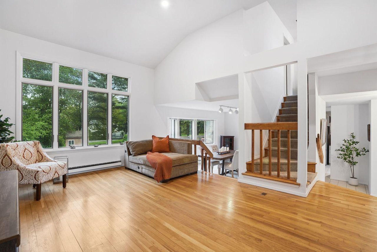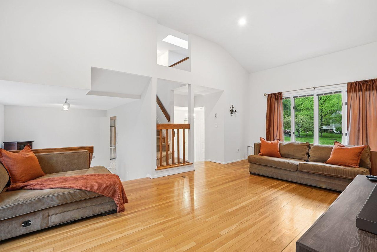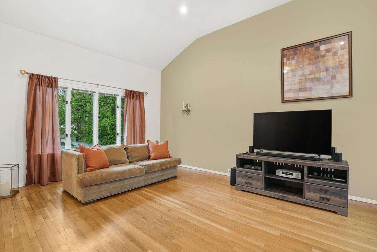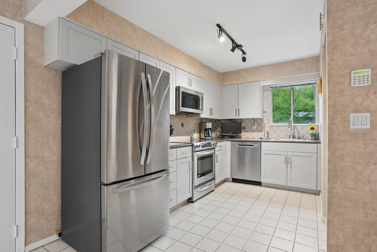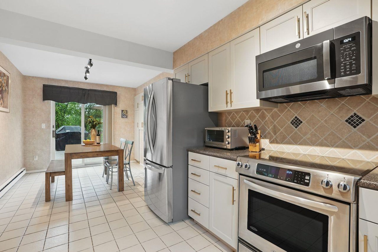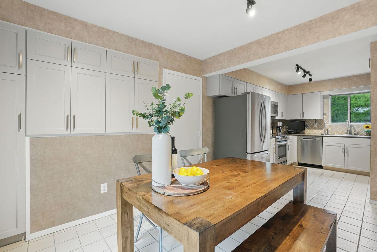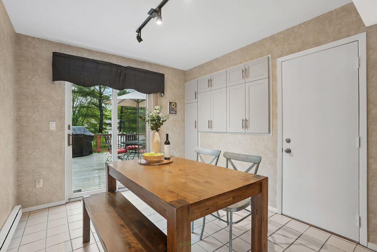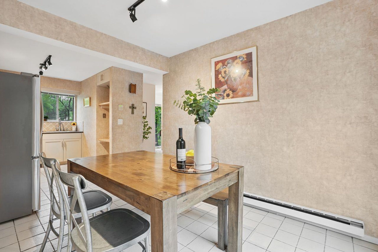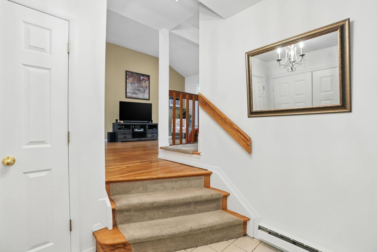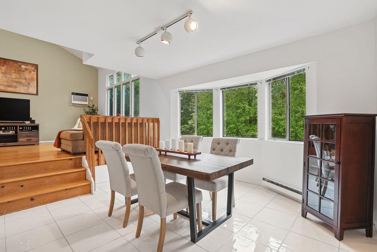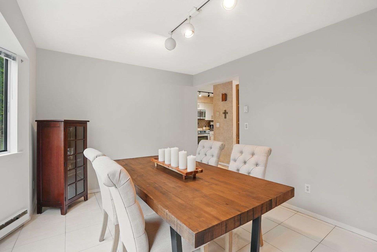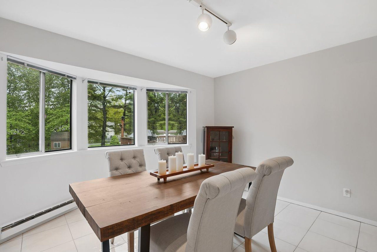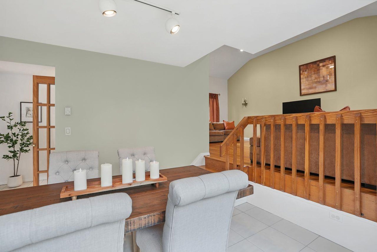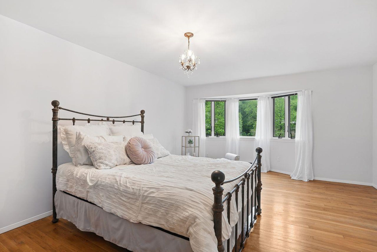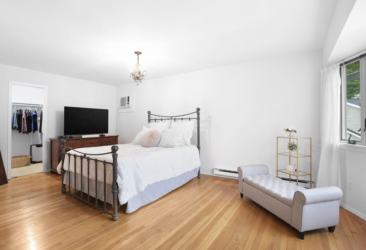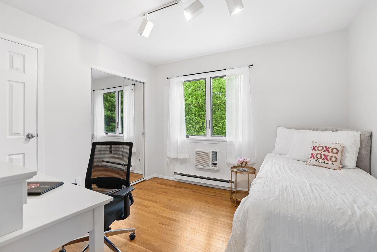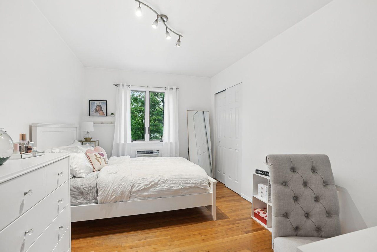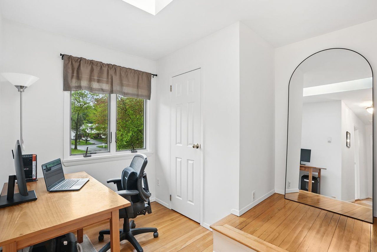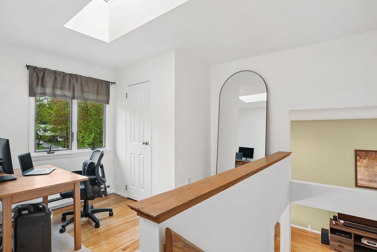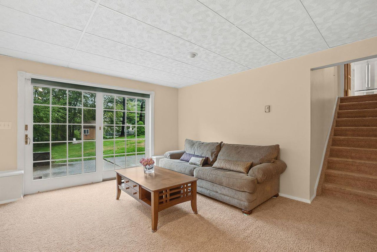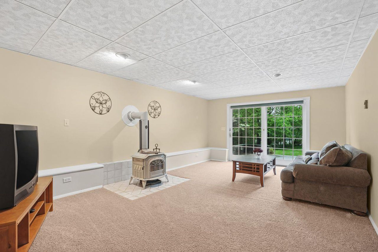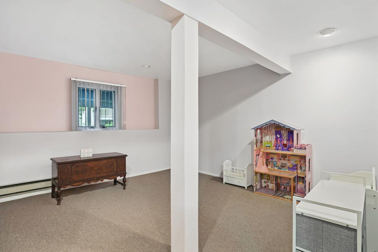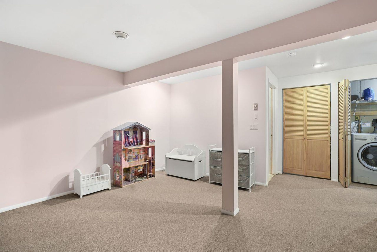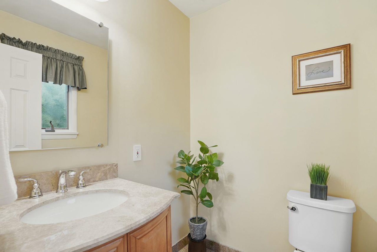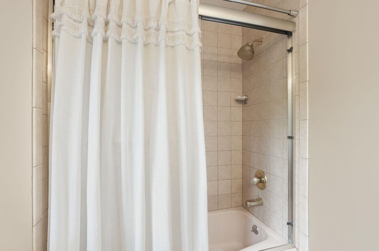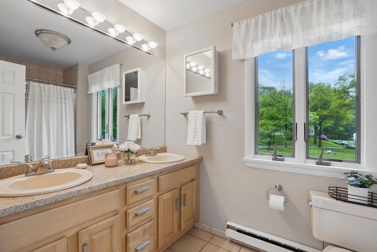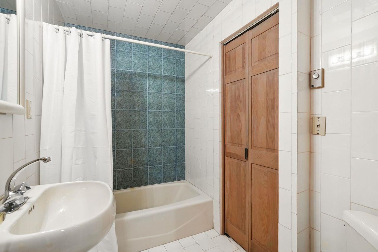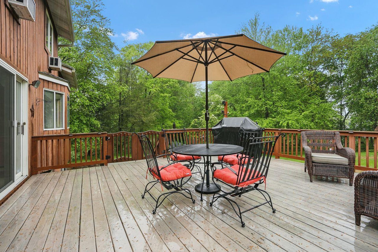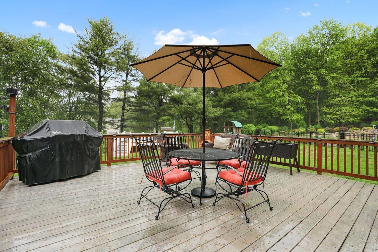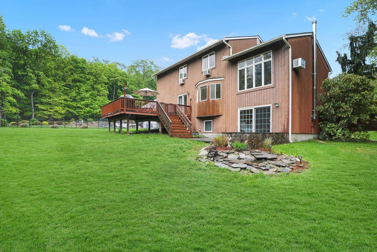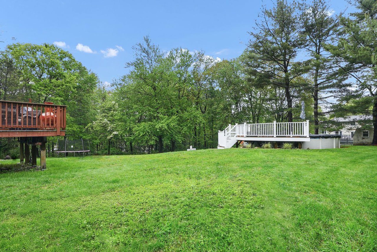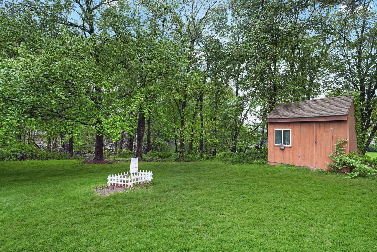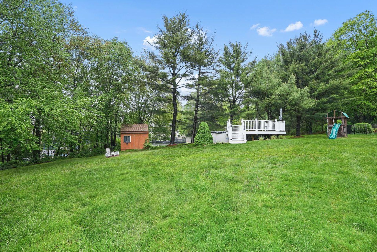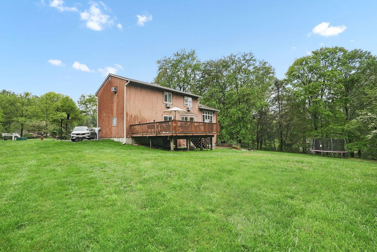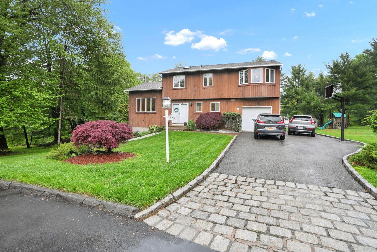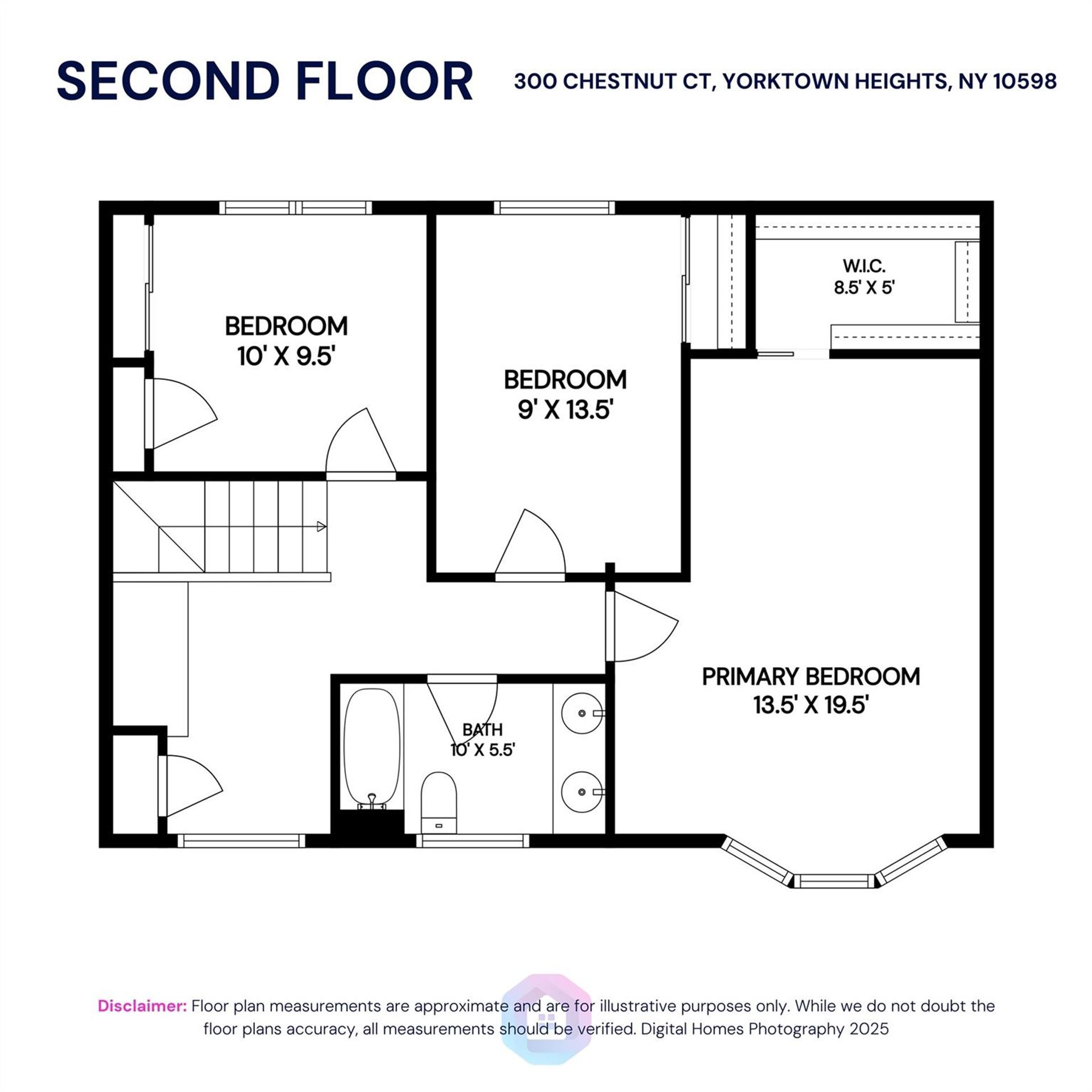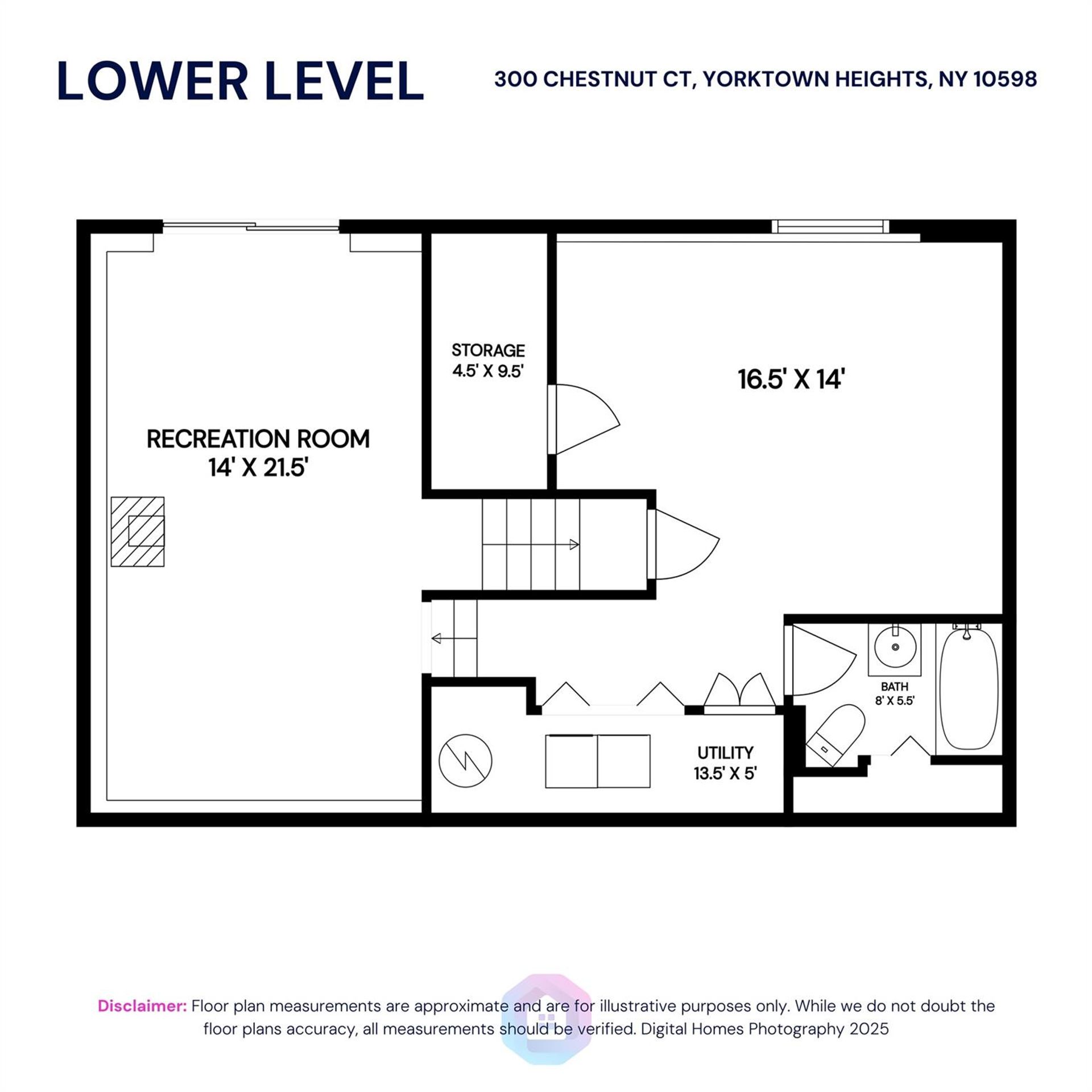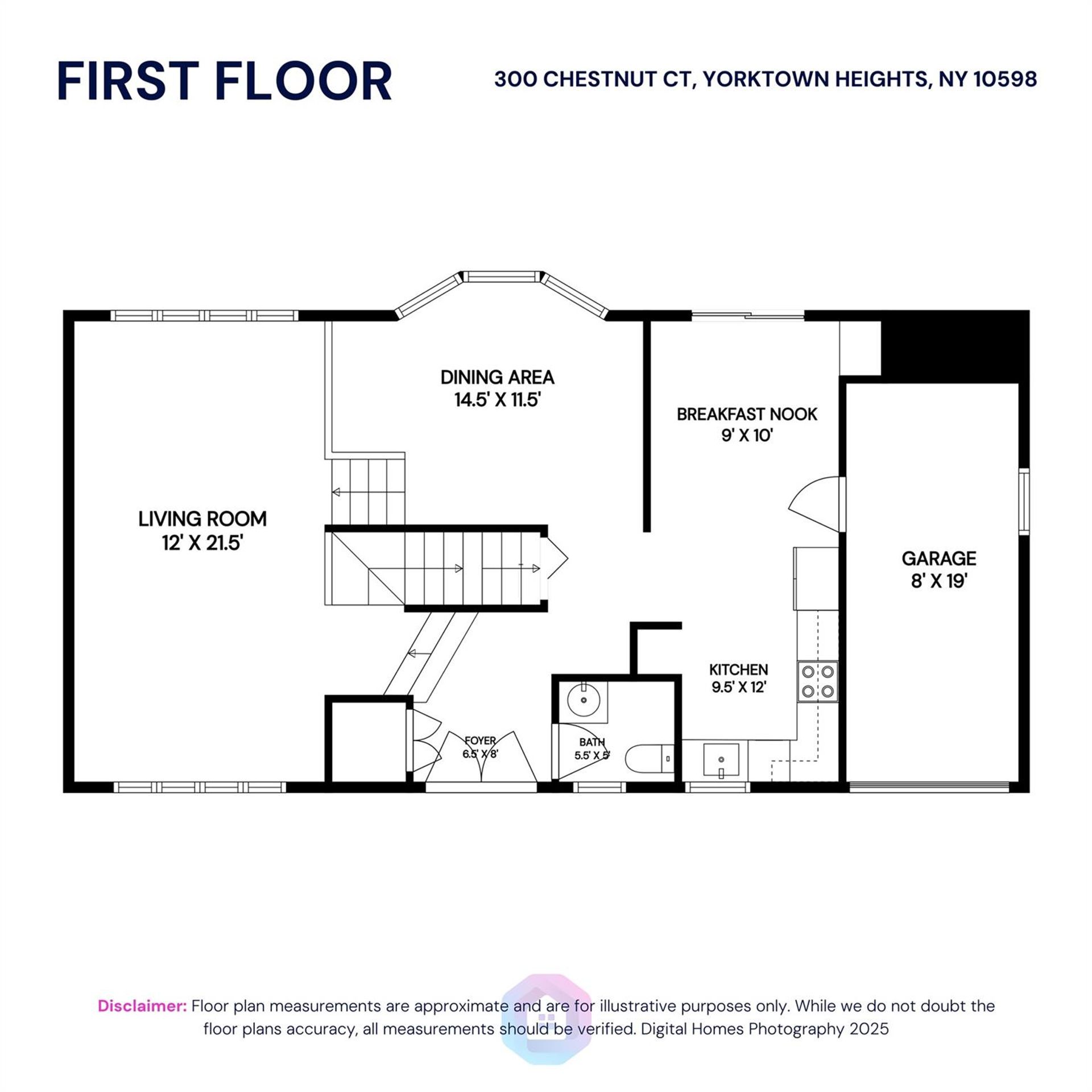- 3 Beds
- 3 Total Baths
- 2,266 sqft
This is a carousel gallery, which opens as a modal once you click on any image. The carousel is controlled by both Next and Previous buttons, which allow you to navigate through the images or jump to a specific slide. Close the modal to stop viewing the carousel.
Property Description
Welcome to Countryside Development in Yorktown Heights. Split Colonial in pristine condition on a Cul De Sac. Main entrance features powder room, and guest closet. Spacious eat in kitchen, breakfast area leading out to upper-level deck. Formal dining room completes first level. Just a few steps up to large, light filled livingroom. Perfect for entertaining family and friends. Upper level consists of open loftlike office space, "1" full bath, "2" bedrooms, plus large primary bedroom with perfect closet storage. Lower level consist of familyroom with sliders to patio area. Wooded views with above ground pool with deck and working pond. Sub basement is finished storage and full bath. Additional features, wood floors, tray ceiling, stainless steel appliances, new microwave, and dishwasher. One car garage completes this gem of a home.
Property Highlights
- Annual Tax: $ 17168.0
- Cooling: Wall Unit A/C
- Fireplace Count: 1 Fireplace
- Garage Count: 1 Car Garage
- Pool Description: Pool
- Sewer: Public
- Water: City Water
- Region: WESTCHESTER
- Primary School: Brookside Elementary School Campus
- Middle School: Mildred E Strang Middle School
- High School: Yorktown High School
The listing broker’s offer of compensation is made only to participants of the multiple listing service where the listing is filed.
Request Information
Yes, I would like more information from Coldwell Banker. Please use and/or share my information with a Coldwell Banker agent to contact me about my real estate needs.
By clicking CONTACT, I agree a Coldwell Banker Agent may contact me by phone or text message including by automated means about real estate services, and that I can access real estate services without providing my phone number. I acknowledge that I have read and agree to the Terms of Use and Privacy Policy.
