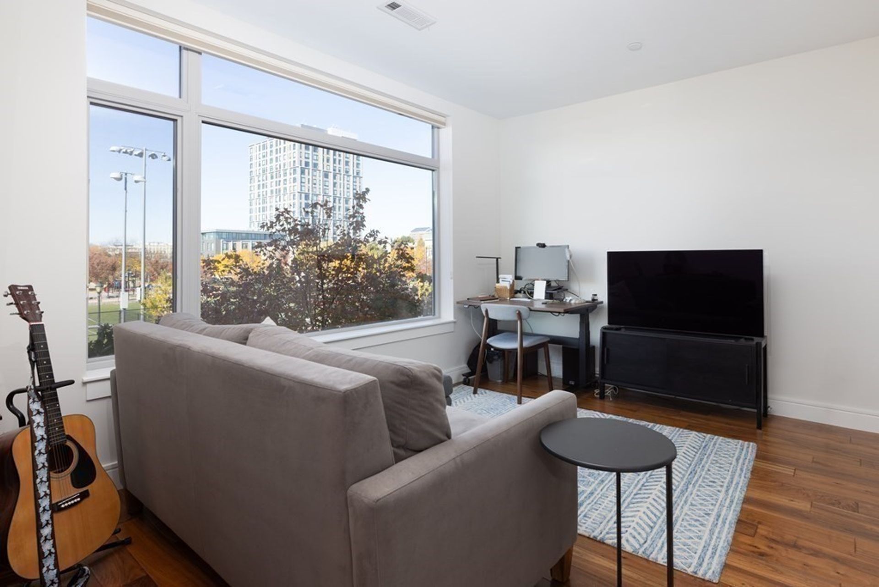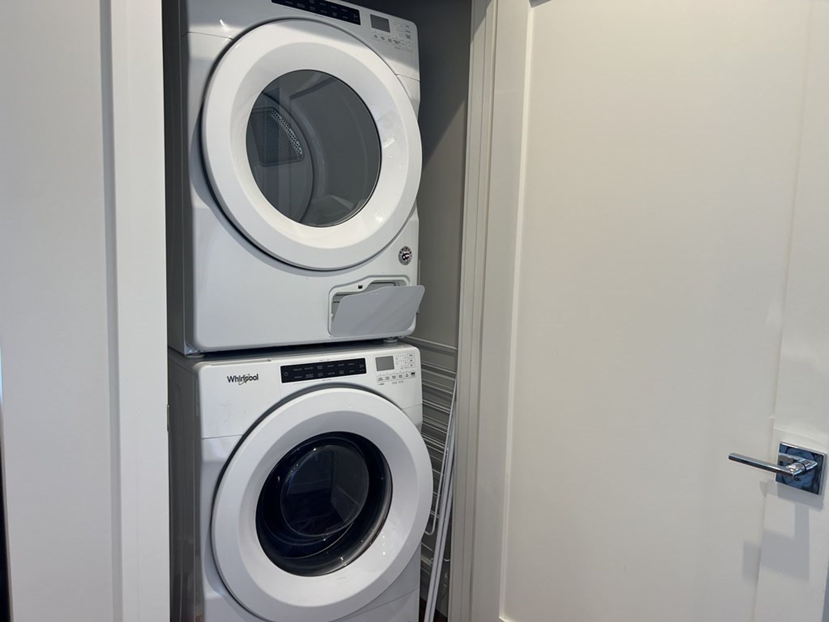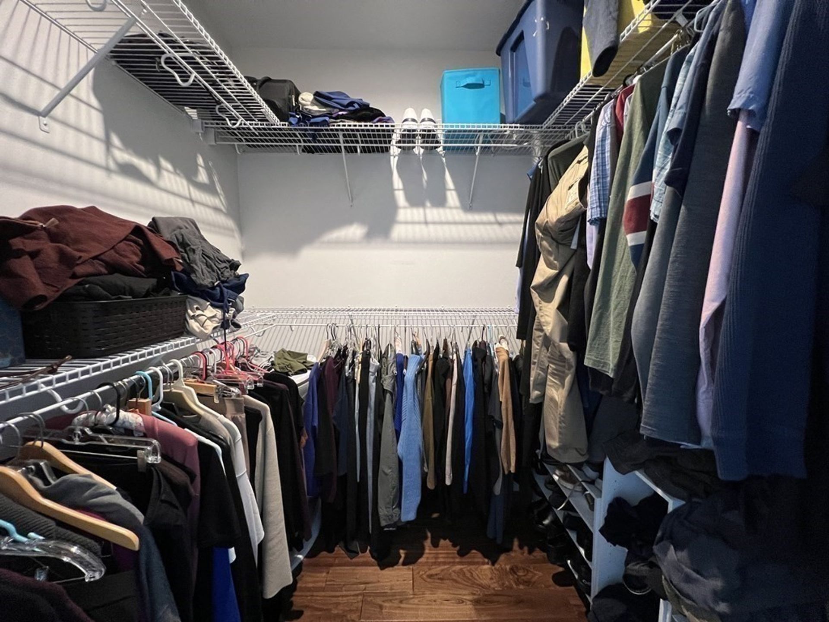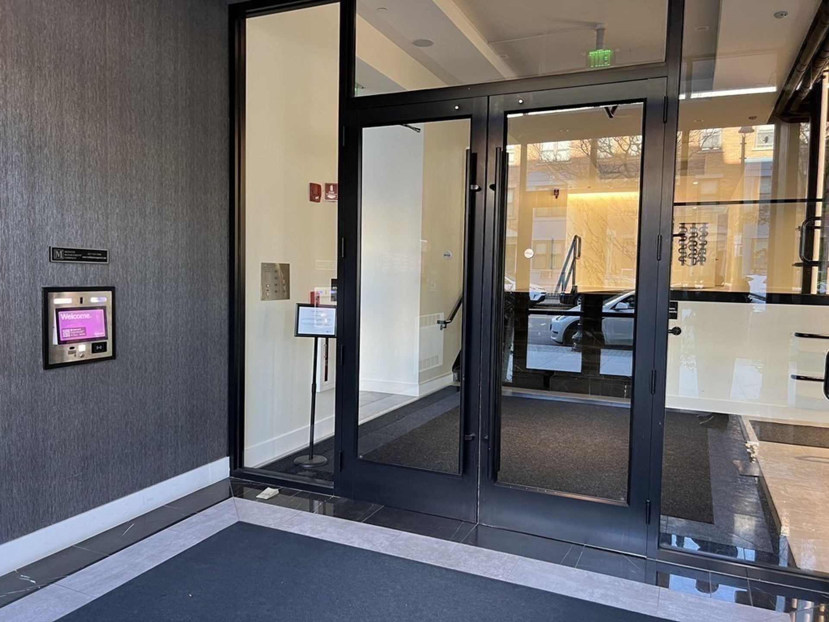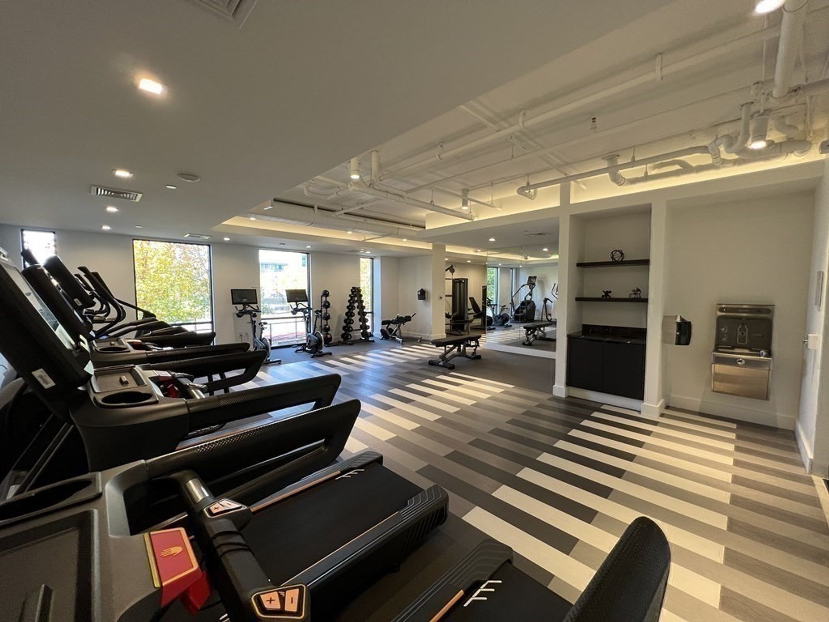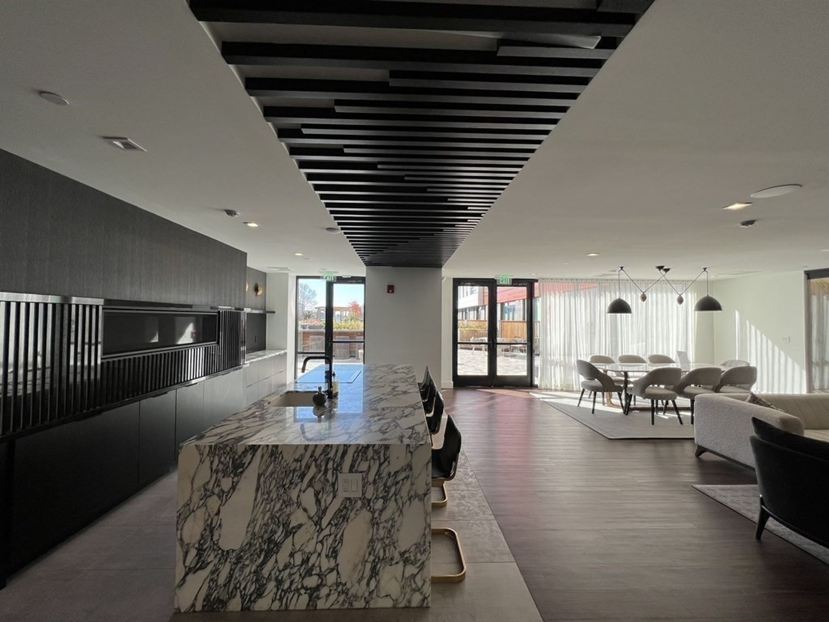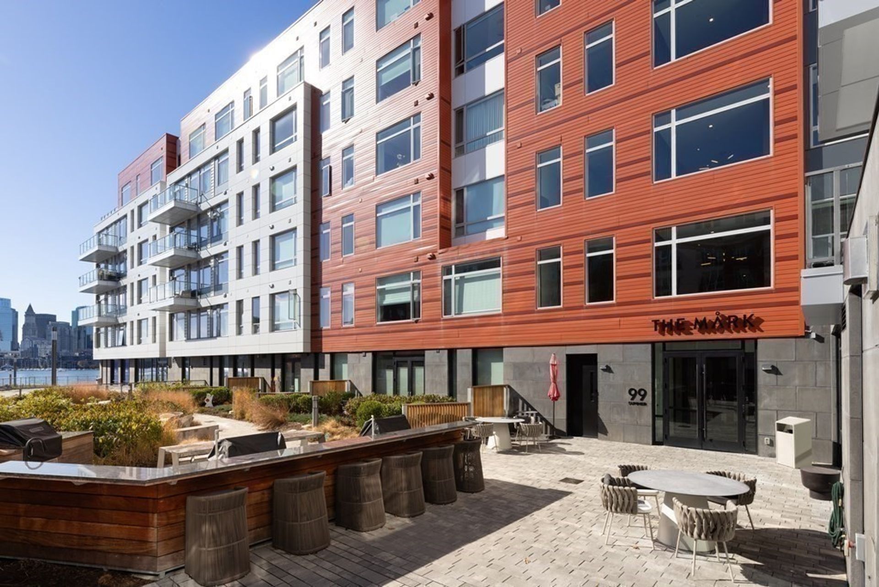- 2 Beds
- 2 Baths
- 1,225 sqft
This is a carousel gallery, which opens as a modal once you click on any image. The carousel is controlled by both Next and Previous buttons, which allow you to navigate through the images or jump to a specific slide. Close the modal to stop viewing the carousel.
Property Description
THE MARK - Modern luxury waterfront condominium in East Boston. Unit 221 offers unobstructed full sunset water view. It consists of two large en-suite bedrooms plus a den, two spacious full bathrooms, open plan kitchen and living layout. Kitchen is equipped with BOSCH stainless steel appliances, kitchen island with waterfall white quartz counter top and walnut hardwood flooring throughout. Primary en-suite with large walk-in closet. All bedrooms and living room are equipped with oversized windows overlooking Boston City harbor and Charlestown. This home comes with one deeded garage space and one of the biggest deeded storage space on the same level. Condo amenities include 24/7 full concierge service, fitness/yoga center, club house with movie room/golf simulators, pet spa, wifi bar, work space, outdoor patio with BBQ grills & fire pits. Minutes to downtown Boston and Logan Airport. Newly opened restaurants, cafes, Blue Line T stop Maverick and water taxi at your door steps.
Property Highlights
- Annual Tax: $ 7795.0
- Garage Count: 1 Car Garage
- Sewer: Public
- Cooling: Central A/C
- Water: City Water
- Buyer's Brokerage Compensation Comments: 3
- Region: CENTRAL NEW ENGLAND
The listing broker’s offer of compensation is made only to participants of the multiple listing service where the listing is filed.
Request Information
Yes, I would like more information from Coldwell Banker. Please use and/or share my information with a Coldwell Banker agent to contact me about my real estate needs.
By clicking CONTACT, I agree a Coldwell Banker Agent may contact me by phone or text message including by automated means about real estate services, and that I can access real estate services without providing my phone number. I acknowledge that I have read and agree to the Terms of Use and Privacy Policy.









