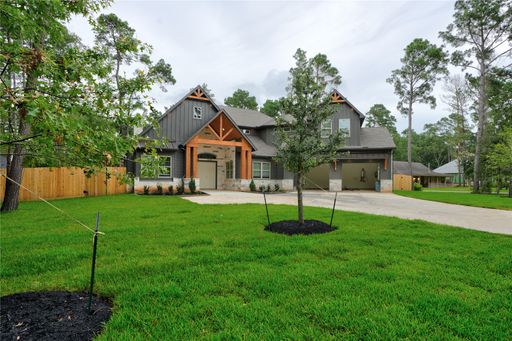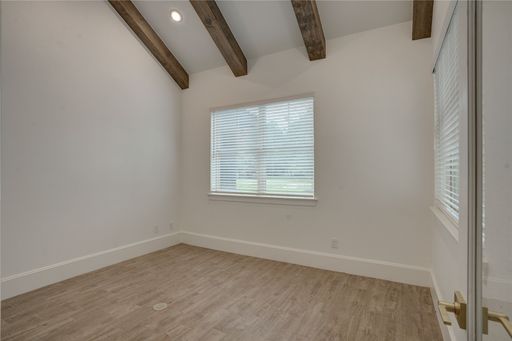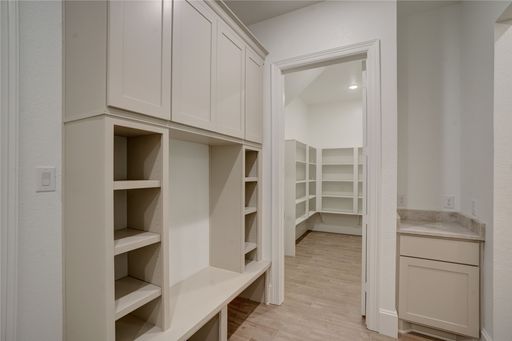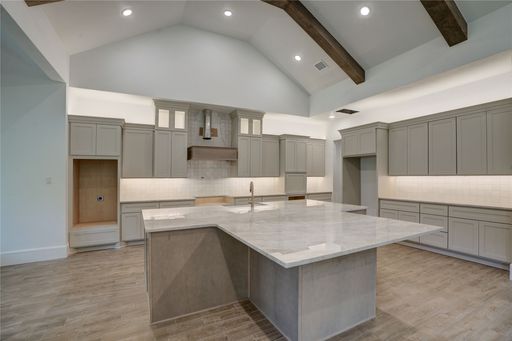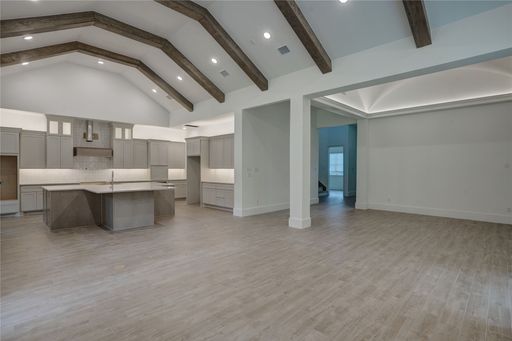- 5 Beds
- 5 Total Baths
- 3,762 sqft
Property Description
Westin Homes-New Construction! Welcome home to the 5 Bedroom Carter VI plan w/ 2 bedrooms down & 3 car garage. Your NEW certified energy-efficient home boast top-notch design features including a dramatic tiered rotunda, luxurious 24x12in tile flooring, 8ft doors, & large 7in base trim which give the home a custom feel. The spacious open island kitchen has beautiful Quartz countertops & quality painted Repose Grey Kentmoore cabinetry. The living room features a wall of energizing, energy-efficient windows, 36in gas log fireplace with remote and stunning views of the tiered rotunda in the living room. Study w/ 8ft double doors and formal dining on the 1st floor. Game room, media & 3 additional bedrooms upstairs. Spacious backyard with an extended covered patio on a large, private cul-de-sac homesite with no neighbors behind. Located in the beautiful sought-after Master-Planned community of Bridgeland!
55 - Waller
Property Highlights
- Garage Count: 3 Car Garage
- Pool Description: Pool
- Fireplace Count: 1 Fireplace
- Cooling: Central A/C
- Region: Houston
- Primary School: Roberts Road Elementary School
- Middle School: Waller Junior High School
- High School: Waller High School
Similar Listings
The listing broker’s offer of compensation is made only to participants of the multiple listing service where the listing is filed.
Request Information
Yes, I would like more information from Coldwell Banker. Please use and/or share my information with a Coldwell Banker agent to contact me about my real estate needs.
By clicking CONTACT, I agree a Coldwell Banker Agent may contact me by phone or text message including by automated means about real estate services, and that I can access real estate services without providing my phone number. I acknowledge that I have read and agree to the Terms of Use and Privacy Policy.


