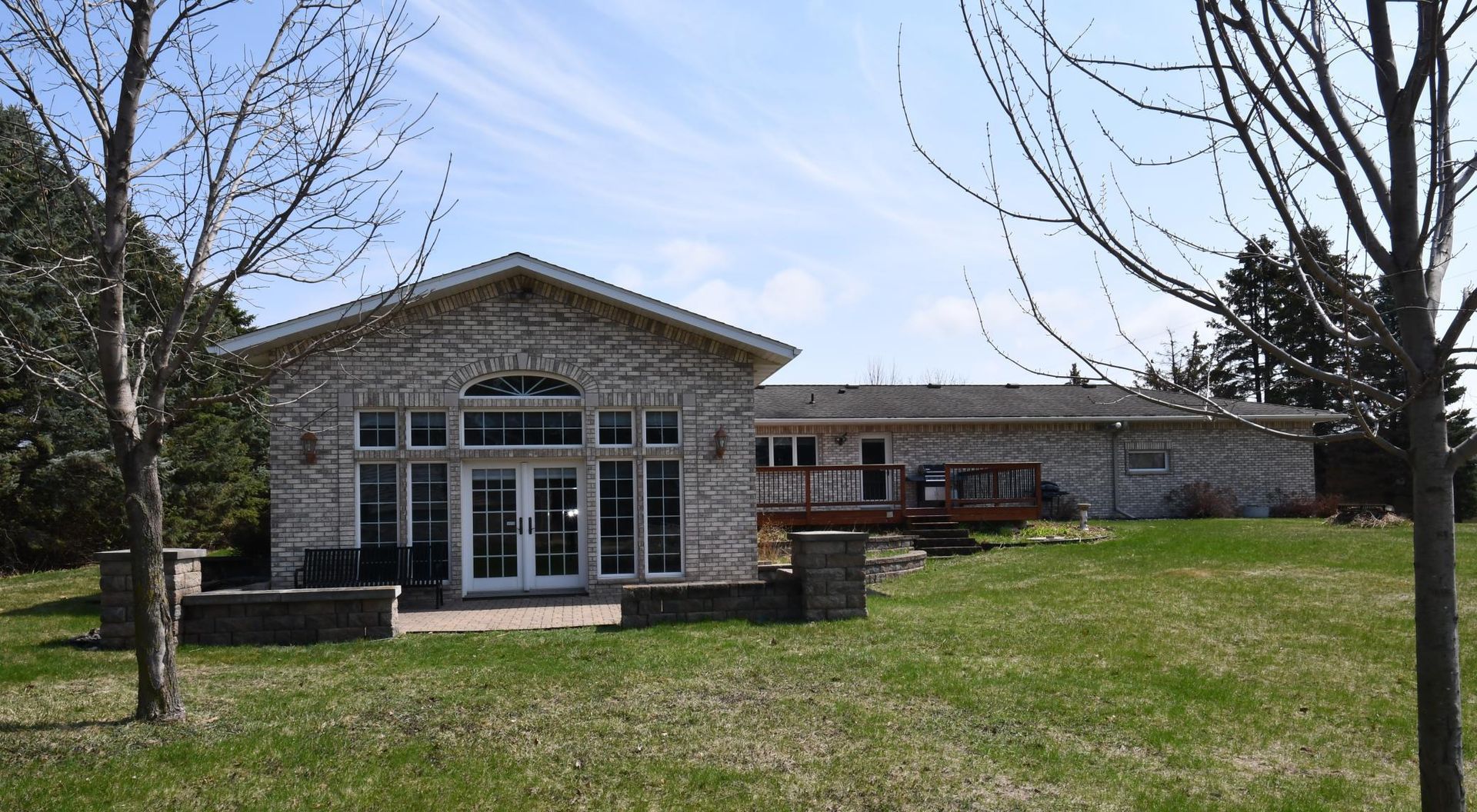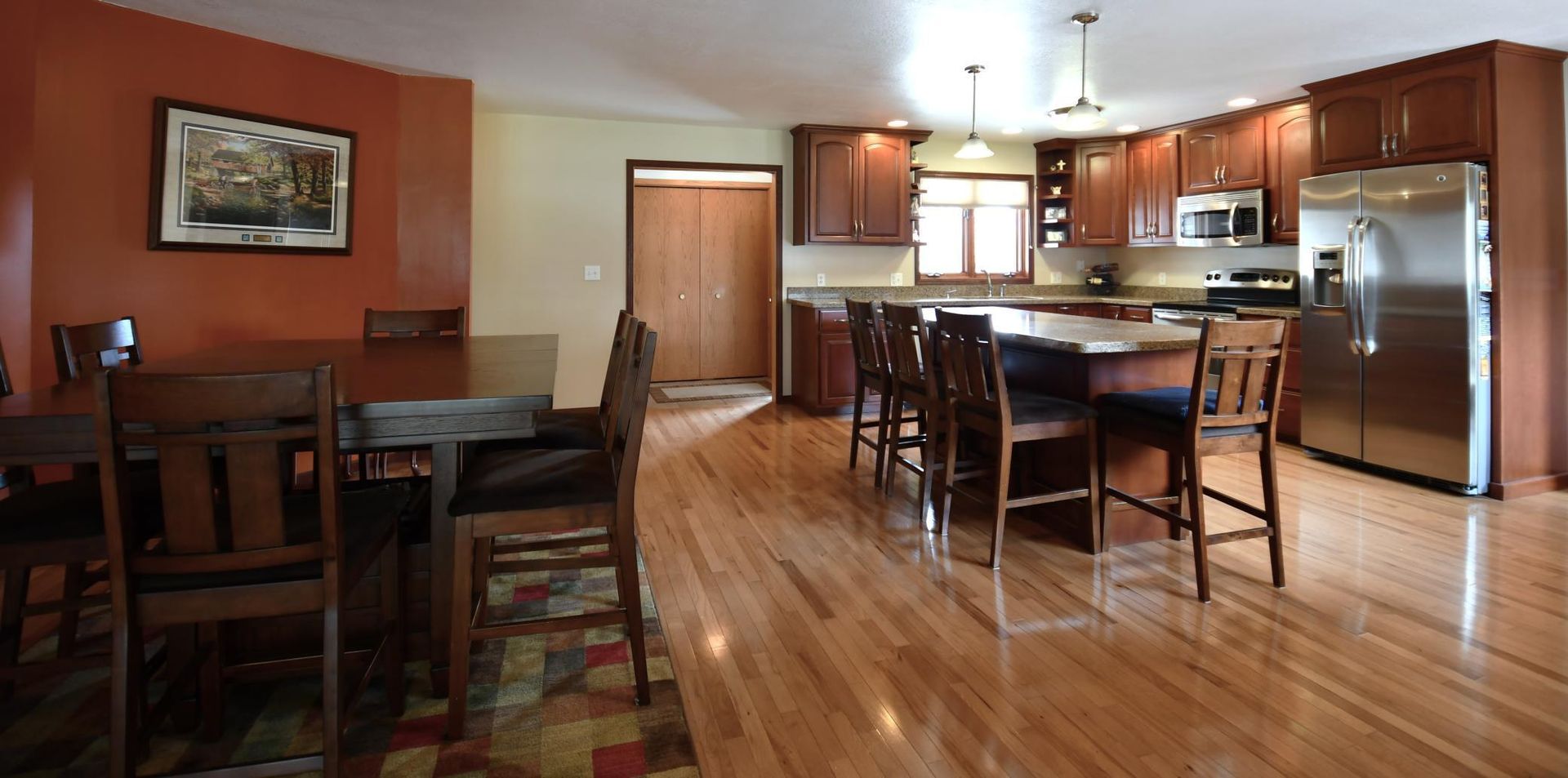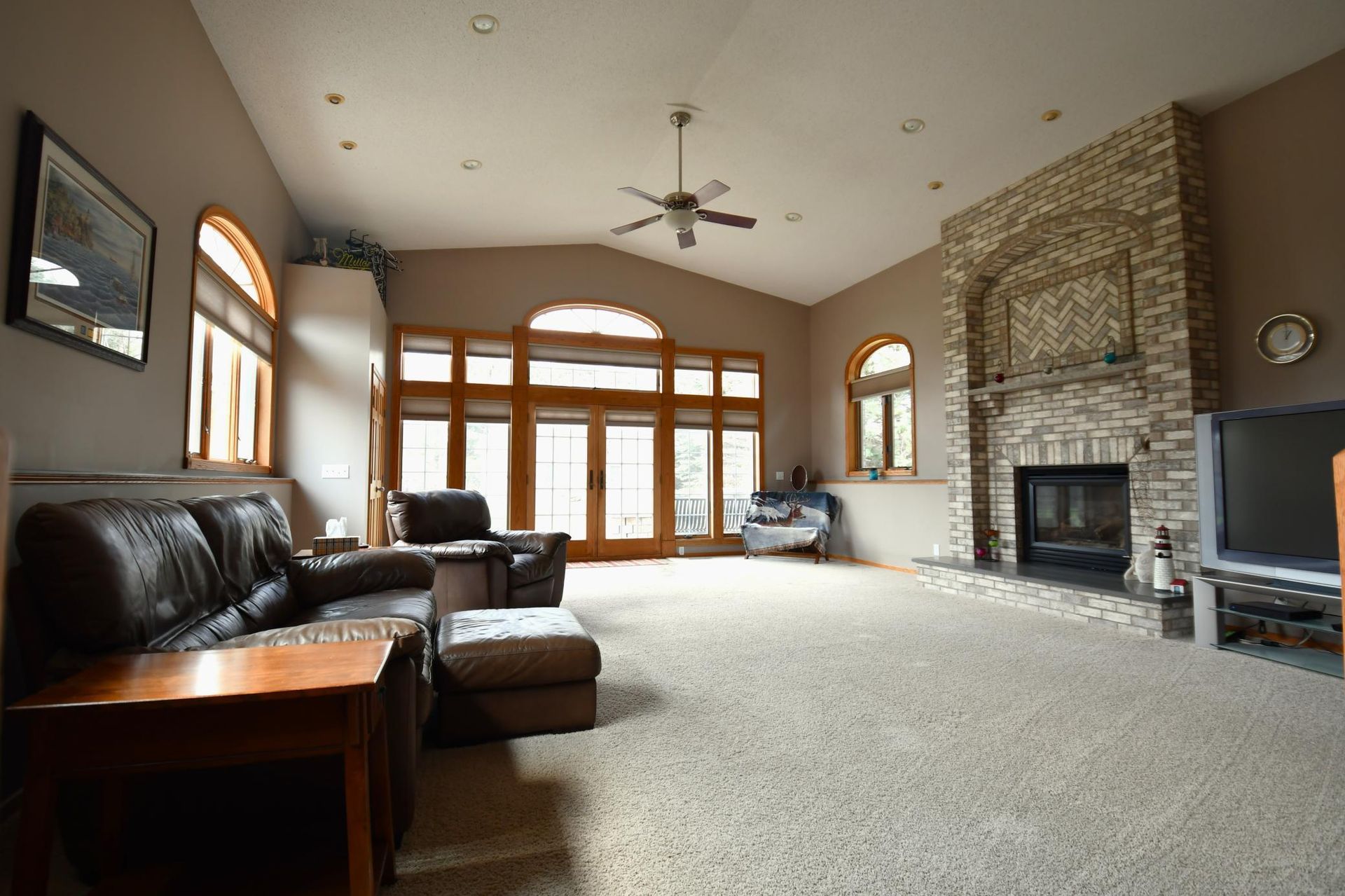- 4 Beds
- 4 Total Baths
- 3,379 sqft
This is a carousel gallery, which opens as a modal once you click on any image. The carousel is controlled by both Next and Previous buttons, which allow you to navigate through the images or jump to a specific slide. Close the modal to stop viewing the carousel.
Property Description
. Come to see this amazing square footage and pride throughout ownership! This spacious floorplan holds wide open kitchen and eating space, enormous great room that was added to the home! Oversized 48x32 shop with a 48x14 loft and 100 amp service! Heated and insulated attached 3 car garage and if this square footage isn't enough the seller is going to finish with walls, ceiling and flooring to the entire 37x13 sq foot game room - adding almost an additional 500 square feet to the home! And the best thing is, you still have ample storage AND a 25x22 space for an exercise room or more space! Come and appreciate all that this home has to offer from the 3 bedrooms on the main, oversized yard, ample storage, enormous fire ring with patio for all of those family gatherings everyone will have a spot! From space to location, to amenities to shop and garage space, you cant go wrong! Come and take a look! This home is right on the border of the Rosemount school district too!
200 - Hastings
Property Highlights
- Annual Tax: $ 3904.0
- Water: Other Water Source
- Sewer: Private
- Heating Fuel Type: Gas
- Fireplace Count: 1 Fireplace
- Cooling: Central A/C
- Heating Type: Forced Air
- Garage Count: 5 + Car Garage
- Region: MINNESOTA
The listing broker’s offer of compensation is made only to participants of the multiple listing service where the listing is filed.
Request Information
Yes, I would like more information from Coldwell Banker. Please use and/or share my information with a Coldwell Banker agent to contact me about my real estate needs.
By clicking CONTACT, I agree a Coldwell Banker Agent may contact me by phone or text message including by automated means about real estate services, and that I can access real estate services without providing my phone number. I acknowledge that I have read and agree to the Terms of Use and Privacy Policy.
























