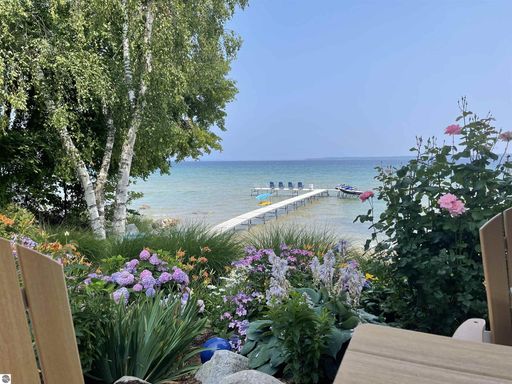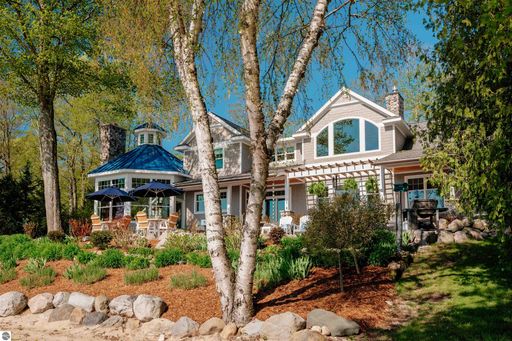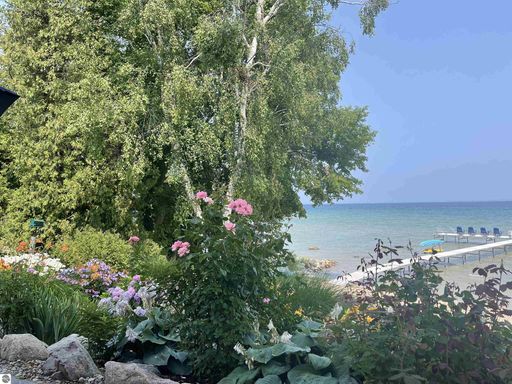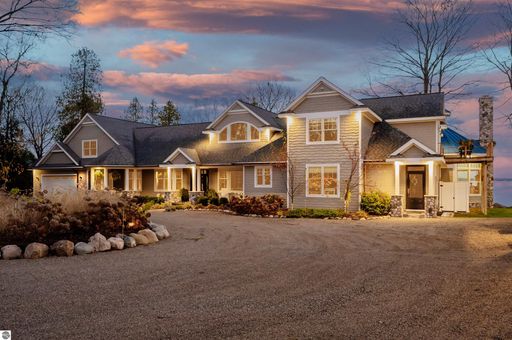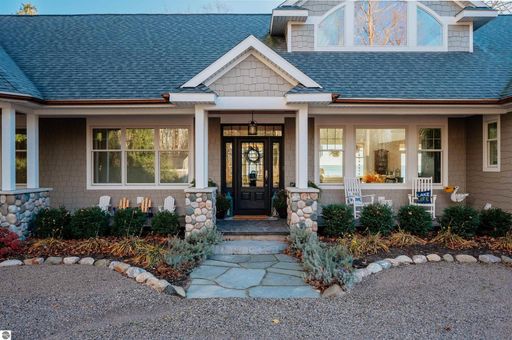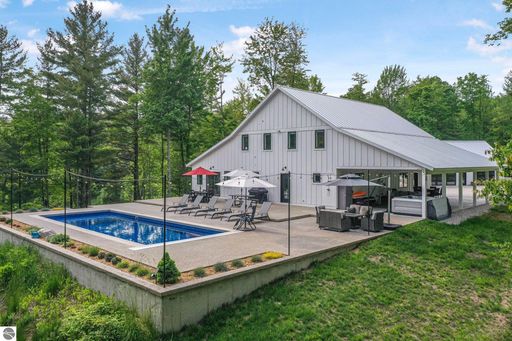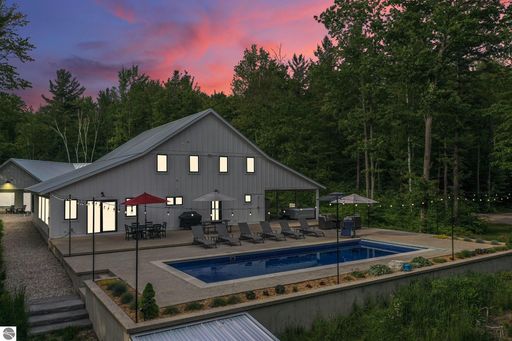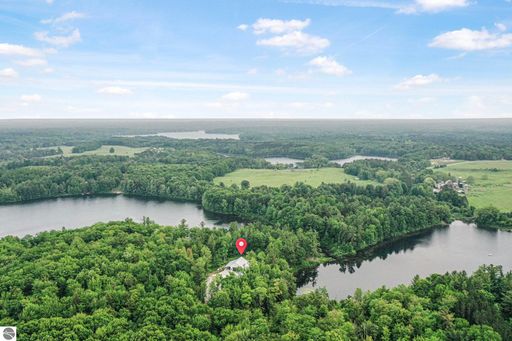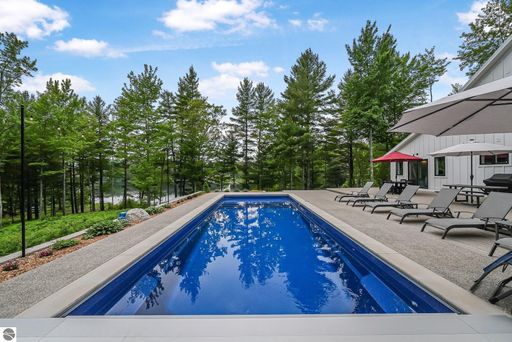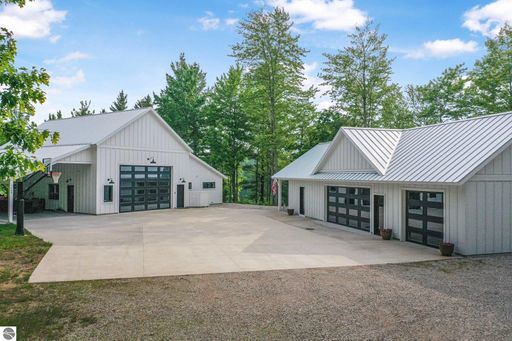- 5 Beds
- 6 Total Baths
- 6,945 sqft
This is a carousel gallery, which opens as a modal once you click on any image. The carousel is controlled by both Next and Previous buttons, which allow you to navigate through the images or jump to a specific slide. Close the modal to stop viewing the carousel.
Property Description
Drive north on Center Road and turn left (west) onto Nelson Road. The home will be on the right.
Old Mission Peninsula's Most Photographed Home ‹“ Iconic Green Design by William McDonough. One-of-a-kind sustainable estate with 360° development, protected views of Grand Traverse Bay, vineyards, and orchards. Designed by world-renowned green architect William McDonough, this 5-bed, 6-bath home offers environmentally conscious luxury across 8.44 acres with producing vineyards (Merlot, Gamay Noir, Cabernet Franc, Chardonnay, Riesling). Features include a passive solar entry, indoor lap pool with panoramic windows, main floor art gallery, loft office with bay views, and a 50-ft underground wine cellar with redwood racks. Lower-level gallery includes a kitchenette, game room, and 3 bedrooms with stunning views. Designed for entertaining. Exquisite craftsmanship throughout: curved copper rooflines, steel columns with custom wood saddles, radiant floor heating, dual-zone HVAC, smart home system, 3 fireplaces, ADA-accessible 1¾ solid birch doors, granite countertops, Baldwin/Kohler fixtures, and custom cabinetry. Professionally landscaped with river and pond features. Two gardens could be re-imagined as additional decking. Sale of vineyard grapes to Black Star Farms can be negotiated. Additional 11.5-acre vineyard parcel available across the road. Sold as-is for the next visionary to make it theirs. A rare opportunity to own a celebrated architectural masterpiece.
Property Highlights
- Views: Bay
- Amenities: Agricultural Easement(s)
- Lifestyles: Water View
- Cooling: Central A/C
- Exterior: Gardens
- Interior: Cathedral Ceilings
- Fireplace Description: Fireplace
- Kitchen Features: Center Island
- Heating Fuel Type: Gas
- Exterior Description: Stucco
- Pool Description: Indoor
- Body Of Water: Pond
- Garage Count: 3 Car Garage
- Sewer: Septic
- Water: Well
- Exterior Living Space: Patio
- Basement: Finished
- Heating Type: Radiant Floor
- Bath Features: Jetted Tub
Similar Listings
The listing broker’s offer of compensation is made only to participants of the multiple listing service where the listing is filed.
Request Information
Yes, I would like more information from Coldwell Banker. Please use and/or share my information with a Coldwell Banker agent to contact me about my real estate needs.
By clicking CONTACT, I agree a Coldwell Banker Agent may contact me by phone or text message including by automated means about real estate services, and that I can access real estate services without providing my phone number. I acknowledge that I have read and agree to the Terms of Use and Privacy Policy.








































































