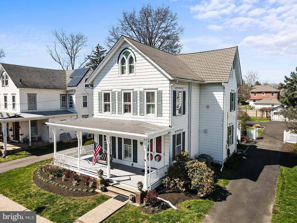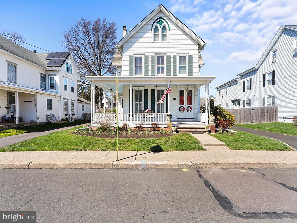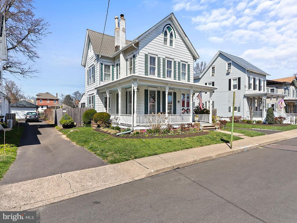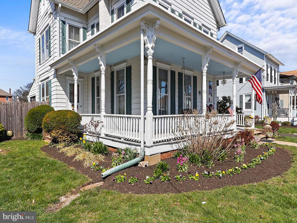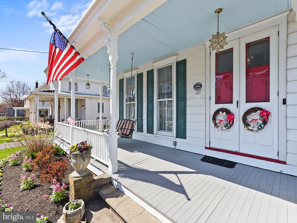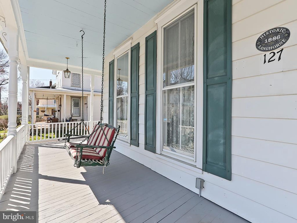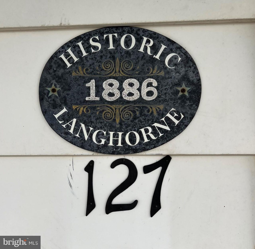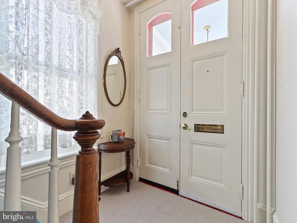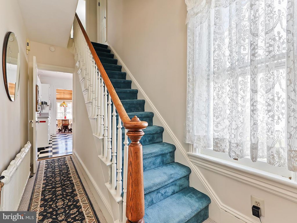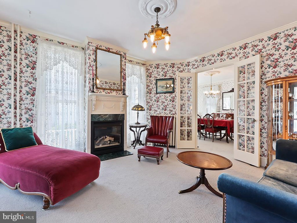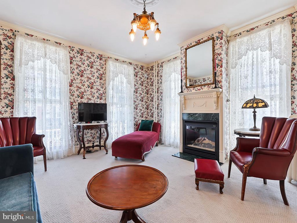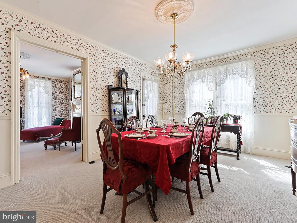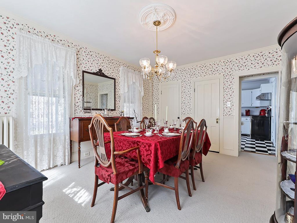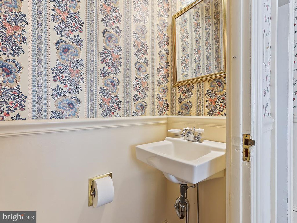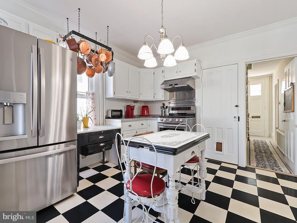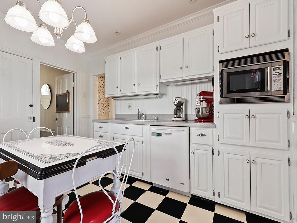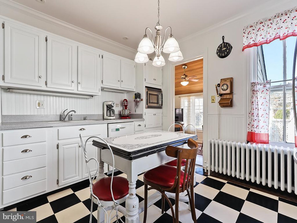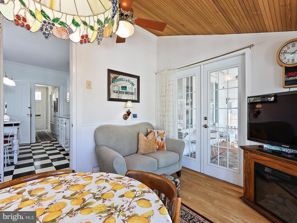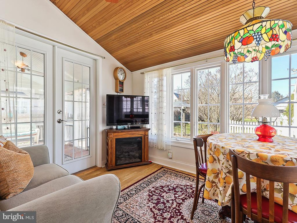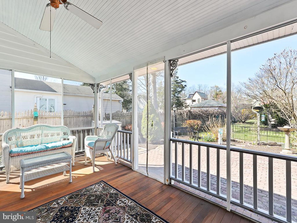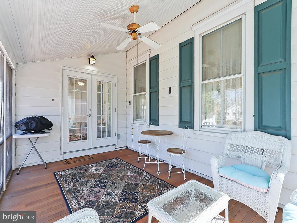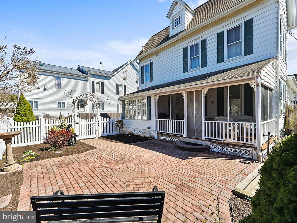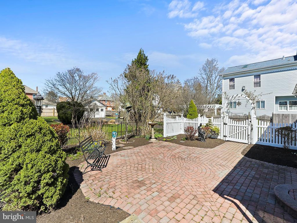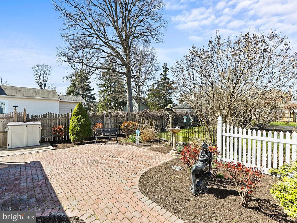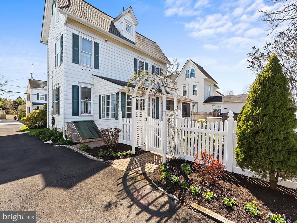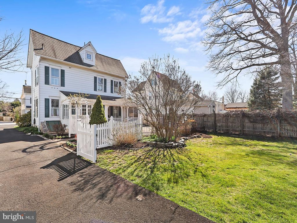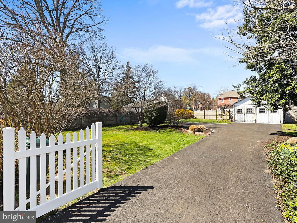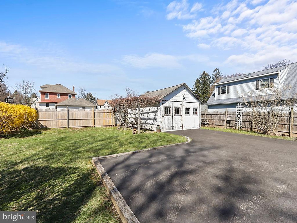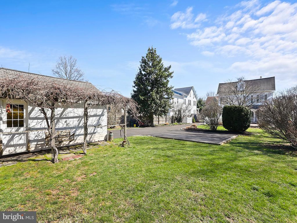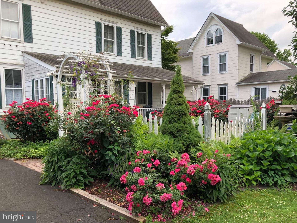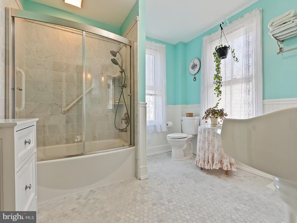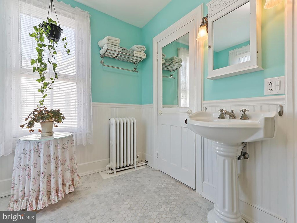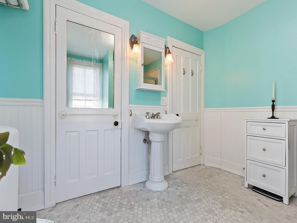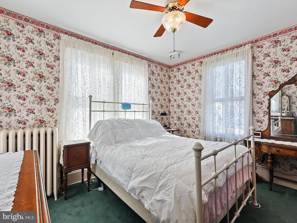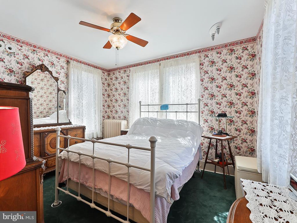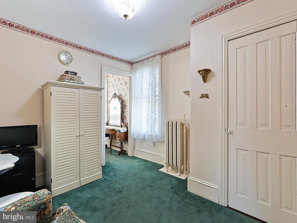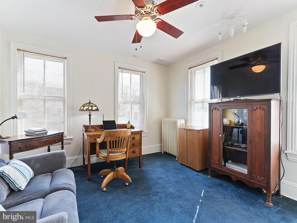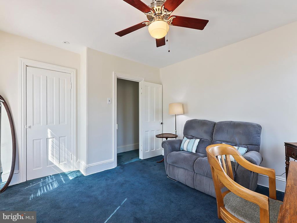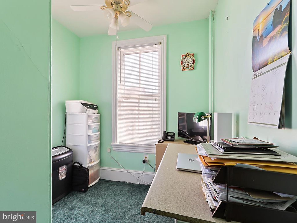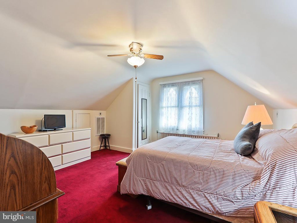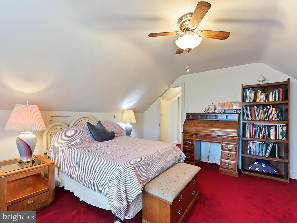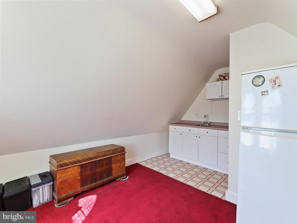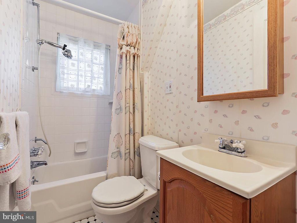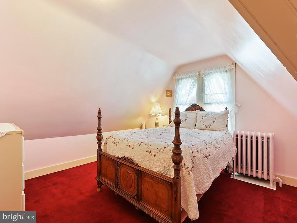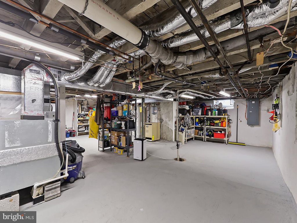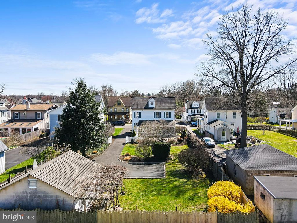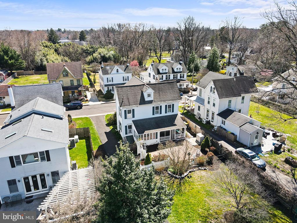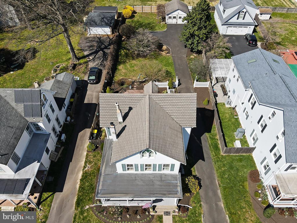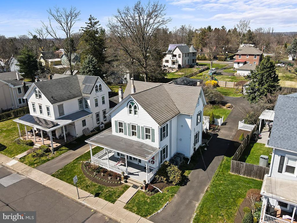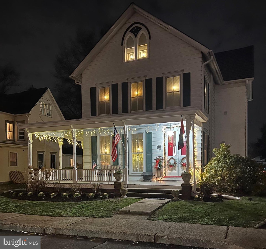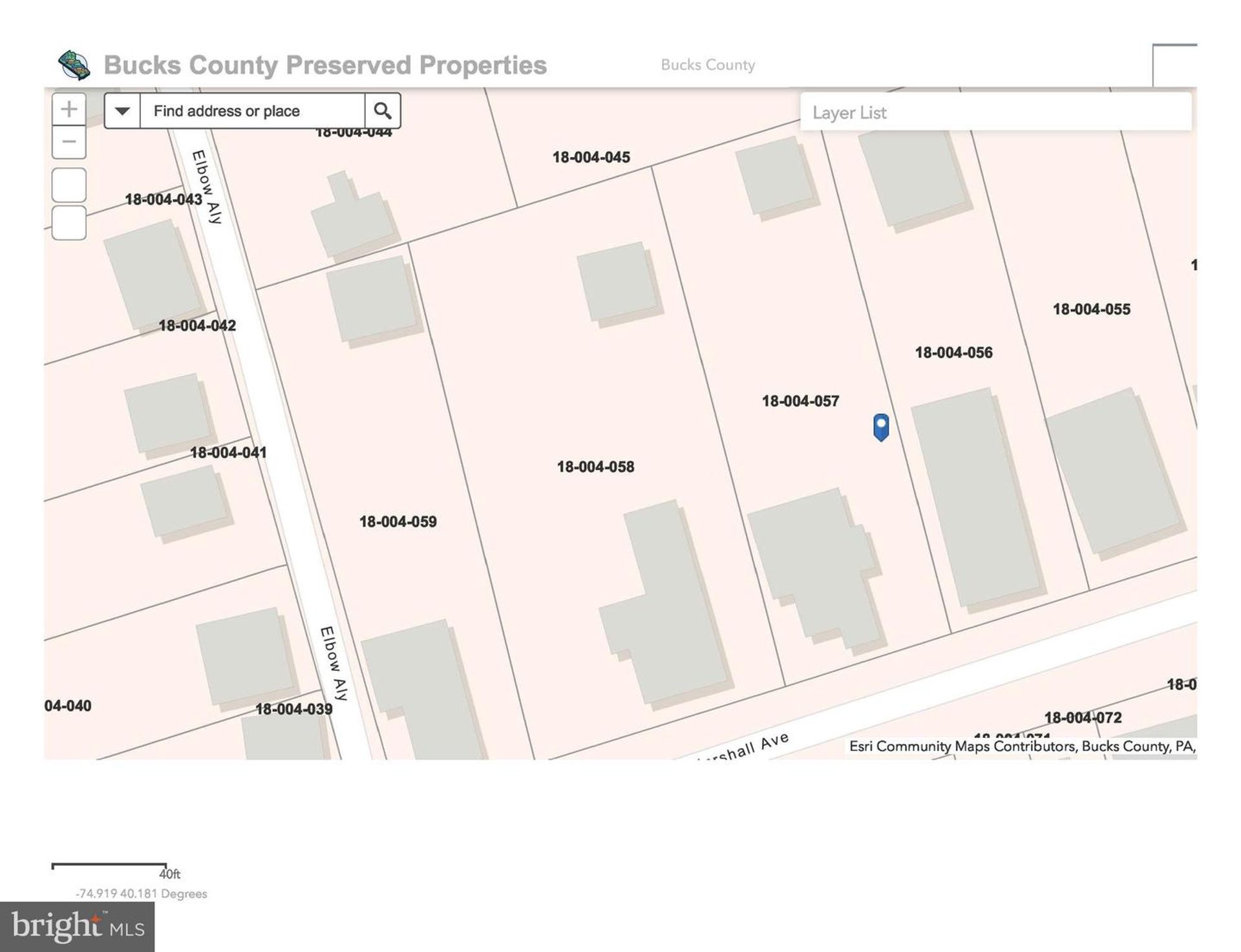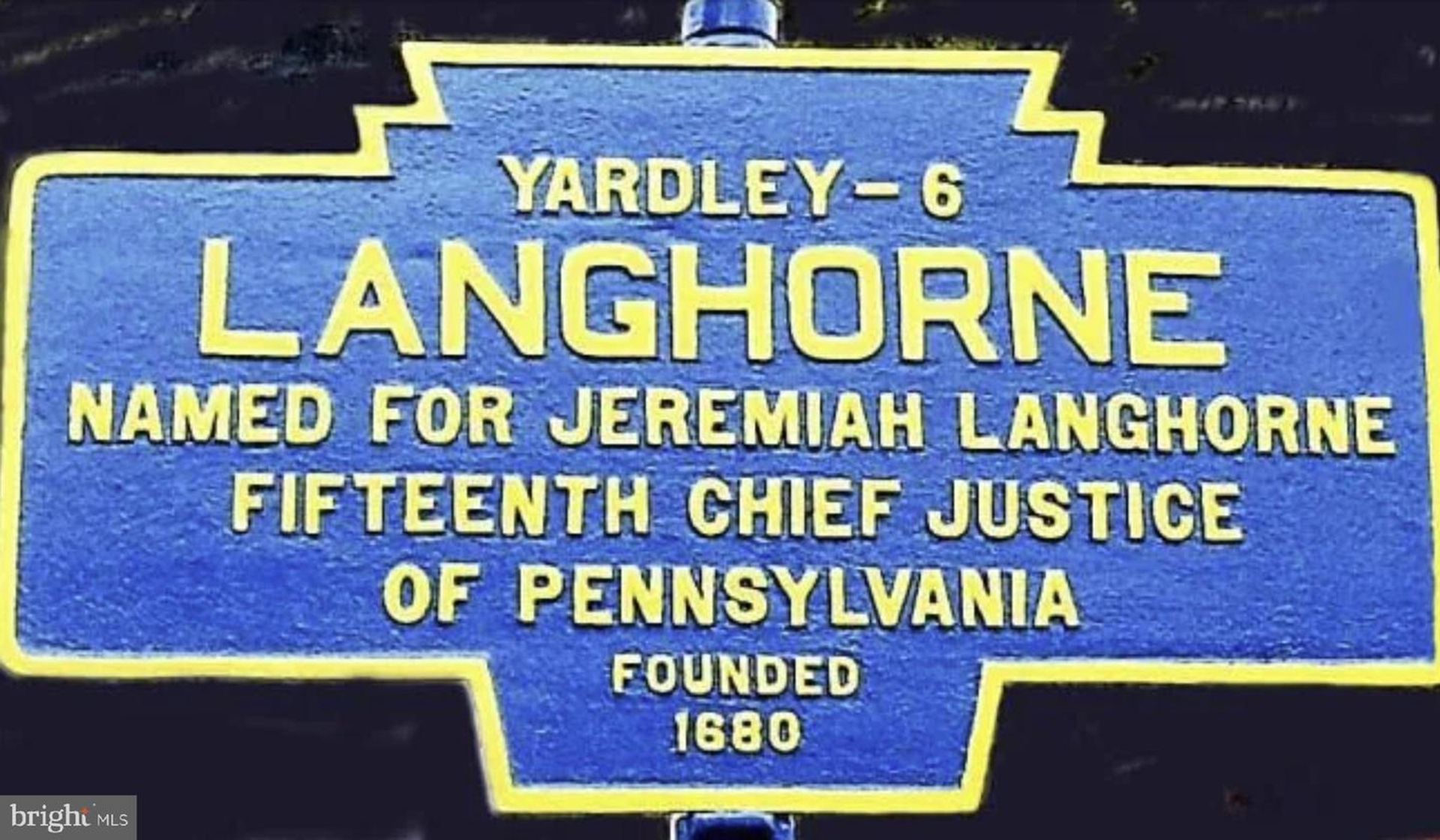- 6 Beds
- 3 Baths
- 2,950 sqft
This is a carousel gallery, which opens as a modal once you click on any image. The carousel is controlled by both Next and Previous buttons, which allow you to navigate through the images or jump to a specific slide. Close the modal to stop viewing the carousel.
Property Description
Welcome to the National Registry Historic District of Langhorne Borough and our Victorian Queen Anne charmer. Also known as The Stephen Kirk House, 127 East Marshall Avenue was built in 1886, just as its historic registry front door plaque proudly states. The current residents are the 13th owners and celebrate a 48-year span of loving devotion to home ownership. MAIN LEVEL: Walk onto your charming front porch (20'x8'x20') and enter through double French doors into your foyer. Notice the traditional circular floor plan and 10' ceilings. A sweeping wood banister/railing staircase leads upstairs, a hallway back to the kitchen and a large open doorway into your formal living room. Through the living room with tall windows, vintage pendant light, another set of glass French doors leads to an over-sized formal dining room with a $3K refurbished glass/brass chandelier. The dining room has a historically accurate additional exterior door. For modern convenience a main floor half bathroom was added. Venture into the retro black & white checkered floored kitchen with gas cooking, lots of white cabinets/drawers and countertop space, a seating area/space for an island and stainless-steel appliances. The Sunroom directly off the kitchen doubles as a morning breakfast room and evening sitting room. Through glass French doors enter your enclosed porch (10'x16'). LOWER LEVEL: Notice the newly sealed concrete gray floors, white walls, drainage system, lots of storage space, windows letting in natural light, room for a workspace and convenient Bilco doors. UPPER LEVEL: Bask in your large full bathroom with a stunning Carrara marble floor, glass door tub/shower, porcelain pedestal sink and a mirrored door to your laundry room. Multiple storage closets, 2 large and 1 mid-sized bedroom along with a small 6th bedroom/office complete the 2nd floor. The large front bedroom was previously used as the primary bedroom. A jointed door adds character as you're led up a set of stairs from the hallway to the 3rd floor. UPPER LEVEL 2: This level was used as a functional in-law suite, but could easily be converted into whatever space needs you have. Enjoy 2 large rooms with closets and windows which could be used as bedrooms/living room/office/playroom/extra storage. The kitchenette room has a working sink, space for microwave, refrigerator and a small dining set. There's a nice full bathroom with tub/shower and window. Through the closet in the back room there is an access panel to the attic. EXTERIOR: The back yard has its very own choreographed character and features a mature perennial garden, a custom designed paver patio (15'X16'), wrought iron fencing, rose covered trellis, white picket fencing and gates, grape vine covered arbor and trellis, Americana detached 2-car garage and workshop and a long level paved driveway. Your garage could be used for parked cars, a woodworking shop, man cave or general storage area. UPGRADES: Sun Room Remodel 1994, Screened In Porch Added 1996, Outdoor Patio & Driveway 1998, Exterior Gas Lamp & Gas Line for Outdoor Grill 1998, Select High Efficiency Windows 2000, Seamless Gutters 2001, 3-ZONE AC 2009, Built-in Convection/ Microwave Oven 2011, Whole House Generac Generator 2014, 2nd Floor Bathroom Remodel 2014, Speed Queen High Efficiency Washer & Gas Dryer 2015, 2nd floor AC UNIT replaced 2022, GE Stainless Steel Refrigerator 2022, Maytag Dishwasher 2022, Samsung Gas Stove with Vent 2022, 6' Wood exterior fence 2002, Kitchen & Cabinets painted 2023, Front Porch painted 2023, New White Vinyl Garden Fence/driveway gate 2023, Wrought Iron Fence 2023, House, Roof and Garage Power washed 3/2024, House Interior Neutral Paint 3/2024, Berber Wall-to-wall Carpeting 3/2024, Professionally Landscaped 3/2024, 200 AMP Electric Panel/Garage Sub Panel/GFCI Outlets 4/2024, Boiler/Instant Hot Water 4/2024, Carbon/Particle Detectors 4/2024, Prof. Cleaned 4/2024. 45 mins. to Philly/90 mins. to NYC. Schedule your tour today!
Neshaminy
Property Highlights
- Annual Tax: $ 5157.0
- Garage Count: 2 Car Garage
- Heating Fuel Type: Gas
- Sewer: Public
- Fireplace Count: 1 Fireplace
- Cooling: Central A/C
- Water: City Water
- Region: Philadelphia
- Primary School: Heckman
- Middle School: Maple Point
- High School: Neshaminy
- Buyer’s Brokerage Compensation (Percentage): 2.5%
The listing broker’s offer of compensation is made only to participants of the multiple listing service where the listing is filed.
Request Information
Yes, I would like more information from Coldwell Banker. Please use and/or share my information with a Coldwell Banker agent to contact me about my real estate needs.
By clicking CONTACT, I agree a Coldwell Banker Agent may contact me by phone or text message including by automated means about real estate services, and that I can access real estate services without providing my phone number. I acknowledge that I have read and agree to the Terms of Use and Privacy Policy.
