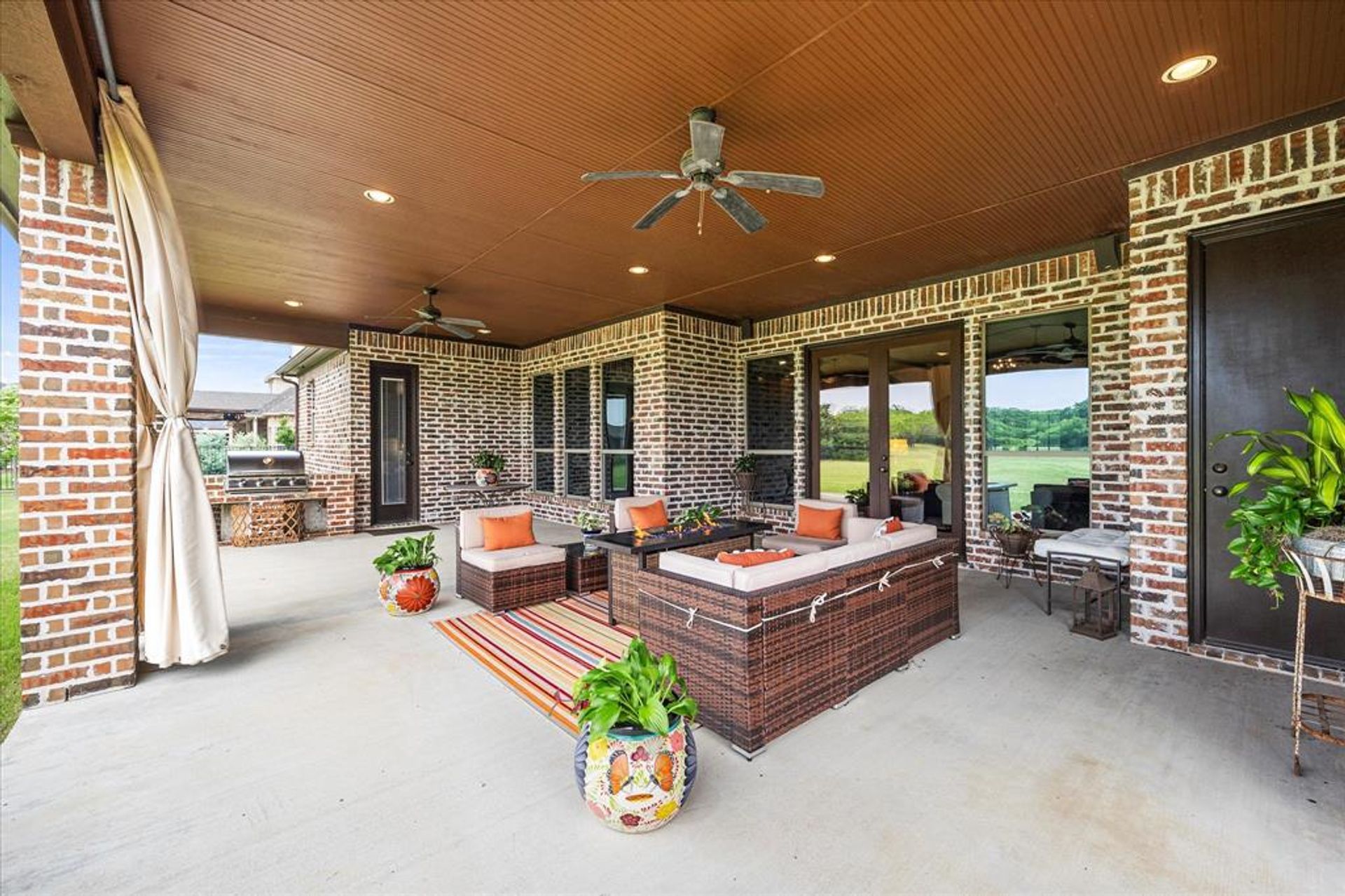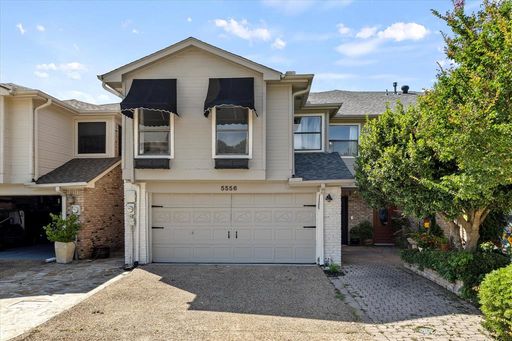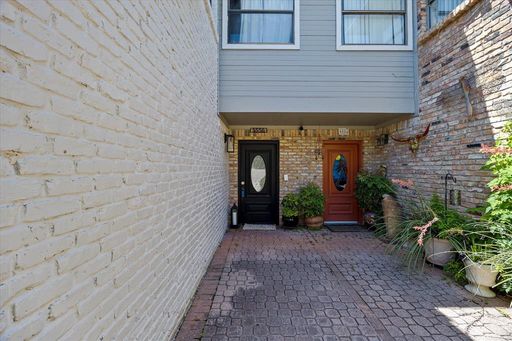- 4 Beds
- 4 Total Baths
- 4,024 sqft
This is a carousel gallery, which opens as a modal once you click on any image. The carousel is controlled by both Next and Previous buttons, which allow you to navigate through the images or jump to a specific slide. Close the modal to stop viewing the carousel.
Property Description
Welcome to this breathtaking brick & stone estate nestled on an expansive 1.5-acre private, tree-lined lot. This meticulously crafted home boasts an incredible finish-out, featuring hand scraped hardwood floors, wood-beamed ceilings, & thoughtfully selected designer lighting, hardware, & fixtures through out. Lushly landscaped, estate-style lot offers unmatched curb appeal & a welcoming, veranda-style covered front porchperfect for relaxing or greeting guests. From the moment you enter through the massive double wooden doors, youre greeted by a grand foyer with soaring ceilings & exquisite architectural detail. Designed with functionality & elegance in mind, impressive home office features custom built-ins & provides an ideal space for working from home. Host unforgettable gatherings in the dining room, beautifully appointed for entertaining. Stunning family room showcases a floor-to-ceiling stone fireplace & seamlessly flows into the chefs kitchen & casual dining area, creating a warm & inviting atmosphere for everyday living or special occasions. The heart of the home is the chefs dream kitchen, complete with a massive island breakfast bar, upscale stainless steel appliances, an abundance of custom cabinetry, granite countertops, spacious walk-in pantry. Retreat to the private owners suite, which features a cozy sitting area, tiered ceiling, & access to a spa-inspired master bath with luxurious finishes. All bedrooms are conveniently located on the main level, while the upstairs boasts an enormous second living area, a game room, & full bathideal for guests or family fun. The well-appointed laundry room includes extensive granite counter space for folding. Step outside to the expansive covered patio with a built-in summer kitchen, ideal for alfresco dining & entertaining while overlooking the serene, tree-lined backyard. Spacious 3-car garage & extended driveway provide ample parking & storage options for vehicles or recreational equipment. A must see!
Property Highlights
- Basement: None
- Garage Count: 3 Car Garage
- Garage Description: Garage
- Primary School: Ouida Springer
- Middle School: Cain
- High School: Heath
Similar Listings
The listing broker’s offer of compensation is made only to participants of the multiple listing service where the listing is filed.
Request Information
Yes, I would like more information from Coldwell Banker. Please use and/or share my information with a Coldwell Banker agent to contact me about my real estate needs.
By clicking CONTACT, I agree a Coldwell Banker Agent may contact me by phone or text message including by automated means about real estate services, and that I can access real estate services without providing my phone number. I acknowledge that I have read and agree to the Terms of Use and Privacy Policy.





























































