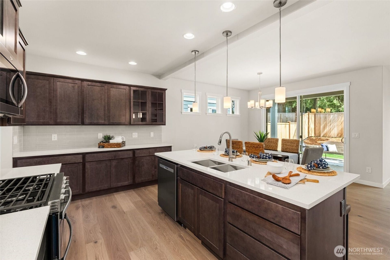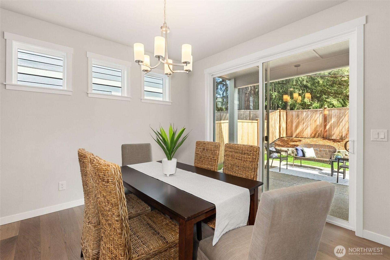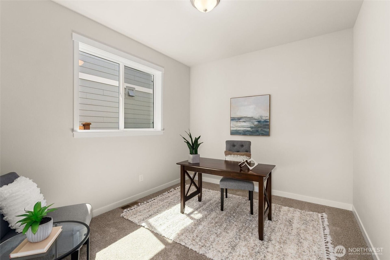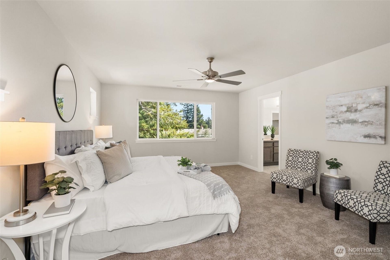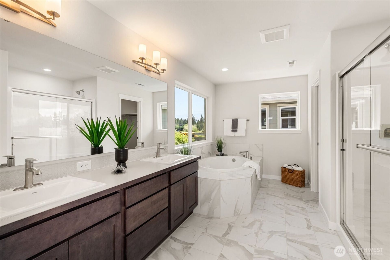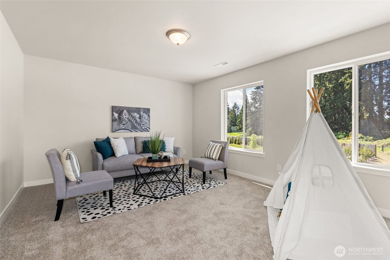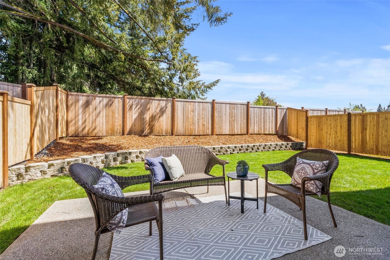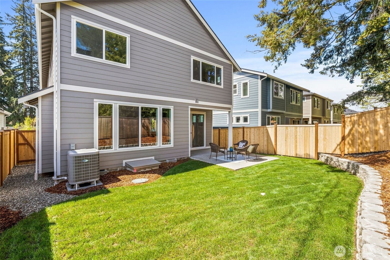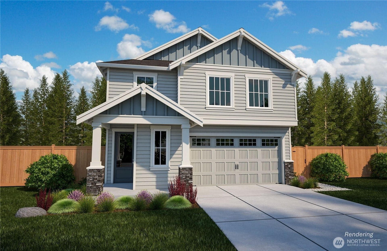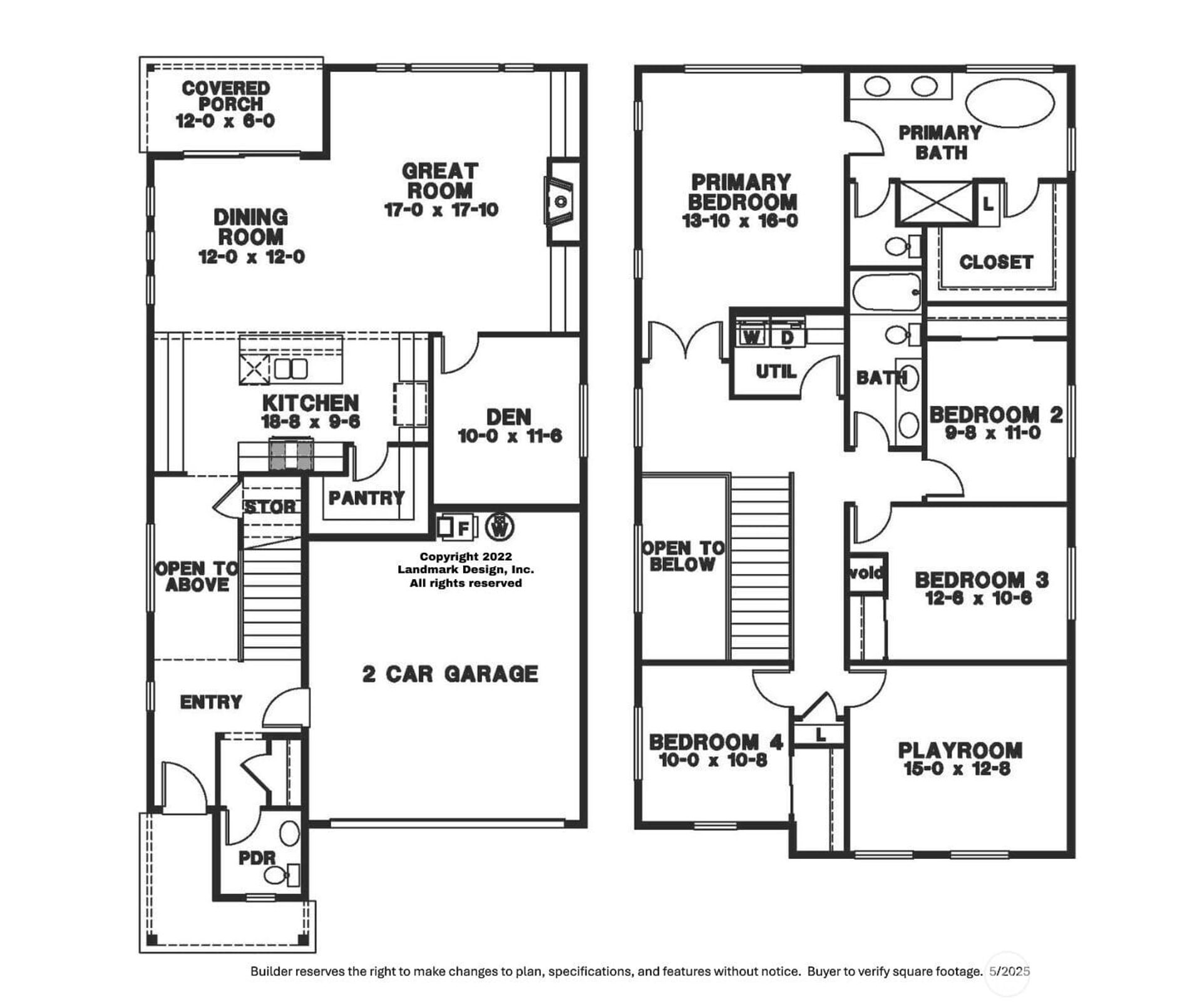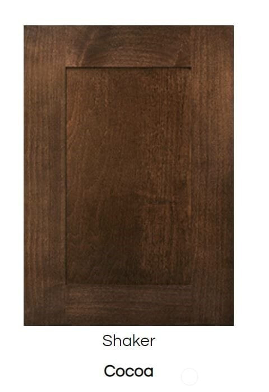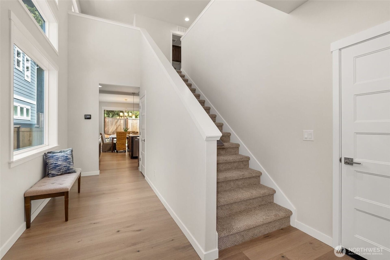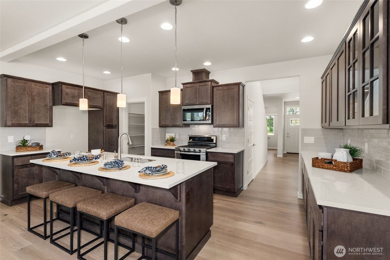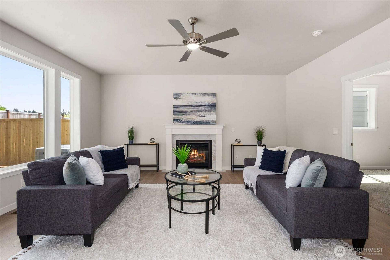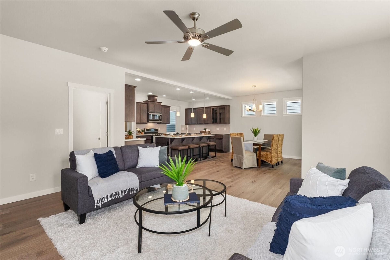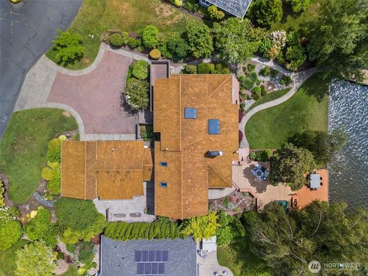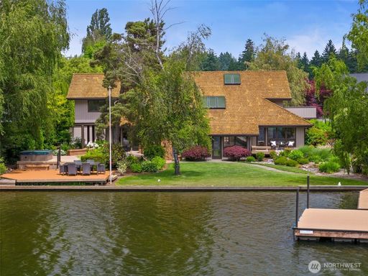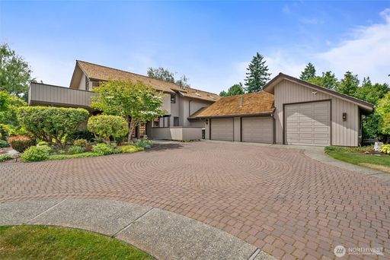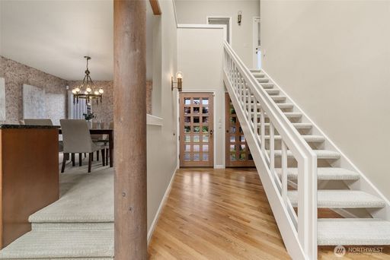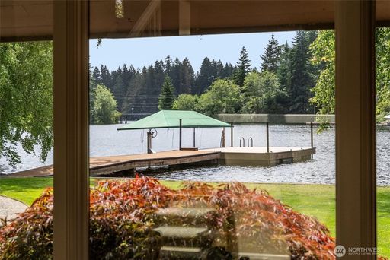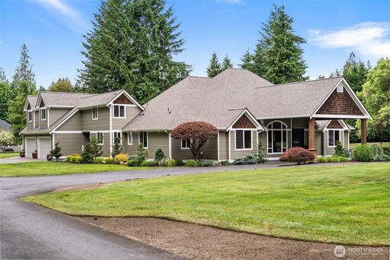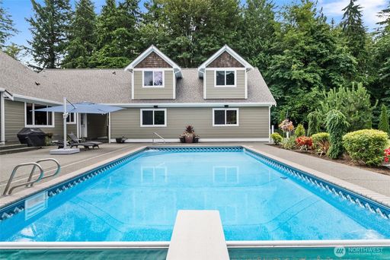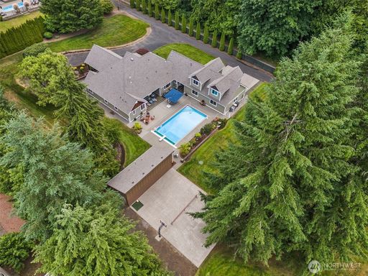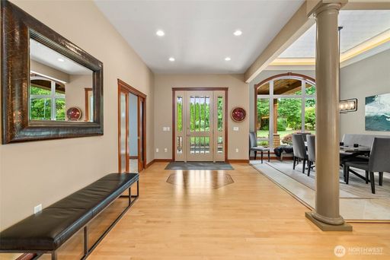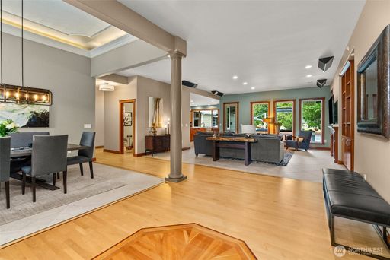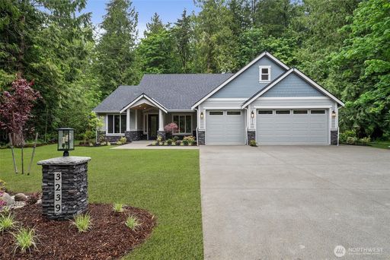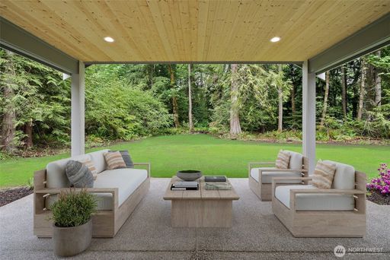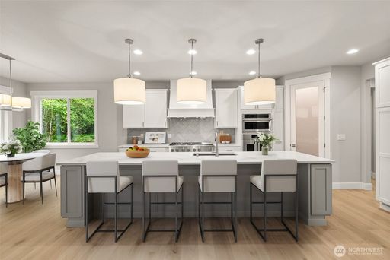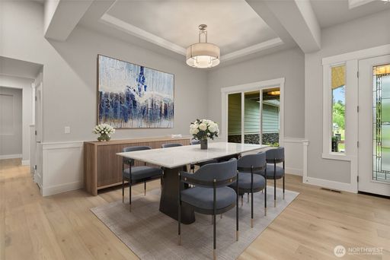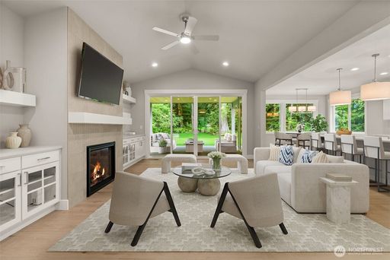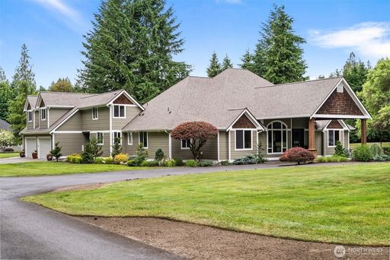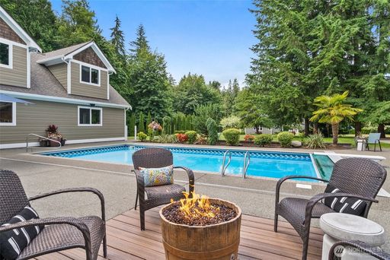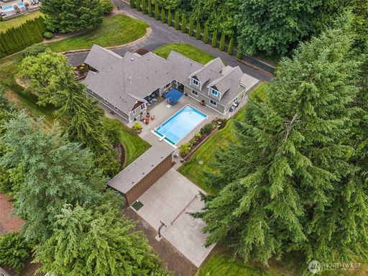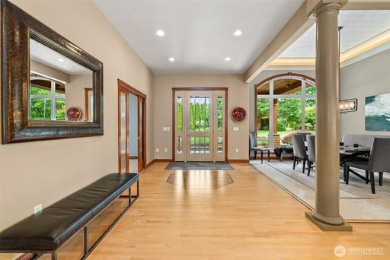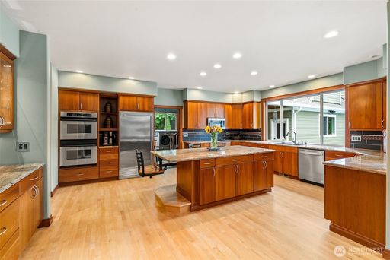- 4 Beds
- 3 Total Baths
- 2,591 sqft
This is a carousel gallery, which opens as a modal once you click on any image. The carousel is controlled by both Next and Previous buttons, which allow you to navigate through the images or jump to a specific slide. Close the modal to stop viewing the carousel.
Property Description
Experience the perfect blend of comfort, style & efficiency in the Dogwood plan at Skyview Estates, now under construction. The heart of the home is a stunning kitchen with Cocoa Maple cabinetry, quartz counters, full tile backsplash, walk-in pantry & gas range with double ovenideal for daily living or entertaining. Engineered hardwood flooring in entry, kitchen & dining. Super flexible floor plan includes a main floor den & an upstairs bonus room for extra livability. Lovely outdoor space with covered and uncovered patio space, privacy fencing and fully landscaped yard. Energy-efficient features include solar panels, hybrid water heater & heat pump. Prime location near I-5, Costco & Tumwater schools. Photos of previously staged home.
Property Highlights
- High School: A G West Black Hills
- Middle School: Tumwater Mid
- Primary School: Black Lake Elem
Similar Listings
The listing broker’s offer of compensation is made only to participants of the multiple listing service where the listing is filed.
Request Information
Yes, I would like more information from Coldwell Banker. Please use and/or share my information with a Coldwell Banker agent to contact me about my real estate needs.
By clicking CONTACT, I agree a Coldwell Banker Agent may contact me by phone or text message including by automated means about real estate services, and that I can access real estate services without providing my phone number. I acknowledge that I have read and agree to the Terms of Use and Privacy Policy.
