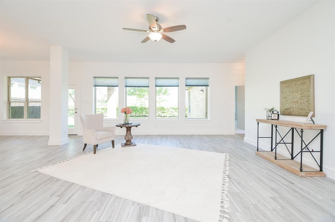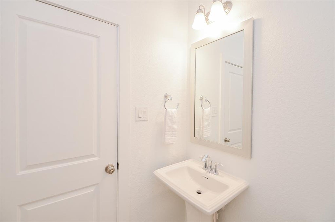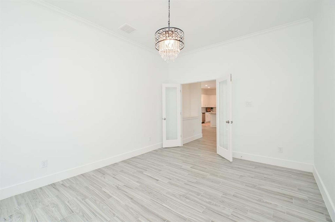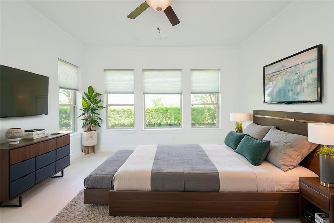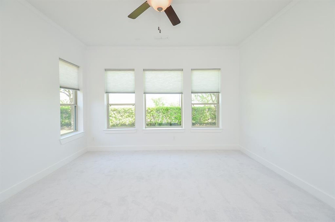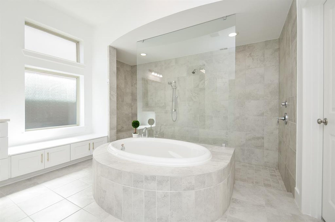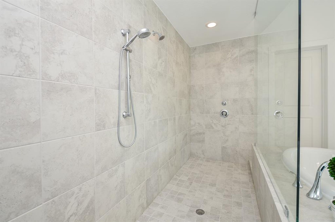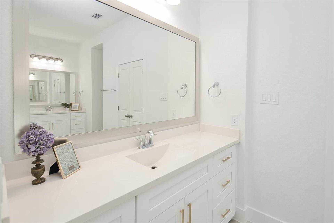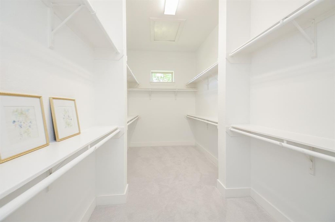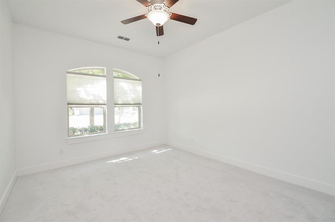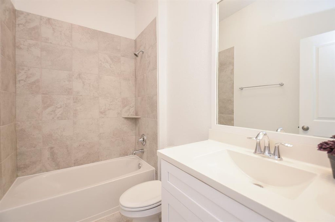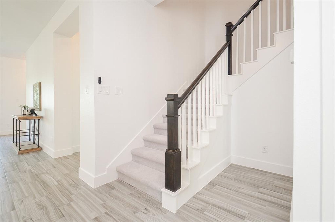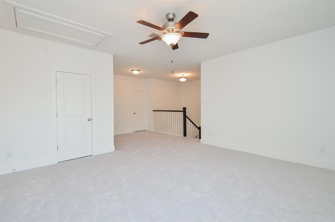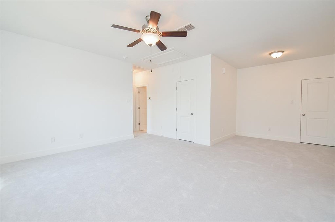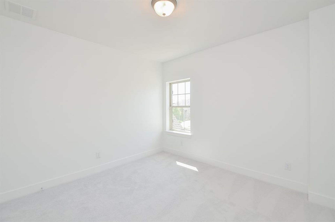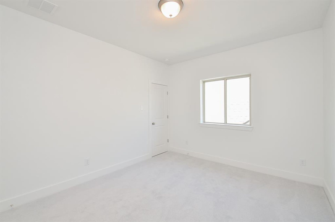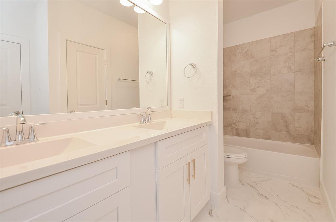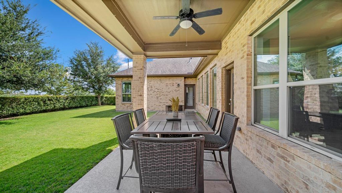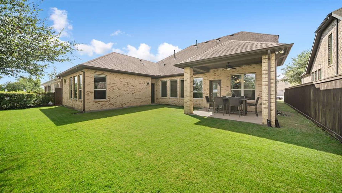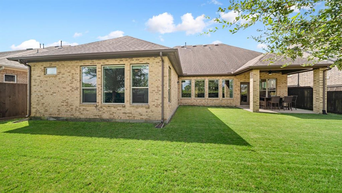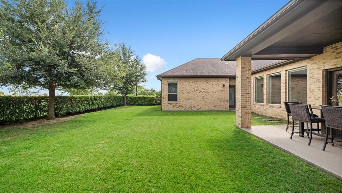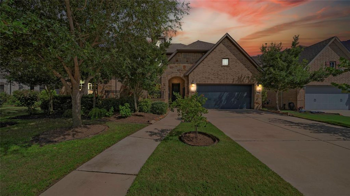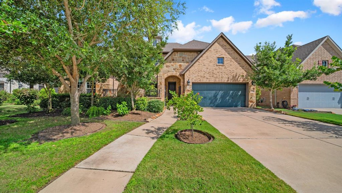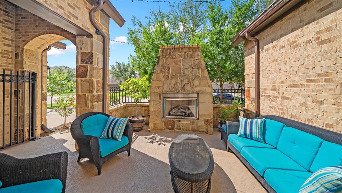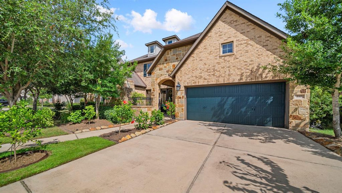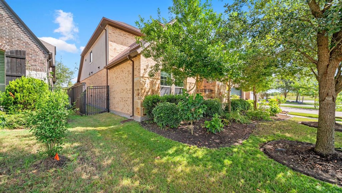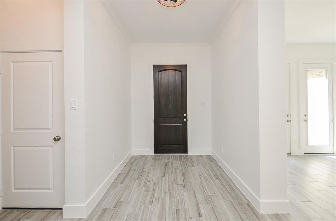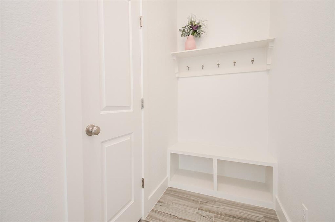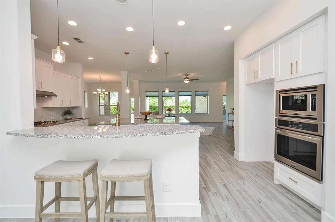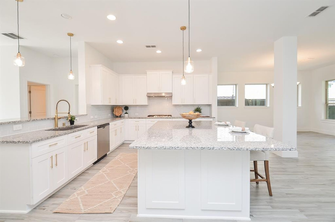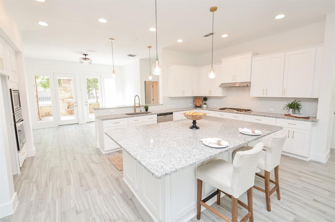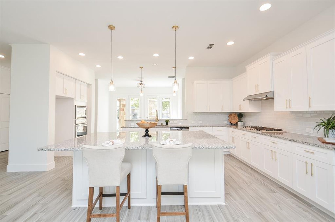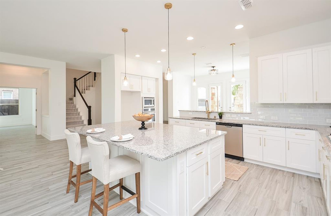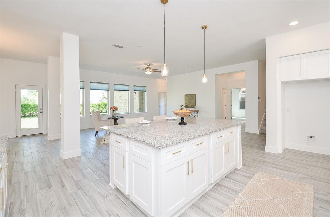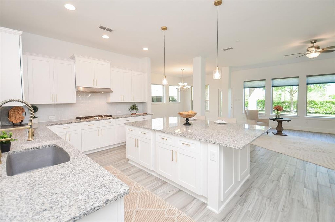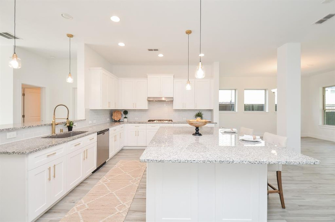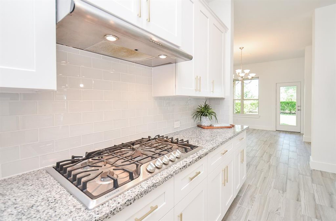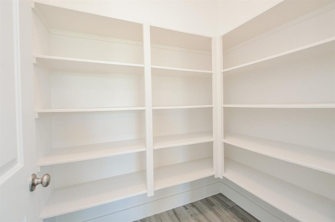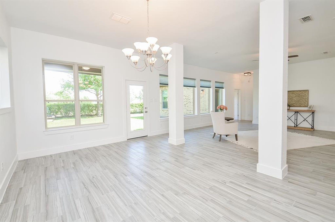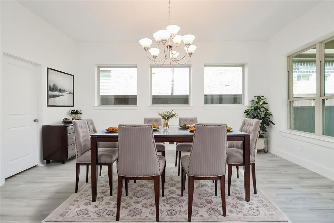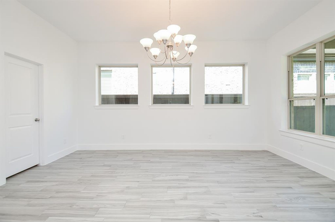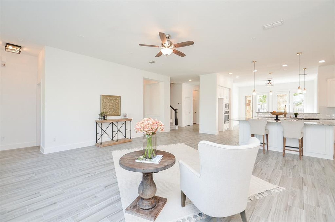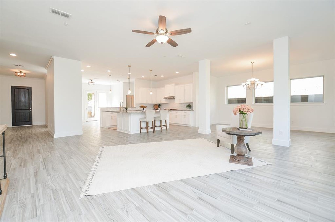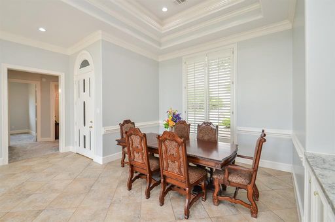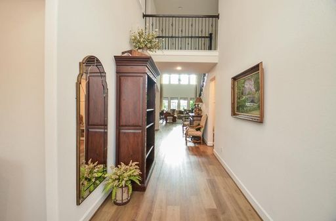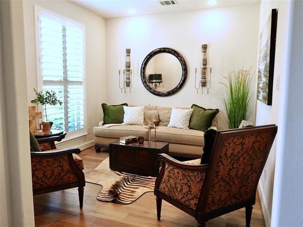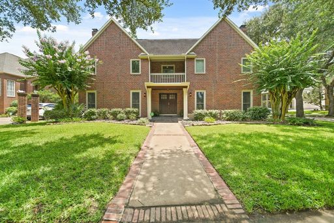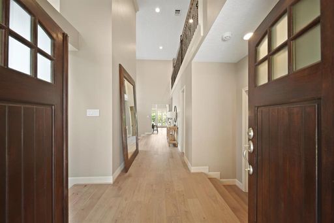- 4 Beds
- 4 Total Baths
- 3,802 sqft
This is a carousel gallery, which opens as a modal once you click on any image. The carousel is controlled by both Next and Previous buttons, which allow you to navigate through the images or jump to a specific slide. Close the modal to stop viewing the carousel.
Property Description
Don't miss out on this incredible opportunity to own a stunning semi-custom home on a 65' premium lot in a cul-de-sac at 810 Sunbeam Court. This GORGEOUS Home features new interior paint, carpet, kitchen cabinets, and fixtures. With two bedrooms downstairs, including a SPACIOUS primary suite and a guest bedroom with a FULL Bath, this home offers ample space for comfortable living. Enjoy the added front fireplace courtyard for entertaining or relaxing. The home also boasts a spacious study, game room, open gourmet kitchen, Pelican Water Filtration System, 3-car tandem garage, covered back patio with lake views, and proximity to top-rated schools and amenities. Short distance to community pool, park, workout facility and WALKING Trails. Don't miss this opportunity to make this dream home yours!
Property Highlights
- Annual Tax: $ 17315.0
- Cooling: Central A/C
- Fireplace Count: 1 Fireplace
- Garage Count: 3 Car Garage
- Pool Description: Pool
- Sewer: Public
- Water: City Water
- Region: Houston
- Primary School: NEILL ELEMENTARY SCHOOL
- Middle School: BOWIE MIDDLE SCHOOL (FORT BEND)
- High School: TRAVIS HIGH SCHOOL (FORT BEND)
Similar Listings
The listing broker’s offer of compensation is made only to participants of the multiple listing service where the listing is filed.
Request Information
Yes, I would like more information from Coldwell Banker. Please use and/or share my information with a Coldwell Banker agent to contact me about my real estate needs.
By clicking CONTACT, I agree a Coldwell Banker Agent may contact me by phone or text message including by automated means about real estate services, and that I can access real estate services without providing my phone number. I acknowledge that I have read and agree to the Terms of Use and Privacy Policy.
