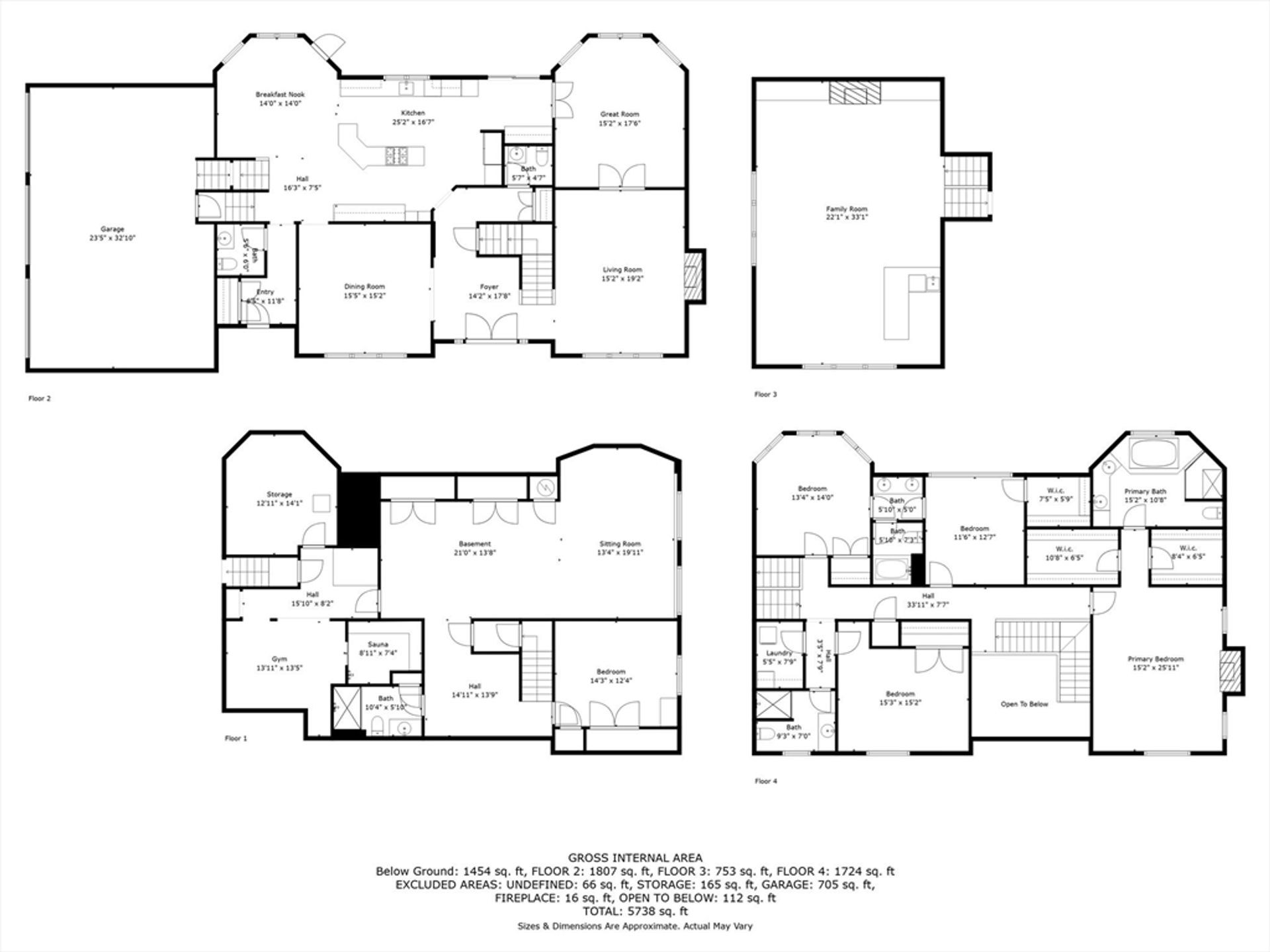- 5 Beds
- 6 Baths
- 5,738 sqft
This is a carousel gallery, which opens as a modal once you click on any image. The carousel is controlled by both Next and Previous buttons, which allow you to navigate through the images or jump to a specific slide. Close the modal to stop viewing the carousel.
Property Description
Stunning custom-built Cormier home located in this prime cul de sac location at the Andover Country Club. Live the Country Club lifestyle without the requirement to join the Club. The popular floor plan has a nice blending of the kitchen and family room for entertaining and gatherings. You'll notice the detailing throughout the floor plan, which is both open and includes spaces for work from home and play all day. Each bedroom has access to a private bath with an additional suite in the finished lower level. Stay relaxed and in shape with the steam sauna and exercise room in a private location in the lower level. Close to Downtown Andover, the Golf Courses and commuter routes both North and South to Boston. Andover is a great midway location for those requiring access to both Boston and the NH/Maine second home towns.
Property Highlights
- Annual Tax: $ 30230.0
- Fireplace Count: 3 Fireplaces
- Sewer: Public
- Garage Count: 3 Car Garage
- Cooling: Central A/C
- Heating Type: Forced Air
- Water: City Water
- Buyer's Brokerage Compensation Comments: 2.5
- Region: CENTRAL NEW ENGLAND
- Primary School: West
- Middle School: West
- High School: Andover
The listing broker’s offer of compensation is made only to participants of the multiple listing service where the listing is filed.
Request Information
Yes, I would like more information from Coldwell Banker. Please use and/or share my information with a Coldwell Banker agent to contact me about my real estate needs.
By clicking CONTACT, I agree a Coldwell Banker Agent may contact me by phone or text message including by automated means about real estate services, and that I can access real estate services without providing my phone number. I acknowledge that I have read and agree to the Terms of Use and Privacy Policy.










































