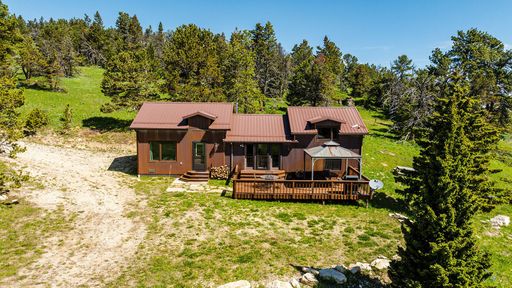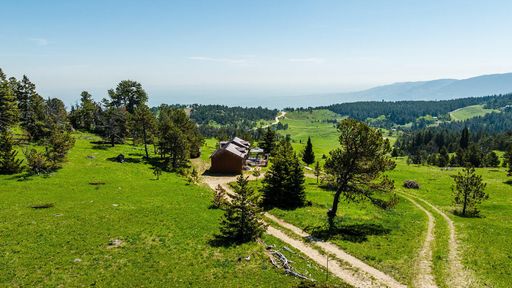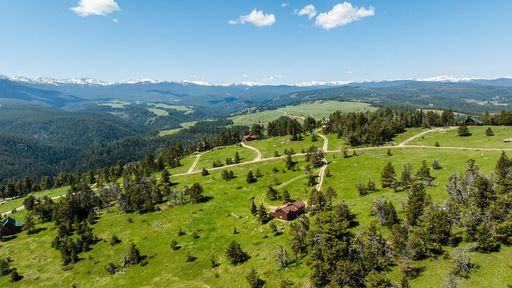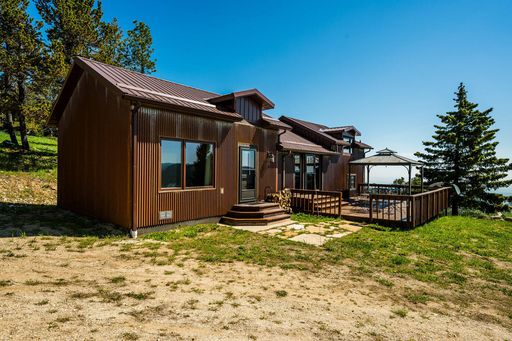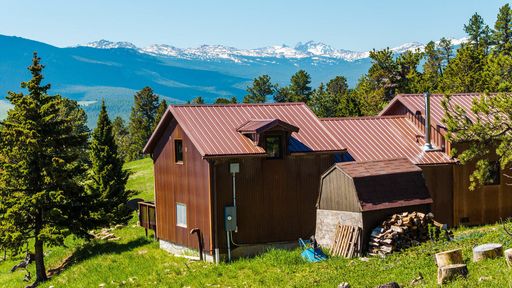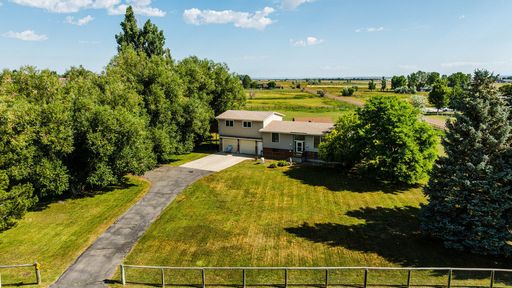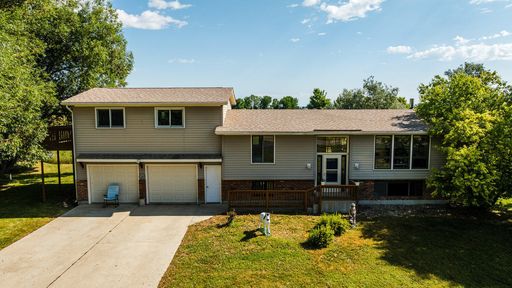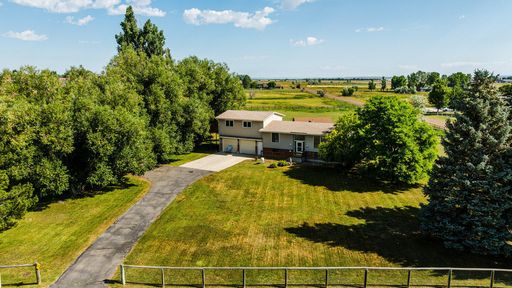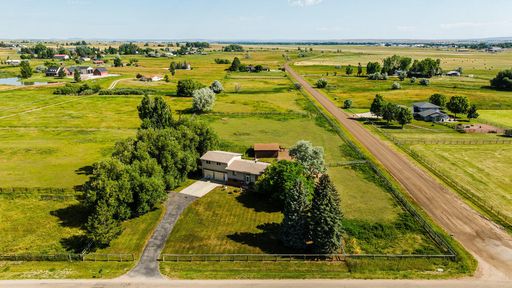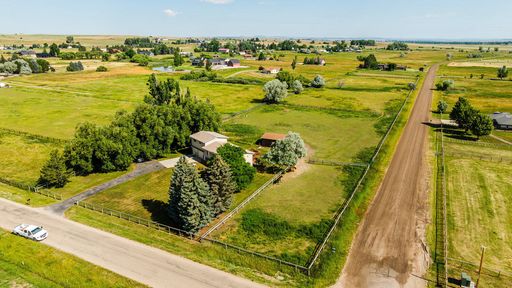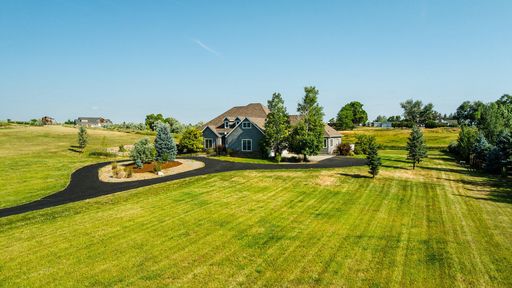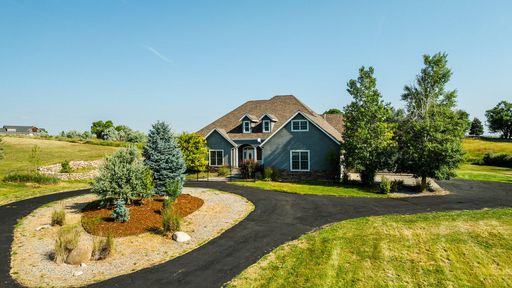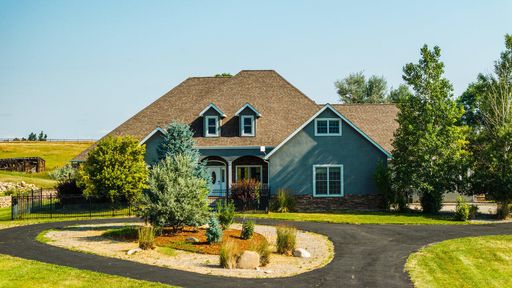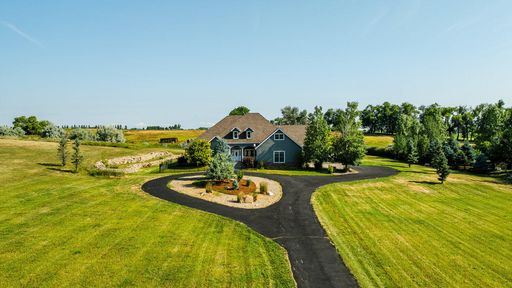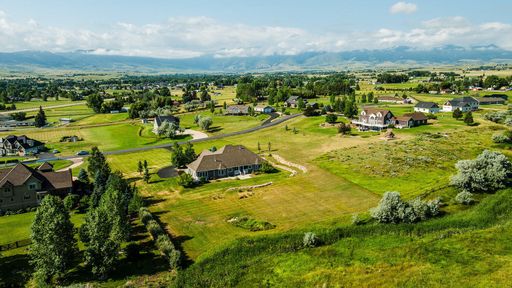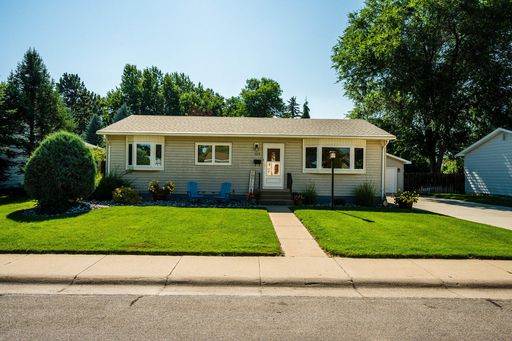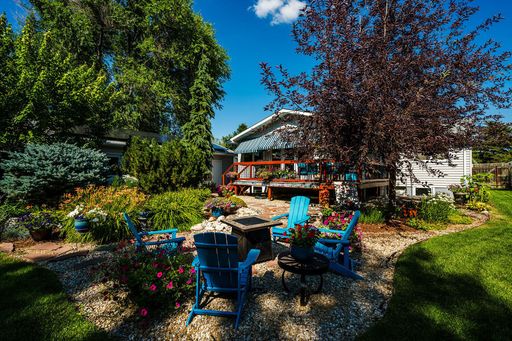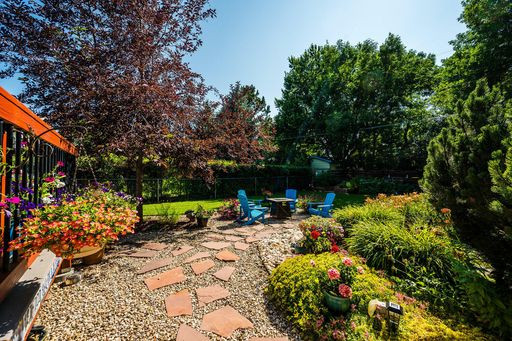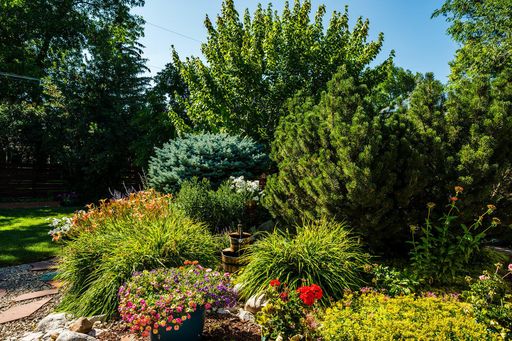- 4 Beds
- 3 Total Baths
- 2,543 sqft
This is a carousel gallery, which opens as a modal once you click on any image. The carousel is controlled by both Next and Previous buttons, which allow you to navigate through the images or jump to a specific slide. Close the modal to stop viewing the carousel.
Property Description
Indulge in the serenity of 1 Deer Haven Drive, a quality-built home that overlooks the peaceful Powder Horn Golf Community. This unique property offers a floor plan designed for main-level living, including a kitchen with a built-in dining table nook and seating, a living room with picturesque views, two guest bedrooms, a full bath, a theater room, a mud/laundry room, and a pantry. On the upper level: The master bedroom suite opens to a private balcony with endless views.; An office with patio access and a spacious bonus room. The home is complete with a 3-car garage and the following features: Interior: Kitchen-granite countertops with leather edging; Strandwoven Sunburst premium wood flooring and stair treads; vaulted ceilings, plant shelves & indirect lighting in each bedroom; solid alder mission style doors throughout. The bonus room over the garage is finished, heated, and cooled. - Third bedroom - upper level with 1/2 bath and backyard/deck access - Kitchen - high-quality performance cork flooring and Italian Verona Chef Stove - Upper-level Main suite with balcony and natural lighting, closet -Upper-level Main Bathroom Suite, walk-in shower, soaking tub and bamboo flooring - Main level Theater room with 3D UHD 4K TV and active glasses, AV devices are power conditioned, built-in high output low distortion speakers, full Dolby Atmos surround system, and six fixed tiered theater seats. MEP Systems: - Variable speed, variable burner, high-efficiency heating, and cooling - High-efficiency on-demand water heater with hot water recirc pump - Fresh air intake mixing controls - WiFi speeds up to 550Mb/s download and 21Mb/s upload - GFCI Arc Fault combination circuit breakers - Quiet, lowest dB exhaust fan made Exterior/Overall: - 8 Zone lawn sprinkler system. One spare zone for future use. - 8" cast-in-place concrete ICF below grade - R-24.3 SIPS panels with upgraded Frame Guard treatment on walls - R-48.3 SIPS panels with upgraded Frame Guard treatment on the roof - Very tight envelope with ultra-low air leakage - Owens Corning Duration limited lifetime warranty heavyweight shingles over full coverage ice and water shield - LP Smartside 10/8 deep fascia - Two-level entrances with grade - Sierra Pacific alder clad metal thermally broken low-E insulated glass unit windows and Wassau 3500T thermally broken low-E insulated glass unit aluminum commercial windows - Custom made front door and sidelight unit
Property Highlights
- Annual Tax: $ 4293.41
- Interior: Walk-in Closet
- Views: Mountain
Similar Listings
The listing broker’s offer of compensation is made only to participants of the multiple listing service where the listing is filed.
Request Information
Yes, I would like more information from Coldwell Banker. Please use and/or share my information with a Coldwell Banker agent to contact me about my real estate needs.
By clicking CONTACT, I agree a Coldwell Banker Agent may contact me by phone or text message including by automated means about real estate services, and that I can access real estate services without providing my phone number. I acknowledge that I have read and agree to the Terms of Use and Privacy Policy.



































