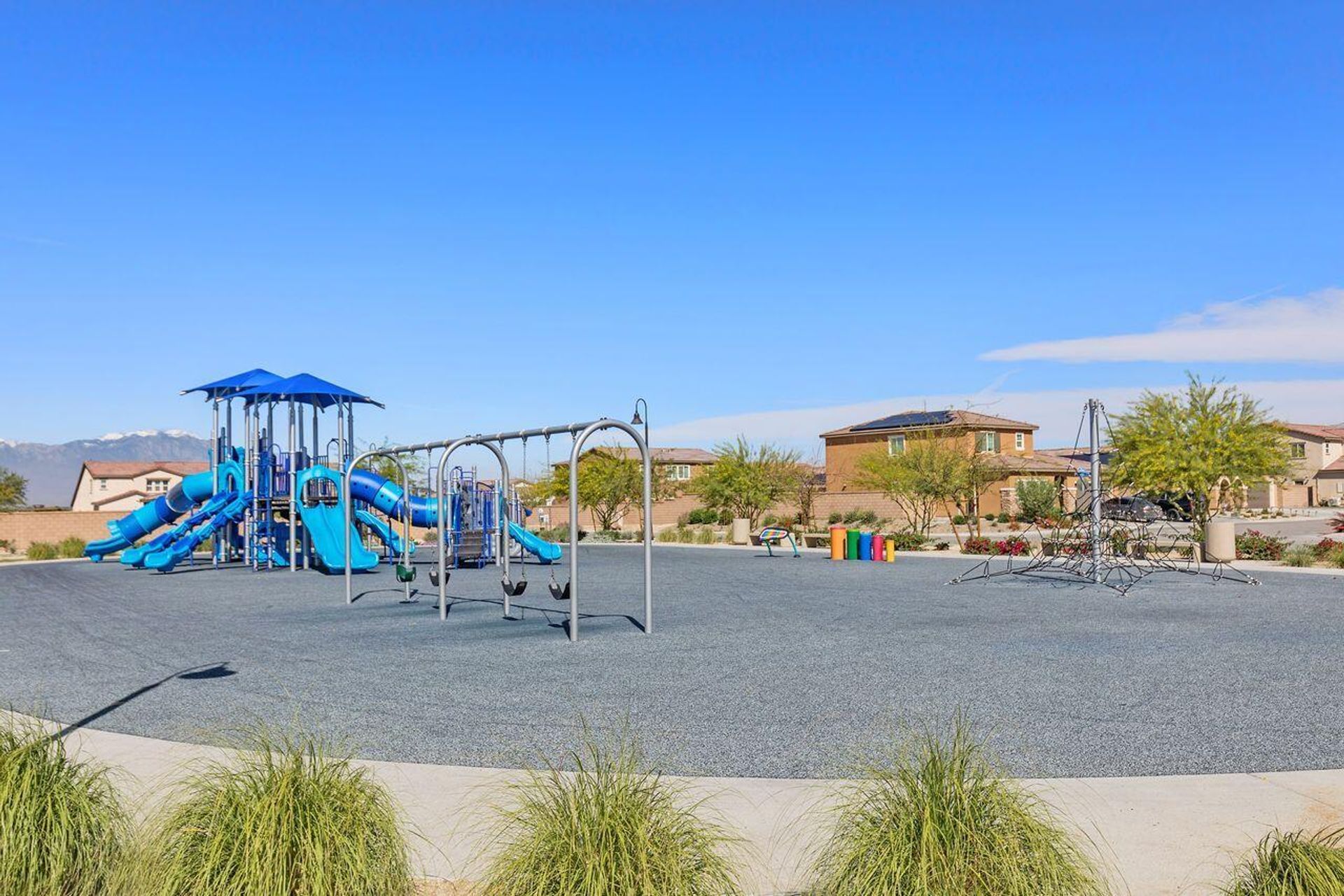- 4 Beds
- 3 Baths
- 1,898 sqft
This is a carousel gallery, which opens as a modal once you click on any image. The carousel is controlled by both Next and Previous buttons, which allow you to navigate through the images or jump to a specific slide. Close the modal to stop viewing the carousel.
Property Description
Absolutely Gorgeous 4bd, 3 bath POOL HOME! ONE OF A KIND! This fabulous landscaped corner lot home sits across from a lovely park for you to enjoy with your family and walking your pooch! You will enter your garage, driving over the beautifully stamped overlay driveway. The garage includes built in storage cabinets, with polyaspartic flooring, and whole house filtration and A/C. As you enter into the foyer, you will be walking on the gorgeous aged oak porcelain flooring, with new 5 inch baseboards throughout. Included are fans, a ceiling beam in living room, and smart home with security system. Your kitchen is a chefs delight, with quartz counter tops, with a cabinet height extension. The master bedroom has a walk-in custom closet. Backyard includes two insulated pergolas, 50 ft pool and spa., putting green, artificial turf, firepit, pavers and potted plants. You don't want to miss out on this ''Move Right In'' fabulous home ! Furniture may be purchased separately!
Desert Sands Unified
Property Highlights
- Garage Count: 2 Car Garage
- Heating Fuel Type: Gas
- Sewer: Public
- Pool Description: Pool
- Fireplace Count: 1 Fireplace
- Views: Mountain
- Region: Orange County / Riverside
The listing broker’s offer of compensation is made only to participants of the multiple listing service where the listing is filed.
Request Information
Yes, I would like more information from Coldwell Banker. Please use and/or share my information with a Coldwell Banker agent to contact me about my real estate needs.
By clicking CONTACT, I agree a Coldwell Banker Agent may contact me by phone or text message including by automated means about real estate services, and that I can access real estate services without providing my phone number. I acknowledge that I have read and agree to the Terms of Use and Privacy Policy.
















































