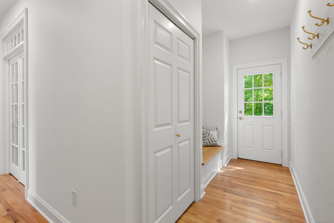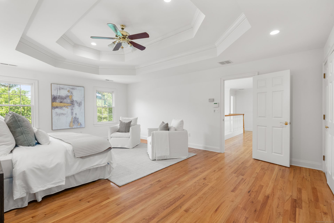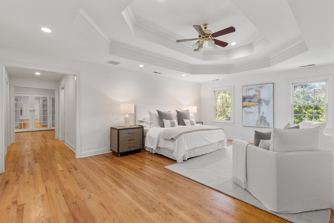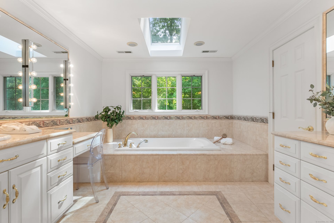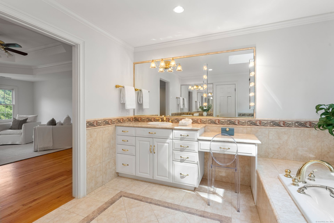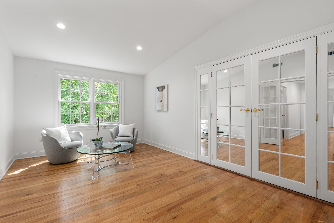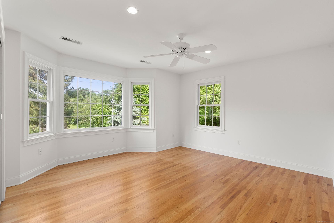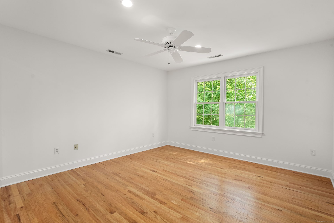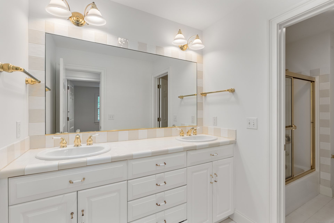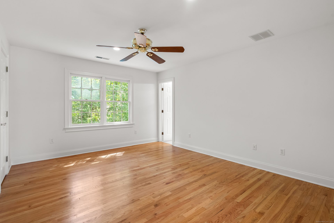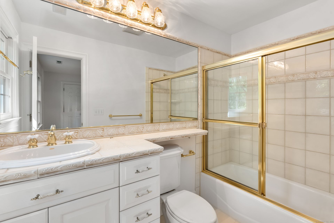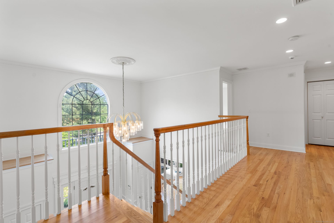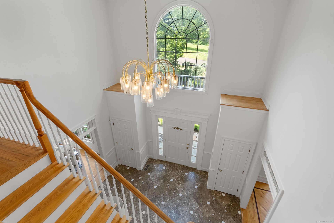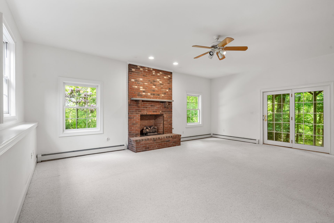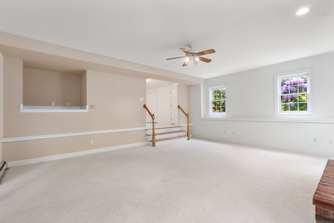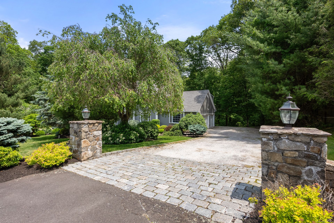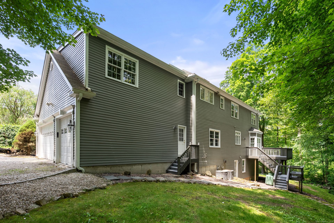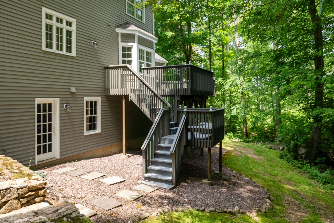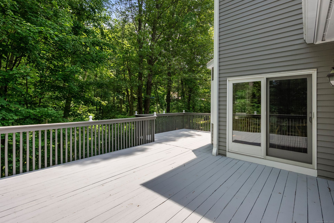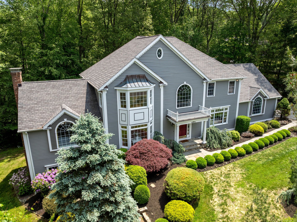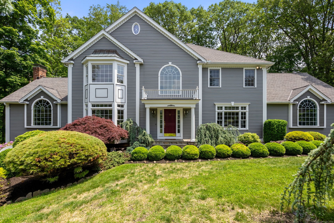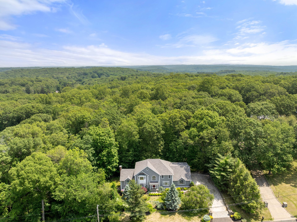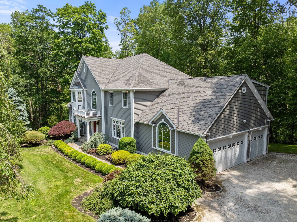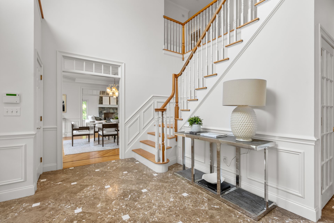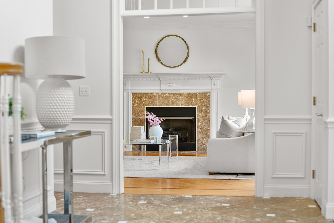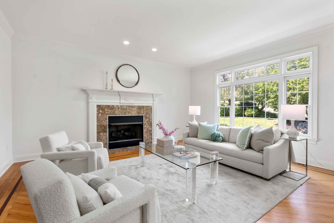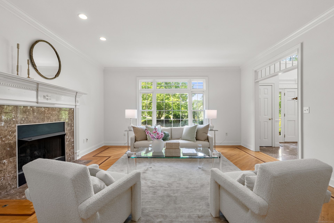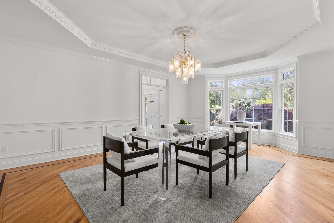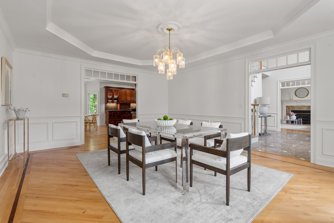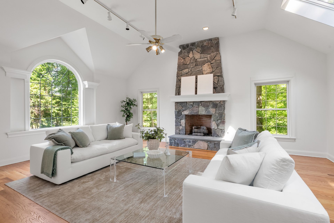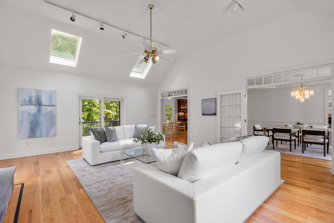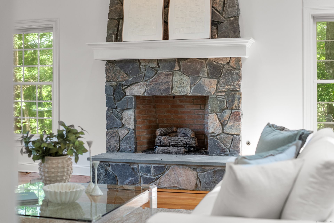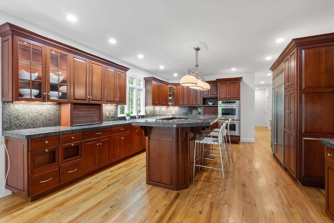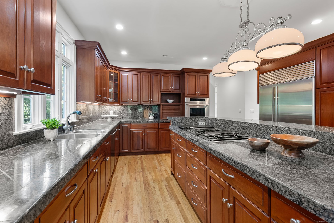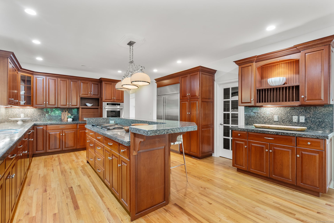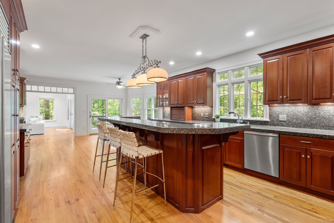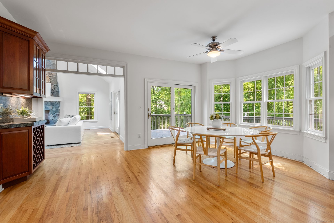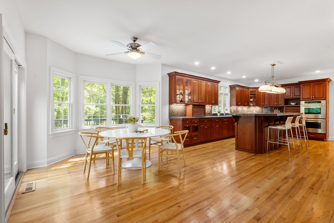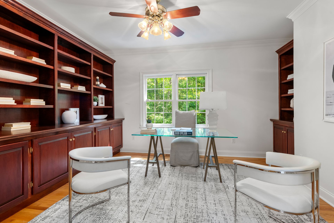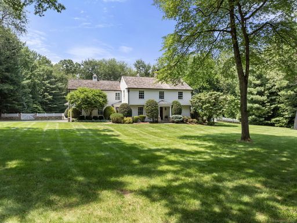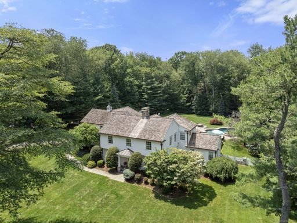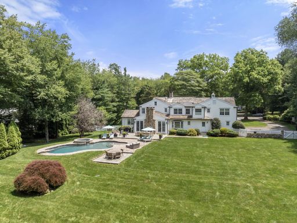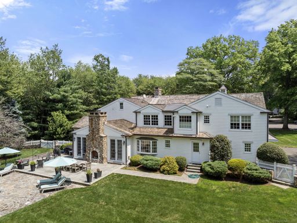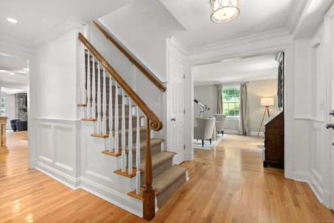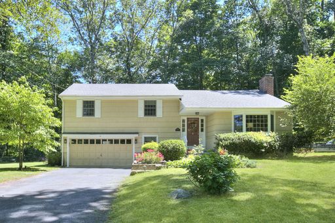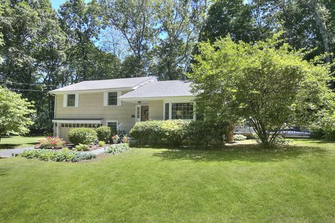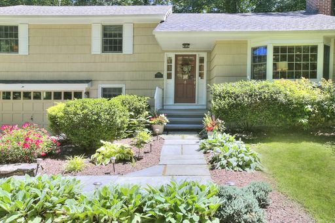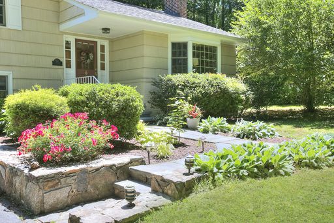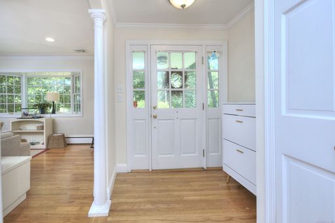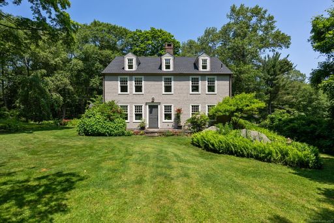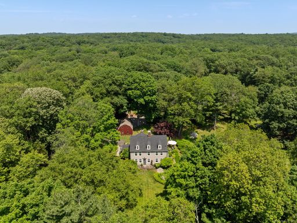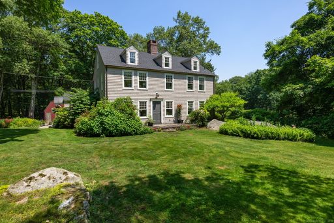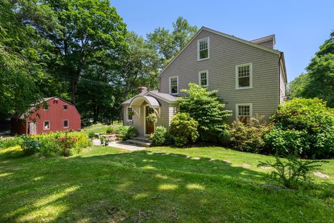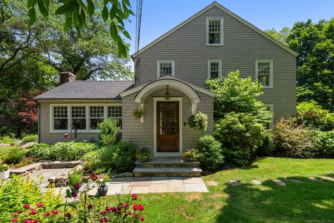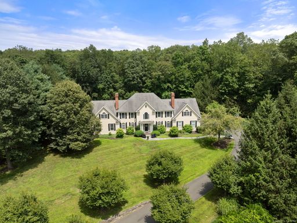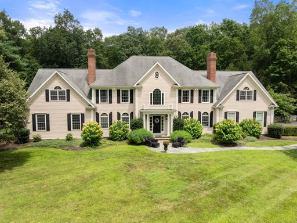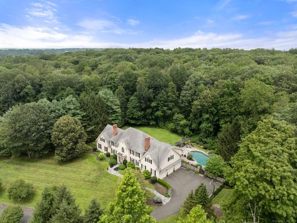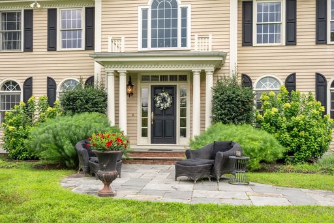- 4 Beds
- 4 Total Baths
- 5,048 sqft
This is a carousel gallery, which opens as a modal once you click on any image. The carousel is controlled by both Next and Previous buttons, which allow you to navigate through the images or jump to a specific slide. Close the modal to stop viewing the carousel.
Property Description
Welcome to this striking custom colonial home, set on a picturesque cul-de-sac among distinguished homes. Nestled on 3 acres, this exceptional residence offers over 4,300 sq ft of sophisticated living. A dramatic two-story foyer welcomes you, opening to spaces with soaring ceilings and rich hardwood floors. The sun-filled living room with marble gas fireplace, seamlessly flows into a beautiful formal dining room featuring a distinctive tray ceiling and custom moldings, connecting to the kitchen and expansive family room.The eat-in kitchen boasts rich cherry cabinetry, double ovens, a spacious island with gas cooktop, pantry, and a dining area opening to a large deck overlooking a tree-filled setting. An adjoining family room, brightened by skylights and vaulted ceilings, showcases a floor-to-ceiling stone gas fireplace. A dedicated office with custom built-ins completes the main level. Upstairs, the spacious primary suite offers dual walk-in closets and ensuite bath featuring double sinks, a jetted tub, and an oversized shower. Three addt'l spacious bedrooms, one ensuite and two sharing a hallway bath with double sinks, offer ample closet space. An upper-level laundry adds convenience. Extras include fresh interior paint, underground utilities, heated three-car garage, and a finished walk-out basement featuring a wood burning brick fireplace and addt'l unfinished space for future needs.This meticulously maintained home is move-in ready and awaiting your personal touch.
Property Highlights
- Cooling: Central A/C
- Fireplace Count: 3 Fireplaces
- Garage Count: 3 Car Garage
- Heating Fuel Type: Oil
- Location: Backs to Golf Course
- Sewer: Septic
- Water: Other Water Source
- Region: CONNECTICUT
- Primary School: Samuel Staples
- Middle School: Helen Keller
- High School: Joel Barlow
Similar Listings
The listing broker’s offer of compensation is made only to participants of the multiple listing service where the listing is filed.
Request Information
Yes, I would like more information from Coldwell Banker. Please use and/or share my information with a Coldwell Banker agent to contact me about my real estate needs.
By clicking CONTACT, I agree a Coldwell Banker Agent may contact me by phone or text message including by automated means about real estate services, and that I can access real estate services without providing my phone number. I acknowledge that I have read and agree to the Terms of Use and Privacy Policy.
