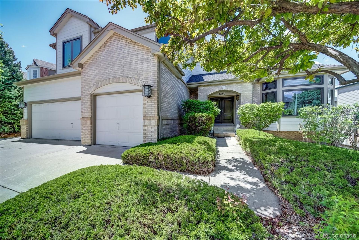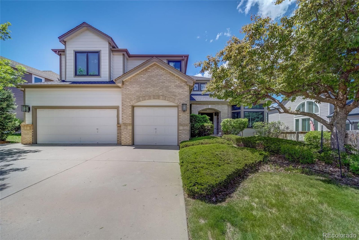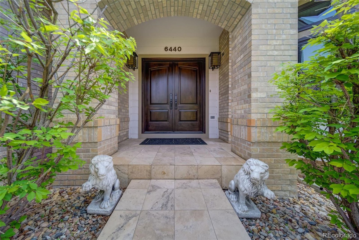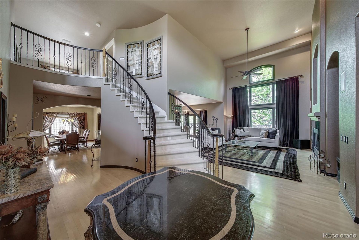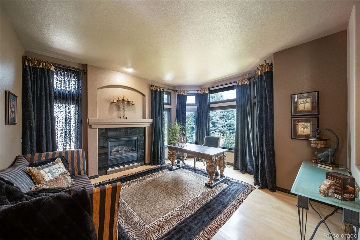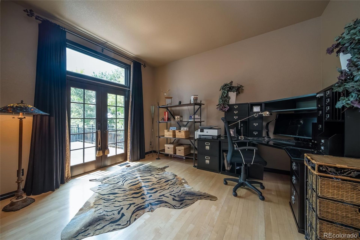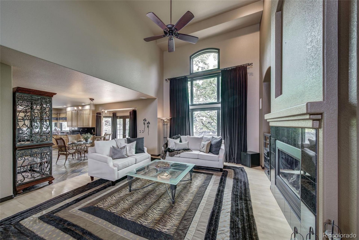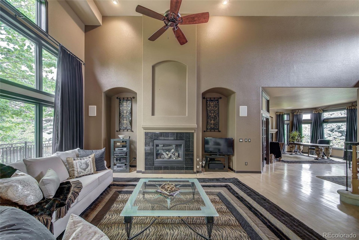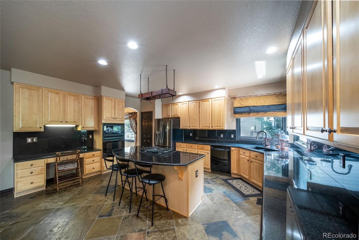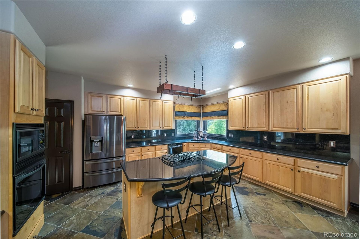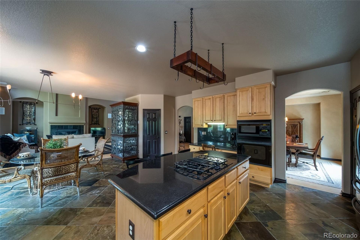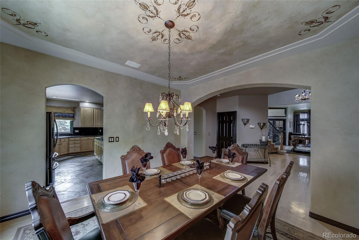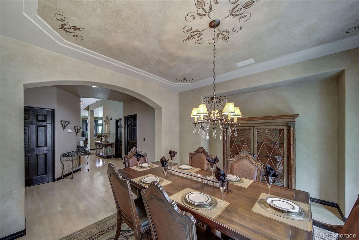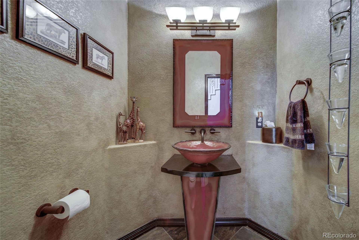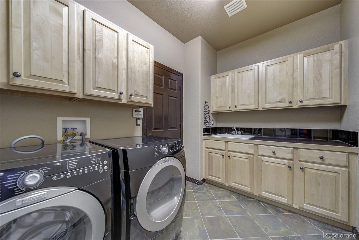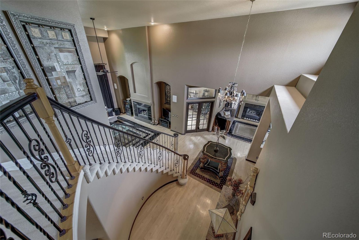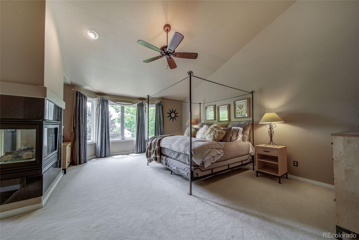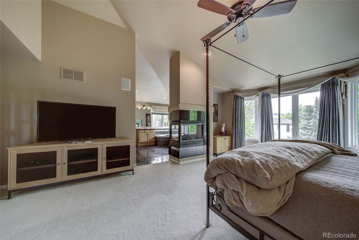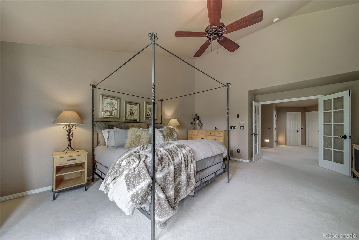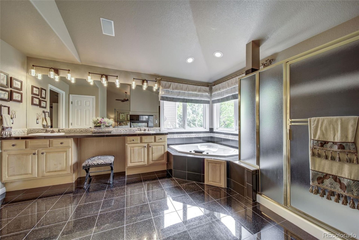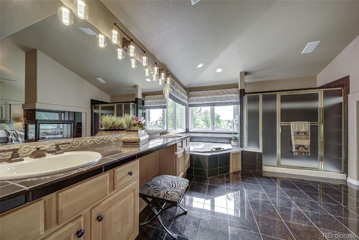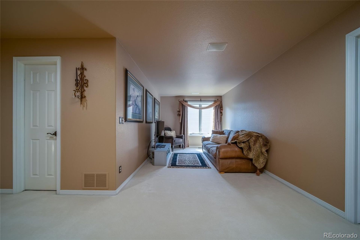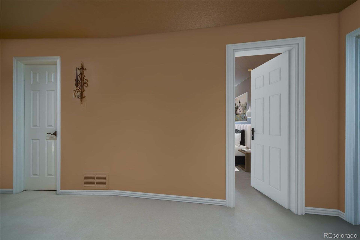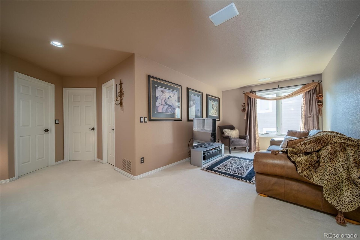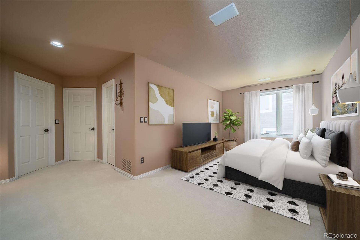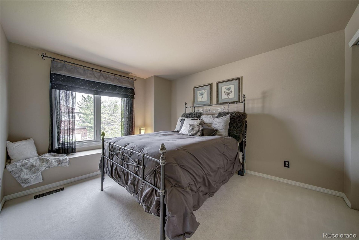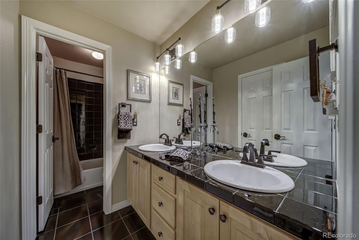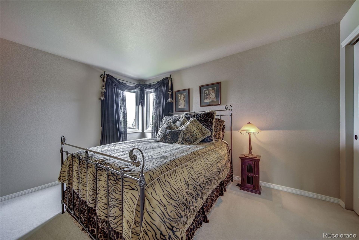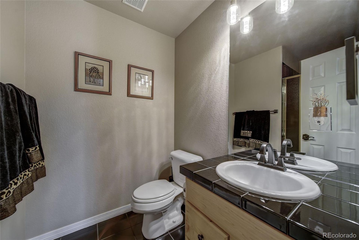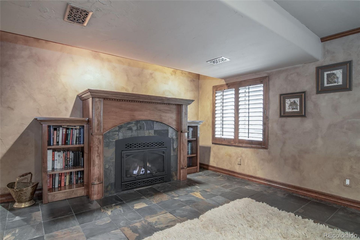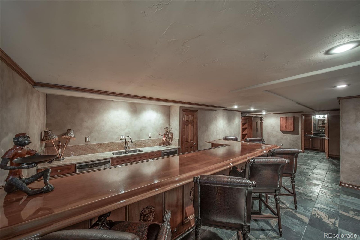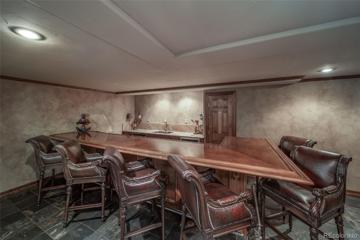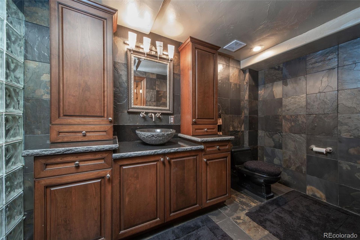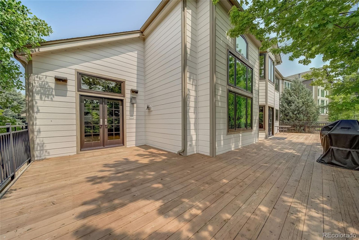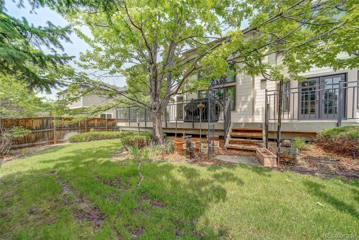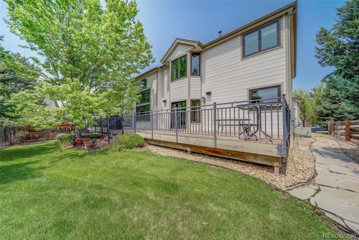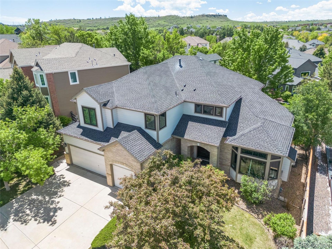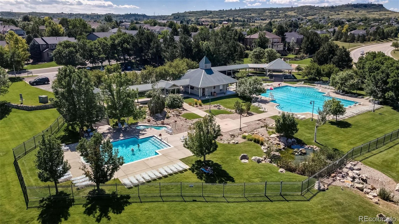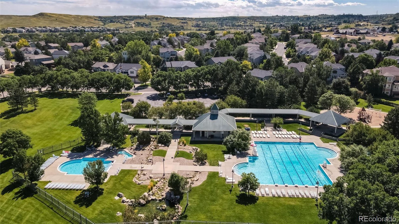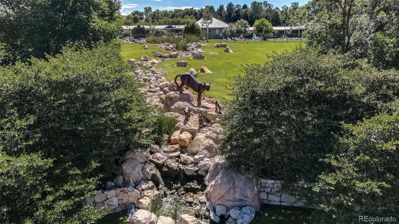- 3 Beds
- 5 Baths
- 4,829 sqft
This is a carousel gallery, which opens as a modal once you click on any image. The carousel is controlled by both Next and Previous buttons, which allow you to navigate through the images or jump to a specific slide. Close the modal to stop viewing the carousel.
Property Description
This homeowner is ahead of the curve, having already refreshed their home's interior with a warm beige paint color that aligns perfectly with the top 2024 design trends predicted by experts. Discover unparalleled elegance and comfort in this exquisite two-story residence in the Highlands Ranch/ Lone Tree area. Boasting 3 bedrooms and 5 bathrooms, this home features a slew of recent upgrades including a new furnace and AC in 2023 and energy-efficient double-pane windows installed in 2022, encapsulating both sophistication and practicality. The heart of this home is its expansive open living space, ideally structured for both grand entertaining and cozy, intimate gatherings. The seamless flow from the family room to the dining area and into the gourmet kitchen encourages effortless interaction among guests. This culinary haven is equipped with slab granite countertops, dual pantries, a gas cooktop, and extensive counter space, perfect for the discerning chef. Remote professionals will delight in a dedicated home office bordered by elegant French doors, providing a tranquil workspace with views of the lush backyard. Upstairs, a versatile loft offers potential for a 4th bedroom conversion, further sweetened by a $5000 credit from the seller with a full-price offer. Every corner of this home radiates luxury, from its custom features that augment its unique character to the four inviting fireplaces, including one in the sumptuous primary suite. This private sanctuary includes a 5-piece bath with a jacuzzi tub for peak relaxation and a spacious walk-in closet. A guest bedroom with an en-suite bath enhances the home's charm. The fully finished basement transforms into an entertainment paradise, complete with a custom bar and ample space for hosting memorable events. Custom lighting and drapery throughout the home craft a warm, inviting atmosphere that beckons you to stay, making this home one you do not want to miss!
Property Highlights
- Annual Tax: $ 5454.0
- Sewer: Public
- Garage Count: 3 Car Garage
- Cooling: Central A/C
- Fireplace Count: 4+ Fireplaces
- Heating Type: Forced Air
- Water: City Water
- Region: COLORADO
- Primary School: Wildcat Mountain
- Middle School: Rocky Heights
- High School: Rock Canyon
- Buyer’s Brokerage Compensation (Percentage): 2.8%
The listing broker’s offer of compensation is made only to participants of the multiple listing service where the listing is filed.
Request Information
Yes, I would like more information from Coldwell Banker. Please use and/or share my information with a Coldwell Banker agent to contact me about my real estate needs.
By clicking CONTACT, I agree a Coldwell Banker Agent may contact me by phone or text message including by automated means about real estate services, and that I can access real estate services without providing my phone number. I acknowledge that I have read and agree to the Terms of Use and Privacy Policy.
