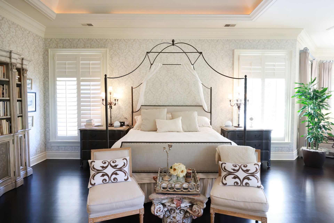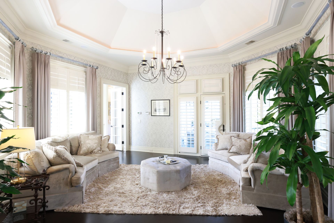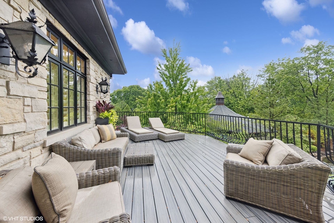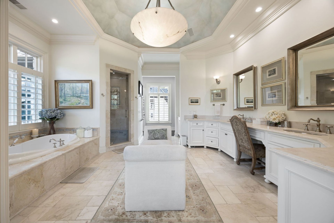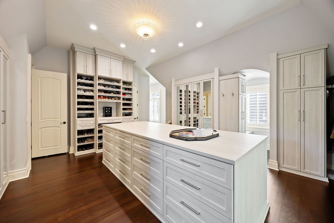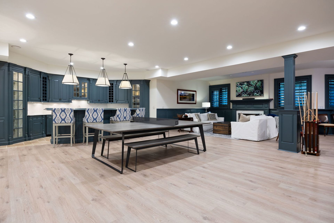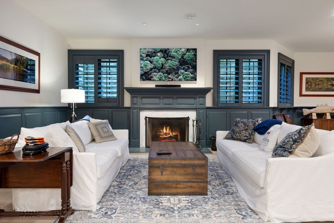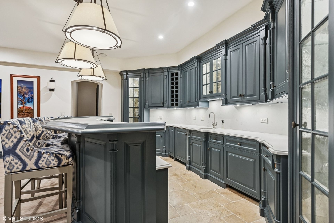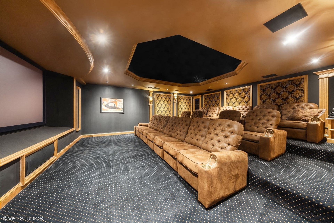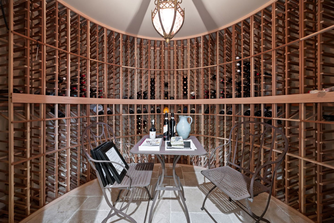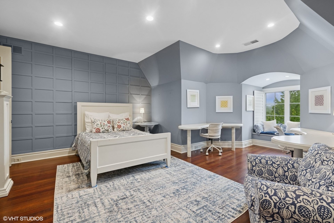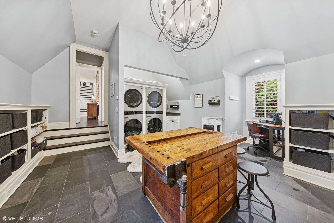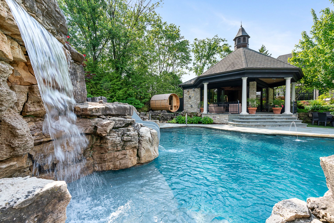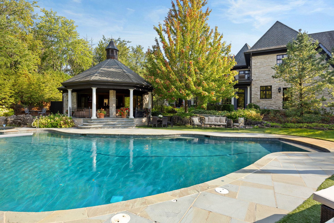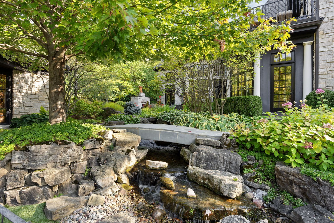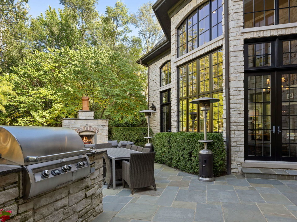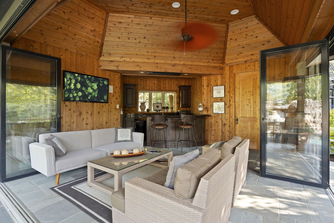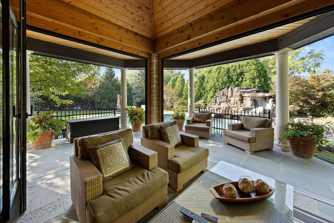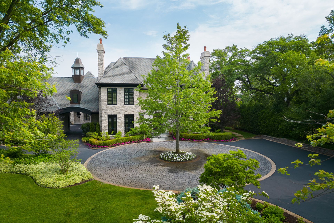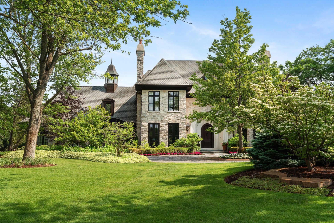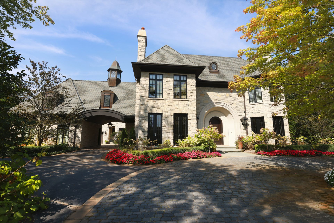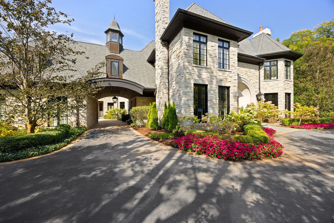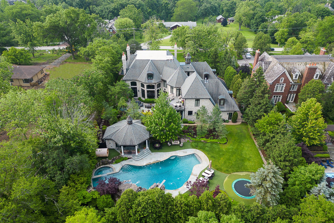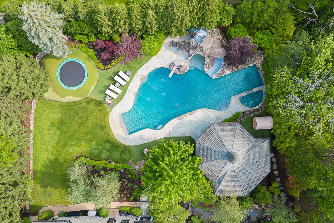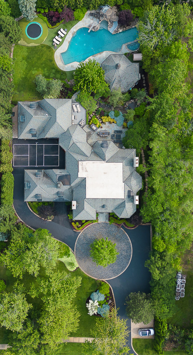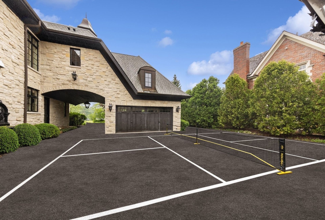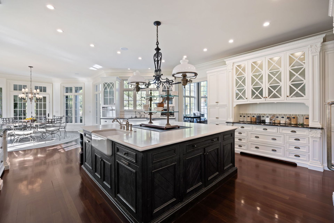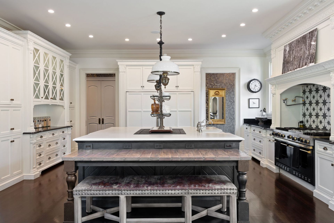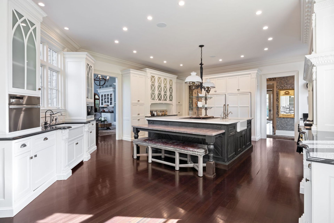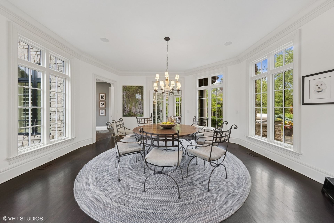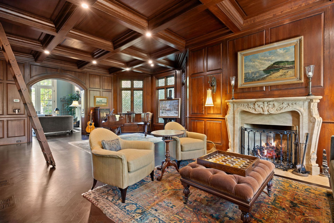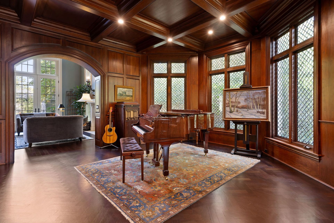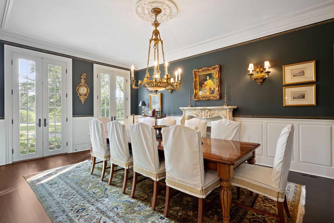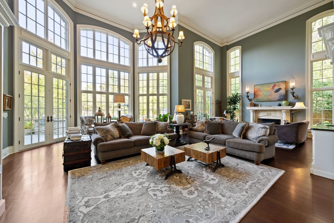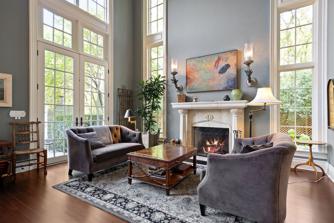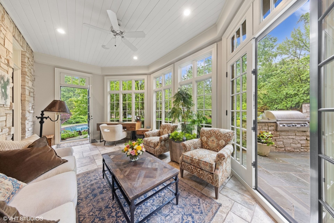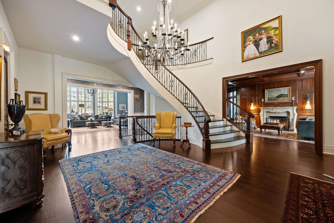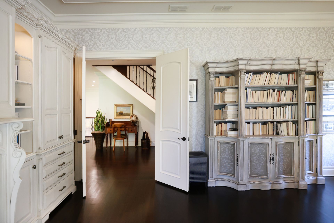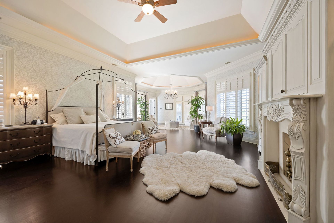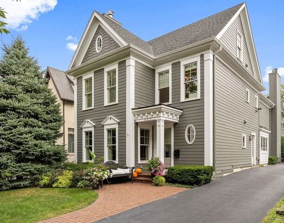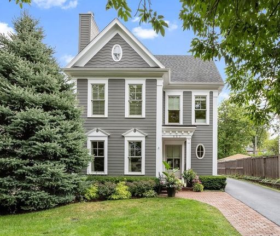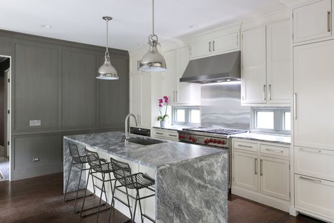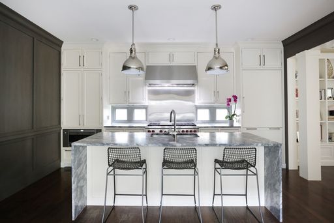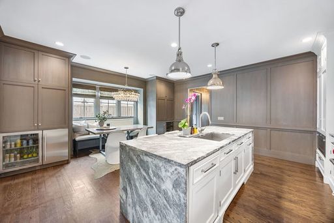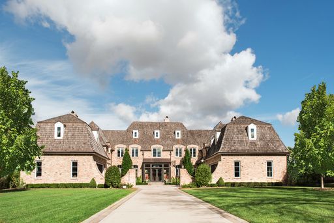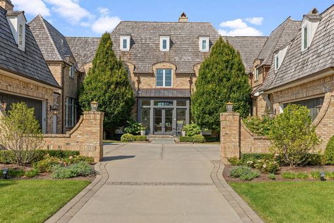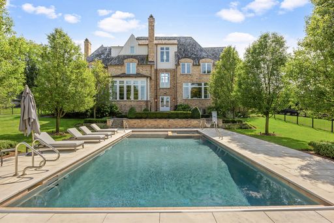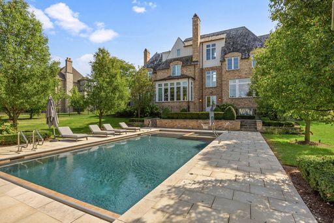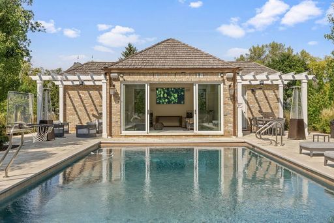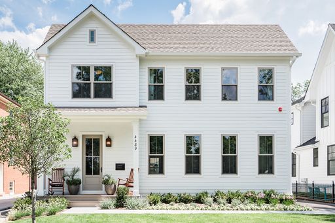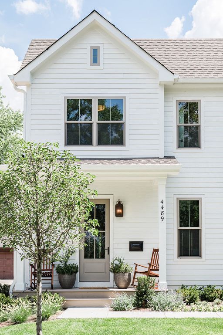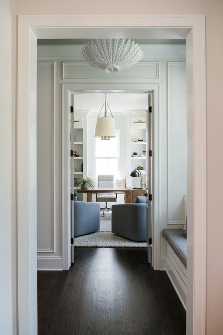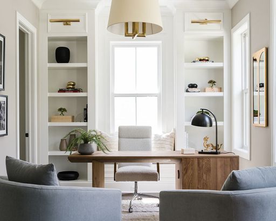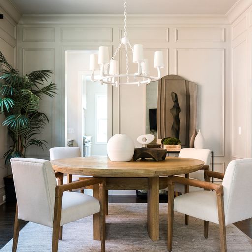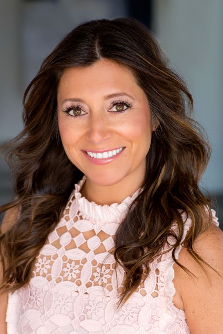- 6 Beds
- 10 Total Baths
- 13,887 sqft
This is a carousel gallery, which opens as a modal once you click on any image. The carousel is controlled by both Next and Previous buttons, which allow you to navigate through the images or jump to a specific slide. Close the modal to stop viewing the carousel.
Property Description
An unparalleled opportunity to own a resort-style estate on over an acre of breathtaking grounds, complete with every amenity imaginable-from a waterfall pool with a diving well, slide, and spa to a pickleball court, sauna, and more. Offering 6 bedrooms, 8.2 bathrooms, and over 13,000 square feet of unmatched luxury both inside and out, this one-of-a-kind residence delivers the ultimate lifestyle experience. Entertain with ease from the pool house featuring a kitchenette, wet bar, bathroom, and folding doors. Bluestone patio with built-in grill and outdoor fireplace. The snow melt / radiant heating system allows for year-round use of the pool and hot tub. The 25-yard pool also features a detachable starting block and two removable lane lines-ideal for lap swimming or training. Inside, enjoy an elevator to all 4 levels, a grand 2-story great room with expansive windows and a newly renovated chef's kitchen with quartz countertops, state-of-the-art appliances, a large breakfast nook, and a scullery. The luxurious primary suite includes a private terrace, sitting area, fireplace, new 31x27 walk-in closet, and spa-like bath with soaking tub and steam shower. All 5 additional bedrooms feature ensuite baths. The fully finished lower level is designed for both relaxation and entertainment, featuring a state-of-the-art home theatre, a private gym, a temperature-controlled wine cellar, and a sleek wet bar perfect for hosting. A spacious recreation room with a cozy fireplace offers the ideal setting for game nights, gatherings, or quiet evenings in. This exceptional basement seamlessly combines luxury and function for the ultimate in-home experience. Additional conveniences include heated flooring, two laundry rooms-one with a built-in steaming closet-two generators, an attached garage, a security system, and a full Crestron lighting and sound system. Thoughtful updates throughout the home include a new second-floor laundry and scullery (2022), a fully refurbished basement, workout room, and butler's pantry (2022), a renovated kitchen (2023), and a reimagined primary suite with a new custom closet (2024). Additional enhancements include a new driveway and pickleball court (2025), a third-floor expansion with bedroom, bathroom, gaming room, and hidden room (2011), a four-season sunroom conversion (2010), and resealed windows throughout (2024). All of this, just a short walk to Elm School and the scenic grounds of Katherine Legge Memorial Park-offering the perfect blend of luxury living and everyday convenience.
181
Property Highlights
- Annual Tax: $ 50570.0
- Cooling: Central A/C
- Fireplace Count: 4+ Fireplaces
- Garage Count: 4 Car Garage
- Sewer: Public
- Region: CHICAGO
- Primary School: Elm Elementary School
- Middle School: Hinsdale Middle School
- High School: Hinsdale Central High School
Similar Listings
The listing broker’s offer of compensation is made only to participants of the multiple listing service where the listing is filed.
Request Information
Yes, I would like more information from Coldwell Banker. Please use and/or share my information with a Coldwell Banker agent to contact me about my real estate needs.
By clicking CONTACT, I agree a Coldwell Banker Agent may contact me by phone or text message including by automated means about real estate services, and that I can access real estate services without providing my phone number. I acknowledge that I have read and agree to the Terms of Use and Privacy Policy.
