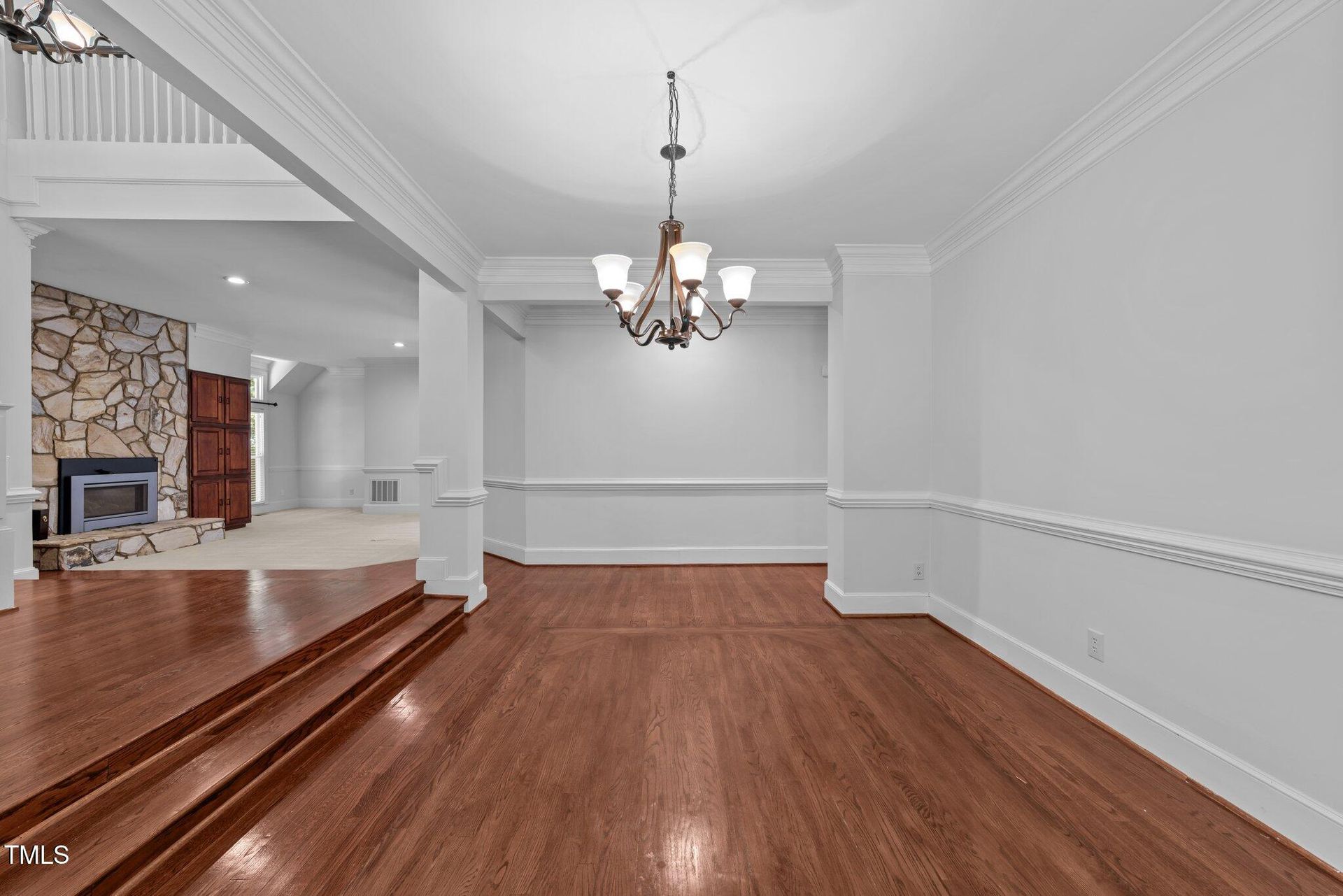- 4 Beds
- 5 Total Baths
- 4,342 sqft
This is a carousel gallery, which opens as a modal once you click on any image. The carousel is controlled by both Next and Previous buttons, which allow you to navigate through the images or jump to a specific slide. Close the modal to stop viewing the carousel.
Property Description
Welcome to 11425 Blackhorse Run - a private wooded retreat on 1.5 acres with over 4,300 square feet, 4-bedrooms, 5-baths, a first floor master, and a 2-car garage. This friendly community offers horse stables, riding trails, a community pool, and a clubhouse! The first-floor owner's suite features a private alcove entry, crown molding, chair-rail, plush carpet, and double glass doors with transoms that lead to the back deck. The ensuite bath is bright and spacious with a skylight, dual vanities, large tile floors, whirlpool tub, separate shower with tile surround, and wooded views above the tub. The walk-in closet features custom California-style built-ins. The kitchen is a dream: crisp white cabinetry, granite countertops, tile backsplash, recessed lighting, and crown molding throughout. There's an eat-in breakfast area with a breakfast bar, and wet bar with storage, plus direct access to the screened porch—ideal for indoor/outdoor living. Just off the kitchen, a sunroom with a fireplace and built-in cabinetry offers a cozy place to unwind. The family room features a stacked-stone fireplace to the ceiling, framed by custom built-in cabinets and trim detailing. Welcoming 2-story foyer with hardwood floors, flanked by a formal dining room featuring crown molding, chair rail, and a large bay window. Upstairs, you'll find three additional spacious bedrooms, two full bathrooms, and a unique flex sunroom overlooking the wooded backyard—perfect as a reading room or yoga space. The lower level includes a large rec room, game room, workshop, a full bath, and access to the oversized 2-car garage. Out back, the outdoor living space shines with a sprawling deck, built-in grill station, Kamado-style ceramic cooker, covered outdoor kitchen with granite countertops and sink, and a hot tub for year-round enjoyment. Enjoy serene views of the mature hardwood forest, stone paths, garden beds, a fenced vegetable garden, and a charming footbridge over a natural creek. ✳️This home offers the space and serenity you've been looking for. Make an appointment for a private tour today!
Property Highlights
- Total Rooms: 16
- Annual Tax: $ 3494.0
- Age: 31-40 Years Old
- Basement: Full
- Fireplace Count: 3 Fireplaces
- Garage Count: 2 Car Garage
- Sewer: Septic
- Water: Well
- Elementary School: Wake - Baileywick
- Middle School: Wake - West Millbrook
- High School: Wake - Millbrook
Similar Listings
The listing broker’s offer of compensation is made only to participants of the multiple listing service where the listing is filed.
Request Information
Yes, I would like more information from Coldwell Banker. Please use and/or share my information with a Coldwell Banker agent to contact me about my real estate needs.
By clicking CONTACT, I agree a Coldwell Banker Agent may contact me by phone or text message including by automated means about real estate services, and that I can access real estate services without providing my phone number. I acknowledge that I have read and agree to the Terms of Use and Privacy Policy.
























































































