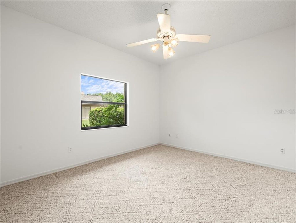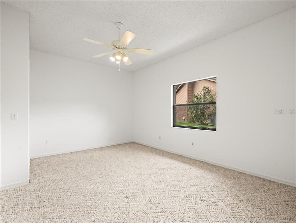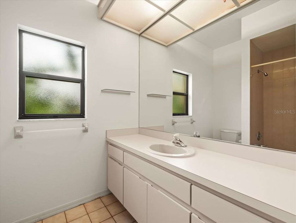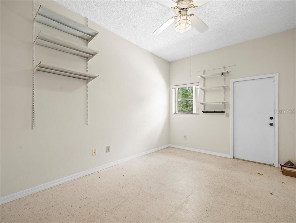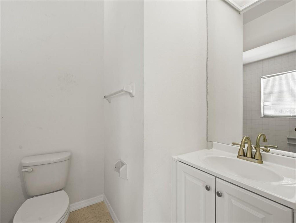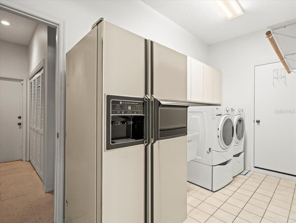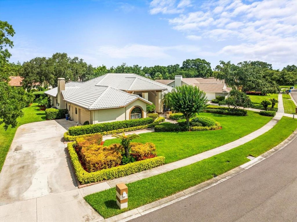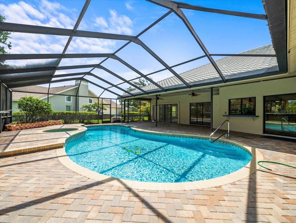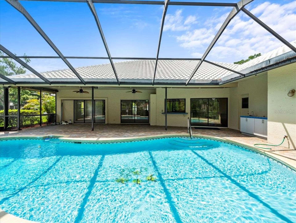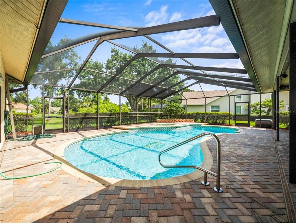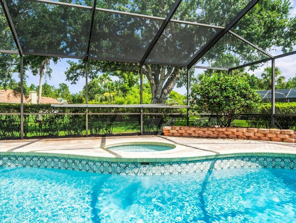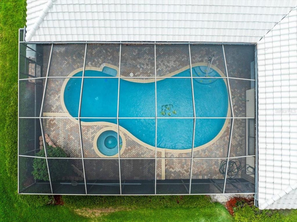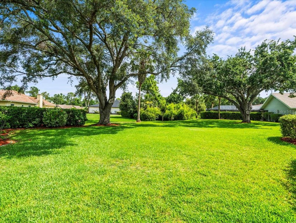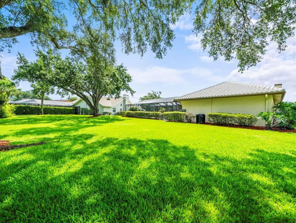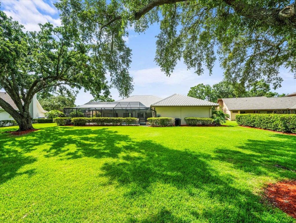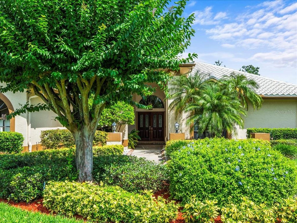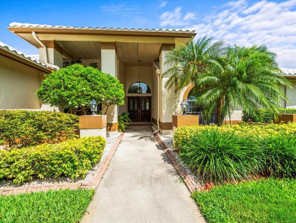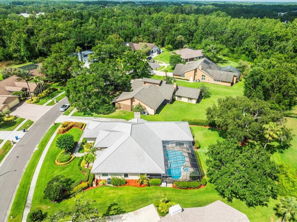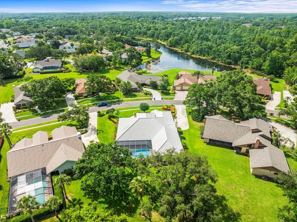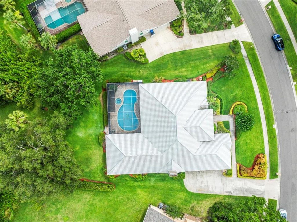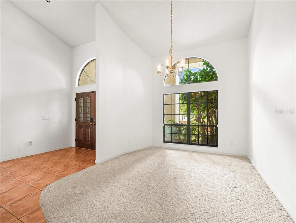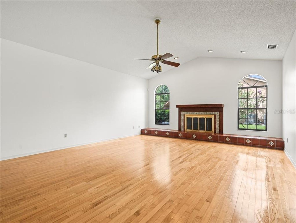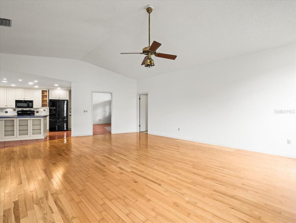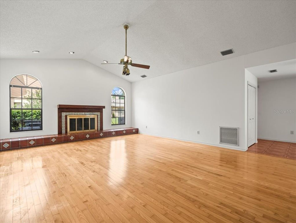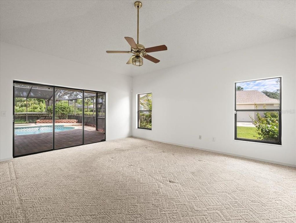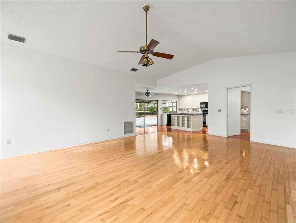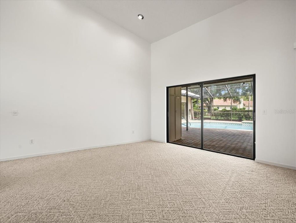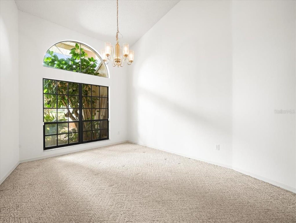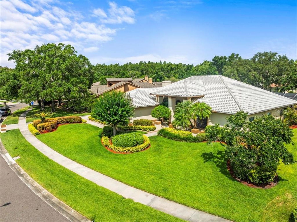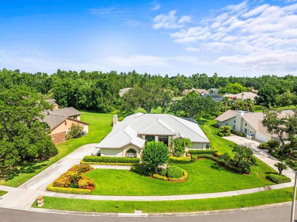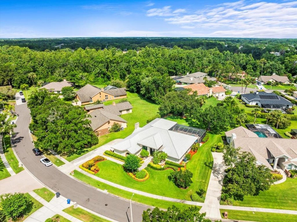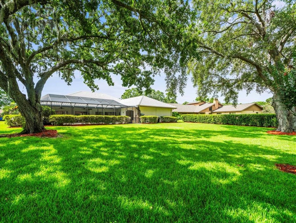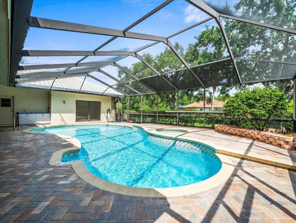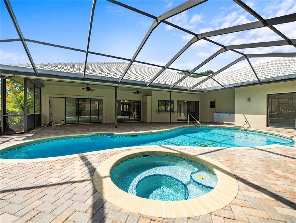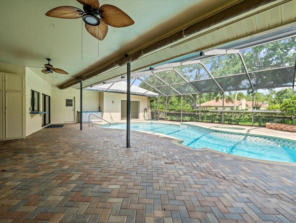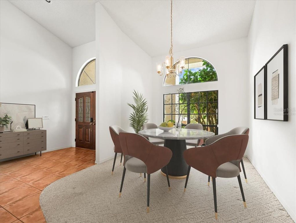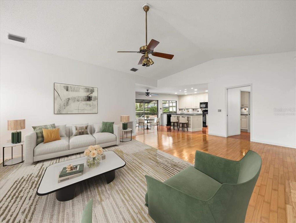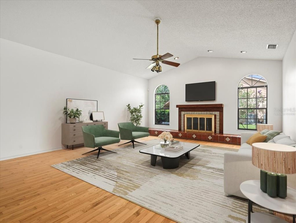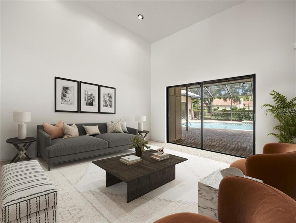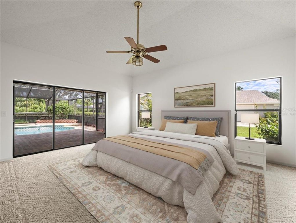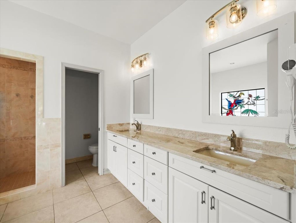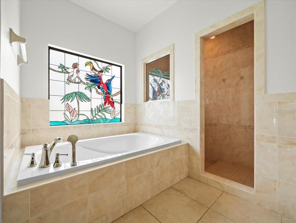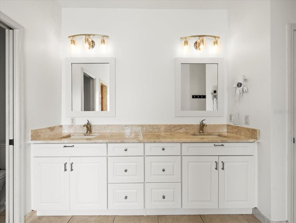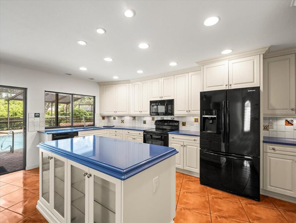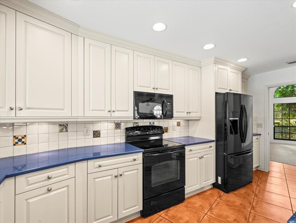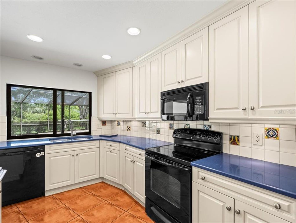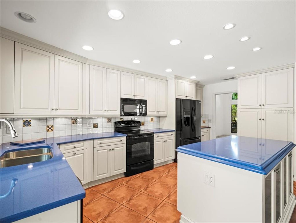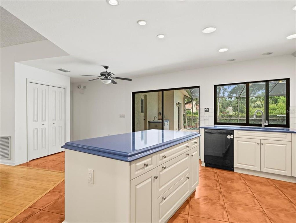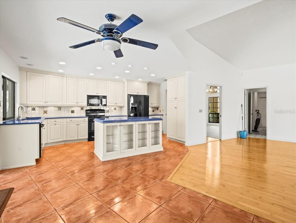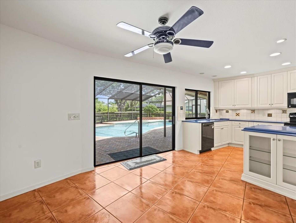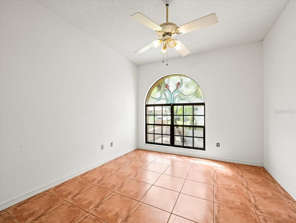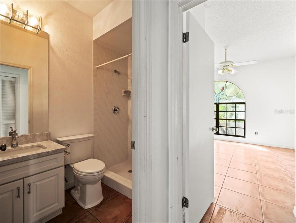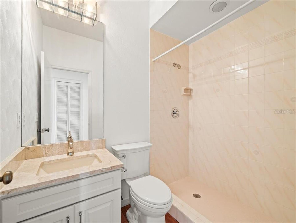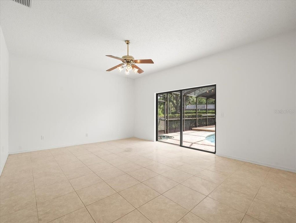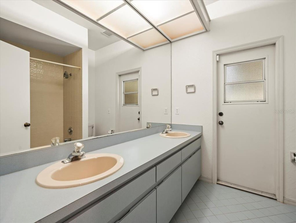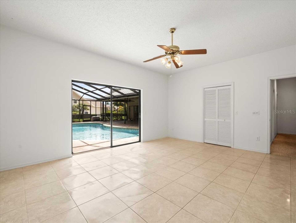- 6 Beds
- 5 Total Baths
- 3,581 sqft
This is a carousel gallery, which opens as a modal once you click on any image. The carousel is controlled by both Next and Previous buttons, which allow you to navigate through the images or jump to a specific slide. Close the modal to stop viewing the carousel.
Property Description
Under contract-accepting backup offers. One or more photo(s) has been virtually staged. Welcome to a refined retreat in the desirable Diamondhead neighborhood within Carrollwood Village-where a timeless floor plan meets upscale comfort. This expansive 6-bedroom, 5-bathroom residence, offers 3,581 square feet of thoughtfully designed living space. As you enter, the open-concept floor plan allows for plenty of natural light as you are greeted into formal dining & living spaces. The chef's kitchen is a standout with premium cabinetry, dinette, kitchen island, and ample storage. The adjacent family room boasts vaulted ceilings, while the wood-burning fireplace adds a cozy focal point perfect for family gatherings or quiet evenings in. This home features a thoughtful split layout, offering privacy and flexibility. The primary is serene with a walk-in closet, dual sinks, soaking tub, and large shower. Three guest bedrooms are situated in a separate wing of the home, providing seclusion for family or visitors. An additional guest bedroom near the primary is truly multi-functional, and in a separate wing of the home is another guest room with en-suite bath ideal for multi-generational living. Step outside to your oasis, a covered patio, screened-in pool, and beautiful landscaped area create the perfect backdrop for outdoor entertaining, relaxing weekends, or sunset dinners. Additional highlights include a 2-car garage, a dedicated laundry room, and generous closet space throughout. Every inch of this home is designed with intention, offering comfortable living, and practical convenience. Located in the heart of Carrollwood Village, you'll enjoy close proximity to parks, golf courses, walking trails, shopping, dining, and top-rated schools. This is more than a home; it's an elevated lifestyle. Schedule your private tour today.
Property Highlights
- Annual Tax: $ 6370.0
- Garage Count: 2 Car Garage
- Sewer: Public
- Pool Description: Pool
- Cooling: Central A/C
- Water: City Water
- Region: FLORIDA
- Primary School: Essrig-HB
- Middle School: Hill-HB
- High School: Gaither-HB
Similar Listings
The listing broker’s offer of compensation is made only to participants of the multiple listing service where the listing is filed.
Request Information
Yes, I would like more information from Coldwell Banker. Please use and/or share my information with a Coldwell Banker agent to contact me about my real estate needs.
By clicking CONTACT, I agree a Coldwell Banker Agent may contact me by phone or text message including by automated means about real estate services, and that I can access real estate services without providing my phone number. I acknowledge that I have read and agree to the Terms of Use and Privacy Policy.
