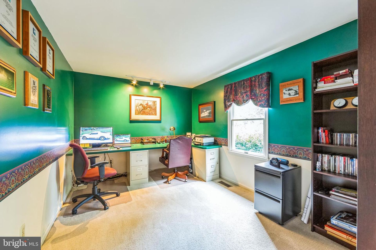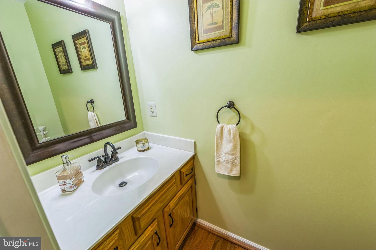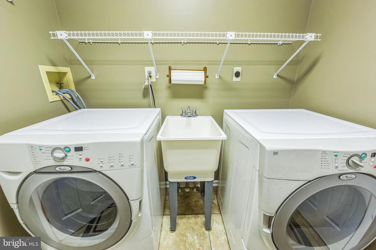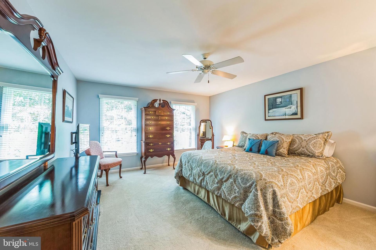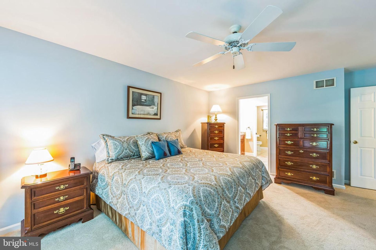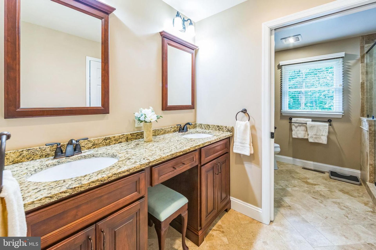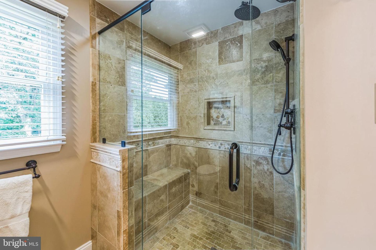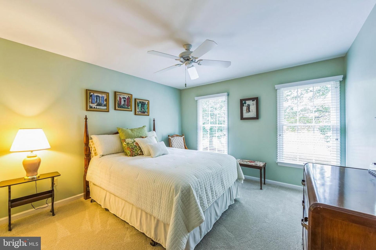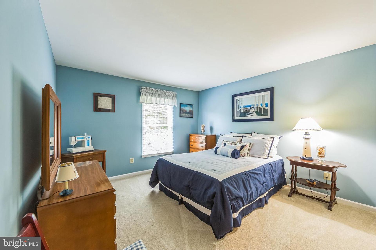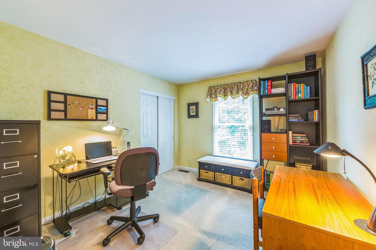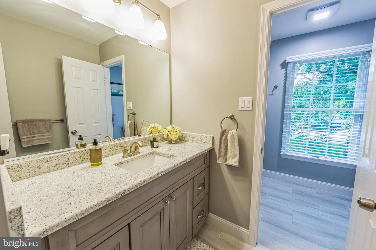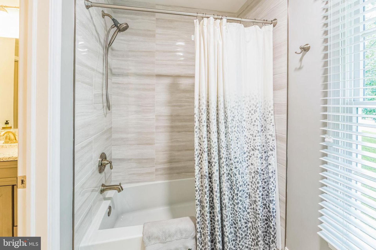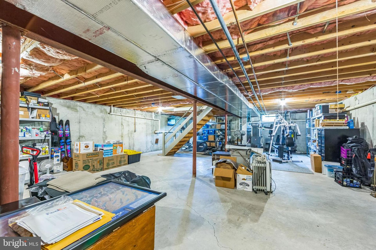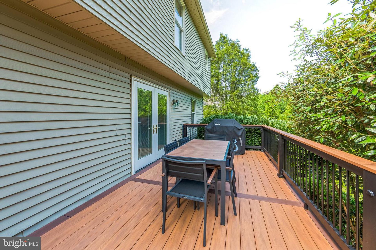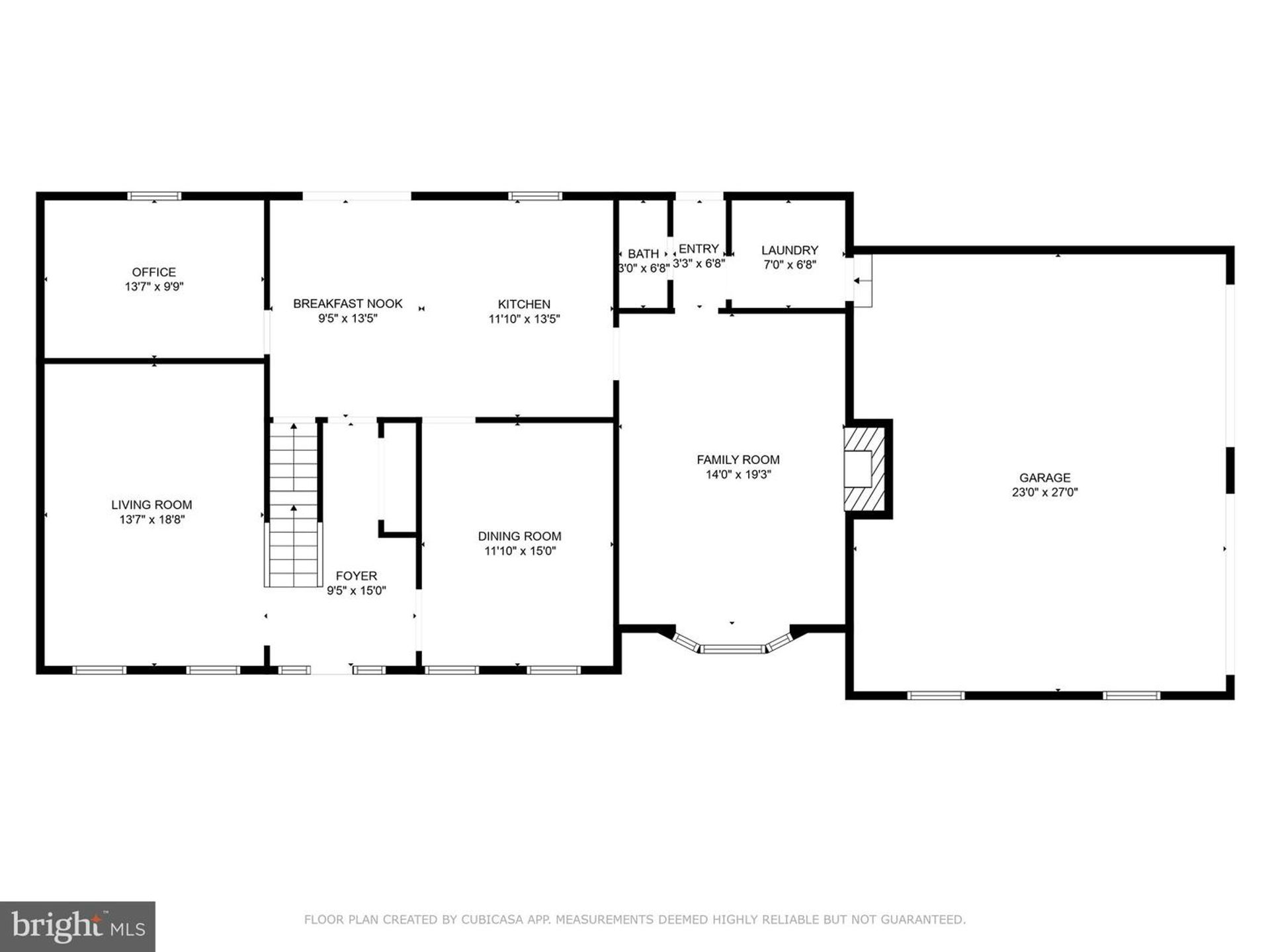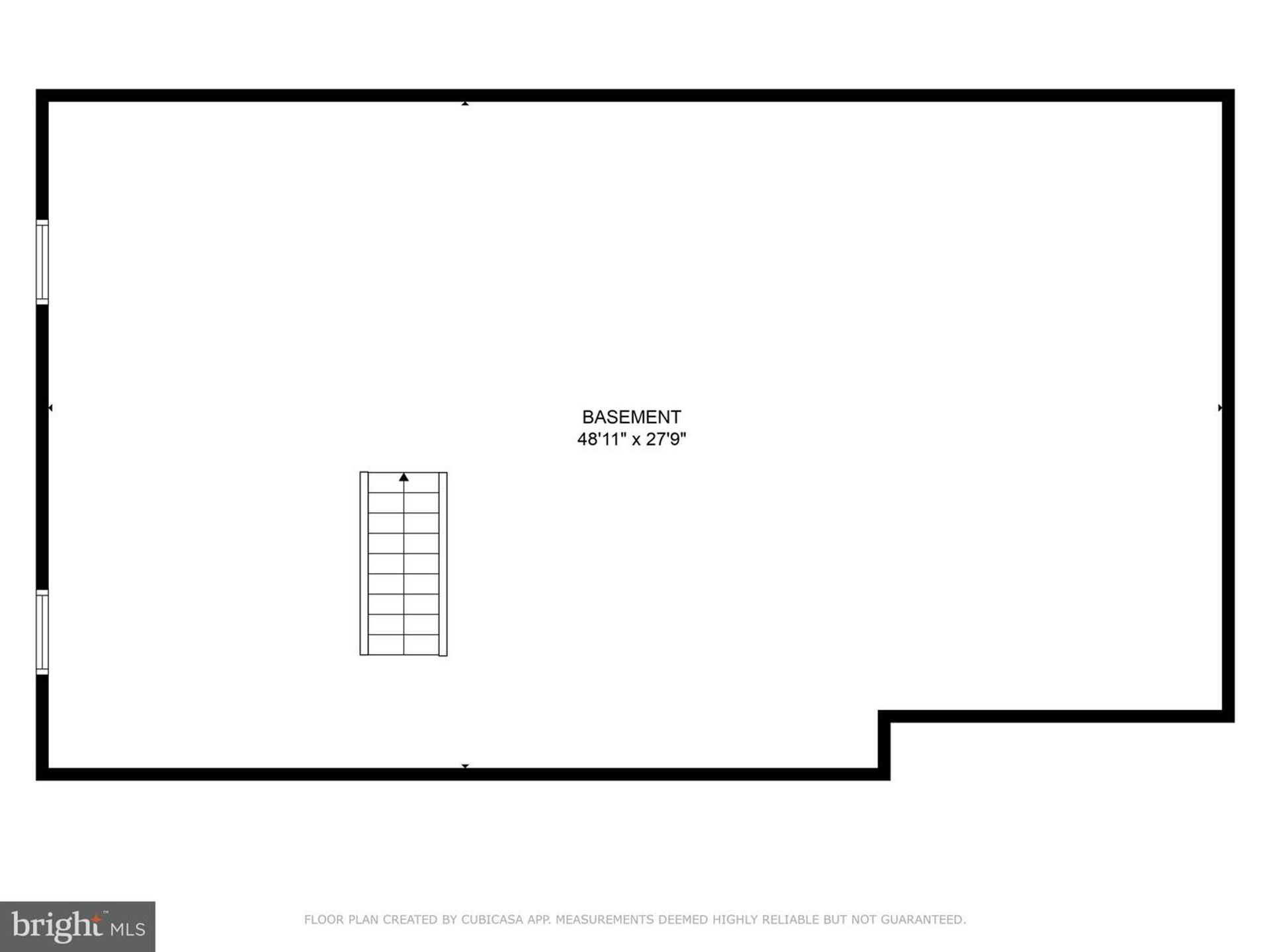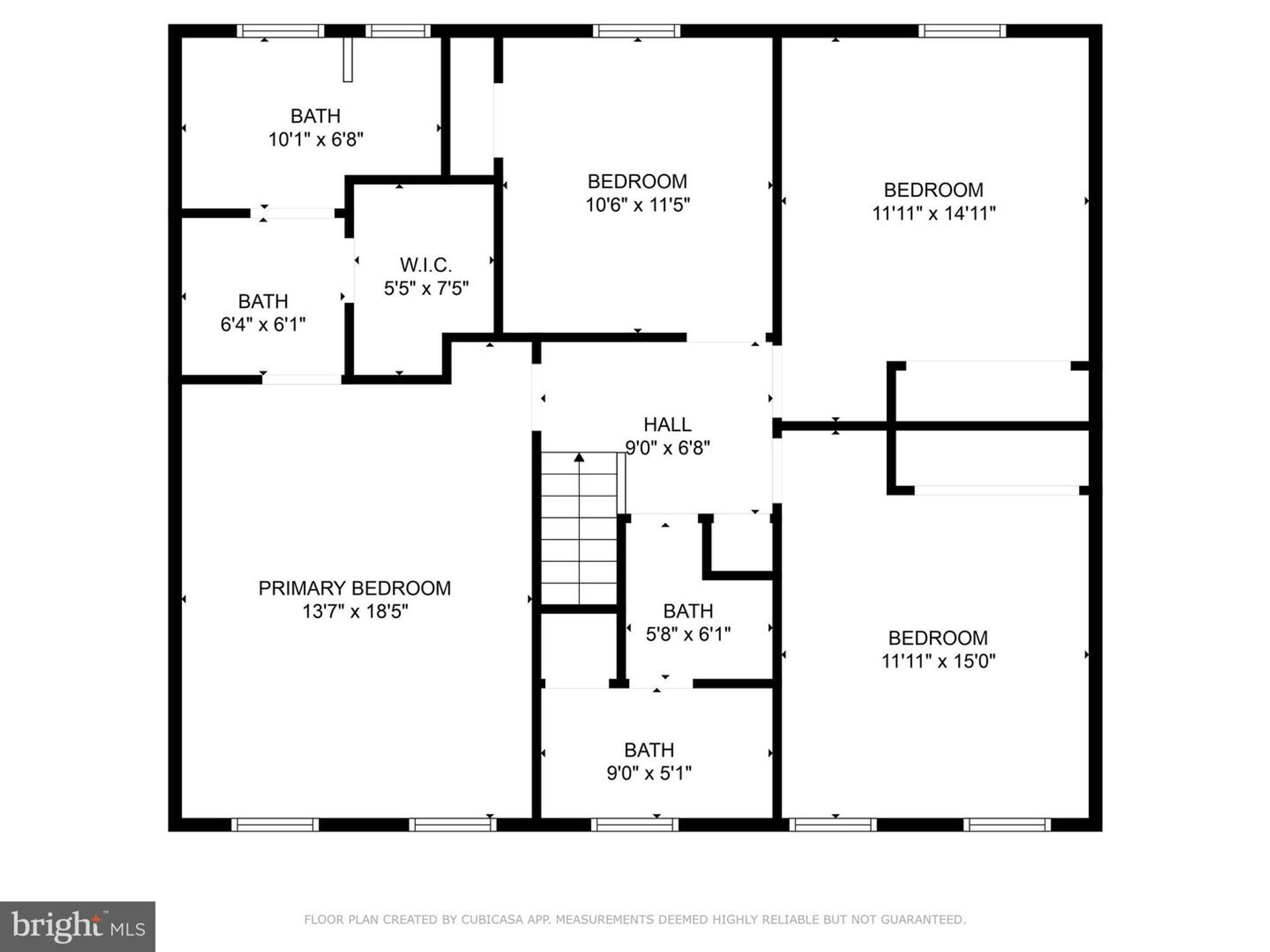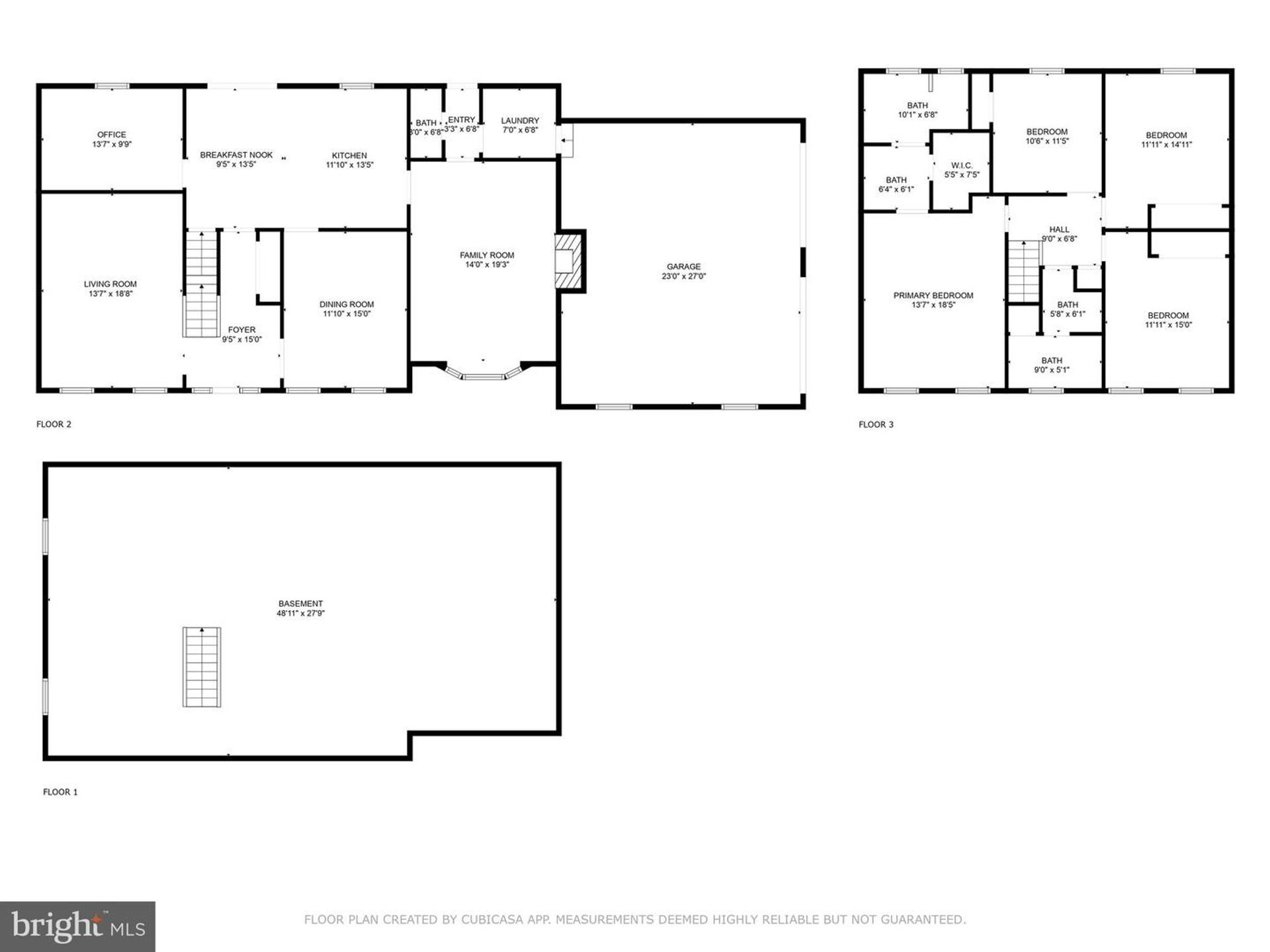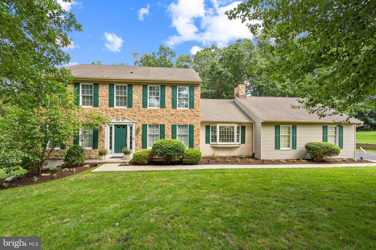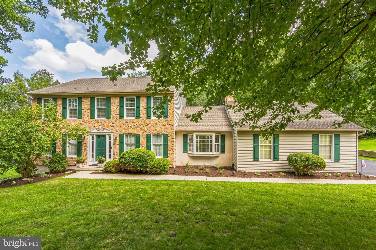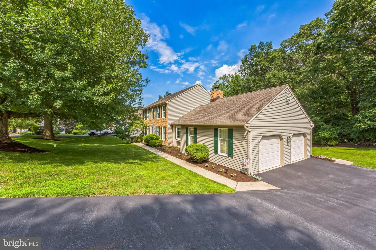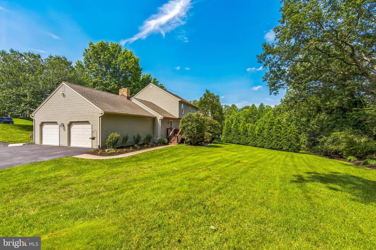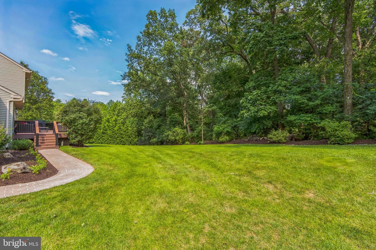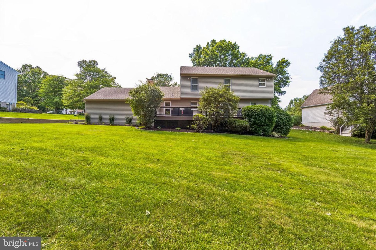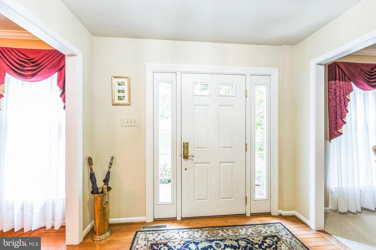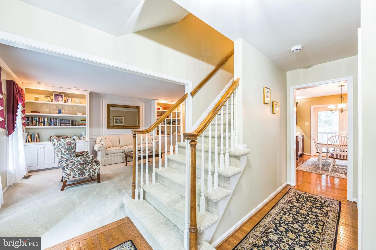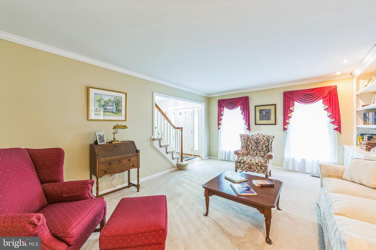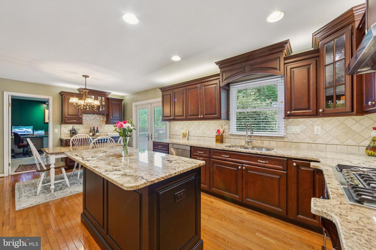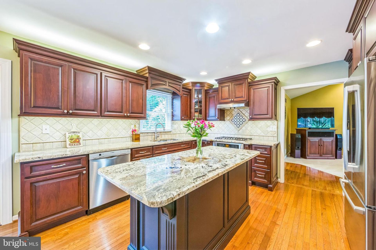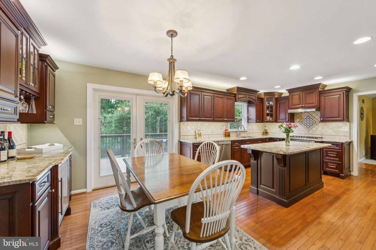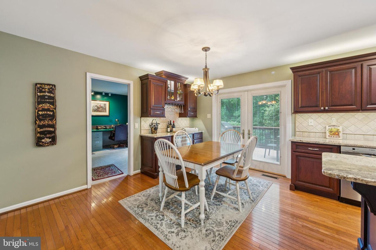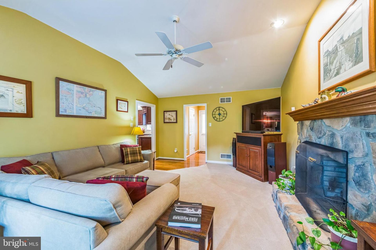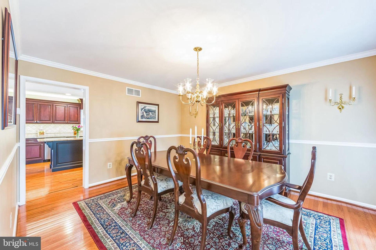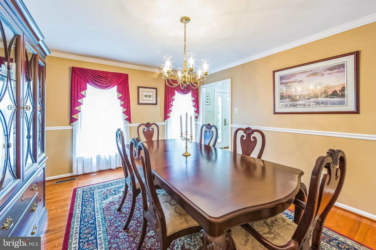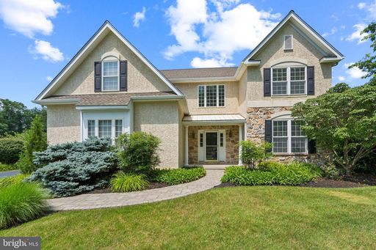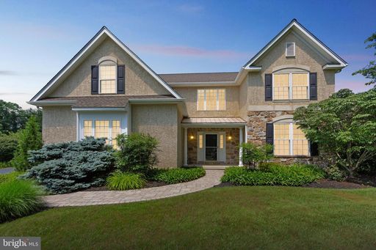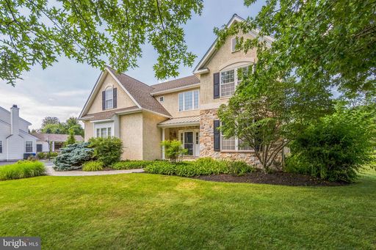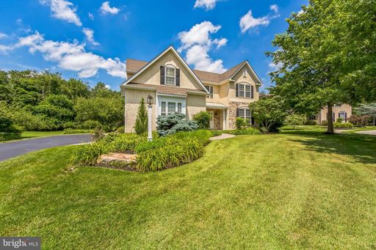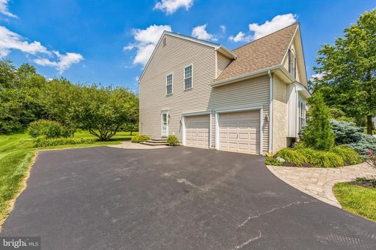- 4 Beds
- 3 Total Baths
- 3,482 sqft
This is a carousel gallery, which opens as a modal once you click on any image. The carousel is controlled by both Next and Previous buttons, which allow you to navigate through the images or jump to a specific slide. Close the modal to stop viewing the carousel.
Property Description
OPEN HOUSE THIS SUNDAY - JULY 13TH - 1:00 pm to 3:00 pm. Welcome to 456 Creekside Drive, located in Uwchlan Township, off of Route113 in the Weavers Pond development. The development is a community with only 67 homes. This unique Westport model is the only home of this model in the development and has a AAA energy efficiency rating. This home sits in the Award-Winning Downingtown School District, including the STEM Academy - always one of the Top 3 High Schools in Southeastern Pennsylvania! This immaculately kept 4 Bedroom home, with first floor office/library, 2.5 Bath Colonial w/Full Basement and oversized Two Car Garage, gourmet style Kitchen and Formal Dining Room is an opportunity not to be missed. The kitchen, dining room and foyer are adorned with Bruce Hardwood Flooring. Other areas with New Carpeting throughout. The formal living room is decorated with Wainscoting, Custom Double Built-In Bookshelves & Cabinetry and custom drapery. Formal Dining Room with Chair Rail & Crown Molding, custom drapery, accented with Formal Chandelier and Wall Sconces. The Gorgeous Custom eat in Kitchen has Cherry Finish on Maple Cabinetry, 42" Cabinets, Exquisite Granite Countertops, tile backsplash with matching Wine Center featuring Summit 48 bottle Wine chiller, Kitchen Island, Coffee Nook, Double Undermounted Sink, Stainless Bosch Kitchen Appliances, natural gas stove, under and above Cabinet Lighting and Recessed Lighting. Kitchen cabinetry includes pull-out spice cabinets along both side of the oven, a pull-up shelf for easy access to your KitchenAid stand mixer, multiple pull-out drawers and two pull-out pantry cabinets. The Large Family Room features a Vaulted 10' Ceiling and Stone Gas Fireplace. Back hallway, off of family room, accesses Timber Tech Deck, which stretches 33 ft long with Accent Lighting rounds out the Main Level. The deck is great for entertaining or relaxing in the shade of late afternoon as the sun sets in the west. Fully Carpeted Second Level Features the Beautiful Main Bedroom with Ceiling Fan and Walk-In Closet and a Master Bath that features Custom Cherry Finished Cabinets, dual sink Granite Countertops, additional matching storage cabinets adjacent to shower, a seamless heavy Glass Shower enclosure, Heated Travertine Floor and New Moen Fixtures. Three additional Bedrooms and a newly updated Hallway Bathroom highlighted with new tile flooring, vanity, granite countertop and tile around tub/shower round out the Upper Level. The Unfinished Basement runs the entire length of the house and is ideal for an exercise room, extensive storage or a prime spot to finish off. The Wooded .48 Acre Lot and Wooded Common Ground offers lots of privacy! This ideal location has easy access to Routes 30, 113, 100 and the PA Turnpike. Close to Great Stores, Restaurants, and Walking/Biking Trails. Home Inspection Attached for Buyer's review. Before you make an offer on any other house, COMPARE!!
Downingtown Area
Property Highlights
- Annual Tax: $ 8187.0
- Cooling: Central A/C
- Fireplace Count: 1 Fireplace
- Garage Count: 2 Car Garage
- Heating Fuel Type: Gas
- Heating Type: Forced Air
- Sewer: Public
- Water: City Water
- Region: Philadelphia
- Primary School: Uwchlan Hills
- Middle School: Lionville
- High School: Downingtown Hs East Campus
Similar Listings
The listing broker’s offer of compensation is made only to participants of the multiple listing service where the listing is filed.
Request Information
Yes, I would like more information from Coldwell Banker. Please use and/or share my information with a Coldwell Banker agent to contact me about my real estate needs.
By clicking CONTACT, I agree a Coldwell Banker Agent may contact me by phone or text message including by automated means about real estate services, and that I can access real estate services without providing my phone number. I acknowledge that I have read and agree to the Terms of Use and Privacy Policy.
