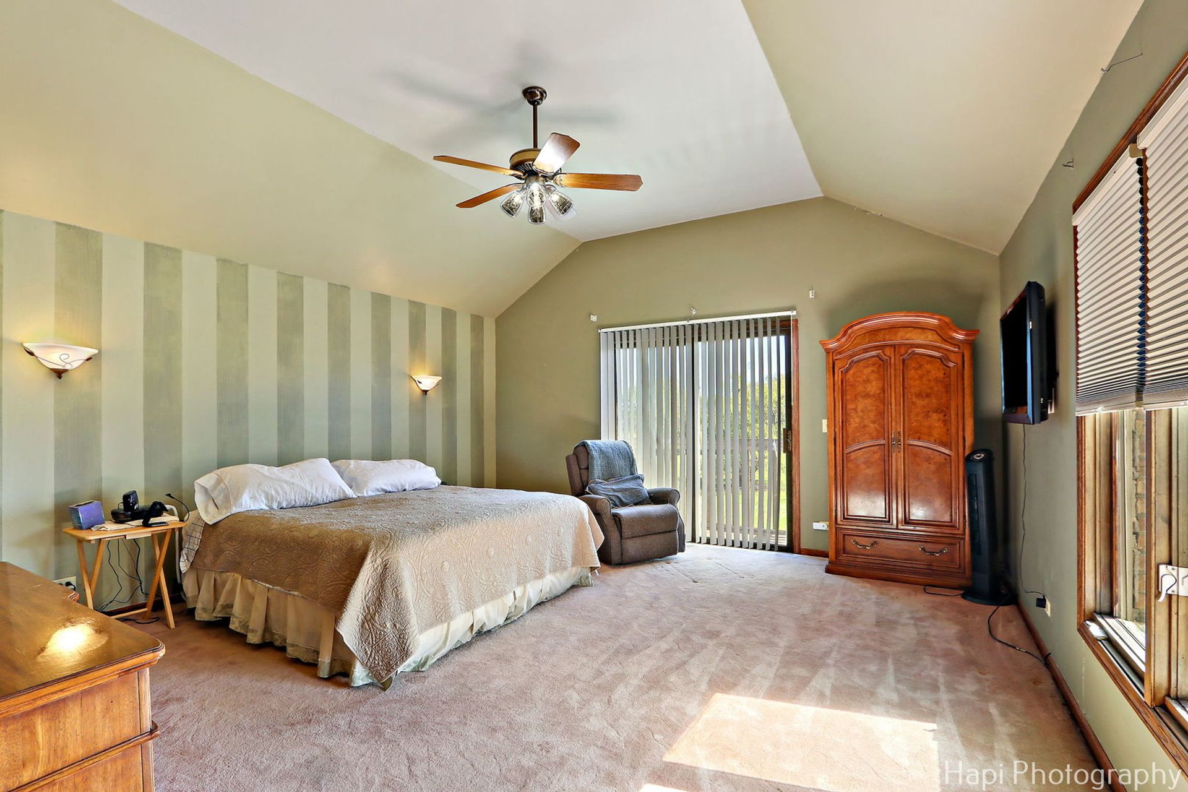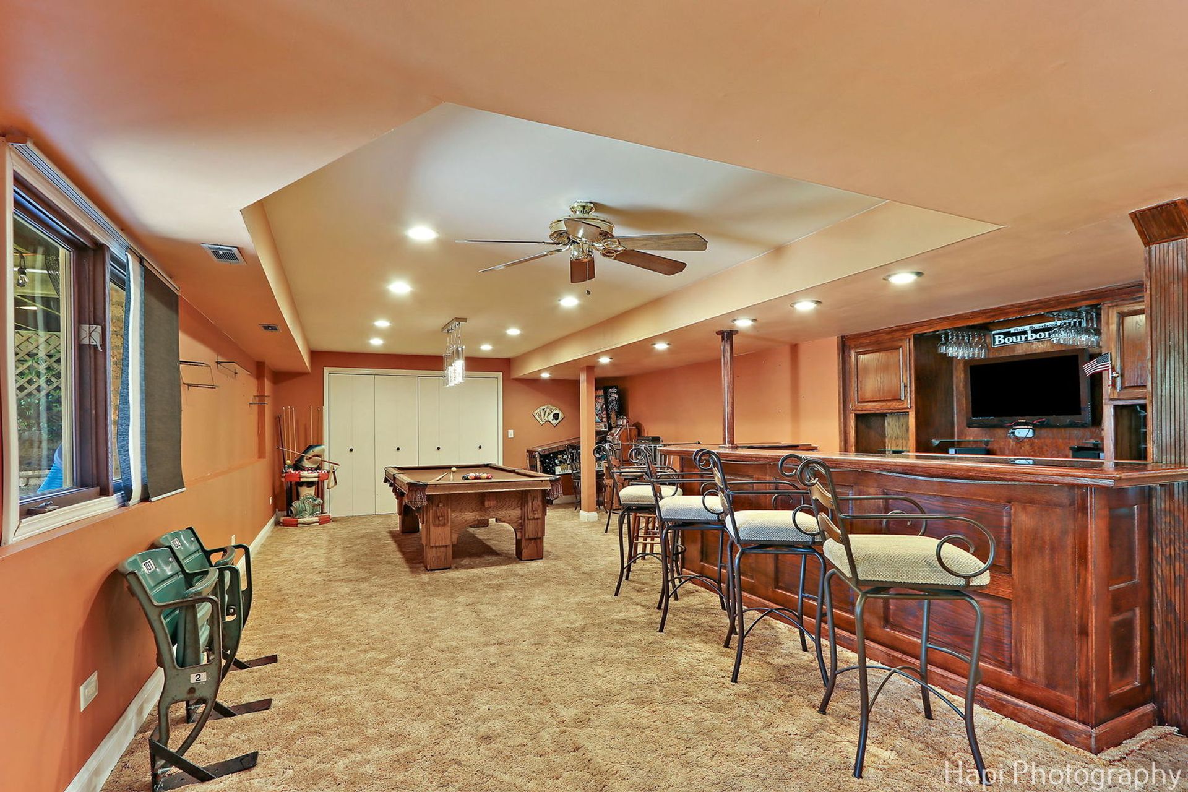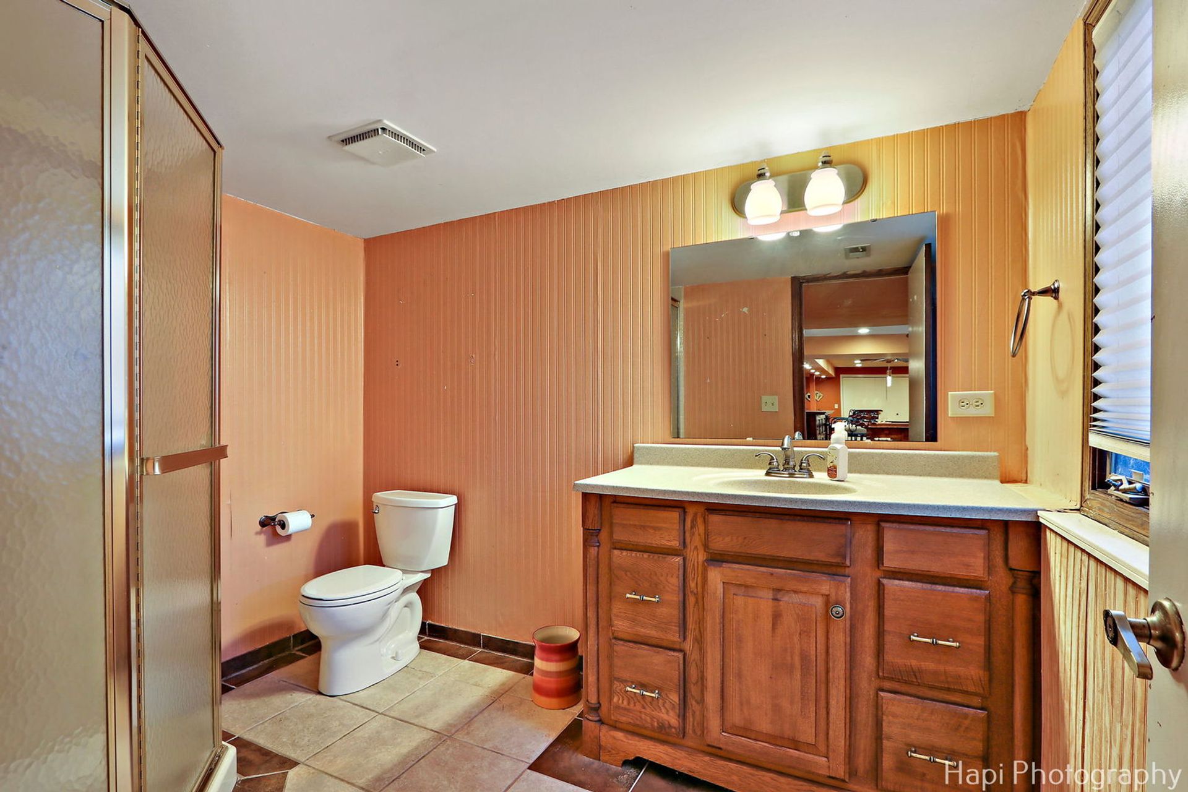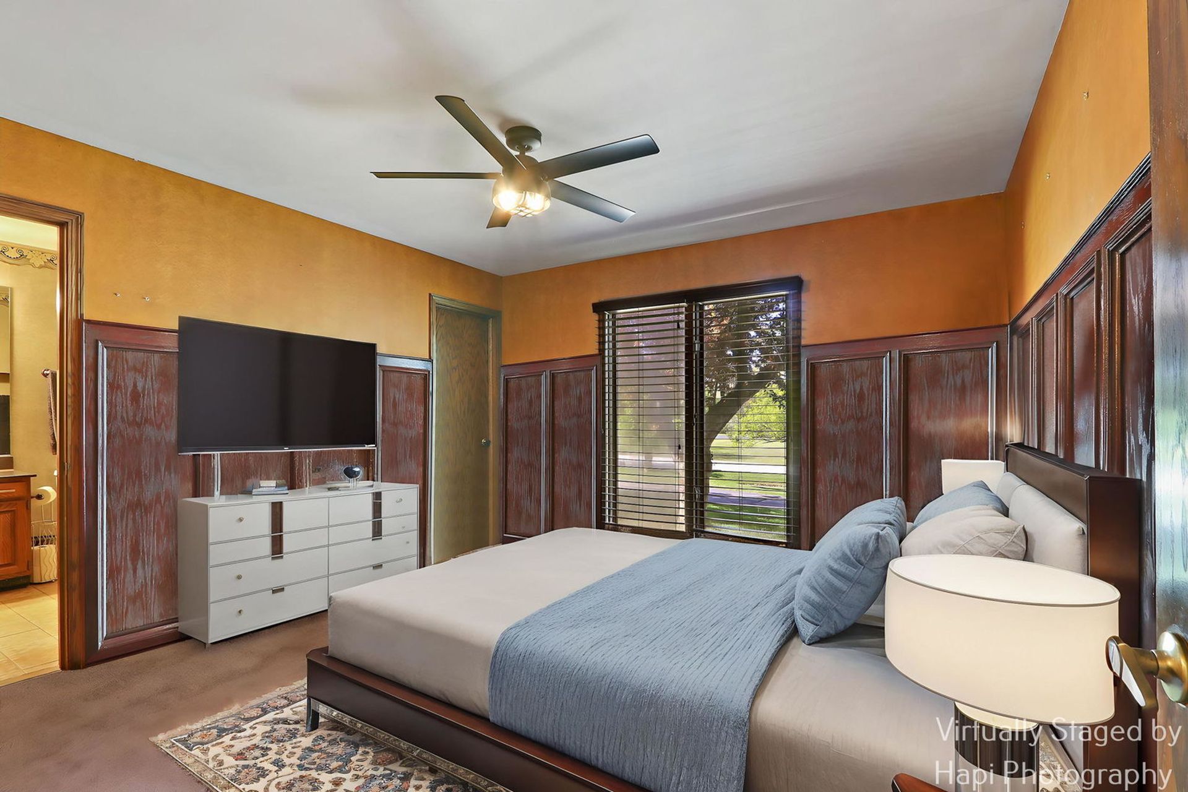- 5 Beds
- 5 Total Baths
- 5,481 sqft
This is a carousel gallery, which opens as a modal once you click on any image. The carousel is controlled by both Next and Previous buttons, which allow you to navigate through the images or jump to a specific slide. Close the modal to stop viewing the carousel.
Property Description
Welcome to this stunning, brick 5-bedroom, 4.5-bath home located in the highly desirable South Barrington Lakes subdivision. Nestled on 1.48 private acres, the property is surrounded by mature trees and lush landscaping, creating a peaceful and secluded setting. Inside, the home offers a thoughtful layout ideal for both everyday family living and entertaining. A main floor en-suite bedroom with a full bath is perfect for guests or in-law arrangements. The remodeled kitchen is a cook's dream, featuring abundant cabinet space, a walk-in pantry, granite countertops, and a sunny breakfast room. For more formal occasions, the separate dining room is conveniently located just off the kitchen. The kitchen opens through sliding glass doors to a spacious multi-level composite deck that requires no painting, staining, or sealing-perfect for low-maintenance outdoor enjoyment. Your guests can spread out in the abundant spaces for barbeques, outdoor dining, and pool parties in your sparkling in-ground pool! Adjacent to the kitchen is a warm and inviting family room with a striking fireplace, gorgeous hardwood floors, wet bar, expansive windows, and beautiful backyard views. The formal living room, also with a fireplace, connects to the family room, offering generous space for gatherings and holiday celebrations. The home's walk-out basement is fully finished and exceptionally versatile, featuring a full bath, a second kitchen, a fireplace, a wet bar, and plenty of room for a pool table or entertainment area. It has tons of storage space! You can enter and exit the pool from the walk-out basement - the full bath, bar and kitchen offer exceptional convenience. A separate, fully functional living space that's ideal for summer! Upstairs, the lovely primary suite boasts an updated bathroom with an oversized shower and high-end finishes. The additional bedrooms are spacious with ample closet space. They share a full bathroom complete with a tub, double vanity, separate shower, and two linen closets. A main floor mud/laundry room provides access to the generous three-car garage, even more storage space. The garage does have a 220V outlet for potential EV charger. Outside, there's also a convenient storage shed and an invisible fence system for pets. This home offers a seamless blend of comfort, functionality, and style. Located in a prime South Barrington location, you'll enjoy easy access to I-90, the Metra, shopping, entertainment, and dining. The property is also served by school bus service to the highly acclaimed District 220 schools. This is truly a private oasis that offers luxurious living with year-round entertainment possibilities. Don't miss the opportunity to make it yours!
220
Property Highlights
- Annual Tax: $ 15567.0
- Cooling: Central A/C
- Fireplace Count: 3 Fireplaces
- Garage Count: 3 Car Garage
- Sewer: Septic
- Water: Well
- Region: CHICAGO
- Primary School: Barbara B Rose Elementary School
- Middle School: Barrington Middle School - Stati
- High School: Barrington High School
Similar Listings
The listing broker’s offer of compensation is made only to participants of the multiple listing service where the listing is filed.
Request Information
Yes, I would like more information from Coldwell Banker. Please use and/or share my information with a Coldwell Banker agent to contact me about my real estate needs.
By clicking CONTACT, I agree a Coldwell Banker Agent may contact me by phone or text message including by automated means about real estate services, and that I can access real estate services without providing my phone number. I acknowledge that I have read and agree to the Terms of Use and Privacy Policy.











































































