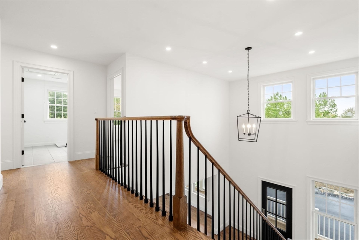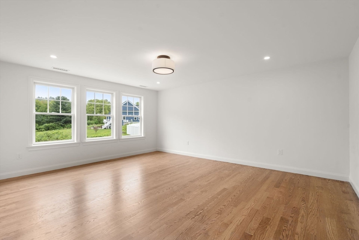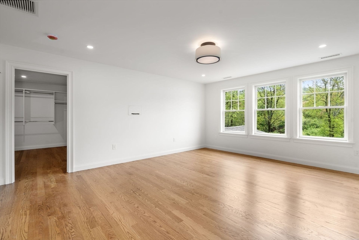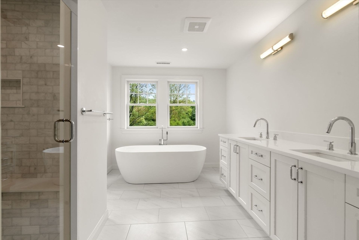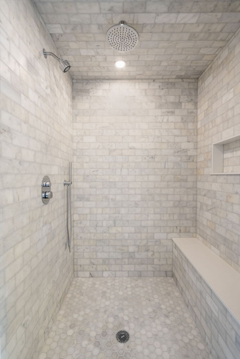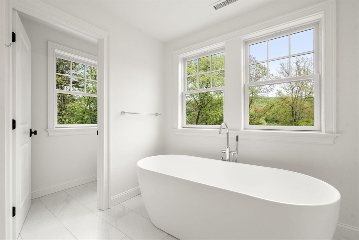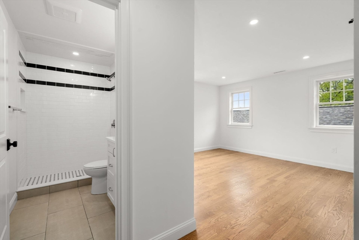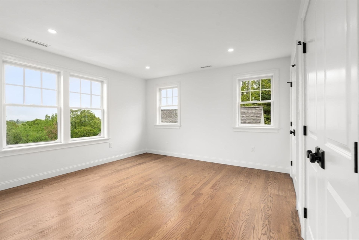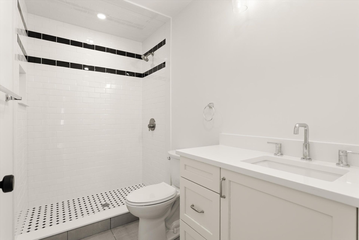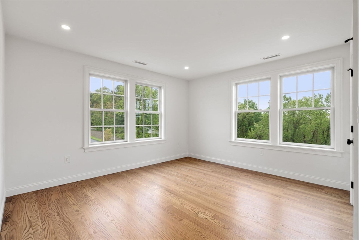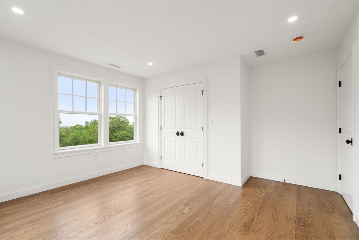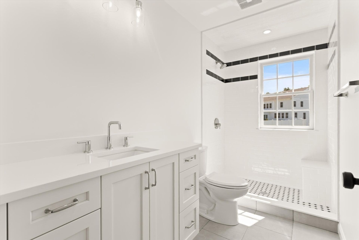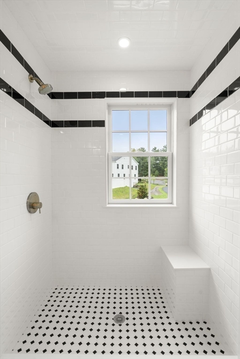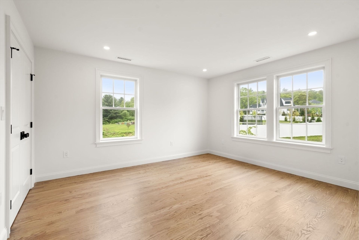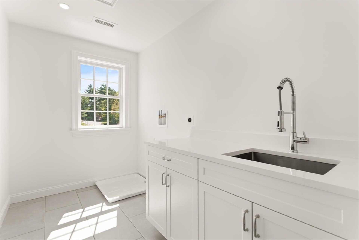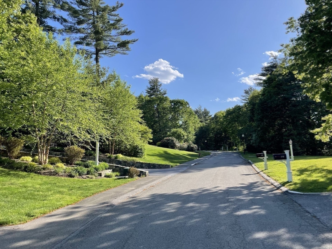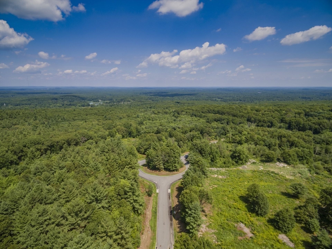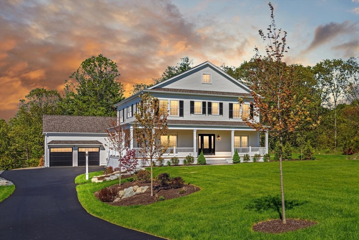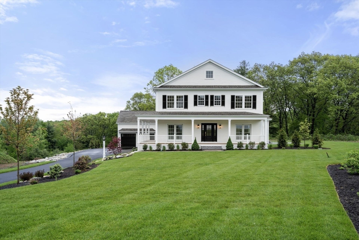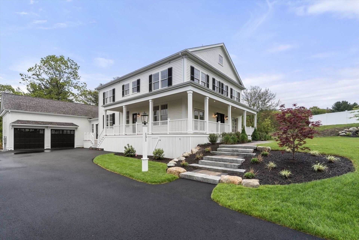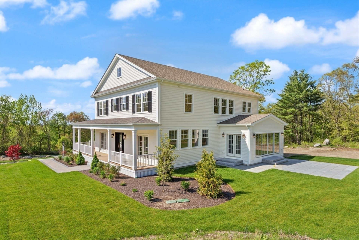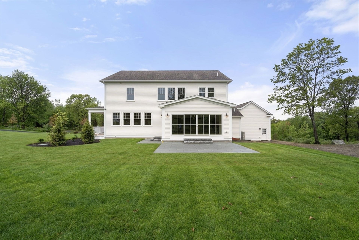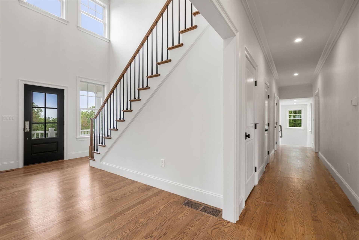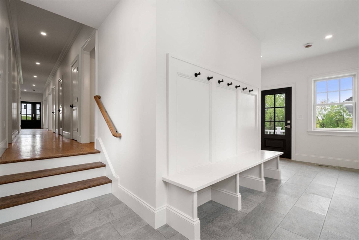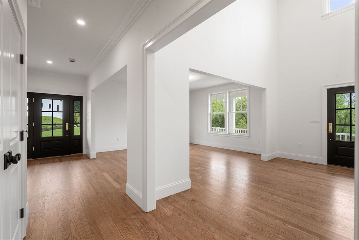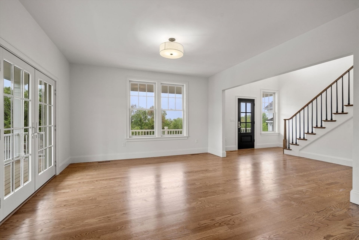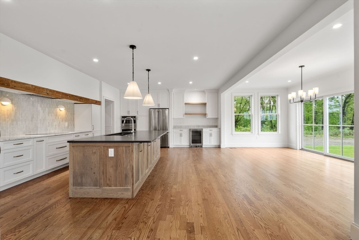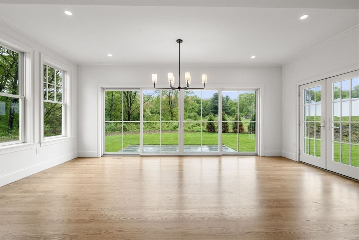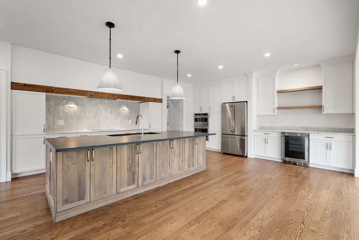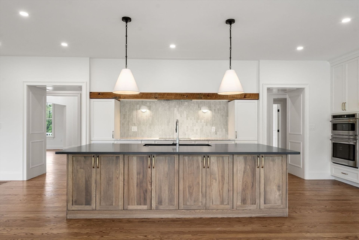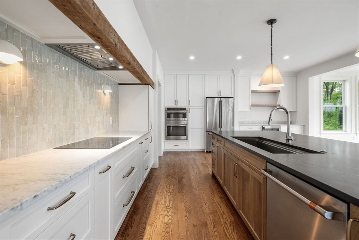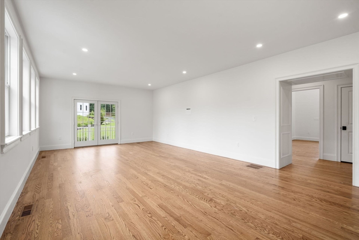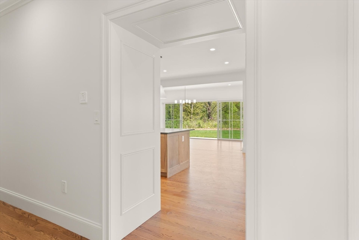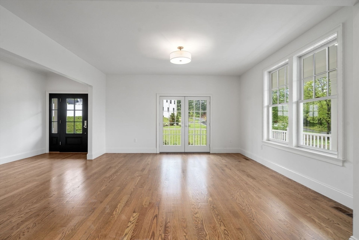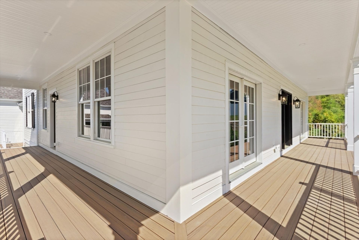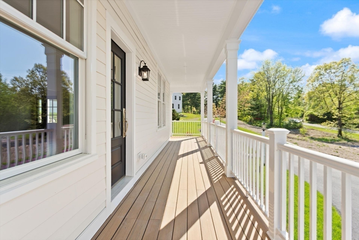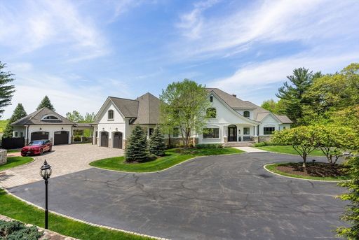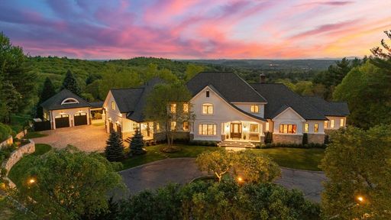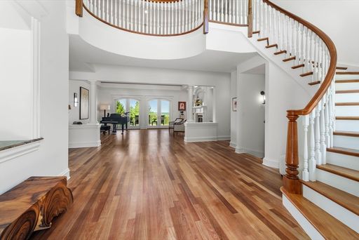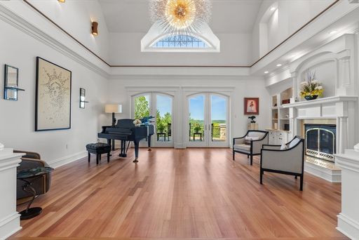- 5 Beds
- 4 Total Baths
- 3,890 sqft
This is a carousel gallery, which opens as a modal once you click on any image. The carousel is controlled by both Next and Previous buttons, which allow you to navigate through the images or jump to a specific slide. Close the modal to stop viewing the carousel.
Property Description
New construction that's ready for immediate occupancy in our final phase of Brimstone Estates. This home boasts spectacular views from this stately residence. The designer kitchen is open, with a large center island and an oversize eating area with large sliders leading out to a pavered patio. The adjacent family room flows seamlessly and features a set of French doors that open to the outdoors. You will find a first-floor bedroom and full bath that can easily be used as a den or office suite. There is a beautiful mud room along with a built-in bench that leads to the back entry and garage. On the second floor, you will find four bedrooms and a large laundry room. There are multiple closets in each room, and the primary has a beautiful bath with a separate soaking tub and a full marble walk-in shower. One of the bedrooms also has an en-suite bathroom. The home is filled with natural light, featuring an open and comfortable flow and a gorgeous farmers' porch-a rare find
Property Highlights
- Annual Tax: $ 6978.0
- Cooling: Central A/C
- Garage Count: 2 Car Garage
- Sewer: Public
- Water: City Water
- Region: CENTRAL NEW ENGLAND
Similar Listings
The listing broker’s offer of compensation is made only to participants of the multiple listing service where the listing is filed.
Request Information
Yes, I would like more information from Coldwell Banker. Please use and/or share my information with a Coldwell Banker agent to contact me about my real estate needs.
By clicking CONTACT, I agree a Coldwell Banker Agent may contact me by phone or text message including by automated means about real estate services, and that I can access real estate services without providing my phone number. I acknowledge that I have read and agree to the Terms of Use and Privacy Policy.
