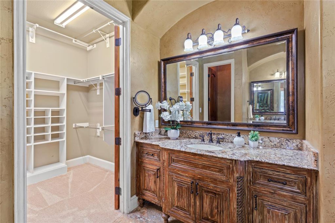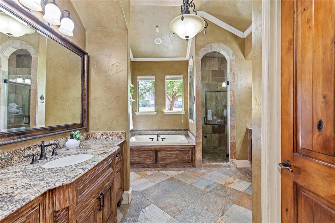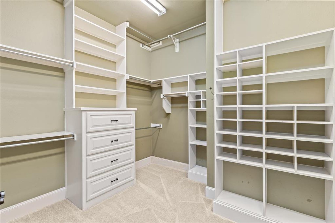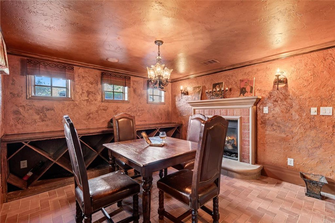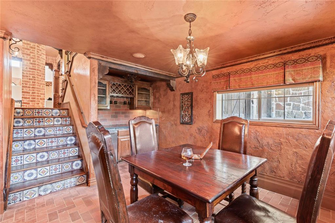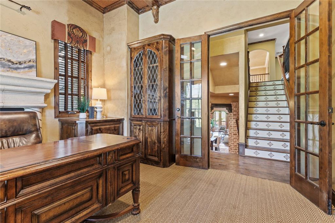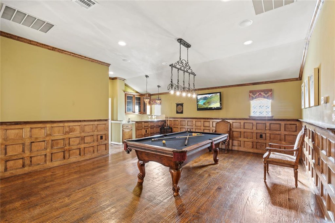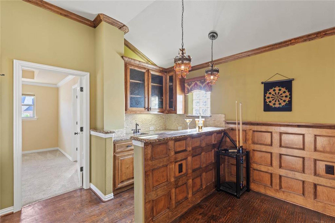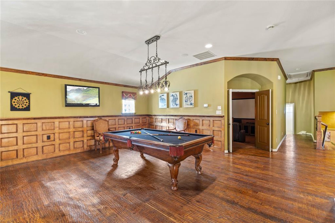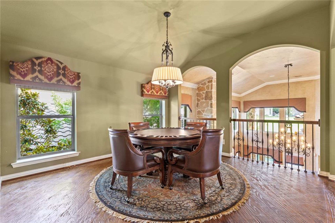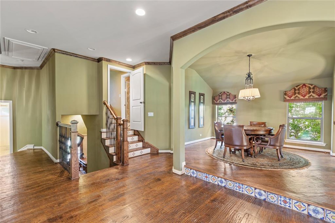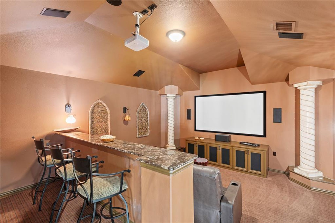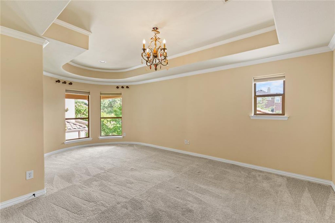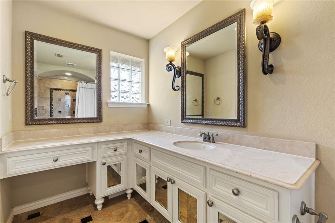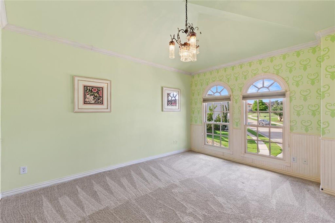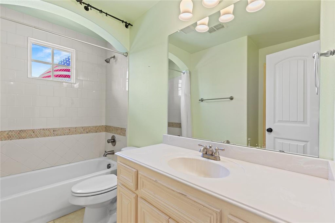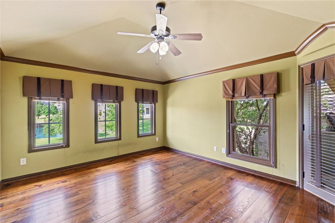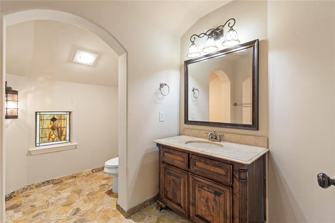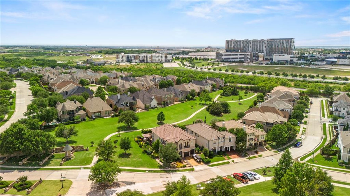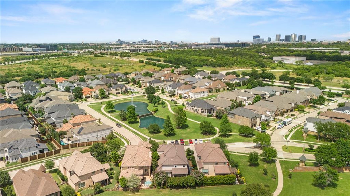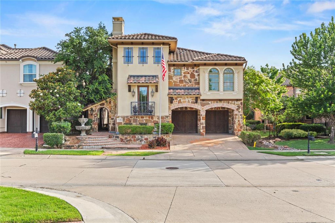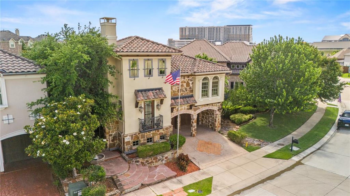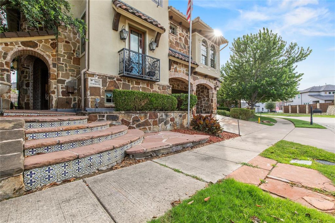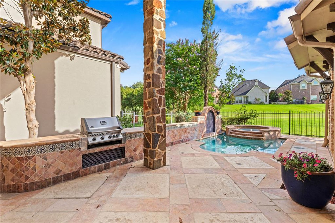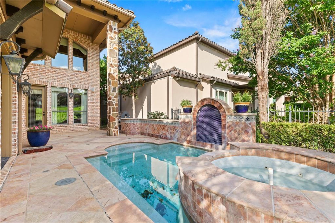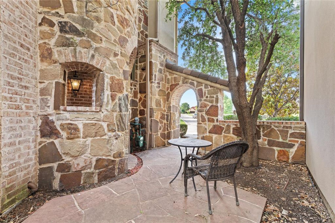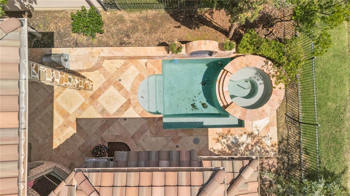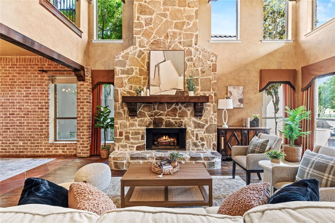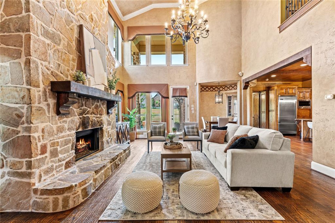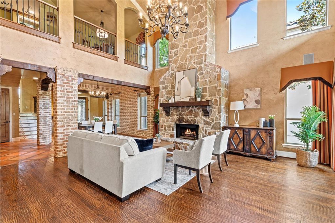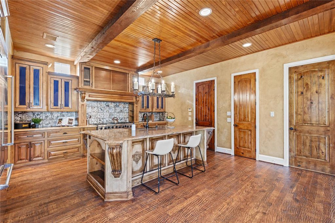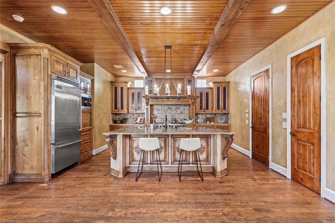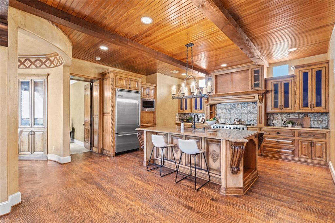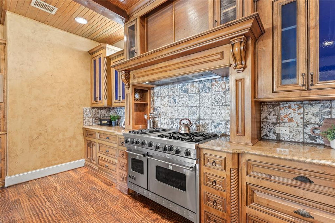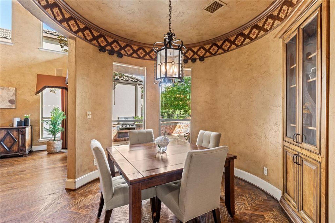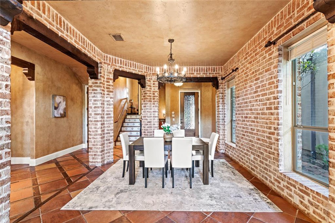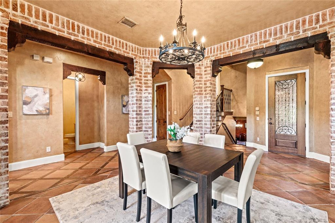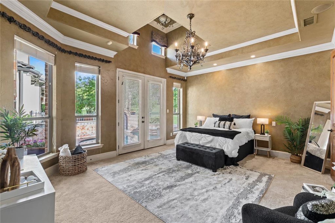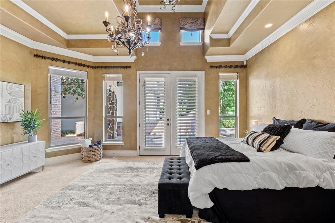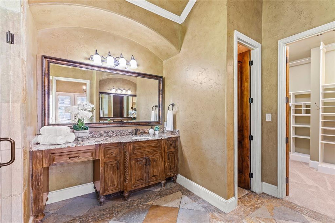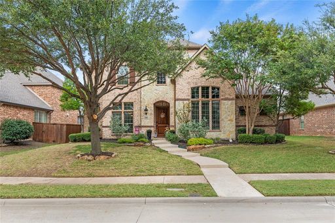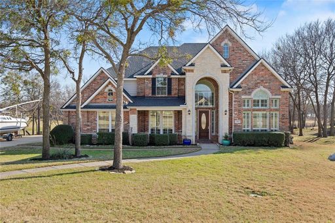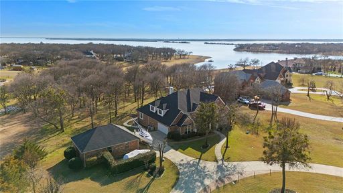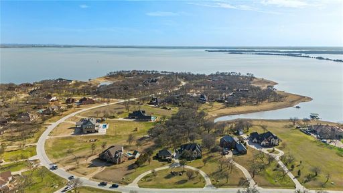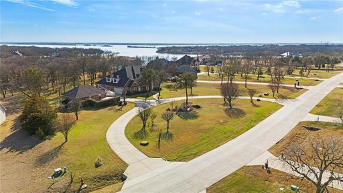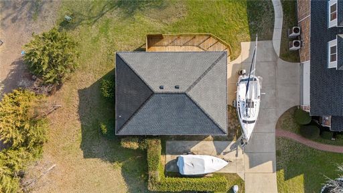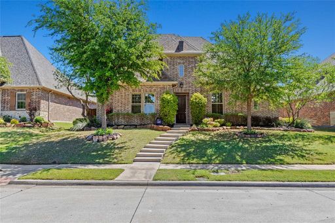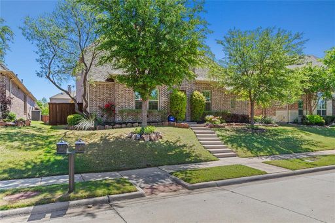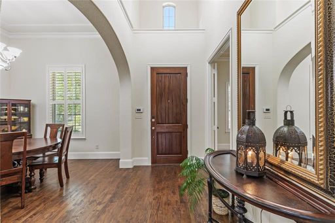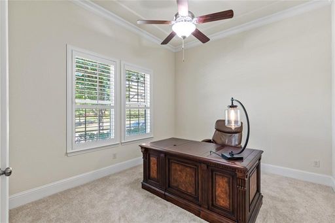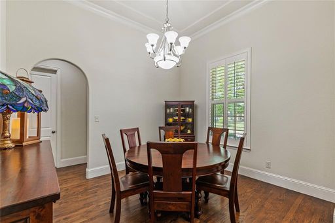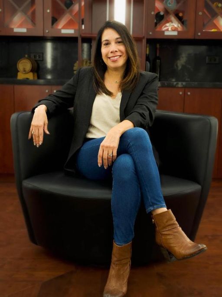- 4 Beds
- 5 Total Baths
- 4,931 sqft
This is a carousel gallery, which opens as a modal once you click on any image. The carousel is controlled by both Next and Previous buttons, which allow you to navigate through the images or jump to a specific slide. Close the modal to stop viewing the carousel.
Property Description
Discover a unique slice of paradise in this exquisite Global Luxury property located in the heart of Plano, TX. Nestled near Highway 121 and The Colony, this exceptional Sotherby custom home provides seamless access to premier shopping and dining while offering a serene escape uncommon in Texas. Luxuriate in the sophisticated elegance of this four-bedroom, four-bath residence marked by its striking stone and stucco faade and Mediterranean tiles. As you step inside, you are greeted by soaring vaulted ceilings and richly hued warm woods that blend seamlessly with custom tiles. The expansive, fully loaded kitchen is a chef's dream, showcasing Viking appliances and elegant granite countertops, providing a flawless setting for culinary creations. The main level features a sumptuous primary suite that overlooks a stunning pool, complete with a spa and fountainsyour personal oasis retreat. Entertain with flair in the inviting formal dining room adorned with intricate brick detailing or unwind in the wine cellar by the cozy fireplace. A luxurious study with its own fireplace offers a sophisticated space for work or relaxation. Upstairs, entertainment is at your fingertips in the dedicated recreational area. Gather friends and family in the game area with a pool table, enjoy cinematic experiences in the media room, and treat guests at the wet bar. The second floor further accommodates with a second primary suite boasting a private sitting area and two additional bedrooms, each with its own bath, perfect for versatility and comfort. The exterior harmoniously blends with nature, backing onto a green area and fronting an open park. This home's Mediterranean charm and unique location make it a sanctuary of luxury living.
Property Highlights
- Garage Count: 3 Car Garage
- Pool Description: Pool
- Basement: None
- Garage Description: Garage
- Primary School: Hicks
- Middle School: Arbor Creek
- High School: Hebron
Similar Listings
The listing broker’s offer of compensation is made only to participants of the multiple listing service where the listing is filed.
Request Information
Yes, I would like more information from Coldwell Banker. Please use and/or share my information with a Coldwell Banker agent to contact me about my real estate needs.
By clicking CONTACT, I agree a Coldwell Banker Agent may contact me by phone or text message including by automated means about real estate services, and that I can access real estate services without providing my phone number. I acknowledge that I have read and agree to the Terms of Use and Privacy Policy.
