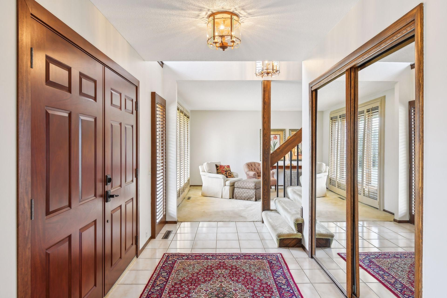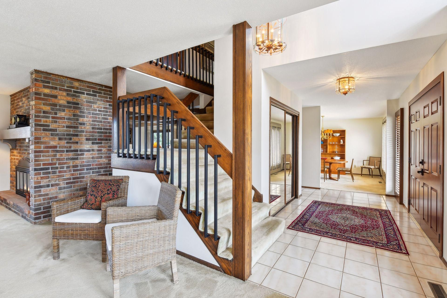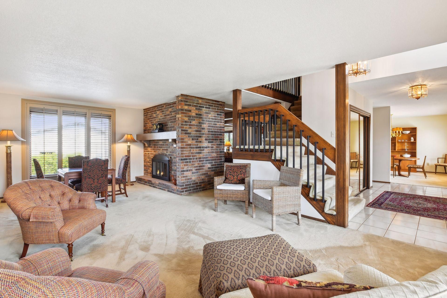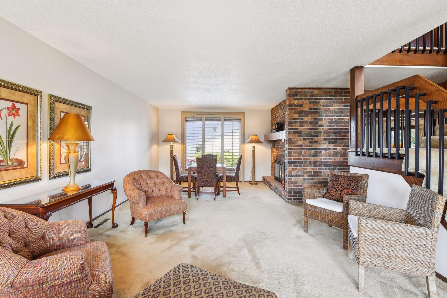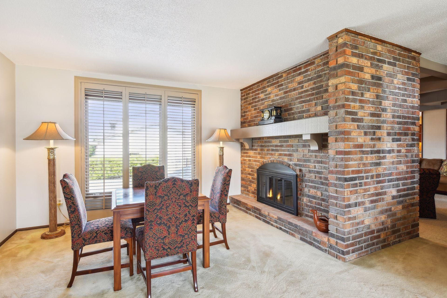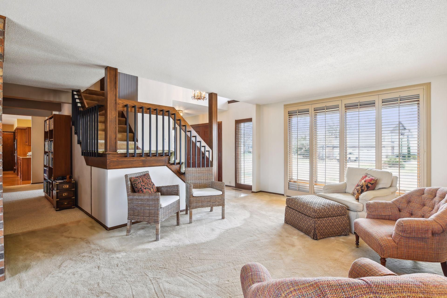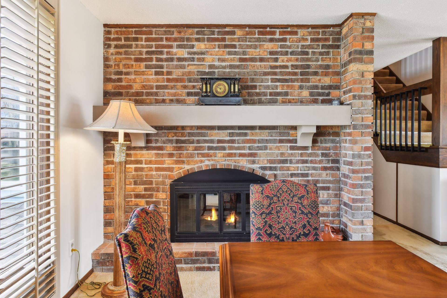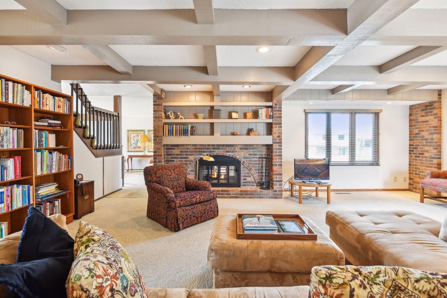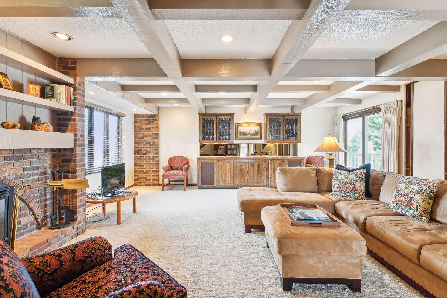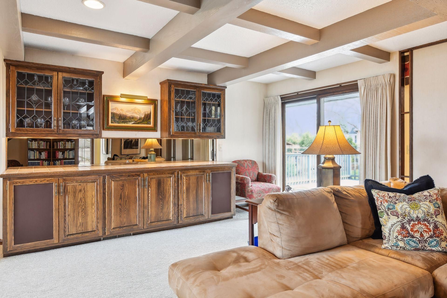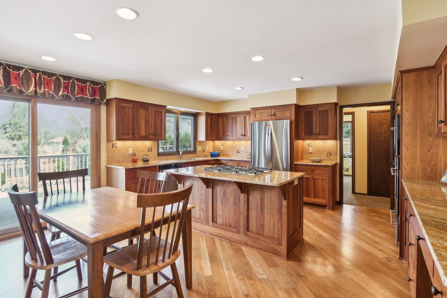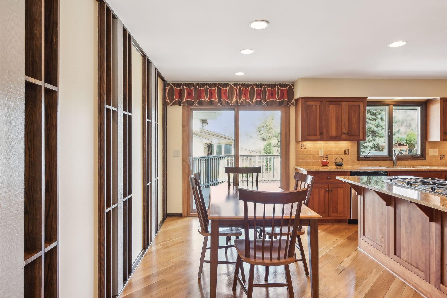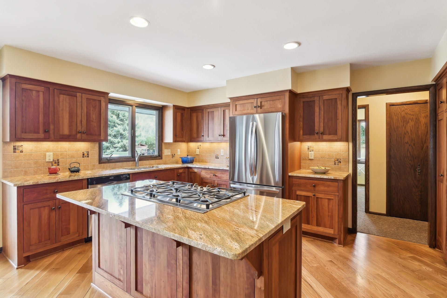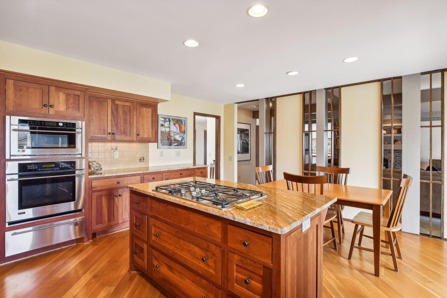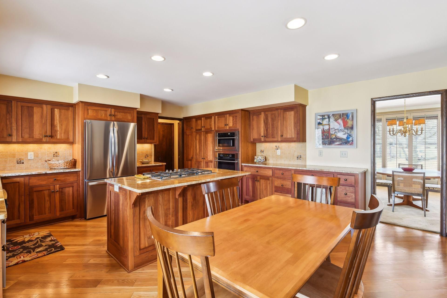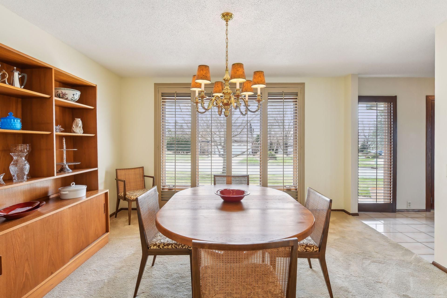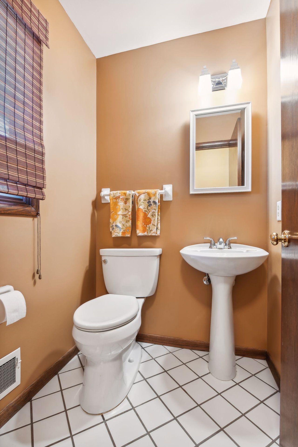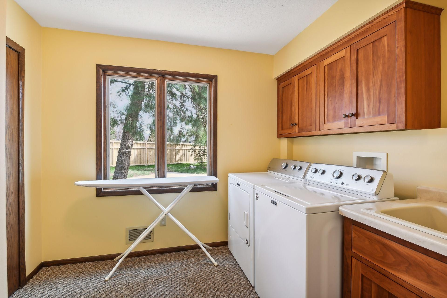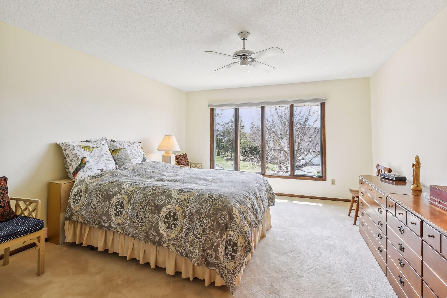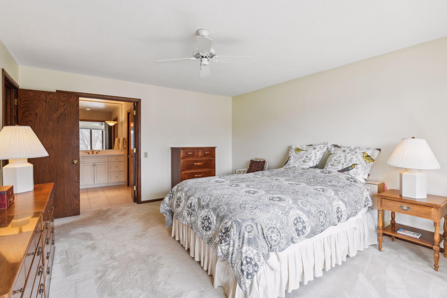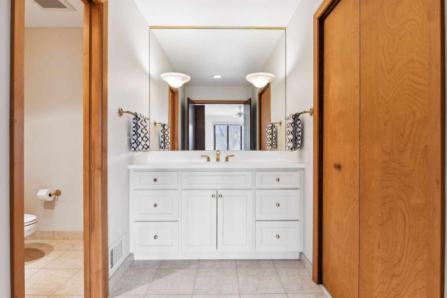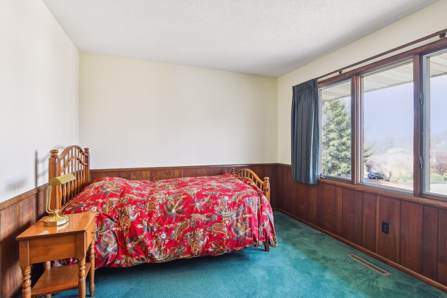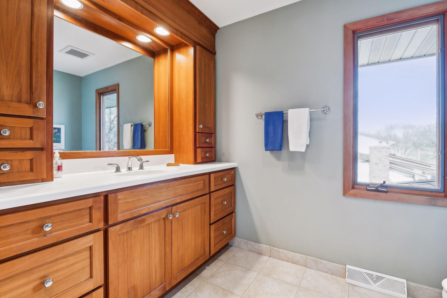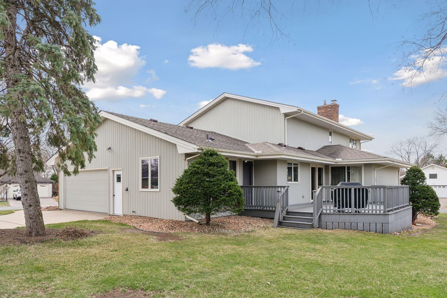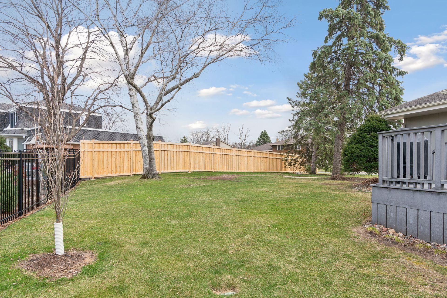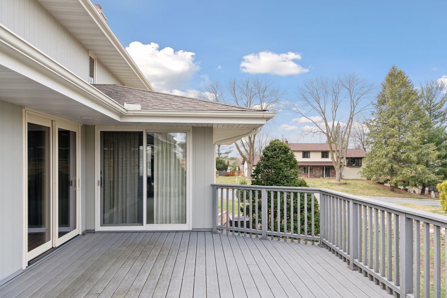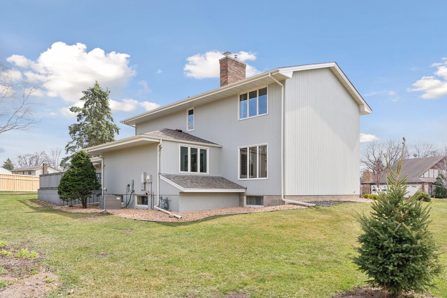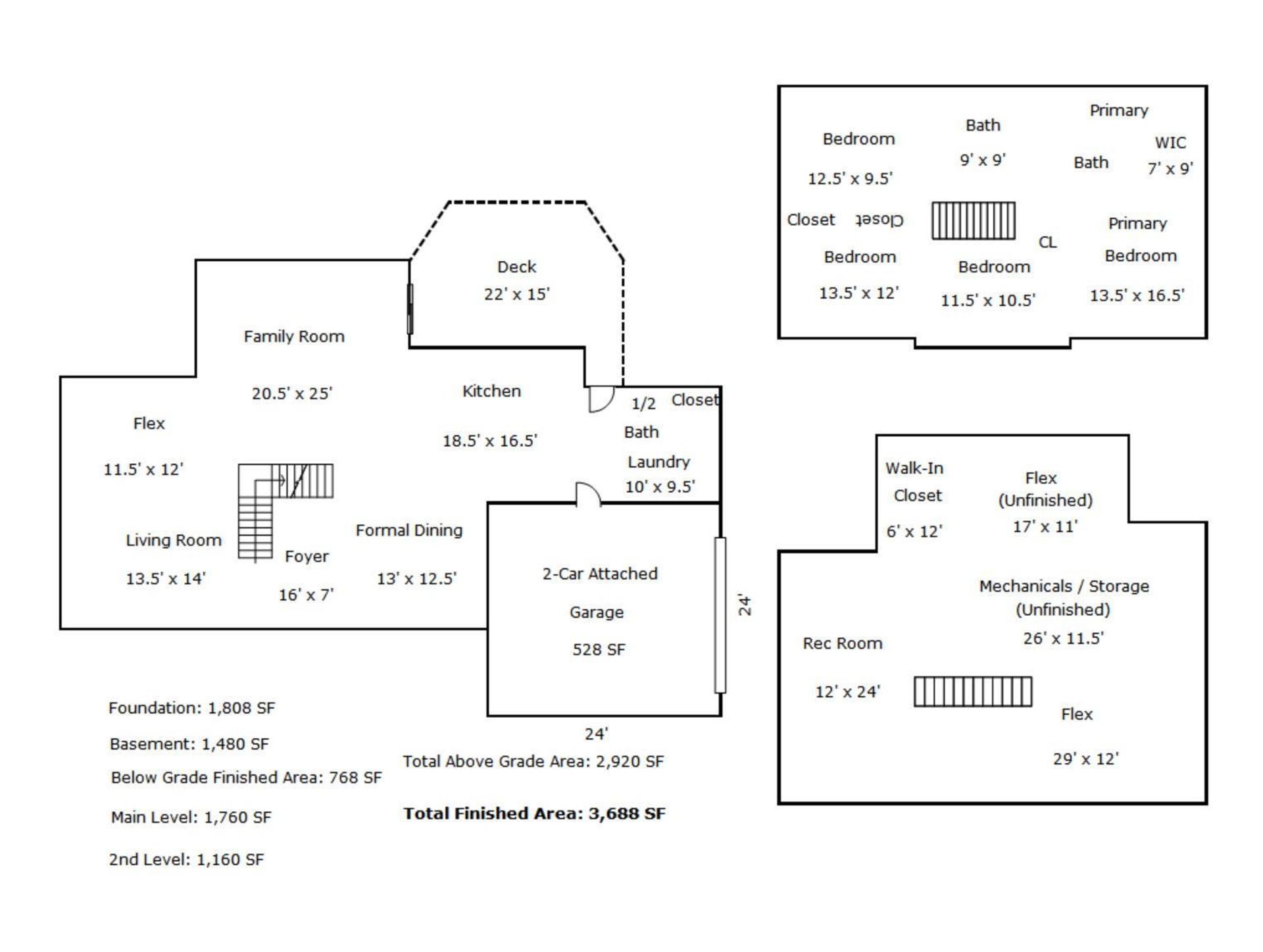- 4 Beds
- 3 Baths
- 3,697 sqft
This is a carousel gallery, which opens as a modal once you click on any image. The carousel is controlled by both Next and Previous buttons, which allow you to navigate through the images or jump to a specific slide. Close the modal to stop viewing the carousel.
Property Description
Welcome to this lovingly cared for and well maintained "late" mid-century four bedroom, three bath, custom contemporary two-story with all amenities. The main floor offers a spectacular design to allow for easy access to enjoy the cooks kitchen, family/entertaining space and flows effortlessly to formal living and dining areas. Main level laundry and powder room are conveniently located as well. A spacious and sun-drenched ensuite primary with 3 adjoining bedrooms and bath make up the second floor. The lower level fun room offers walk-in cedar storage and more! This home sits majestically on a corner lot that truly sets off its curb appeal with a rare side-load garage. This custom built beauty has been in the same family since it was built, and loved by current owners for the last 35 years.
197 - West St. Paul-Mendota Hts.-Eagan
Property Highlights
- Annual Tax: $ 5092.0
- Cooling: Central A/C
- Fireplace Count: 1 Fireplace
- Garage Count: 2 Car Garage
- Heating Fuel Type: Gas
- Heating Type: Forced Air
- Sewer: Public
- Water: City Water
- Region: MINNESOTA
- Buyer’s Brokerage Compensation (Percentage): 2.7%
The listing broker’s offer of compensation is made only to participants of the multiple listing service where the listing is filed.
Request Information
Yes, I would like more information from Coldwell Banker. Please use and/or share my information with a Coldwell Banker agent to contact me about my real estate needs.
By clicking CONTACT, I agree a Coldwell Banker Agent may contact me by phone or text message including by automated means about real estate services, and that I can access real estate services without providing my phone number. I acknowledge that I have read and agree to the Terms of Use and Privacy Policy.



