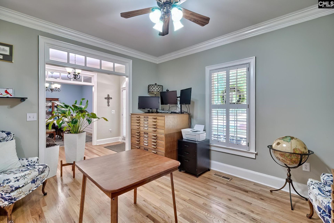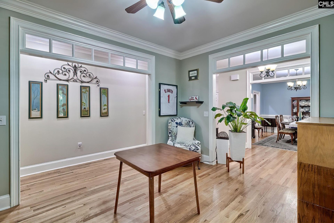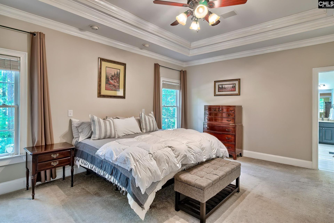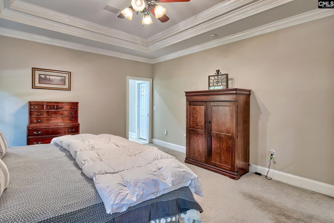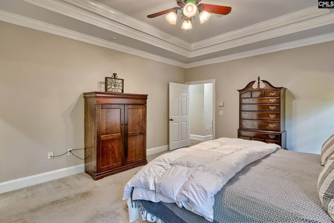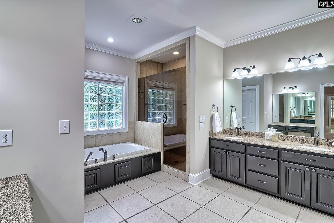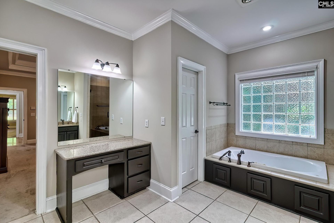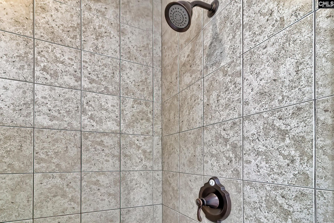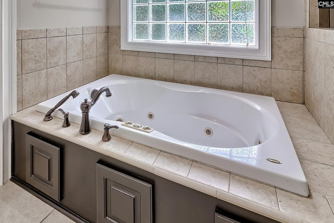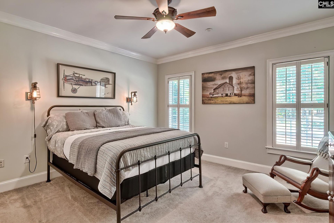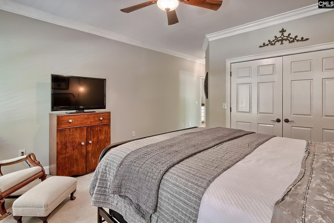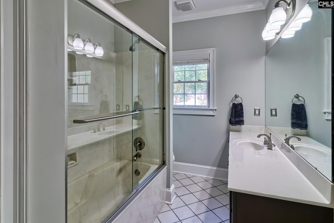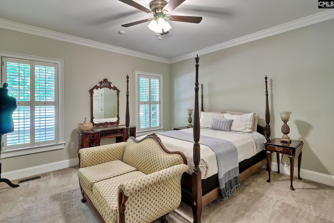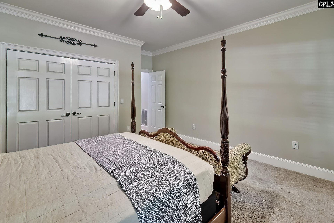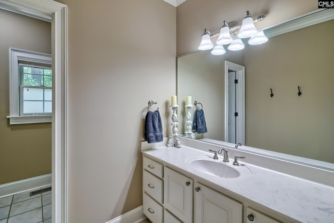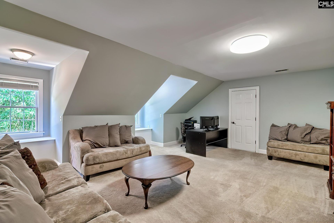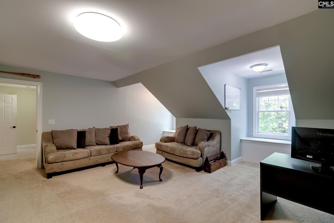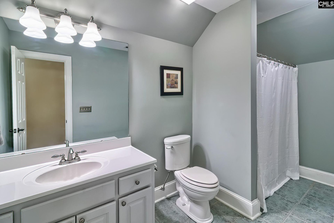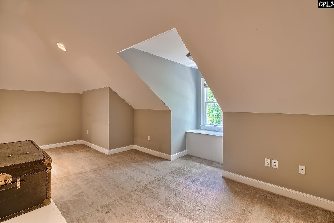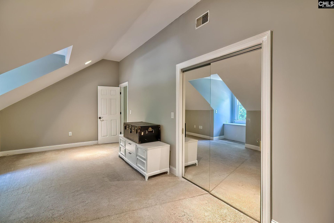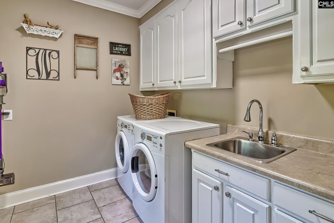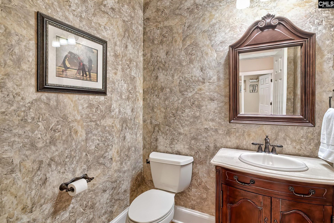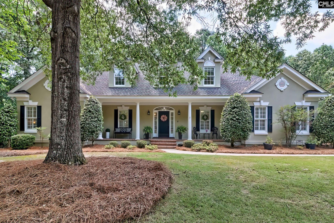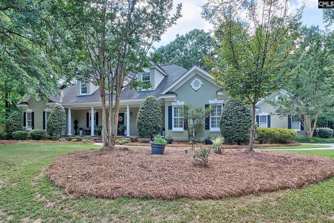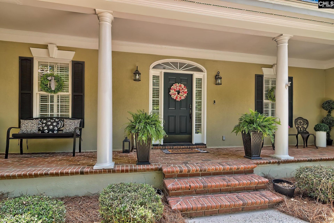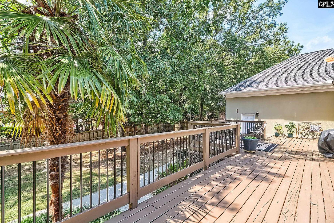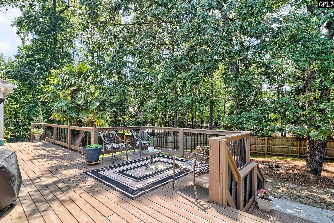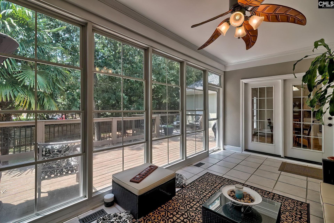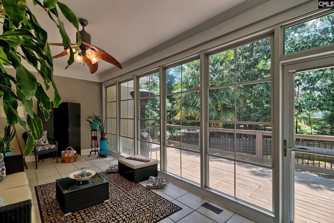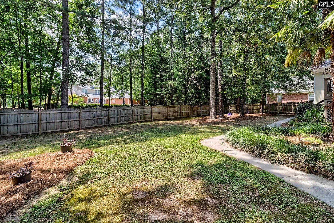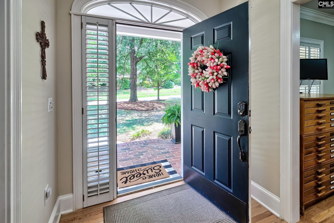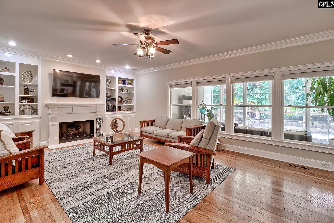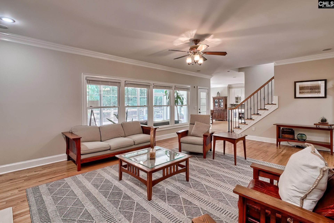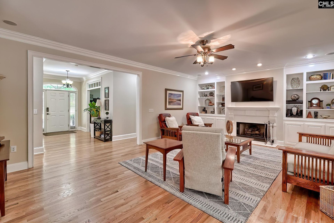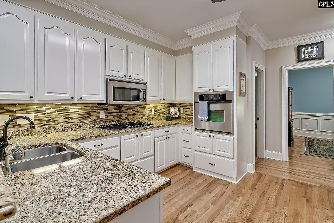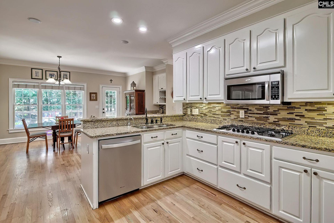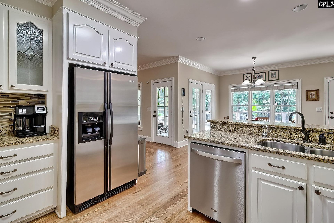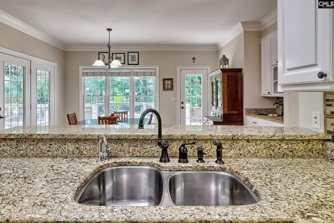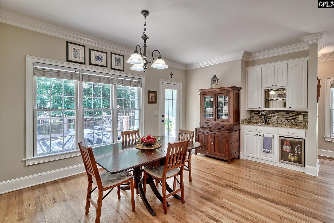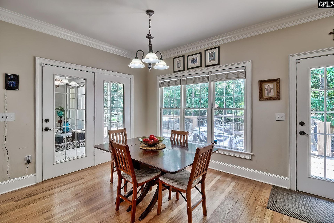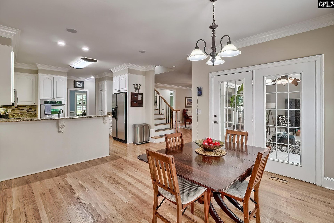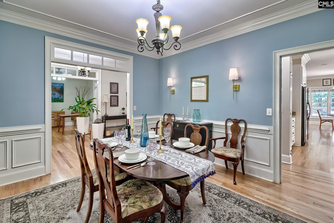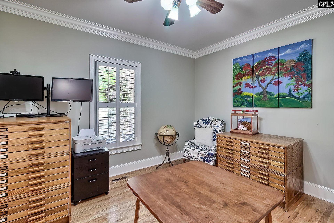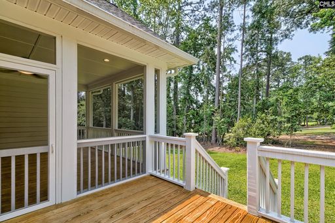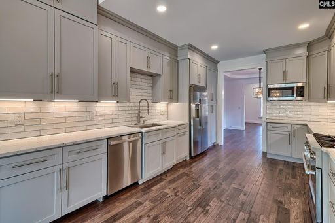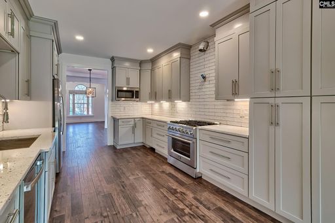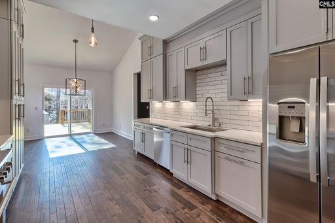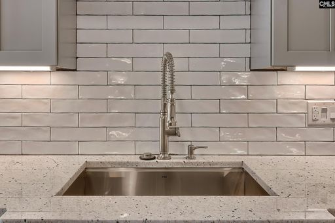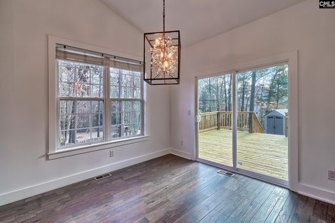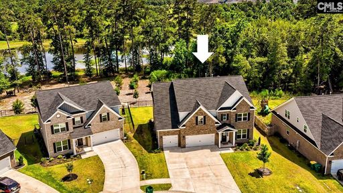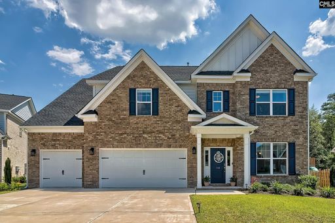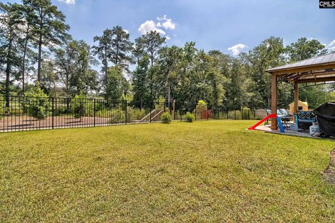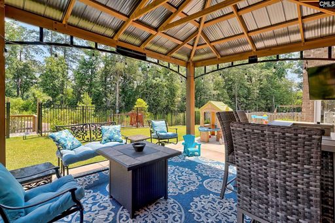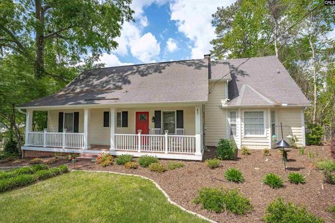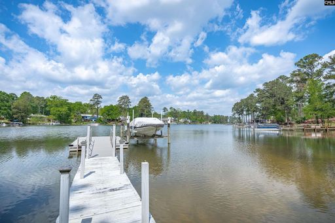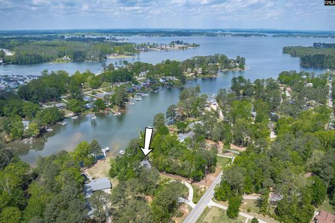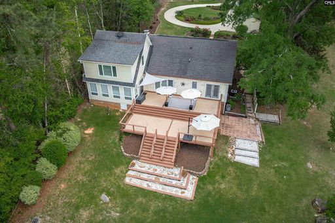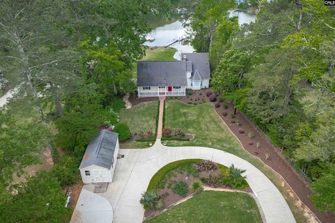- 5 Beds
- 5 Total Baths
- 3,942 sqft
This is a carousel gallery, which opens as a modal once you click on any image. The carousel is controlled by both Next and Previous buttons, which allow you to navigate through the images or jump to a specific slide. Close the modal to stop viewing the carousel.
Property Description
Situated on a wooded lot in Irmo's Ascot Downs, 305 Steeple Crest North is a hard to find 5-bedroom layout, with 3 bedrooms, including the owner's suite on the main level at a fantastic value! The entry opens to a formal dining room on the right, perfect for a large table, and an office or sitting room on the left. The foyer leads to a spacious family room with a fireplace, built-ins, and a wall of windows overlooking the sunroom (heated and cooled), large deck, and private, fenced wooded backyard. The kitchen is semi-open to the family room and features white cabinets, ample counter space, stainless steel appliances including a gas range, a insta-hot, and 2 pantries - one deep cabinet storage and a door leading to a second pantry, and a large eat-in area. A generous laundry room and half bath are located just off the kitchen, along with a side door to the driveway and separate access to the attached 2-car, side-entry garage. The owner's suite, located at the back of the home, includes a large shower, separate jetted tub, makeup vanity, and two walk-in closets. Bedroom 2 is near the owner's suite at the front of the home and has easy access to a full hall bath. Bedroom 3, located on the opposite side of the home, also has access to its own full bath. Upstairs, you'll find Bedrooms 4 and 5, both with closets, and another full hall bath. Most of the living space is on the main level, while the second level provides an ideal separate area for a guest suite, office, gym, or game room. Ascot in Irmo, SC is an upscale residential community known for its elegant homes, tree-lined streets, and quiet, well-maintained surroundings. Located just minutes from Lake Murray and downtown Columbia, Ascot offers both convenience and a peaceful suburban lifestyle. Amenities include a community pool, playground, tennis/pickle ball courts, walking trails, sidewalks, and community events. Lexington/Richland Schools including River Springs Elementary, Dutch Fork Middle and Dutch Fork High School. *Ask about possible 2K in lender credit.* Disclaimer: CMLS has not reviewed and, therefore, does not endorse vendors who may appear in listings.
Lexington/Richland Five
Property Highlights
- Cooling: Central A/C
- Fireplace Count: 1 Fireplace
- Garage Count: 2 Car Garage
- Sewer: Public
- Water: City Water
- Region: Carolinas
- Primary School: River Springs
- Middle School: Dutch Fork
- High School: Dutch Fork
Similar Listings
The listing broker’s offer of compensation is made only to participants of the multiple listing service where the listing is filed.
Request Information
Yes, I would like more information from Coldwell Banker. Please use and/or share my information with a Coldwell Banker agent to contact me about my real estate needs.
By clicking CONTACT, I agree a Coldwell Banker Agent may contact me by phone or text message including by automated means about real estate services, and that I can access real estate services without providing my phone number. I acknowledge that I have read and agree to the Terms of Use and Privacy Policy.
