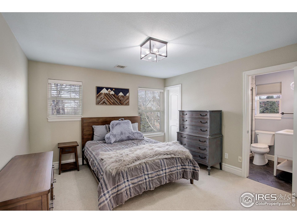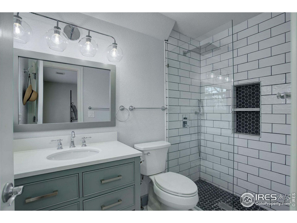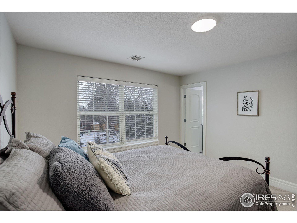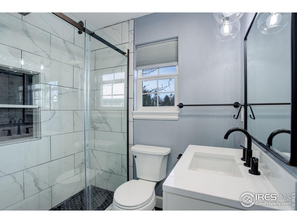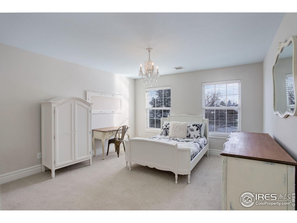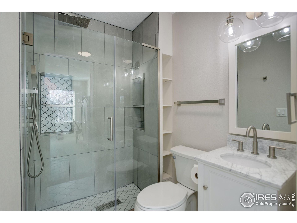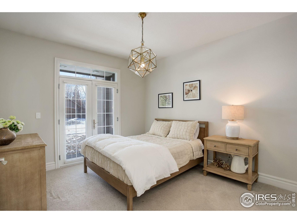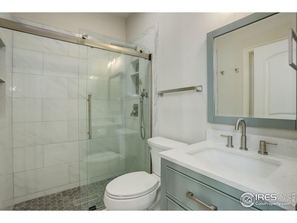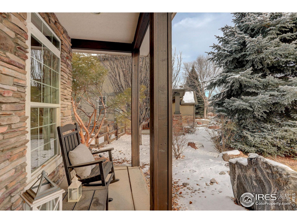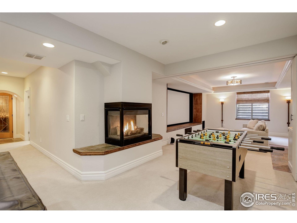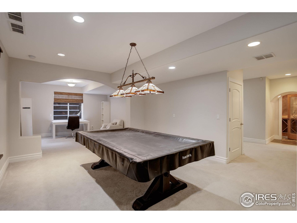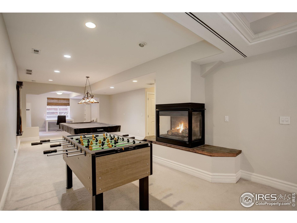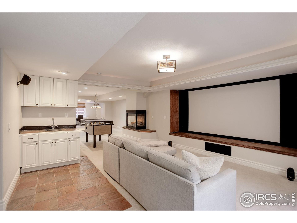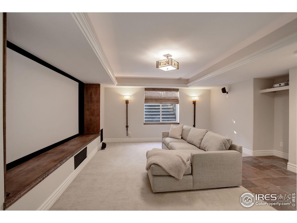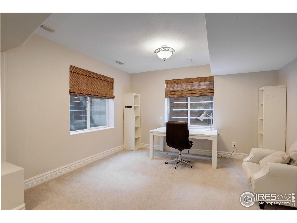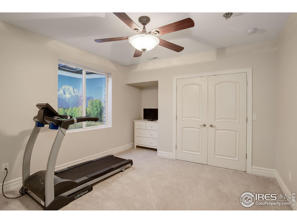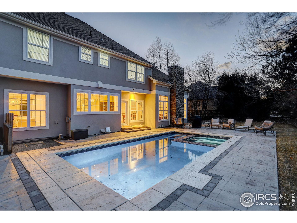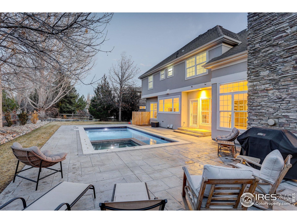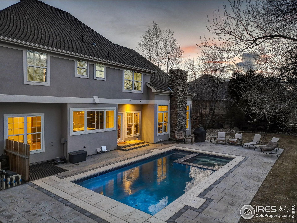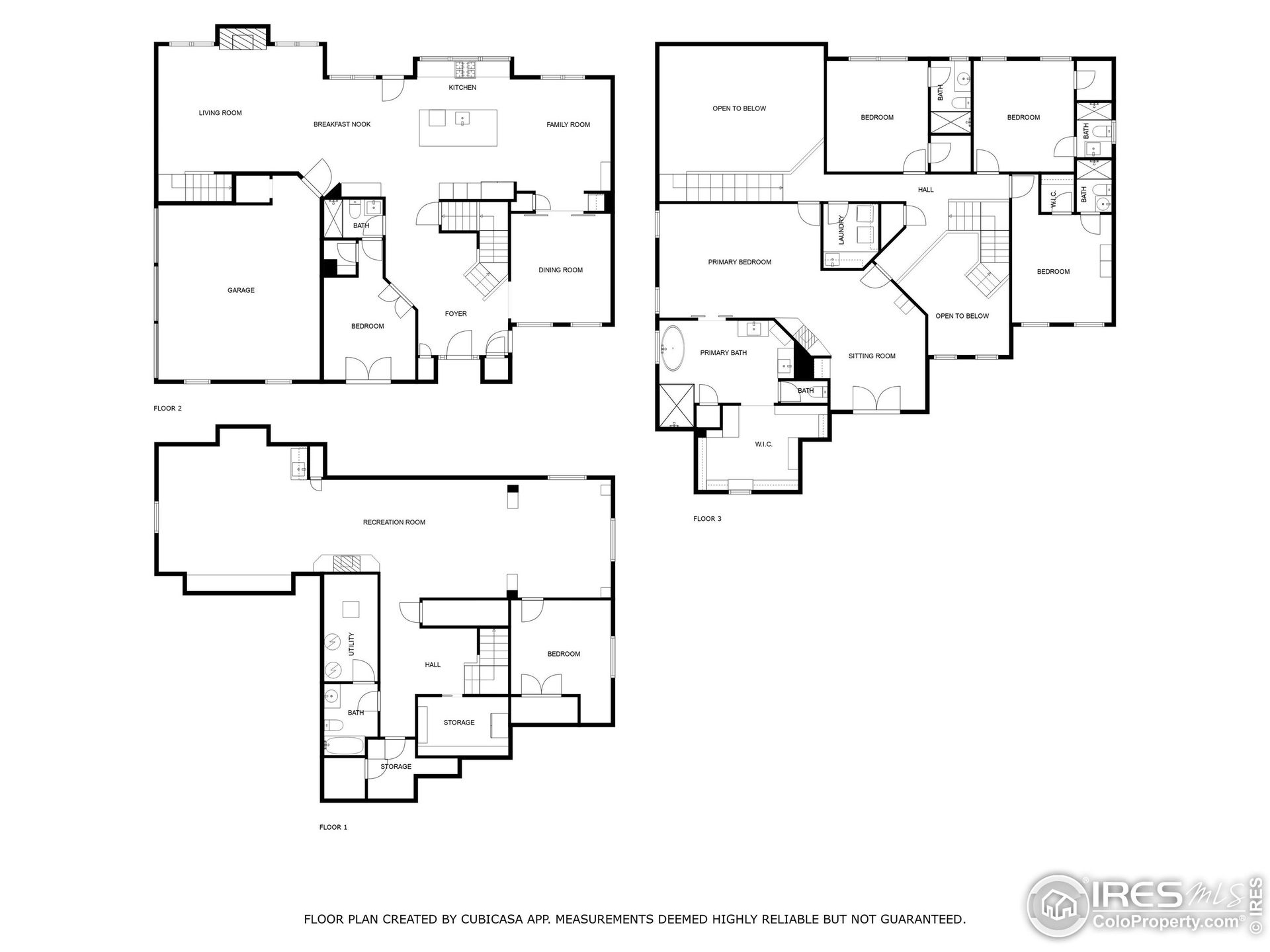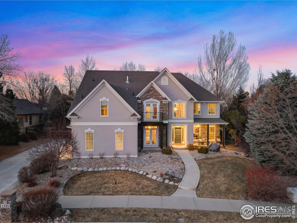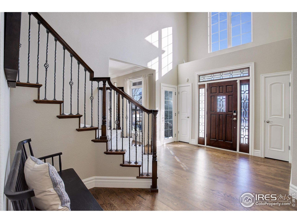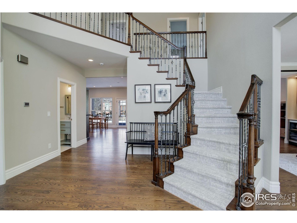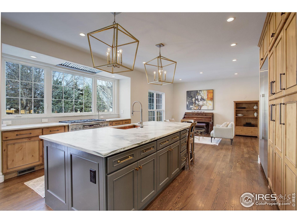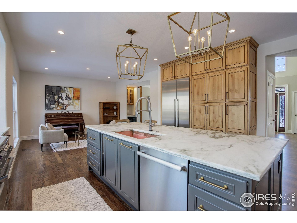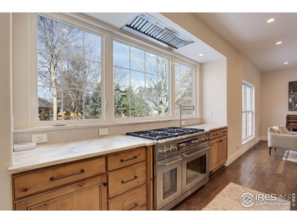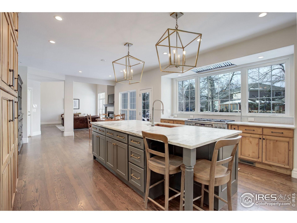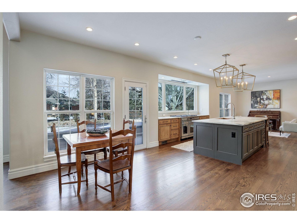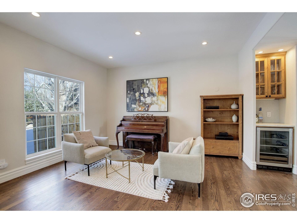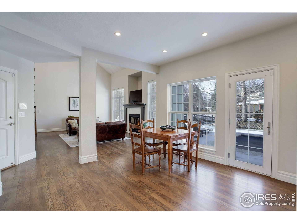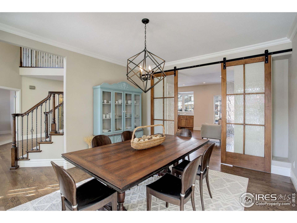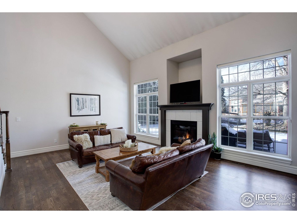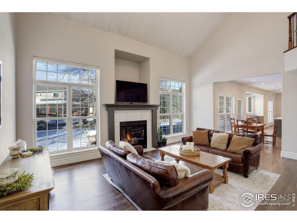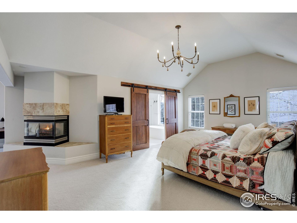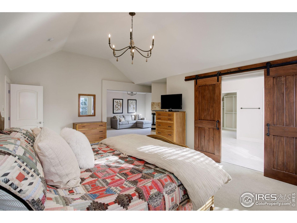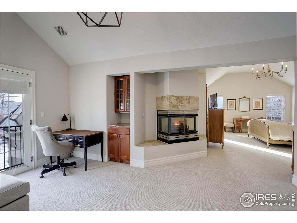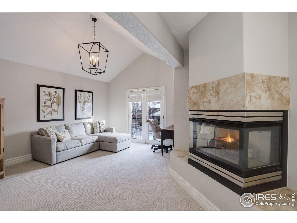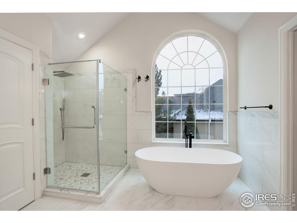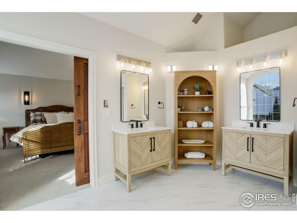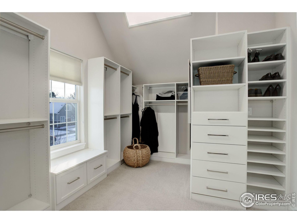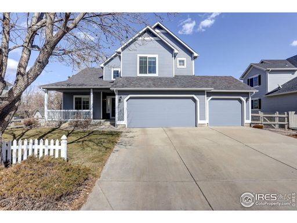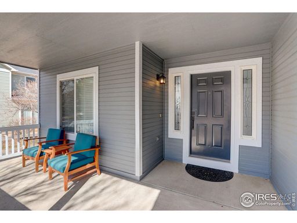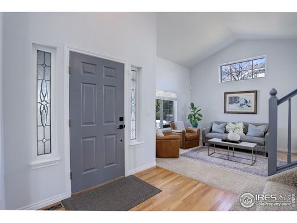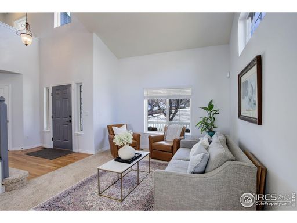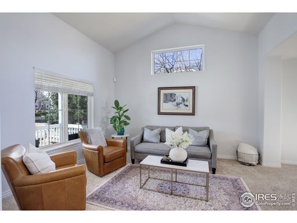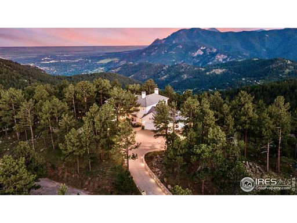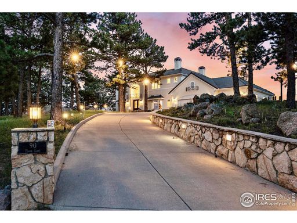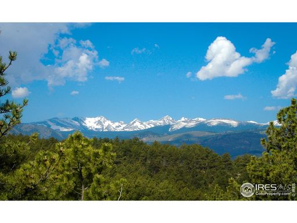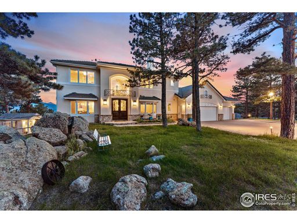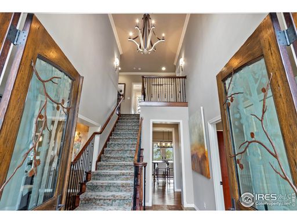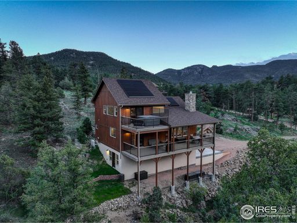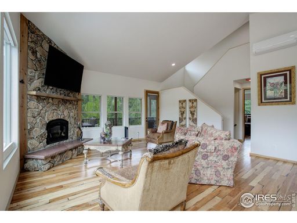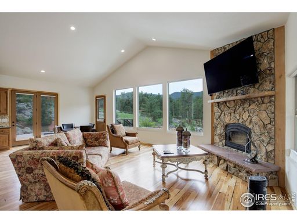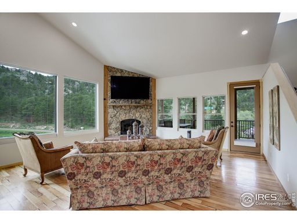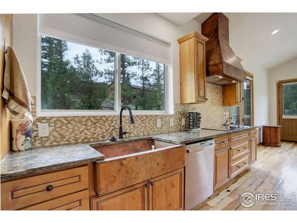- 6 Beds
- 6 Total Baths
- 3,525 sqft
This is a carousel gallery, which opens as a modal once you click on any image. The carousel is controlled by both Next and Previous buttons, which allow you to navigate through the images or jump to a specific slide. Close the modal to stop viewing the carousel.
Property Description
This stunning custom home embodies an unparalleled lifestyle experience showcasing nearly every amenity imaginable in this luxurious estate. Situated in the prestigious enclave of the Rainbow Ridge Estates, this impressive residence exudes ultra-comfort and prime living on one of the best streets in Longmont. With too many upgrades to list, this fine home offers a beautiful open-concept chef's kitchen, with eye catching marble countertops, an expansive island, premium appliances, and built in pantry. The formal dining, and living rooms are separated by a beautiful glass barn door and feature updated lighting. Numerous windows throughout bathe the home in an abundance of natural light. This expansive lot with mature landscaping and a sparkling pool and spa is a backyard oasis and perfect for entertainment and relaxation. Ascend the private staircase upstairs to the secluded primary bedroom. This oversized space is highlighted by a multi-sided fireplace and sitting area that would make a great home office. You will love the spa-inspired 5 piece bathroom with soaking tub and generous walk in closet. Three secondary bedrooms all have walk-in closets and en suite bathrooms. back on the main level, there is a guest suite that would also make a great home office with patio. The lower level welcomes festivities and offers a home theater, wet bar, wine storage, and guest room with full bath. With great privacy and well-maintained lush landscaping throughout, this home presents an opulent setting in the heart of Longmont.
ST Vrain Dist RE 1J
Property Highlights
- Annual Tax: $ 9172.0
- Sewer: Public
- Garage Count: 3 Car Garage
- Pool Description: Pool
- Cooling: Central A/C
- Heating Type: Forced Air
- Water: City Water
- Region: COLORADO
- Primary School: Burlington
- Middle School: Sunset Middle
- High School: Niwot
Similar Listings
The listing broker’s offer of compensation is made only to participants of the multiple listing service where the listing is filed.
Request Information
Yes, I would like more information from Coldwell Banker. Please use and/or share my information with a Coldwell Banker agent to contact me about my real estate needs.
By clicking CONTACT, I agree a Coldwell Banker Agent may contact me by phone or text message including by automated means about real estate services, and that I can access real estate services without providing my phone number. I acknowledge that I have read and agree to the Terms of Use and Privacy Policy.
