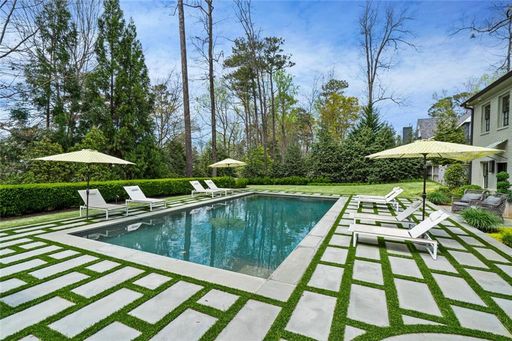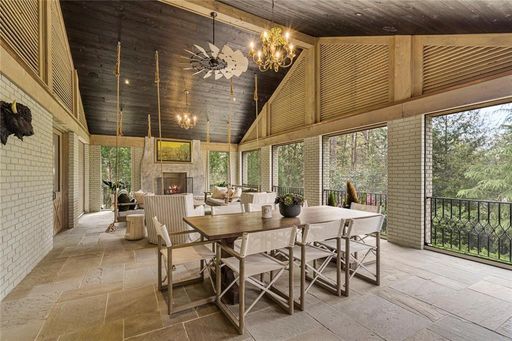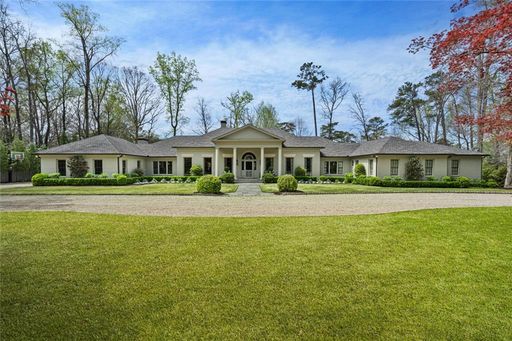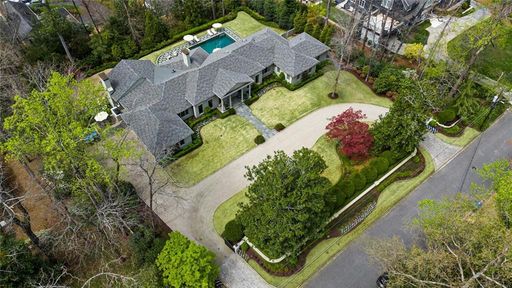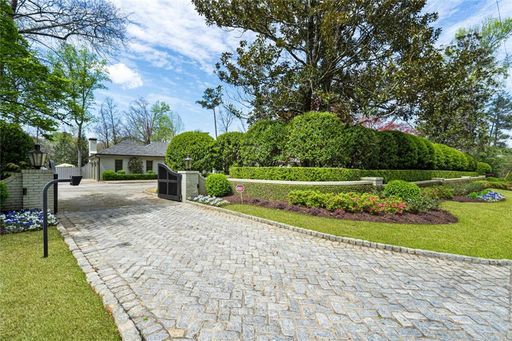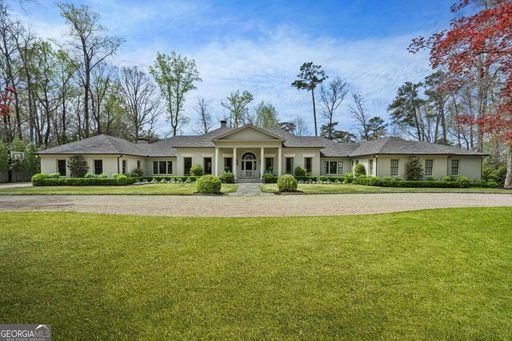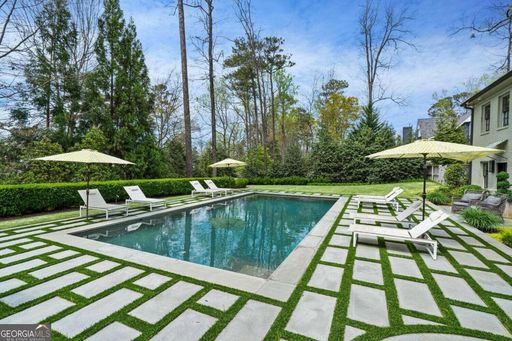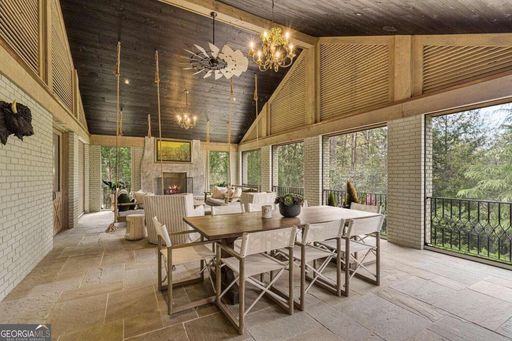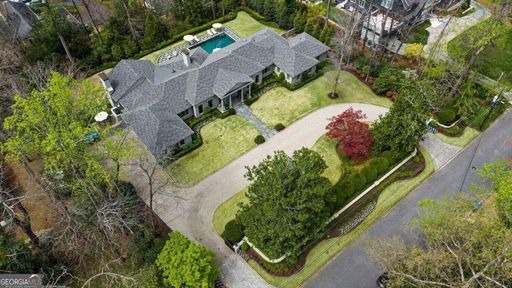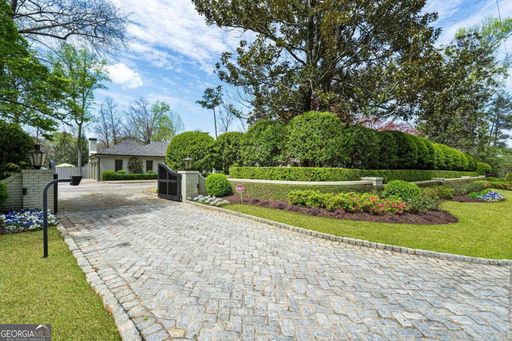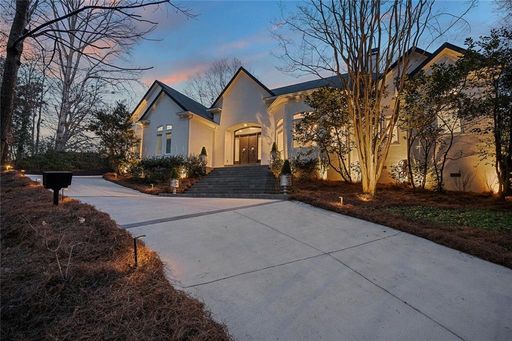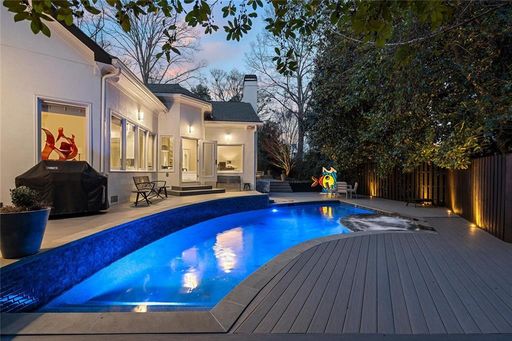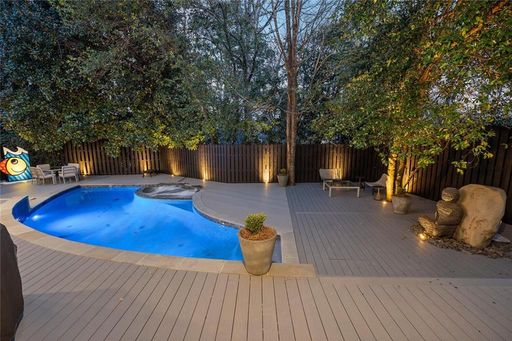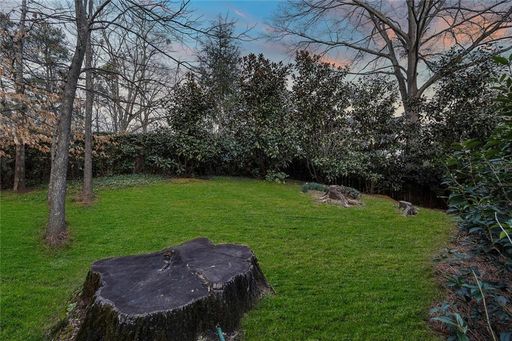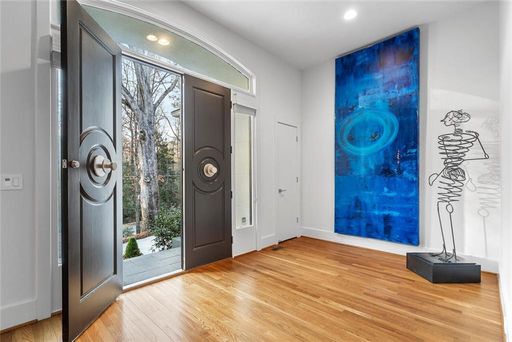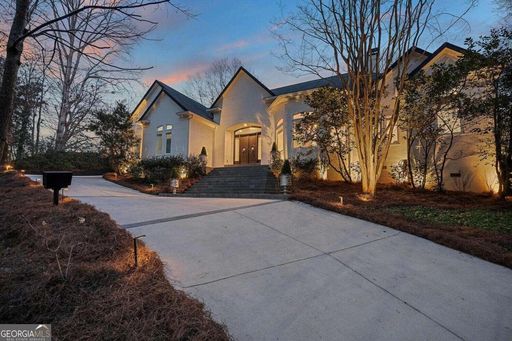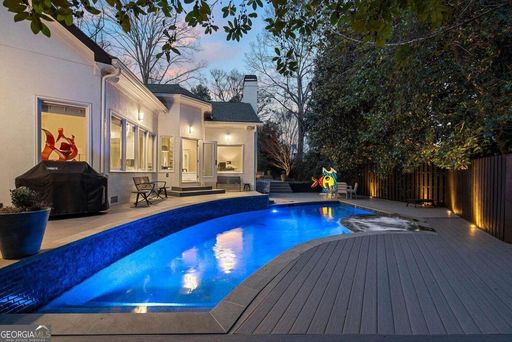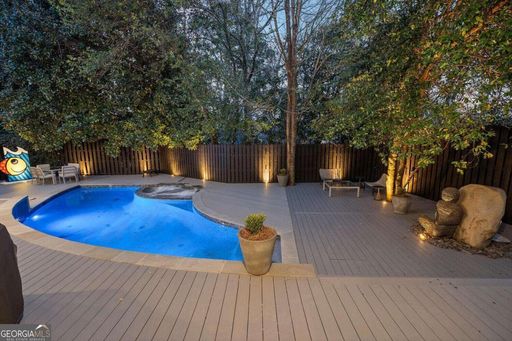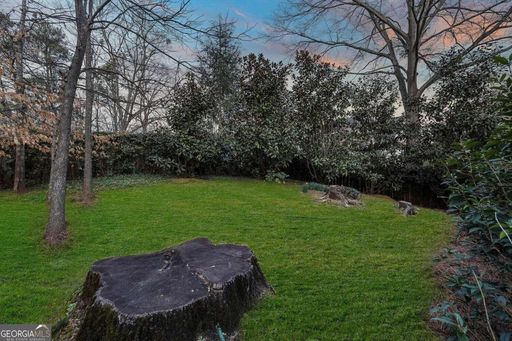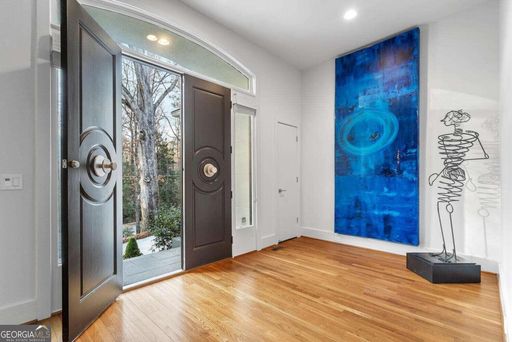- 5 Beds
- 6 Baths
This is a carousel gallery, which opens as a modal once you click on any image. The carousel is controlled by both Next and Previous buttons, which allow you to navigate through the images or jump to a specific slide. Close the modal to stop viewing the carousel.
Property Description
Introducing a remarkable design build project in Buckhead, brought to you by West Architecture Studio, renowned for their award-winning designs and Lucid Modern, Atlanta's modern home developer and Brendan Butler Landscape + Design. This turnkey project has a complete team including the builder, landscape architect and architect who is involved of all aspects throughout the process of the build. This exceptional to be built residence promises the utmost in luxury with top-tier finishes and features throughout. The lot is elevated off the street and is mostly flat and very deep with lots of privacy. You will immediately notice the design centric architecture as you step inside and natural and organic materials such as wide plank hardwood floors that exude elegance and frameless glass railings that complete the modern sophistication of this property. Open entry hall sets the stage as you walk in and see the dining room and the living room. The well-appointed kitchen boasts an extensive cabinetry package, cleverly concealing Wolf and Sub Zero appliances, ensuring a seamless aesthetic. One of the standout features of this home is the double-height living space, enveloped by walls of glass that create a seamless connection to the lush, meticulously landscaped courtyard. Landscape architecture is part of this design build project and will be designed and implemented by Brendan Butler Landscape + Design. The private primary suite on the left side of the house has multi-panel sliding glass doors out to a large balcony that runs the length of the bedroom inviting natural light and an indoor outdoor living experience. The primary bathroom is a true sanctuary that features an oversized dressing room with spa bath. This residence has a second bedroom on the main or could be used as an office. Upstairs has two private bedrooms with an open area in between. Downstairs has a media room and flex space for a gym or billiards room. This property represents the epitome of contemporary living that West Architecture is known for, combining the expertise of Lucid Modern and West Architecture Studio to deliver a home that exceeds expectations. With meticulous attention to detail and an unrivaled level of craftsmanship inside and out, this upcoming residence is poised to redefine modern luxury living in Atlanta. Located in Buckhead which is extremely desirable, walkable to the PATH trails, Phipps Plaza, the new Lifetime fitness facility, Nobu, luxury shops like Tom Ford, Tiffany and so much more. This is a perfect residentail location for this residence combined with a luxury lifestyle in the heart of Buckhead.
Property Highlights
- Annual Tax: $ 5187.0
- Cooling: Central A/C
- Fireplace Count: 1 Fireplace
- Pool Description: Pool
- Region: ATLANTA
- Primary School: Smith Primary
- Middle School: Sutton
- High School: North Atlanta
- Buyer’s Brokerage Compensation (Percentage): 3%
Similar Listings
The listing broker’s offer of compensation is made only to participants of the multiple listing service where the listing is filed.
Request Information
Yes, I would like more information from Coldwell Banker. Please use and/or share my information with a Coldwell Banker agent to contact me about my real estate needs.
By clicking CONTACT, I agree a Coldwell Banker Agent may contact me by phone or text message including by automated means about real estate services, and that I can access real estate services without providing my phone number. I acknowledge that I have read and agree to the Terms of Use and Privacy Policy.















