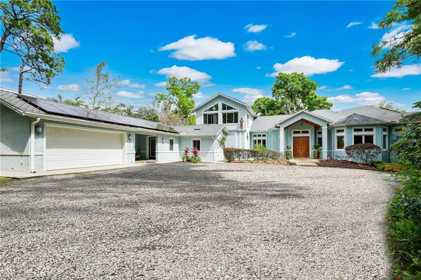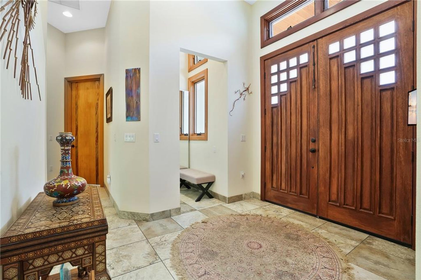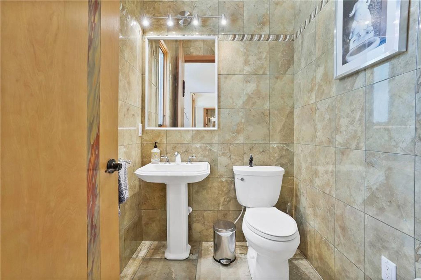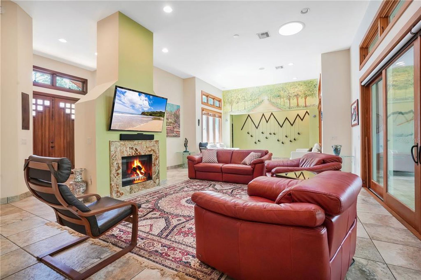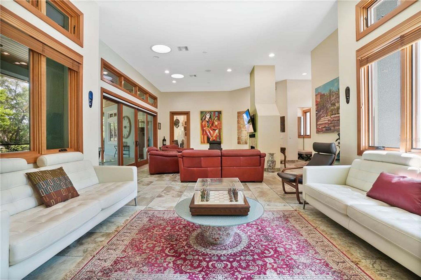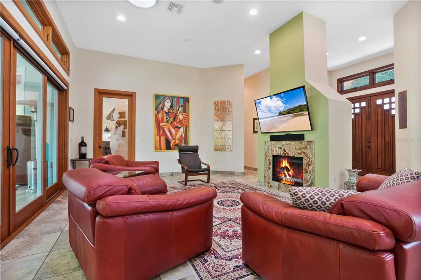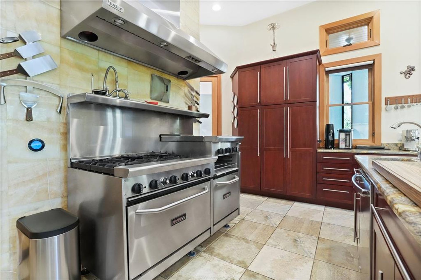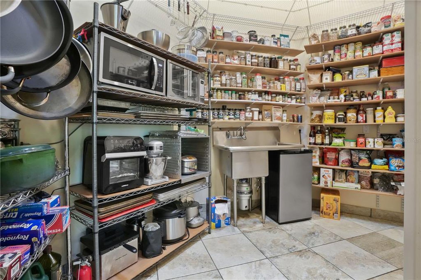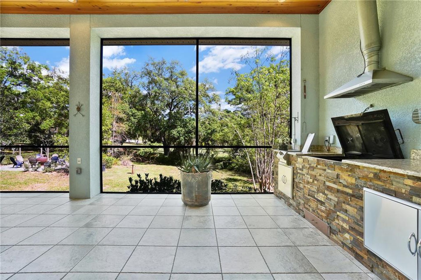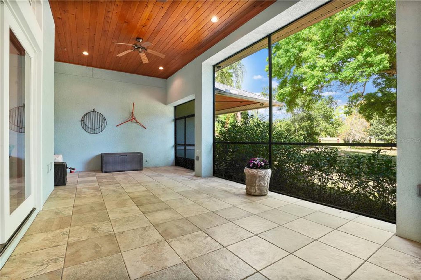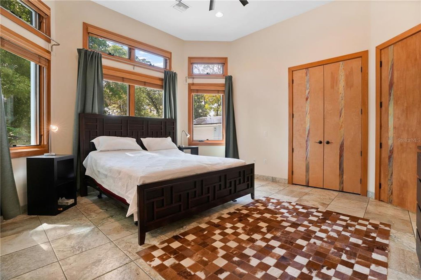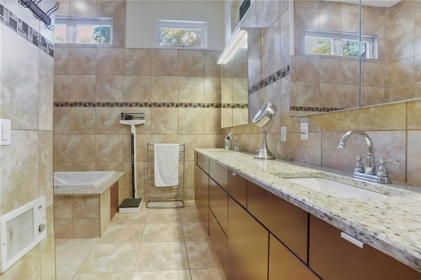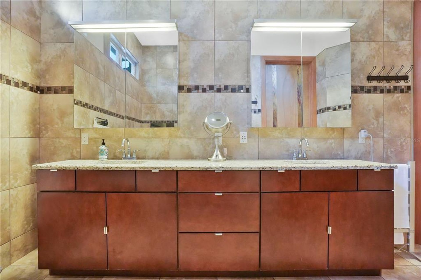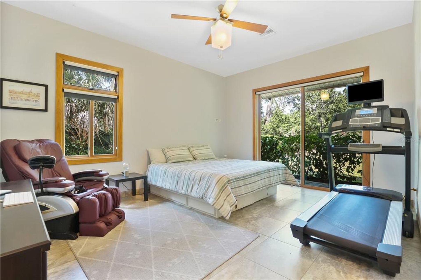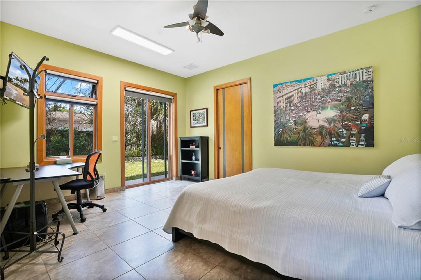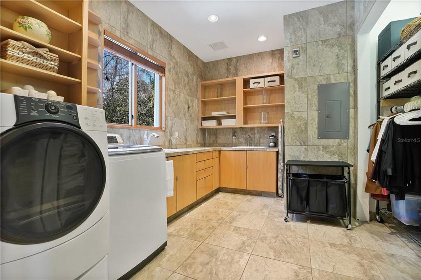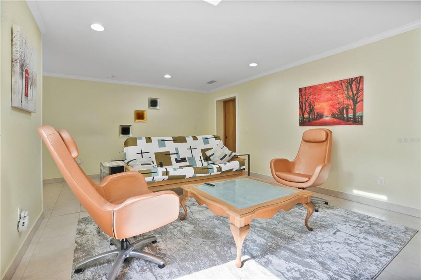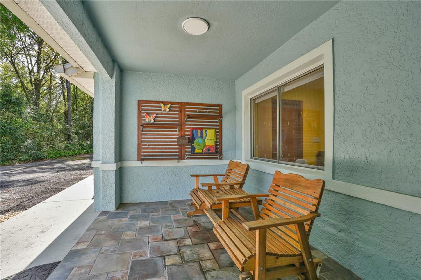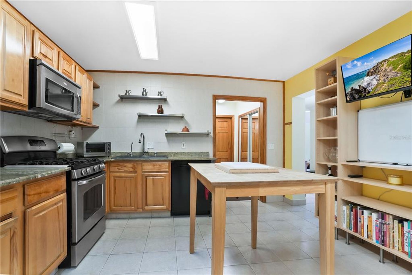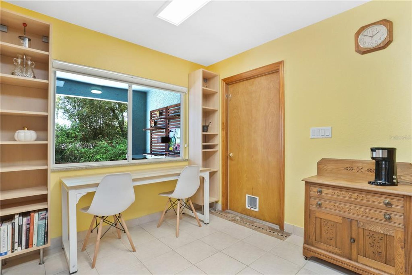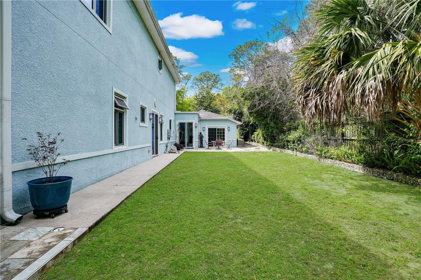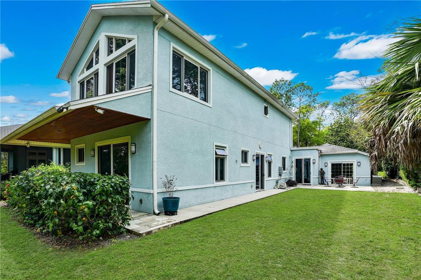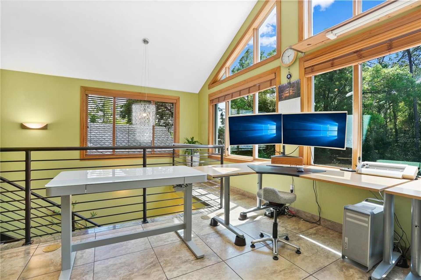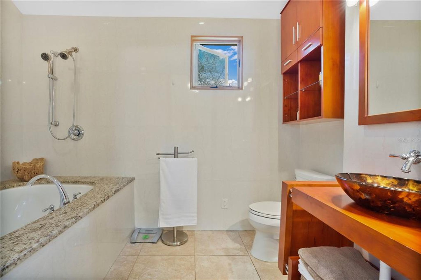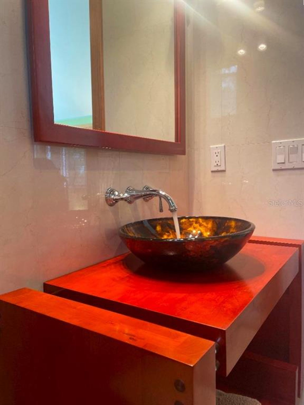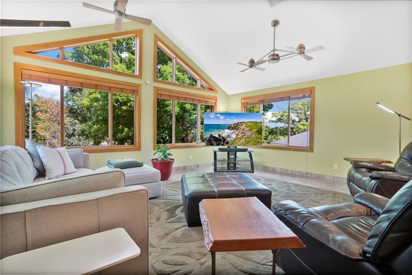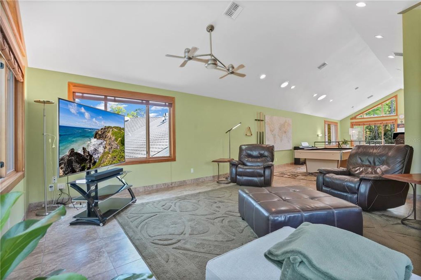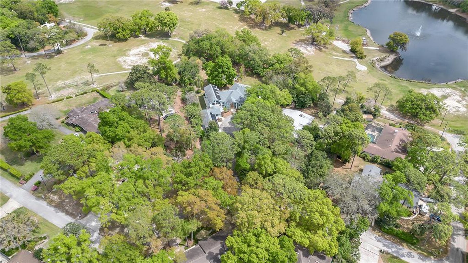- 5 Beds
- 6 Baths
- 5,167 sqft
This is a carousel gallery, which opens as a modal once you click on any image. The carousel is controlled by both Next and Previous buttons, which allow you to navigate through the images or jump to a specific slide. Close the modal to stop viewing the carousel.
Property Description
Welcome home to your one-of-a-kind custom built estate with an attached 1465 total SF in-law residence added in 2013 featuring a living room, fully equipped kitchen, full bath, private bedroom & an attached 2 car garage with washer, dryer & generator hook up. Nestled on a private 1.26 acre wooded lot that backs up to a nature preserve & pond, this serene sanctuary is your ideal escape after a long day; taking in the best that Florida nature has to offer from the rustling leaves of the majestic oaks to the delicate sound of a song bird. From the minute you drive up the extended private driveway your zest for life senses are engaged to take in all that this unique & energy efficient home has to offer; including solar power, concrete block construction through the 2nd floor, tankless water heater, CAD 5, Ecobee smart thermostat, 8' solid core wood doors with architectural metal inlays & custom double pane wood frame windows & sliding glass doors. The architecturally captivating solid wood double doors lead you to the foyer featuring a mud room on the right & a guest 1/2 bath on your left. Your formal living room features a cozy gas fireplace & opens up to the spacious family room offering private views of the backyard. The gourmet kitchen is a chef's dream come true & features a commercial grade 6 burner gas range & griddle, a Wolf hood, 2 dishwashers, an island with a sink & level 5 Jaguar pattern granite counter tops, a breakfast bar, coffee bar & desk & a sink featuring an Onyx backsplash wall. The over sized 9'x12' adjacent pantry is sure to satisfy the most sophistcated culinary aficionado featuring a 3rd commercial sink with pot filler & plenty of shelving to accommodate any ingredients that an exquisite recipe calls for. The adjacent dining room opens up to the screened wrap around back porch highlighted by a rich wood ceiling & features a summer kitchen with generator hook up, a barbeque pit, single burner stove & hood, making this the ideal area to entertain your guests. The master retreat is privately located in a split floor plan configuration & features an en-suite bath with dual granite top sinks, a spacious dual head shower with floor to ceiling tile & custom mosaic motif, a jetted hydro tub & private WC. 2 additional bedrooms are located on the opposite side each with their en-suite bath featuring designer glass bowl sinks & custom vanities. A private hallway leads you to the attached in-law residence offering access flexibility from the main house or through it's own private entrance, making it ideal as an income producing rental or a private parent or teen residence. The custom marble staircase leads you to the 2nd floor featuring architecturally captivating volume ceilings & triangular wood framed windows to take in all the picturesque views that this estate has to offer. The 2nd floor office is equipped with a gas & plumbing stub out to accomodate a wet bar or kitchen & the adjacent 19'x37' bonus room features a full bath, walk-in closet & another gas stub out making this the ideal flex space for another bedroom, a home theatre, gym or an art or yoga studio. The oversized 25'x34' main garage features 16' ceilings & 12' roll up doors to accommodate car lifts or an RV.
Property Highlights
- Annual Tax: $ 7099.0
- Garage Count: 5 + Car Garage
- Cooling: Central A/C
- Sewer: Septic
- Water: City Water
- Region: FLORIDA
- Primary School: Altamonte Elementary
- Middle School: Milwee Middle
- High School: Lyman High
- Buyer’s Brokerage Compensation (Percentage): 3%
The listing broker’s offer of compensation is made only to participants of the multiple listing service where the listing is filed.
Request Information
Yes, I would like more information from Coldwell Banker. Please use and/or share my information with a Coldwell Banker agent to contact me about my real estate needs.
By clicking CONTACT, I agree a Coldwell Banker Agent may contact me by phone or text message including by automated means about real estate services, and that I can access real estate services without providing my phone number. I acknowledge that I have read and agree to the Terms of Use and Privacy Policy.
