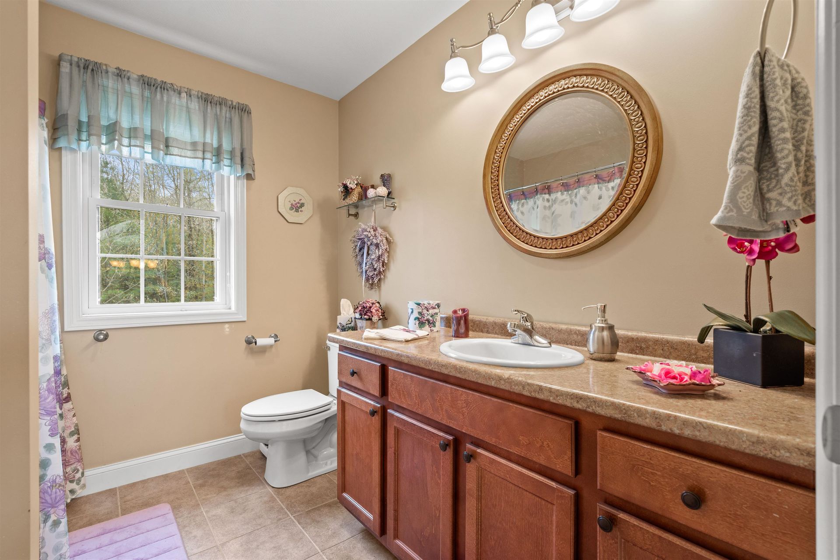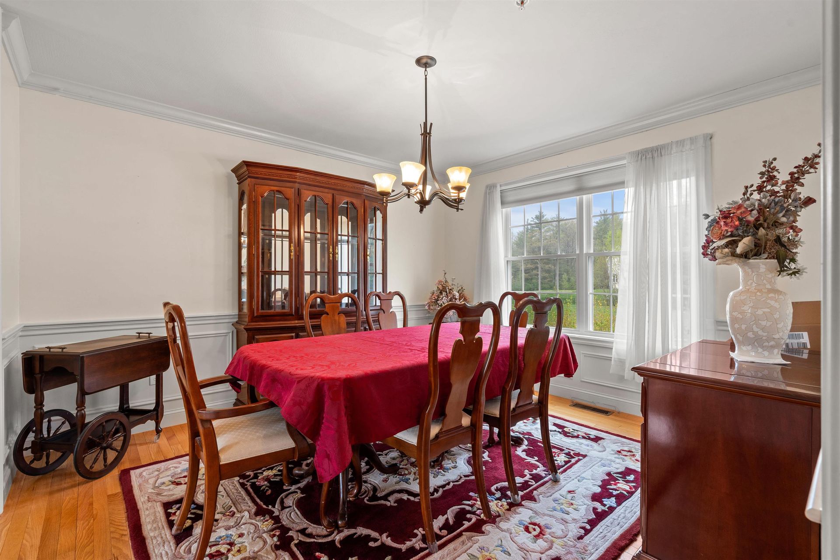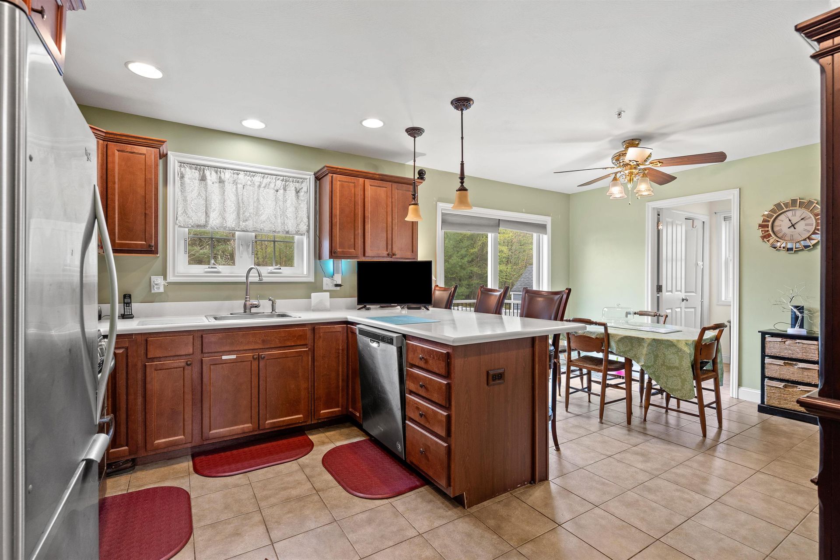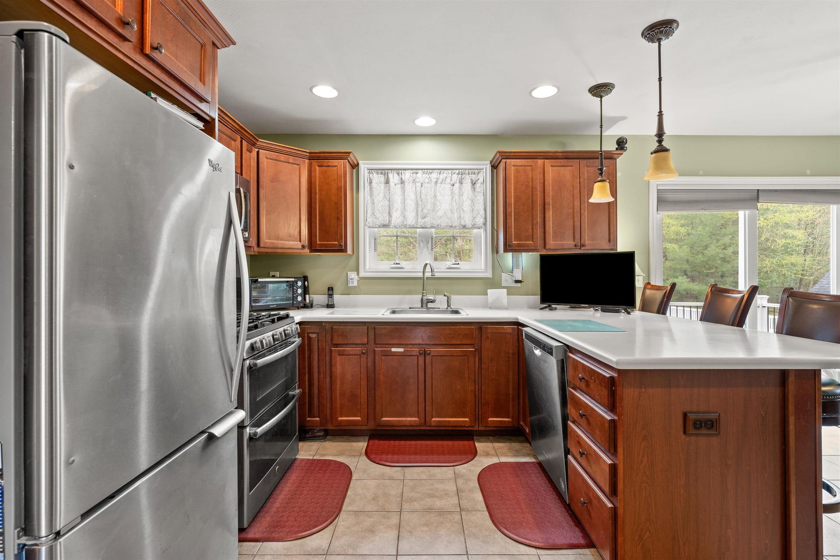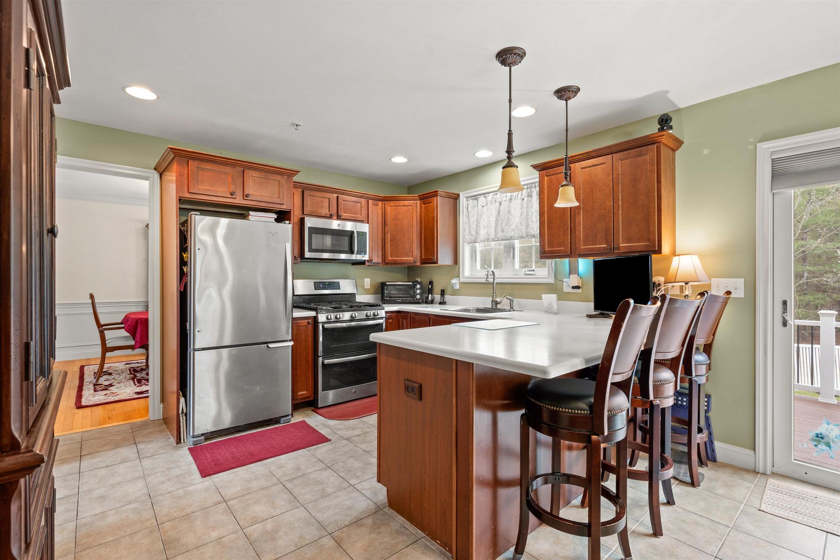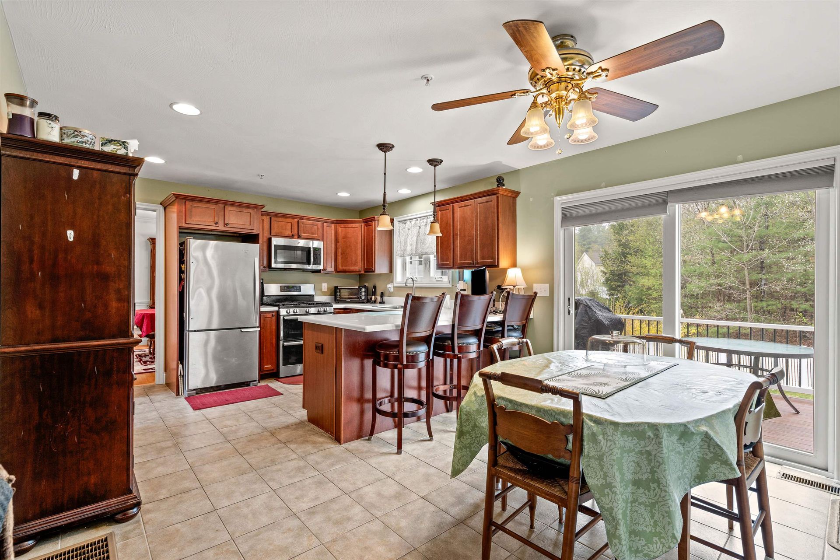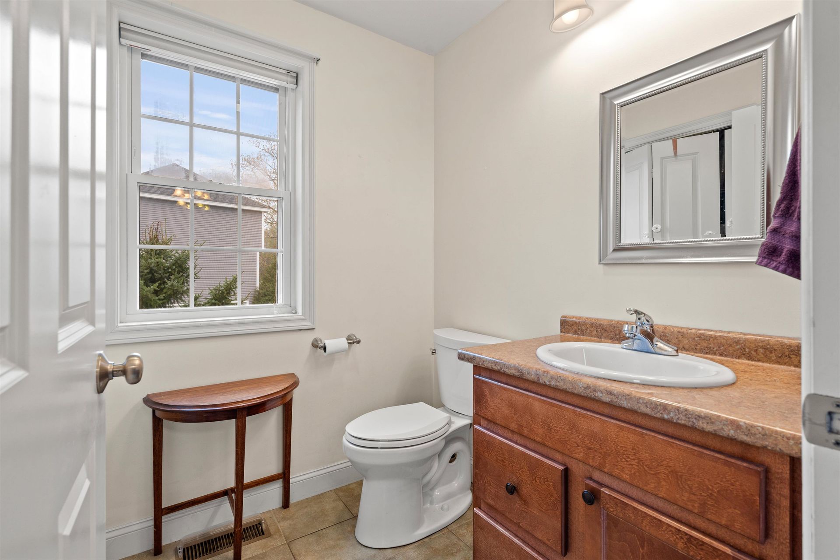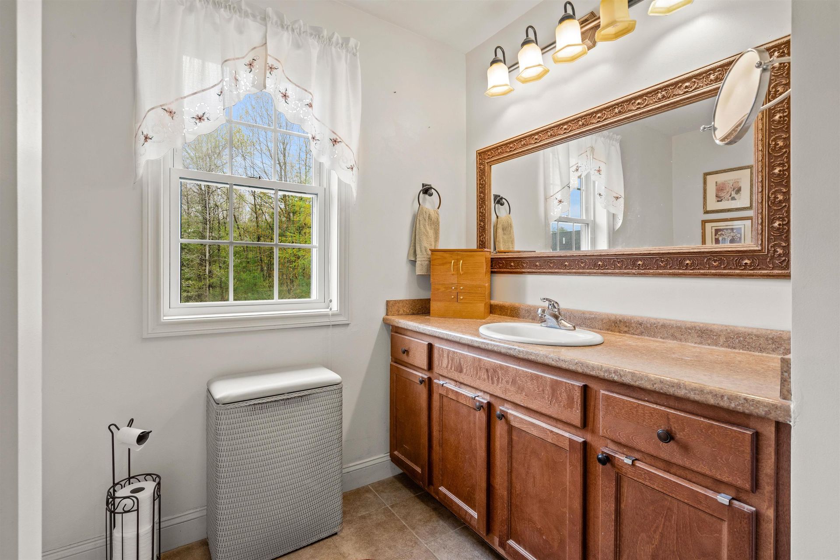- 3 Beds
- 3 Total Baths
- 2,848 sqft
This is a carousel gallery, which opens as a modal once you click on any image. The carousel is controlled by both Next and Previous buttons, which allow you to navigate through the images or jump to a specific slide. Close the modal to stop viewing the carousel.
Property Description
Welcome to this beautiful Colonial, nestled on a fenced 0.46-acre lot in a serene, private setting. This home features 3 spacious bedrooms and 2.5 baths, offering plenty of space for a growing family. The primary suite includes a walk-in closet and full ensuite bath, while two additional generously sized bedrooms share another full bathroom. The updated kitchen has stainless steel appliances, rich cherry cabinets, new countertops, and gleaming hardwood floors. Just off the kitchen, you'll find a convenient laundry room and half bath. Step outside onto the large deck overlooking a fenced yard that borders conservation land and scenic Powwow Pond-perfect for relaxing or entertaining. A walkout two-car garage under the home, along with a shed, provides ample storage space. With maintenance-free vinyl siding and a peaceful, spacious layout inside and out, this property truly has it all.
Property Highlights
- Annual Tax: $ 8832.0
- Cooling: Central A/C
- Garage Count: 2 Car Garage
- Heating Type: Forced Air
- Region: CENTRAL NEW ENGLAND
- High School: Sanborn Regional High School
Similar Listings
The listing broker’s offer of compensation is made only to participants of the multiple listing service where the listing is filed.
Request Information
Yes, I would like more information from Coldwell Banker. Please use and/or share my information with a Coldwell Banker agent to contact me about my real estate needs.
By clicking CONTACT, I agree a Coldwell Banker Agent may contact me by phone or text message including by automated means about real estate services, and that I can access real estate services without providing my phone number. I acknowledge that I have read and agree to the Terms of Use and Privacy Policy.


